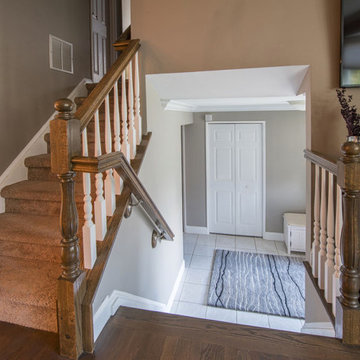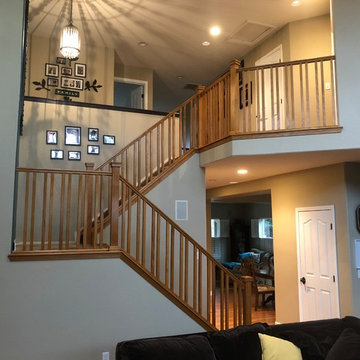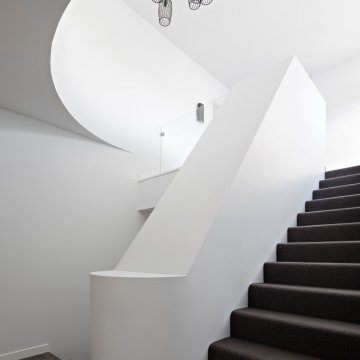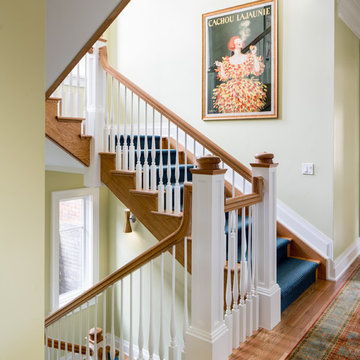折り返し階段 (木材の手すり、カーペット張りの蹴込み板、ライムストーンの蹴込み板) の写真
絞り込み:
資材コスト
並び替え:今日の人気順
写真 101〜120 枚目(全 950 枚)
1/5
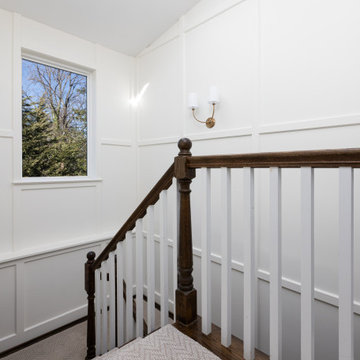
We added custom molding throughout the entire stairwell to celebrate its height and make a statement. The picture window and skylight add an incredible amount of light in the already beautiful space.
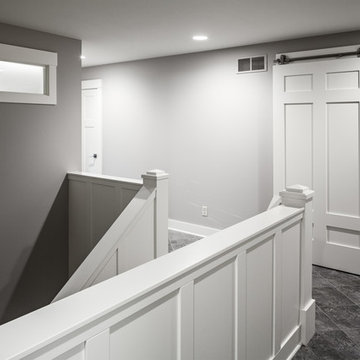
Builder: Brad DeHaan Homes
Photographer: Brad Gillette
Every day feels like a celebration in this stylish design that features a main level floor plan perfect for both entertaining and convenient one-level living. The distinctive transitional exterior welcomes friends and family with interesting peaked rooflines, stone pillars, stucco details and a symmetrical bank of windows. A three-car garage and custom details throughout give this compact home the appeal and amenities of a much-larger design and are a nod to the Craftsman and Mediterranean designs that influenced this updated architectural gem. A custom wood entry with sidelights match the triple transom windows featured throughout the house and echo the trim and features seen in the spacious three-car garage. While concentrated on one main floor and a lower level, there is no shortage of living and entertaining space inside. The main level includes more than 2,100 square feet, with a roomy 31 by 18-foot living room and kitchen combination off the central foyer that’s perfect for hosting parties or family holidays. The left side of the floor plan includes a 10 by 14-foot dining room, a laundry and a guest bedroom with bath. To the right is the more private spaces, with a relaxing 11 by 10-foot study/office which leads to the master suite featuring a master bath, closet and 13 by 13-foot sleeping area with an attractive peaked ceiling. The walkout lower level offers another 1,500 square feet of living space, with a large family room, three additional family bedrooms and a shared bath.
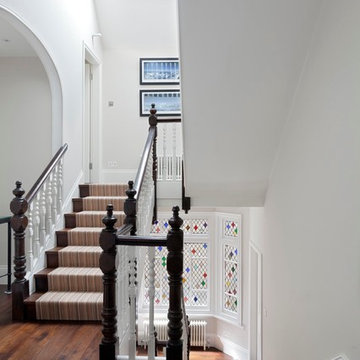
Photography: Bruce Hemming
ロンドンにある高級な広いトラディショナルスタイルのおしゃれな折り返し階段 (カーペット張りの蹴込み板、木材の手すり) の写真
ロンドンにある高級な広いトラディショナルスタイルのおしゃれな折り返し階段 (カーペット張りの蹴込み板、木材の手すり) の写真
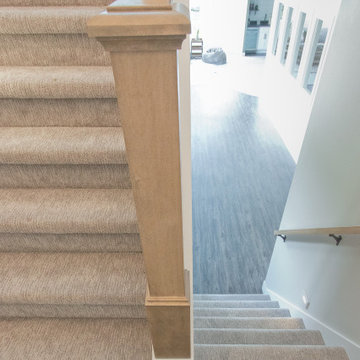
Carpet by Mohawk - Knowing Me Silverado • 6 1/2-inch wide engineered Weathered Maple by Casabella - collection: Provincial, selection: Fredicton
カントリー風のおしゃれな折り返し階段 (カーペット張りの蹴込み板、木材の手すり) の写真
カントリー風のおしゃれな折り返し階段 (カーペット張りの蹴込み板、木材の手すり) の写真
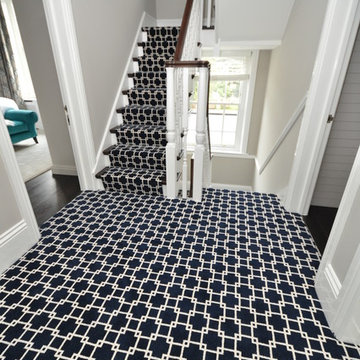
staircase with navy geometric carpet runner
ロンドンにあるラグジュアリーな広いモダンスタイルのおしゃれな折り返し階段 (カーペット張りの蹴込み板、木材の手すり) の写真
ロンドンにあるラグジュアリーな広いモダンスタイルのおしゃれな折り返し階段 (カーペット張りの蹴込み板、木材の手すり) の写真
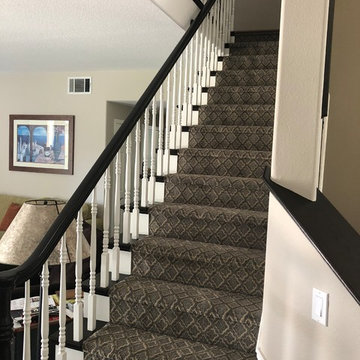
STAIRS
ロサンゼルスにあるお手頃価格の中くらいなトラディショナルスタイルのおしゃれな折り返し階段 (カーペット張りの蹴込み板、木材の手すり) の写真
ロサンゼルスにあるお手頃価格の中くらいなトラディショナルスタイルのおしゃれな折り返し階段 (カーペット張りの蹴込み板、木材の手すり) の写真
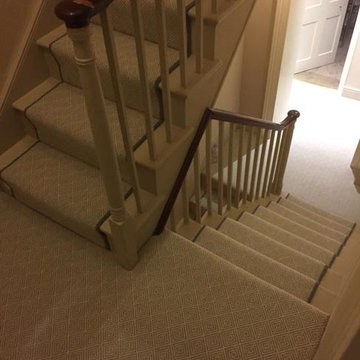
Client: Private Residence In East London
Brief: To supply & install grey herringbone carpet with whipped black edges to stairs and areas
ロンドンにあるコンテンポラリースタイルのおしゃれな折り返し階段 (カーペット張りの蹴込み板、木材の手すり) の写真
ロンドンにあるコンテンポラリースタイルのおしゃれな折り返し階段 (カーペット張りの蹴込み板、木材の手すり) の写真
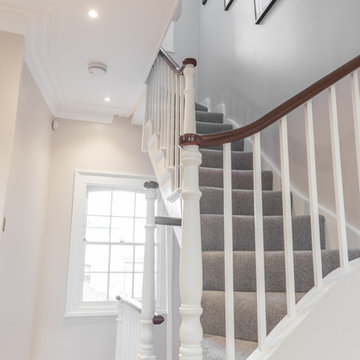
A curved dark-stain timber balustrade with white balusters brings a traditional element to the passageway, with the timber breaking up the light organic tones of the walls and flooring. See more of this project at https://absoluteprojectmanagement.com/portfolio/kiran-islington/
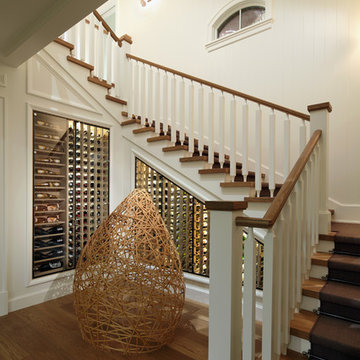
Photo by Erhard Preiffer
グランドラピッズにあるラグジュアリーな広いビーチスタイルのおしゃれな折り返し階段 (カーペット張りの蹴込み板、木材の手すり) の写真
グランドラピッズにあるラグジュアリーな広いビーチスタイルのおしゃれな折り返し階段 (カーペット張りの蹴込み板、木材の手すり) の写真
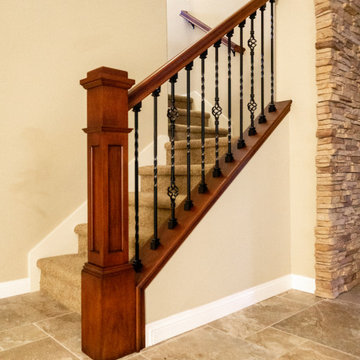
Farmhouse, Craftsman Wrought Iron staircase remodel using rich Mahogany stained handrails, box posts and wall caps with black wrought iron spindles featuring alternating baskets and straight twisted iron balusters
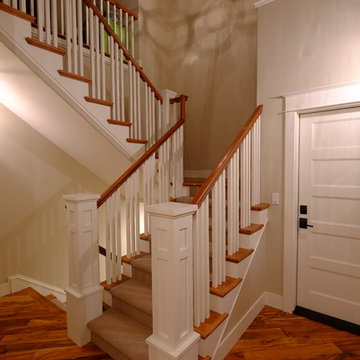
Erek Helseth - ReNewal Home Decor
サクラメントにある高級な広いトラディショナルスタイルのおしゃれな折り返し階段 (カーペット張りの蹴込み板、木材の手すり) の写真
サクラメントにある高級な広いトラディショナルスタイルのおしゃれな折り返し階段 (カーペット張りの蹴込み板、木材の手すり) の写真
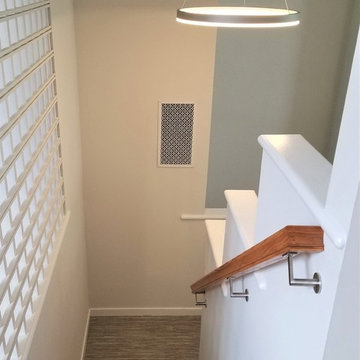
Design by True Identity Concepts
ニューヨークにあるお手頃価格の中くらいなモダンスタイルのおしゃれな折り返し階段 (カーペット張りの蹴込み板、木材の手すり) の写真
ニューヨークにあるお手頃価格の中くらいなモダンスタイルのおしゃれな折り返し階段 (カーペット張りの蹴込み板、木材の手すり) の写真
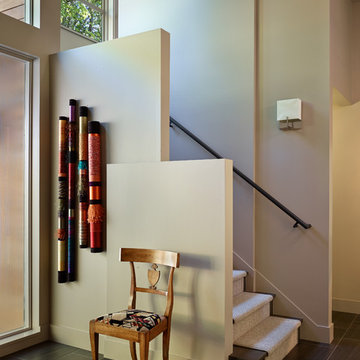
Benjamin Benschneider
シアトルにある高級な中くらいなコンテンポラリースタイルのおしゃれな折り返し階段 (カーペット張りの蹴込み板、木材の手すり) の写真
シアトルにある高級な中くらいなコンテンポラリースタイルのおしゃれな折り返し階段 (カーペット張りの蹴込み板、木材の手すり) の写真
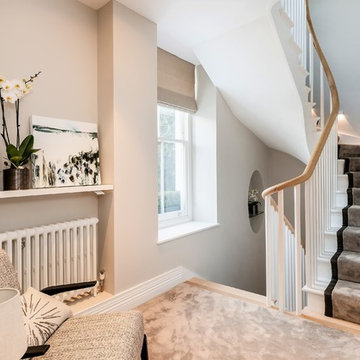
Rachel Niddrie for LXA
ロンドンにある高級な中くらいなコンテンポラリースタイルのおしゃれな折り返し階段 (カーペット張りの蹴込み板、木材の手すり) の写真
ロンドンにある高級な中くらいなコンテンポラリースタイルのおしゃれな折り返し階段 (カーペット張りの蹴込み板、木材の手すり) の写真
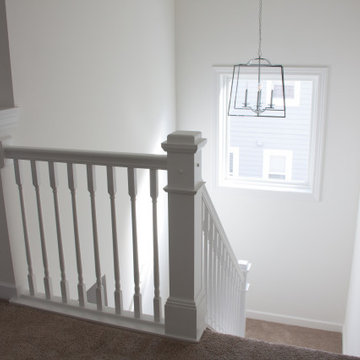
Staircase
デトロイトにあるお手頃価格の中くらいなトラディショナルスタイルのおしゃれな折り返し階段 (カーペット張りの蹴込み板、木材の手すり) の写真
デトロイトにあるお手頃価格の中くらいなトラディショナルスタイルのおしゃれな折り返し階段 (カーペット張りの蹴込み板、木材の手すり) の写真
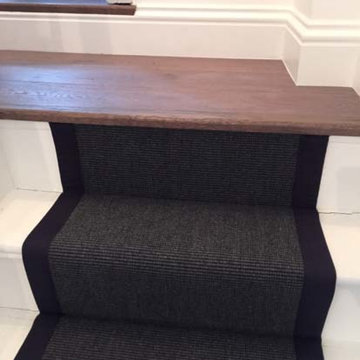
Client: Private Residence In London
Brief: To supply & install black carpet with black binding to stairs
ロンドンにあるトランジショナルスタイルのおしゃれな折り返し階段 (カーペット張りの蹴込み板、木材の手すり) の写真
ロンドンにあるトランジショナルスタイルのおしゃれな折り返し階段 (カーペット張りの蹴込み板、木材の手すり) の写真
折り返し階段 (木材の手すり、カーペット張りの蹴込み板、ライムストーンの蹴込み板) の写真
6
