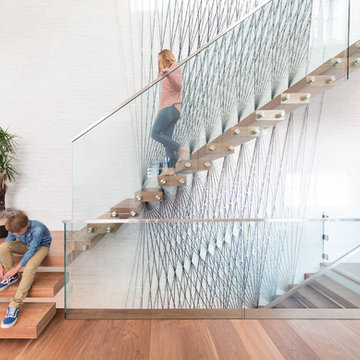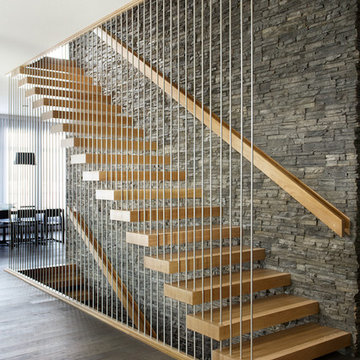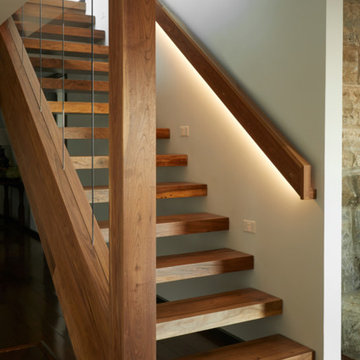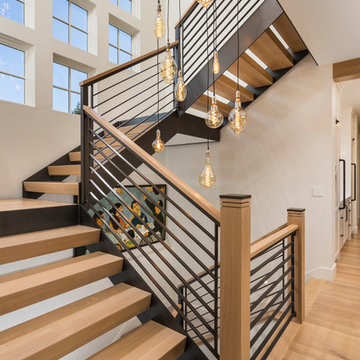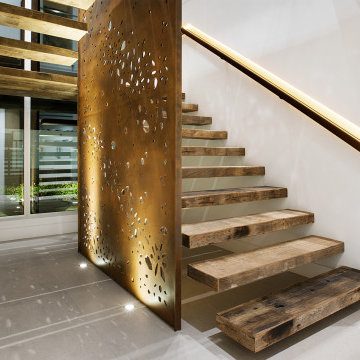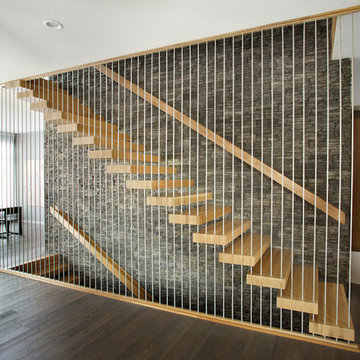アクリルの、木のスケルトン階段 (混合材の手すり) の写真
絞り込み:
資材コスト
並び替え:今日の人気順
写真 1〜20 枚目(全 1,990 枚)
1/5
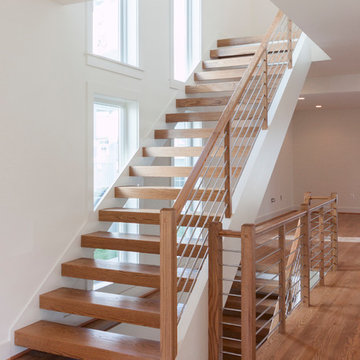
A remarkable Architect/Builder selected us to help design, build and install his geometric/contemporary four-level staircase; definitively not a “cookie-cutter” stair design, capable to blend/accompany very well the geometric forms of the custom millwork found throughout the home, and the spectacular chef’s kitchen/adjoining light filled family room. Since the architect’s goal was to allow plenty of natural light in at all times (staircase is located next to wall of windows), the stairs feature solid 2” oak treads with 4” nose extensions, absence of risers, and beautifully finished poplar stringers. The horizontal cable balustrade system flows dramatically from the lower level rec room to the magnificent view offered by the fourth level roof top deck. CSC © 1976-2020 Century Stair Company. All rights reserved.

Design: Mark Lind
Project Management: Jon Strain
Photography: Paul Finkel, 2012
オースティンにあるラグジュアリーな広いコンテンポラリースタイルのおしゃれな階段 (混合材の手すり) の写真
オースティンにあるラグジュアリーな広いコンテンポラリースタイルのおしゃれな階段 (混合材の手すり) の写真
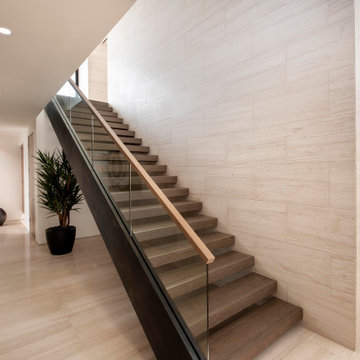
A wood, glass and steel staircase leading to a bonus room highlight a passageway bearing leather-textured limestone walls and honed limestone floors.
Project Details // Now and Zen
Renovation, Paradise Valley, Arizona
Architecture: Drewett Works
Builder: Brimley Development
Interior Designer: Ownby Design
Photographer: Dino Tonn
Limestone (Demitasse) flooring and walls: Solstice Stone
Windows (Arcadia): Elevation Window & Door
Faux plants: Botanical Elegance
https://www.drewettworks.com/now-and-zen/
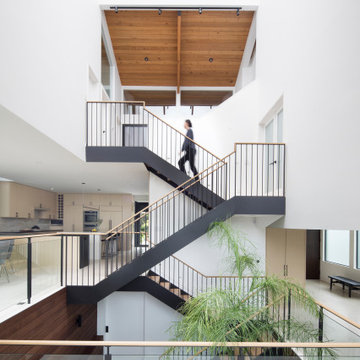
3-Story atrium is the highlight of the home showing off the vertical circulation and huge 15 x 15 foot operable rolling skylight.
サンフランシスコにある高級な中くらいなモダンスタイルのおしゃれな階段 (混合材の手すり) の写真
サンフランシスコにある高級な中くらいなモダンスタイルのおしゃれな階段 (混合材の手すり) の写真
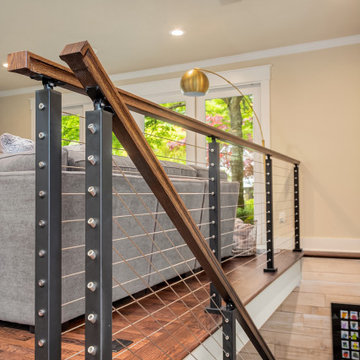
New staircase with floating wood stair treads and cable railing system.
シアトルにある高級な中くらいなコンテンポラリースタイルのおしゃれな階段 (混合材の手すり) の写真
シアトルにある高級な中くらいなコンテンポラリースタイルのおしゃれな階段 (混合材の手すり) の写真
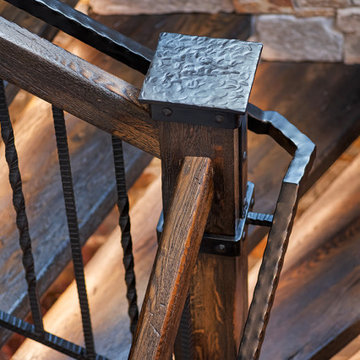
Custom rustic stair with dancing winders and custom forged iron balustrades.
他の地域にあるラグジュアリーな広いラスティックスタイルのおしゃれな階段 (混合材の手すり) の写真
他の地域にあるラグジュアリーな広いラスティックスタイルのおしゃれな階段 (混合材の手すり) の写真
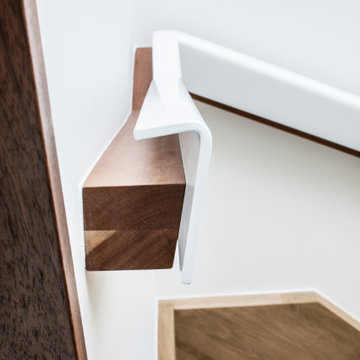
The powder-coated steel grip of the custom handrail is formed for comfort, with cherry wood peeking out below.
トロントにある高級な小さなコンテンポラリースタイルのおしゃれなスケルトン階段 (混合材の手すり) の写真
トロントにある高級な小さなコンテンポラリースタイルのおしゃれなスケルトン階段 (混合材の手すり) の写真
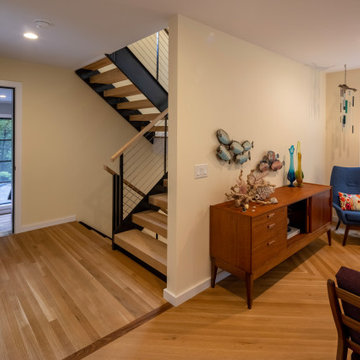
quinnpaskus.com (photographer)
他の地域にある中くらいなミッドセンチュリースタイルのおしゃれな階段 (混合材の手すり) の写真
他の地域にある中くらいなミッドセンチュリースタイルのおしゃれな階段 (混合材の手すり) の写真
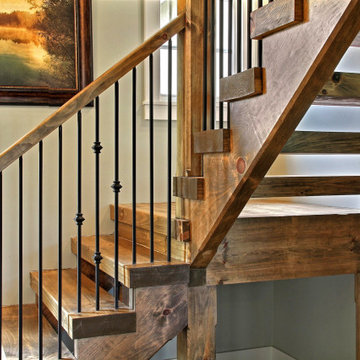
This Craftsman home remodel features lightly stained cedar shake on the outside with a crafted timber entrance and French entry doors, while the inside boasts timber and wood details on the floor and ceilings.
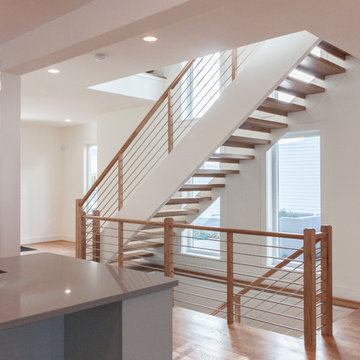
A remarkable Architect/Builder selected us to help design, build and install his geometric/contemporary four-level staircase; definitively not a “cookie-cutter” stair design, capable to blend/accompany very well the geometric forms of the custom millwork found throughout the home, and the spectacular chef’s kitchen/adjoining light filled family room. Since the architect’s goal was to allow plenty of natural light in at all times (staircase is located next to wall of windows), the stairs feature solid 2” oak treads with 4” nose extensions, absence of risers, and beautifully finished poplar stringers. The horizontal cable balustrade system flows dramatically from the lower level rec room to the magnificent view offered by the fourth level roof top deck. CSC © 1976-2020 Century Stair Company. All rights reserved.
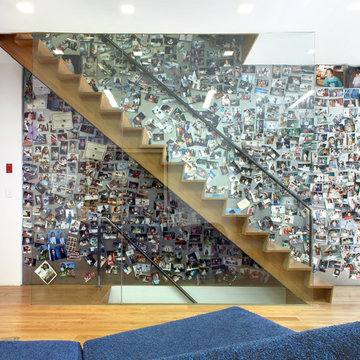
In this classic Brooklyn brownstone, Slade Architecture designed a modern renovation for an active family. The design ties all four floors together with a free floating stair and three storey photo wall of blackened steel.
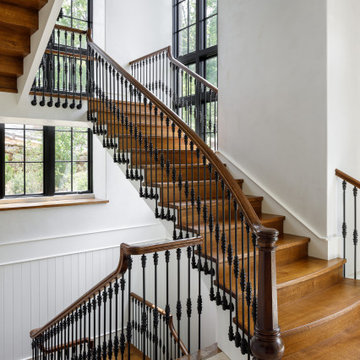
3 story staircase with custom wrought iron and newel posts, french oak floors, limestone floors, steel windows, and plaster walls.
他の地域にある高級な巨大なトラディショナルスタイルのおしゃれなスケルトン階段 (木の蹴込み板、混合材の手すり) の写真
他の地域にある高級な巨大なトラディショナルスタイルのおしゃれなスケルトン階段 (木の蹴込み板、混合材の手すり) の写真
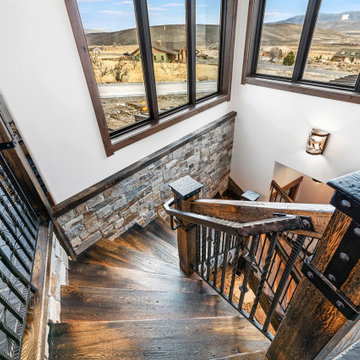
Custom rustic stair with dancing winders and custom forged iron balustrades.
他の地域にあるラグジュアリーな広いラスティックスタイルのおしゃれな階段 (混合材の手すり) の写真
他の地域にあるラグジュアリーな広いラスティックスタイルのおしゃれな階段 (混合材の手すり) の写真
アクリルの、木のスケルトン階段 (混合材の手すり) の写真
1
