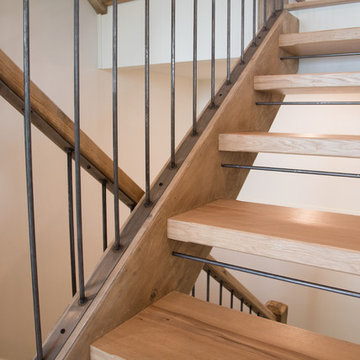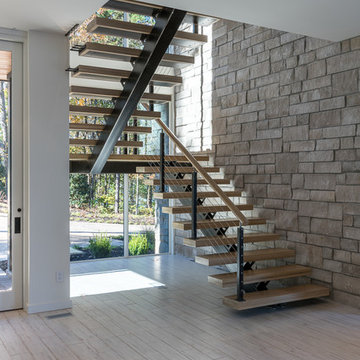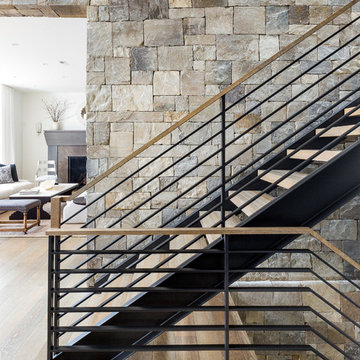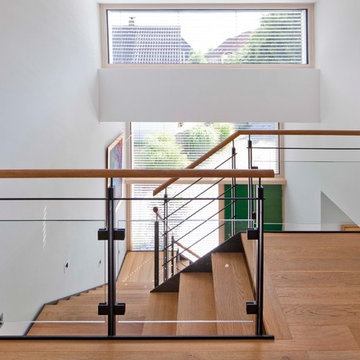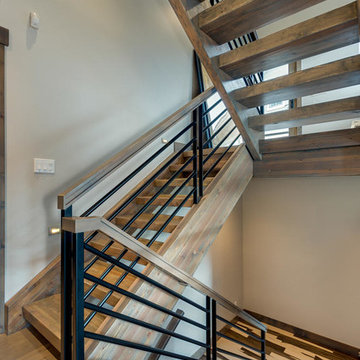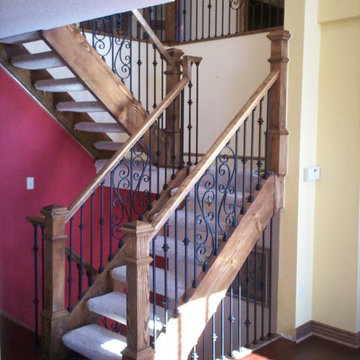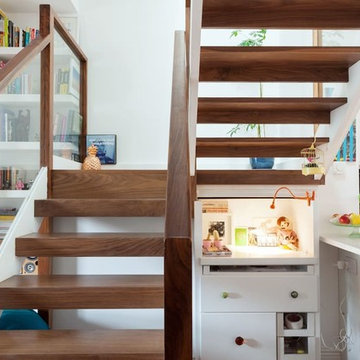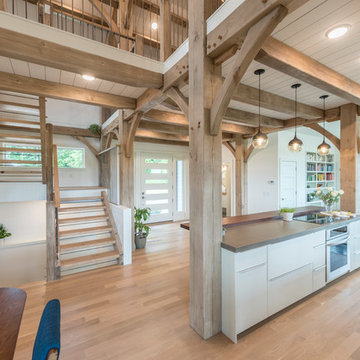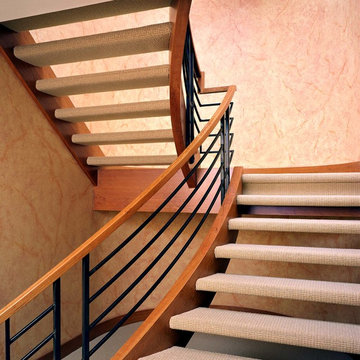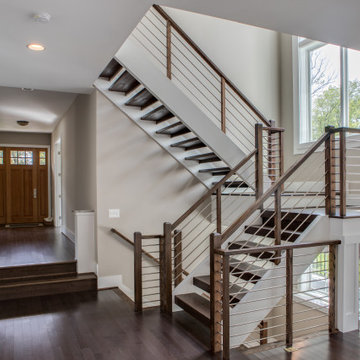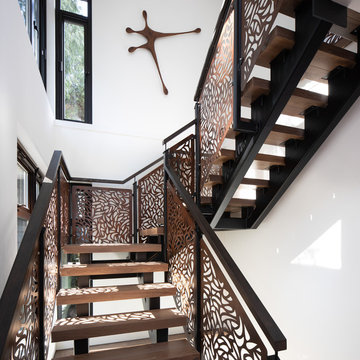巨大な、中くらいな階段 (混合材の手すり、スレートの蹴込み板) の写真
絞り込み:
資材コスト
並び替え:今日の人気順
写真 1〜20 枚目(全 110 枚)

Pat Sudmeier
デンバーにある中くらいなラスティックスタイルのおしゃれな階段 (混合材の手すり) の写真
デンバーにある中くらいなラスティックスタイルのおしゃれな階段 (混合材の手すり) の写真
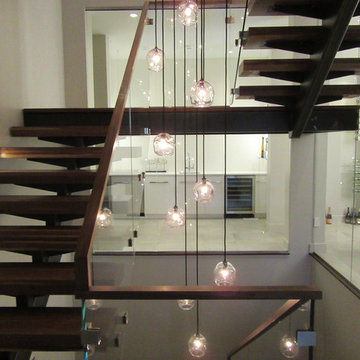
Designed by Debra Schonewill - knowing the stair is a key focal point and viewed from all areas of the home we designed a spectacular stair and custom John Pomp three level light fixture residing through the center of it.
We left the steel structure as exposed as possible from below the landings too. Full height glass encloses the main bar and dining rooms to create acoustical privacy while still leaving it open.
Woodley Architects designed the steel support details.
Peak Custom Carpentry fabricated the solid walnut treads and modern handrail. Abraxis provided the glazing of railing and throughout the interior of the home.
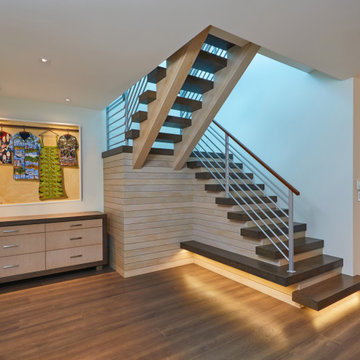
The stairwell brings in natural light from monitor windows above into the center of the house and provides a focal point at this main circulation juncture. A custom cabinet blends with the stair and a barn door on the right discretely closes the large butler’s pantry from view.
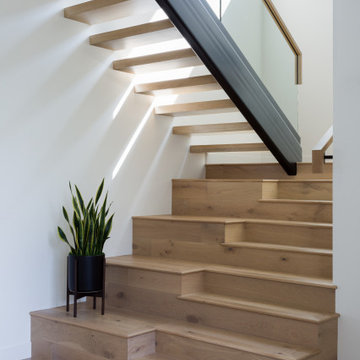
Custom Home Staircase with stadium seating concept at entry hall
ロサンゼルスにある高級な中くらいなコンテンポラリースタイルのおしゃれな階段 (混合材の手すり) の写真
ロサンゼルスにある高級な中くらいなコンテンポラリースタイルのおしゃれな階段 (混合材の手すり) の写真
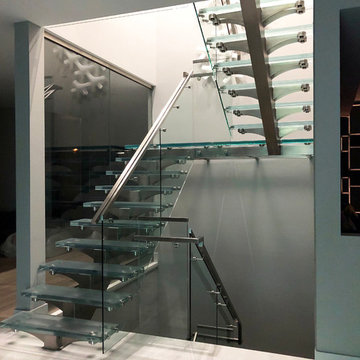
Custom designed and built glass and stainless steel staircase. Steps are made of laminated glass panels. All parts of the staircase are custom made.
Stainless steel base has built-in lighting.
Photo by Leo Kaz Design
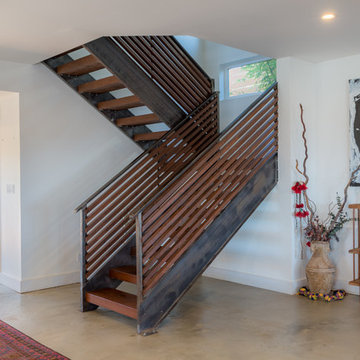
This new, ground-up home was recently built atop the Richmond Hills.
Despite the beautiful site with its panoramic 270-degree view, the lot had been left undeveloped over the years due to its modest size and challenging approval issues. Saikley Architects handled the negotiations for County approvals, and worked closely with the owner-builder to create a 2,300 sq. ft., three bedroom, two-and-a-half bath family home that maximizes the site’s potential.
The first-time owner-builder is a landscape builder by trade, and Saikley Architects coordinated closely with for him on this spec home. Saikley Architects provided building design details which the owner then carried through in many unique interior design and furniture design details throughout the house.
Photo by Chi Chin Photography.
https://saikleyarchitects.com/portfolio/hilltop-contemporary/
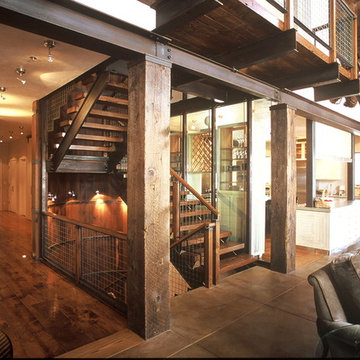
View of the central stair with reclaimed hemlock boards on the curved wall, douglas fir stair treads and rail posts, reclaimed timber columns, weathered steel beams and railing panels, douglas fir beams and corrugated tin at the ceilings, stained concrete and weathered pine flooring. Photo by Bill Kleinschmidt.
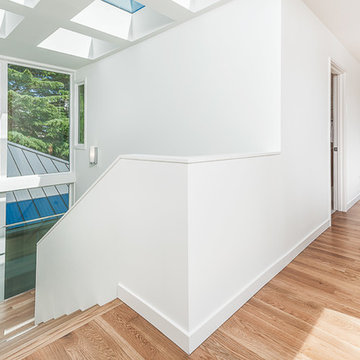
The top of the dogleg or U-shaped stairs that run up through the center of the house, with skylights above and windows lining the whole eastern side, bringing in tons of natural light into the center of the house. Hardwood floors, white trim, and full height windows are key features of this home.
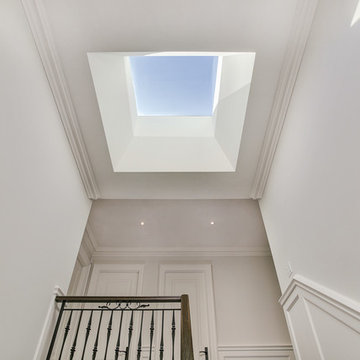
This beautiful staircase is from a custom home found in Toronto. The home was designed and built by Avvio Fine Homes and completed in 2018. It is part of the open concept main floor living area, adjoining the main hallway, living and dining rooms and foyer. The rich stained wood of the red oak stairs and handrails contrast with the decorative wrought iron railing and the detailed carpentry in the wainscoting, trim and windows. The abundance of natural light from the skylight and two windows is brought into the rest of the home through the staircase’s open risers.
巨大な、中くらいな階段 (混合材の手すり、スレートの蹴込み板) の写真
1
