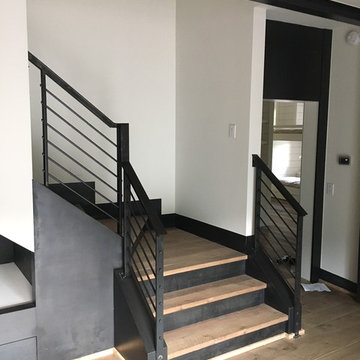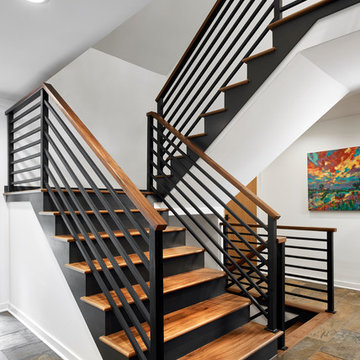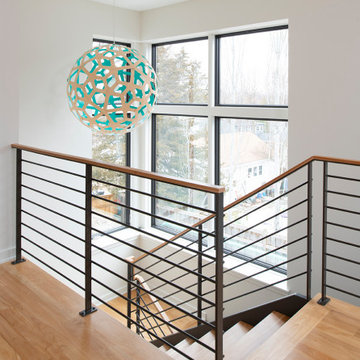中くらいな階段 (混合材の手すり、金属の蹴込み板) の写真
絞り込み:
資材コスト
並び替え:今日の人気順
写真 1〜20 枚目(全 63 枚)
1/4
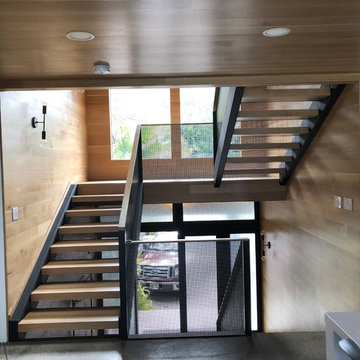
Entry stairwell. Stairs are rift oak with perforated aluminum balustrades. We powder coated a flat black.
ハワイにある中くらいなモダンスタイルのおしゃれな折り返し階段 (金属の蹴込み板、混合材の手すり) の写真
ハワイにある中くらいなモダンスタイルのおしゃれな折り返し階段 (金属の蹴込み板、混合材の手すり) の写真

This beautiful showcase home offers a blend of crisp, uncomplicated modern lines and a touch of farmhouse architectural details. The 5,100 square feet single level home with 5 bedrooms, 3 ½ baths with a large vaulted bonus room over the garage is delightfully welcoming.
For more photos of this project visit our website: https://wendyobrienid.com.
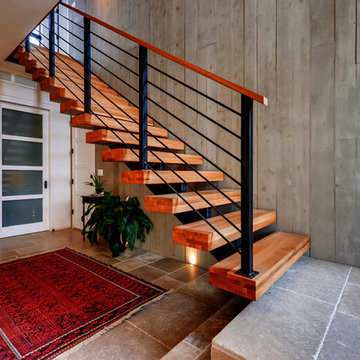
Rodwin Architecture & Skycastle Homes
Location: Boulder, CO, United States
The homeowner wanted something bold and unique for his home. He asked that it be warm in its material palette, strongly connected to its site and deep green in its performance. This 3,000 sf. modern home’s design reflects a carefully crafted balance between capturing mountain views and passive solar design. On the ground floor, interior Travertine tile radiant heated floors flow out through broad sliding doors to the white concrete patio and then dissolves into the landscape. A built-in BBQ and gas fire pit create an outdoor room. The ground floor has a sunny, simple open concept floor plan that joins all the public social spaces and creates a gracious indoor/outdoor flow. The sleek kitchen has an urban cultivator (for fresh veggies) and a quick connection to the raised bed garden and small fruit tree orchard outside.
Follow the floating staircase up the board-formed concrete tile wall. At the landing your view continues out over a “live roof”. The second floor’s 14ft tall ceilings open to giant views of the Flatirons and towering trees. Clerestory windows allow in high light, and create a floating roof effect as the Doug Fir ceiling continues out to form the large eaves; we protected the house’s large windows from overheating by creating an enormous cantilevered hat. The upper floor has a bedroom on each end and is centered around the spacious family room, where music is the main activity. The family room has a nook for a mini-home office featuring a floating wood desk. Forming one wall of the family room, a custom-designed pair of laser-cut barn doors inspired by a forest of trees opens to an 18th century Chinese day-bed. The bathrooms sport hand-made glass mosaic tiles; the daughter’s shower is designed to resemble a waterfall. This near-Net-Zero Energy home achieved LEED Gold certification. It has 10kWh of solar panels discretely tucked onto the roof, a ground source heat pump & boiler, foam insulation, an ERV, Energy Star windows and appliances, all LED lights and water conserving plumbing fixtures. Built by Skycastle Construction.
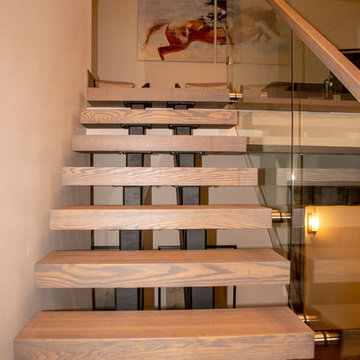
This Staircase’s simple and pristine look has the appearance of floating. The steel stringers were anchored in the wall so the attachment point was hidden from view. The Hood Vent in the kitchen was formed out of stainless steel and coated in a beautiful Bronze color. The Wine Cabinet band and the stainless on the bar were also processed the same way. The Fireplace has a simple yet elegant feel to it. Its locking system is fixed to the handle to keep it closed. The Outdoor Fire pit has a gas insert in the steel frame. Its sleek rectangular shape is perfect for fitting a bunch of people around to keep warm on a cool Wyoming evening. Rusted screens were installed in the chimney to keep birds out and are removable for easy cleaning.
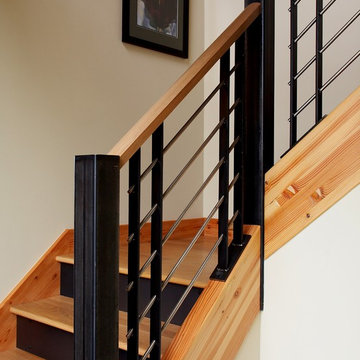
Stair detail. Photography by Ian Gleadle.
シアトルにある高級な中くらいなモダンスタイルのおしゃれな折り返し階段 (金属の蹴込み板、混合材の手すり) の写真
シアトルにある高級な中くらいなモダンスタイルのおしゃれな折り返し階段 (金属の蹴込み板、混合材の手すり) の写真
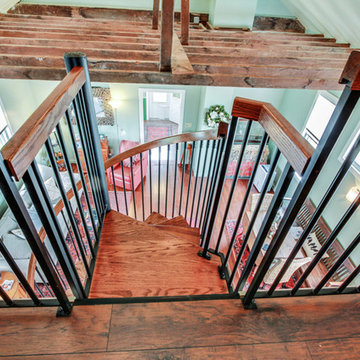
Rich wood accents tie this staircase into the surrounding space. Paragon Stairs offers over a dozen wood species to accent your spiral staircase.
シカゴにあるラグジュアリーな中くらいなエクレクティックスタイルのおしゃれならせん階段 (金属の蹴込み板、混合材の手すり) の写真
シカゴにあるラグジュアリーな中くらいなエクレクティックスタイルのおしゃれならせん階段 (金属の蹴込み板、混合材の手すり) の写真
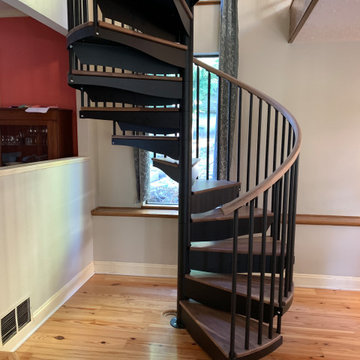
Spiral stair kit from Salter Spiral Stairs.
ポートランドにあるラグジュアリーな中くらいなカントリー風のおしゃれならせん階段 (金属の蹴込み板、混合材の手すり) の写真
ポートランドにあるラグジュアリーな中くらいなカントリー風のおしゃれならせん階段 (金属の蹴込み板、混合材の手すり) の写真
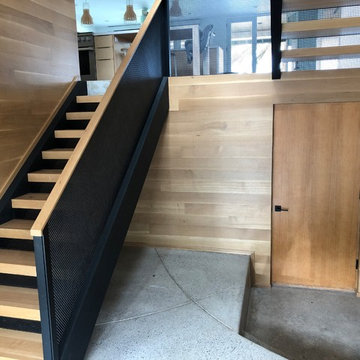
Entry stairwell. Stairs are rift oak with perforated aluminum balustrades. We powder coated a flat black.
ハワイにある高級な中くらいなモダンスタイルのおしゃれな折り返し階段 (金属の蹴込み板、混合材の手すり) の写真
ハワイにある高級な中くらいなモダンスタイルのおしゃれな折り返し階段 (金属の蹴込み板、混合材の手すり) の写真
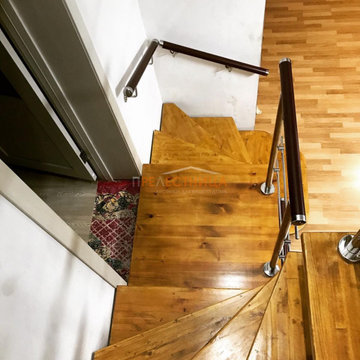
2 лестницы на центральных косоурах.
1-ая лестница ведёт в подвальное помещение, 2-ая лестница ведёт на второй этаж.
Лестницы установлены в г. Ижевск (микрорайон Орловское)
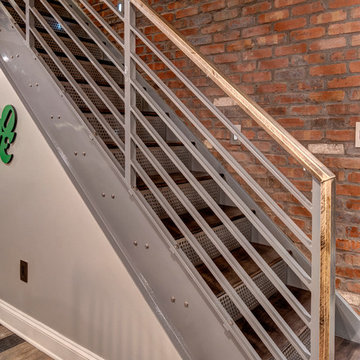
Photo by: Andy Warren
他の地域にあるお手頃価格の中くらいなインダストリアルスタイルのおしゃれな直階段 (金属の蹴込み板、混合材の手すり) の写真
他の地域にあるお手頃価格の中くらいなインダストリアルスタイルのおしゃれな直階段 (金属の蹴込み板、混合材の手すり) の写真
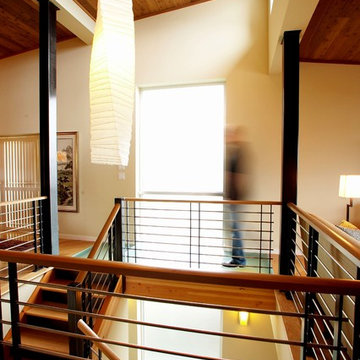
Stair well. Walking over the glass bridge.
Photography by Ian Gleadle.
シアトルにある高級な中くらいなモダンスタイルのおしゃれな階段 (金属の蹴込み板、混合材の手すり) の写真
シアトルにある高級な中くらいなモダンスタイルのおしゃれな階段 (金属の蹴込み板、混合材の手すり) の写真
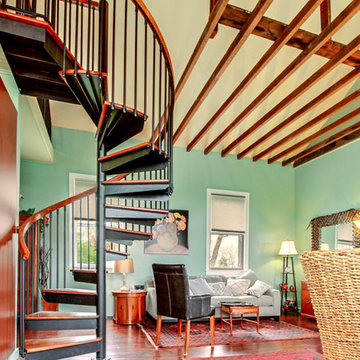
This spiral stair features style in a limited space. The steel frame is paired with solid wood accents to creat a unique piece for this schoolhouse renovation.
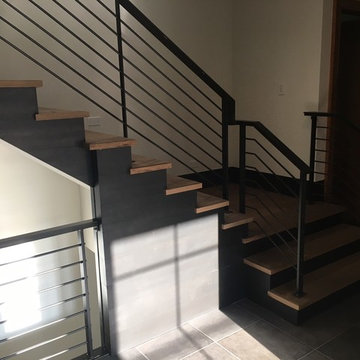
Interior Black Steel Railing
コロンバスにある中くらいなモダンスタイルのおしゃれなかね折れ階段 (金属の蹴込み板、混合材の手すり) の写真
コロンバスにある中くらいなモダンスタイルのおしゃれなかね折れ階段 (金属の蹴込み板、混合材の手すり) の写真
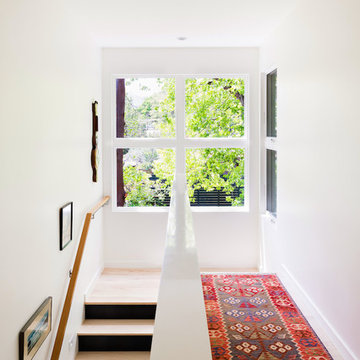
Anthony Rich Photography
デンバーにあるお手頃価格の中くらいなコンテンポラリースタイルのおしゃれな折り返し階段 (金属の蹴込み板、混合材の手すり) の写真
デンバーにあるお手頃価格の中くらいなコンテンポラリースタイルのおしゃれな折り返し階段 (金属の蹴込み板、混合材の手すり) の写真
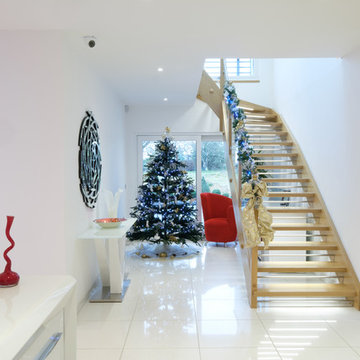
This open staircase lets light flood through the area.
CLPM project manager tip - it's always wise to allow plenty if time when ordering bespoke staircases. The lead times are often quite long, and if there are delays then the builder can easily be held up, which can add cost to a project.
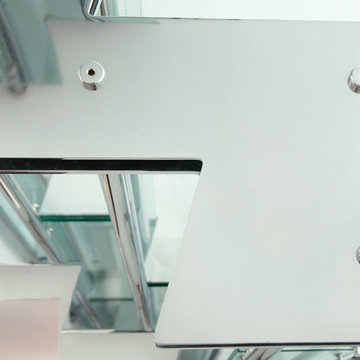
3 sets of Glass and Stainless steel staircases. This stair design is referred to as the “Zed” shaped string type “e-TZ” which includes a double string with polished stainless steel strings and 1/2 landings. The treads and landings are laminated toughened clear glass 10mm-1.52mm-10mm with the tread supports and glass fixings made of polished stainless steel. The stair and gallery balustrade is laminated toughened clear glass 10mm-1.52mm-10mm with a stainless steel handrail slotted over the glass.
Photo Credit: Kevala Stairs
中くらいな階段 (混合材の手すり、金属の蹴込み板) の写真
1

