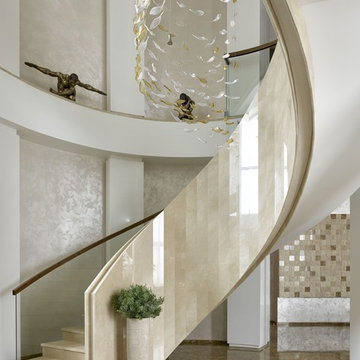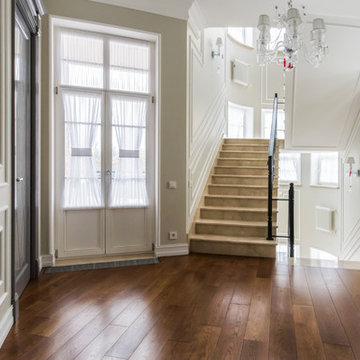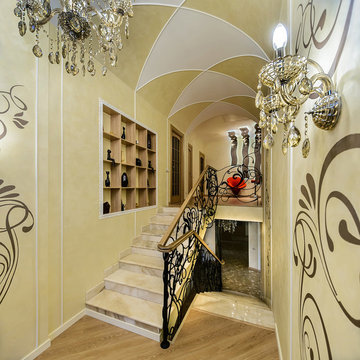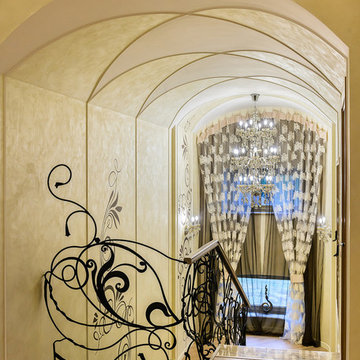階段 (混合材の手すり、大理石の蹴込み板、スレートの蹴込み板) の写真
絞り込み:
資材コスト
並び替え:今日の人気順
写真 61〜76 枚目(全 76 枚)
1/4
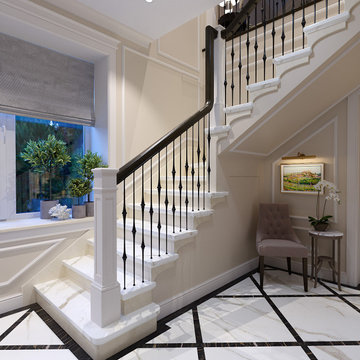
3d rendering of several options for staircase
ヒューストンにあるお手頃価格の中くらいなトラディショナルスタイルのおしゃれなかね折れ階段 (大理石の蹴込み板、混合材の手すり) の写真
ヒューストンにあるお手頃価格の中くらいなトラディショナルスタイルのおしゃれなかね折れ階段 (大理石の蹴込み板、混合材の手すり) の写真
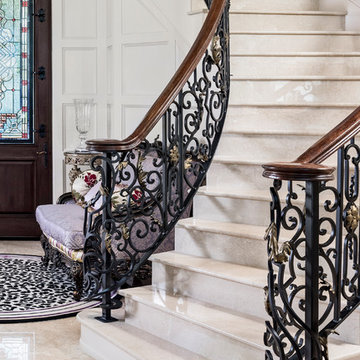
Amber Frederiksen, www.amberfederiksen.com; Houchen Construction; infor@houchen.com
マイアミにある地中海スタイルのおしゃれな階段 (大理石の蹴込み板、混合材の手すり) の写真
マイアミにある地中海スタイルのおしゃれな階段 (大理石の蹴込み板、混合材の手すり) の写真
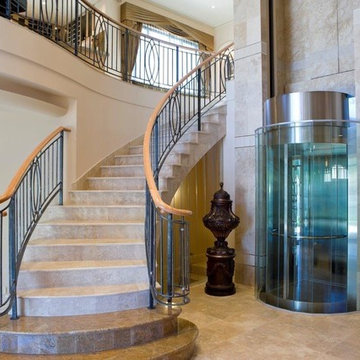
Introducing Verdi Living - one of the classics from Atrium’s prestige collection. When built, The Verdi was heralded as the most luxurious display home ever built in Perth, the Verdi has a majestic street presence reminiscent of Europe’s most stately homes. It is a rare home of timeless elegance and character, and is one of Atrium Homes’ examples of commitment to designing and
building homes of superior quality and distinction. For total sophistication and grand luxury, Verdi Living is without equal. Nothing has been spared in the quest for perfection, from the travertine floor tiles to the sumptuous furnishings and beautiful hand-carved Italian marble statues. From the street the Verdi commands attention, with its imposing facade, wrought iron balustrading, elegantly stepped architectural moldings and Roman columns. Built to the highest of standards by the most experienced craftsmen, the home boasts superior European styling and incorporates the finest materials, finishes and fittings. No detail has been overlooked in the pursuit of luxury and quality. The magnificent, light-filled formal foyer exudes an ambience of classical grandeur, with soaring ceilings and a spectacular Venetian crystal chandelier. The curves of the grand staircase sweep upstairs alongside the spectacular semi-circular glass and stainless steel lift. Another discreet staircase leads from the foyer down to a magnificent fully tiled cellar. Along with floor-to-ceiling storage for over 800 bottles of wine, the cellar provides an intimate lounge area to relax, watch a big screen TV or entertain guests. For true entertainment Hollywood-style, treat your guests to an evening in the big purpose-built home cinema, with its built-in screen, tiered seating and feature ceilings with concealed lighting. The Verdi’s expansive entertaining areas can cater for the largest gathering in sophistication, style and comfort. On formal occasions, the grand dining room and lounge room offer an ambience of elegance and refinement. Deep bulkhead ceilings with internal recess lighting define both areas. The gas log fire in the lounge room offers both classic sophistication and modern comfort. For more relaxed entertaining, an expansive family meals and living area, defined by gracious columns, flows around the magnificent kitchen at the hub of the home. Resplendent and supremely functional, the dream kitchen boasts solid Italian granite, timber cabinetry, stainless steel appliances and plenty of storage, including a walk-in pantry and appliance cupboard. For easy outdoor entertaining, the living area extends to an impressive alfresco area with built-in barbecue, perfect for year-round dining. Take the lift, or choose the curved staircase with its finely crafted Tasmanian Oak and wrought iron balustrade to the private upstairs zones, where a sitting room or retreat with a granite bar opens to the balcony. A private wing contains a library, two big bedrooms, a fully tiled bathroom and a powder room. For those who appreciate true indulgence, the opulent main suite - evocative of an international five-star hotel - will not disappoint. A stunning ceiling dome with a Venetian crystal chandelier adds European finesse, while every comfort has been catered for with quality carpets, formal drapes and a huge walk-in robe. A wall of curved glass separates the bedroom from the luxuriously appointed ensuite, which boasts the finest imported tiling and exclusive handcrafted marble.
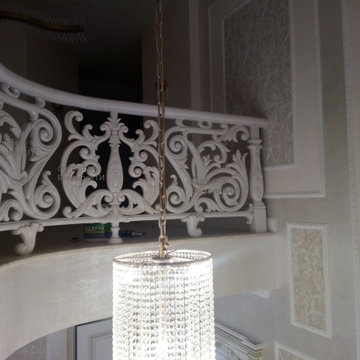
Проект ограждения и скульптурная часть -Болдырев Геннадий
モスクワにある高級な中くらいなトラディショナルスタイルのおしゃれなサーキュラー階段 (大理石の蹴込み板、混合材の手すり) の写真
モスクワにある高級な中くらいなトラディショナルスタイルのおしゃれなサーキュラー階段 (大理石の蹴込み板、混合材の手すり) の写真
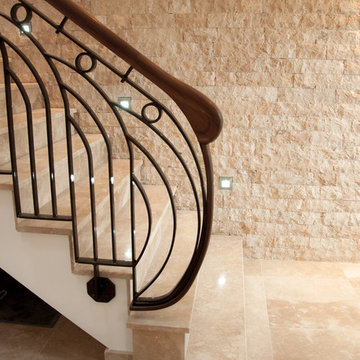
This hand-crafted, wrought iron balustrade was inspired by the Brambledown stair in Gerrards Cross.
The original 3D design, translated into a single plane, complements and contrasts with the clean lines of the marble treads, and extends along the galleries.
At the base of each staircase, the crown walnut handrail profile with hand-carved scroll gives the impression of a falling teardrop, trailing the contour of the handrail base.
The contrasting curves and lines are reflected in the octagonal mounting points which anchor the panels (to the side stringers and apron areas of the galleries), and create another detail of architectural interest.
PhotoCredit: Kevala Stairs
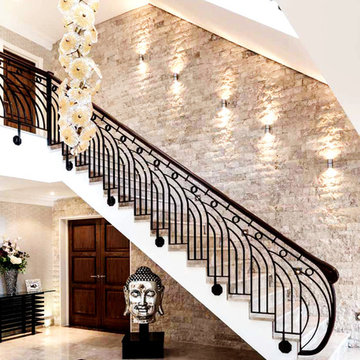
This hand-crafted, wrought iron balustrade was inspired by the Brambledown stair in Gerrards Cross.
The original 3D design, translated into a single plane, complements and contrasts with the clean lines of the marble treads, and extends along the galleries.
At the base of each staircase, the crown walnut handrail profile with hand-carved scroll gives the impression of a falling teardrop, trailing the contour of the handrail base.
The contrasting curves and lines are reflected in the octagonal mounting points which anchor the panels (to the side stringers and apron areas of the galleries), and create another detail of architectural interest.
PhotoCredit: Kevala Stairs
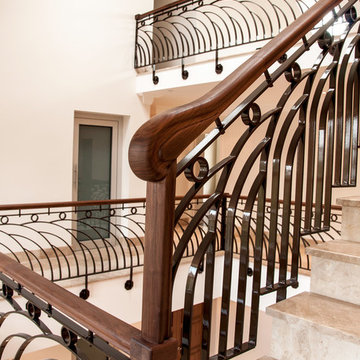
This hand-crafted, wrought iron balustrade was inspired by the Brambledown stair in Gerrards Cross.
The original 3D design, translated into a single plane, complements and contrasts with the clean lines of the marble treads, and extends along the galleries.
At the base of each staircase, the crown walnut handrail profile with hand-carved scroll gives the impression of a falling teardrop, trailing the contour of the handrail base.
The contrasting curves and lines are reflected in the octagonal mounting points which anchor the panels (to the side stringers and apron areas of the galleries), and create another detail of architectural interest.
PhotoCredit: Kevala Stairs
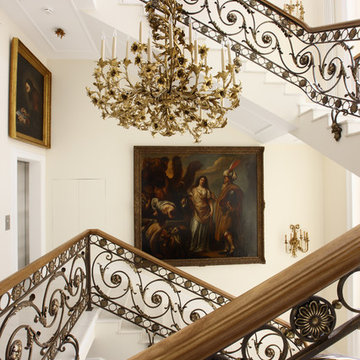
автор:Михаил Ганевич
モスクワにある高級な広いトランジショナルスタイルのおしゃれな折り返し階段 (大理石の蹴込み板、混合材の手すり) の写真
モスクワにある高級な広いトランジショナルスタイルのおしゃれな折り返し階段 (大理石の蹴込み板、混合材の手すり) の写真
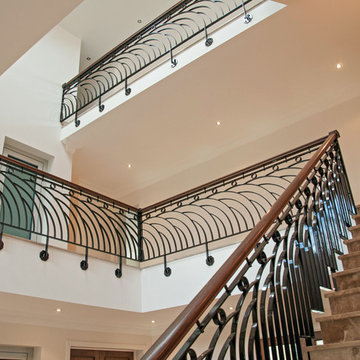
This hand-crafted, wrought iron balustrade was inspired by the Brambledown stair in Gerrards Cross.
The original 3D design, translated into a single plane, complements and contrasts with the clean lines of the marble treads, and extends along the galleries.
At the base of each staircase, the crown walnut handrail profile with hand-carved scroll gives the impression of a falling teardrop, trailing the contour of the handrail base.
The contrasting curves and lines are reflected in the octagonal mounting points which anchor the panels (to the side stringers and apron areas of the galleries), and create another detail of architectural interest.
PhotoCredit: Kevala Stairs
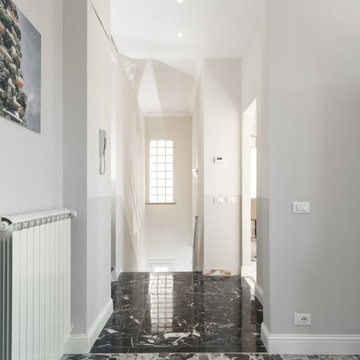
Committente: B&B U&R. Ripresa fotografica: impiego obiettivo 24mm su pieno formato; macchina su treppiedi con allineamento ortogonale dell'inquadratura; impiego luce naturale esistente con l'ausilio di luci flash e luci continue 5500°K. Post-produzione: aggiustamenti base immagine; fusione manuale di livelli con differente esposizione per produrre un'immagine ad alto intervallo dinamico ma realistica; rimozione elementi di disturbo. Obiettivo commerciale: realizzazione fotografie di complemento ad annunci su siti web di affitti come Airbnb, Booking, eccetera; pubblicità su social network.
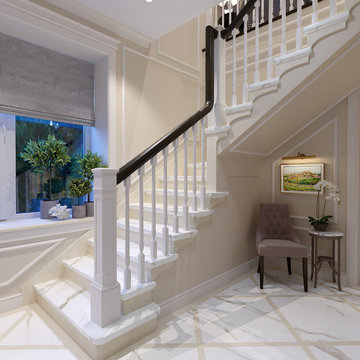
3d rendering of several options for staircase
ヒューストンにあるお手頃価格の中くらいなトラディショナルスタイルのおしゃれなかね折れ階段 (大理石の蹴込み板、混合材の手すり) の写真
ヒューストンにあるお手頃価格の中くらいなトラディショナルスタイルのおしゃれなかね折れ階段 (大理石の蹴込み板、混合材の手すり) の写真
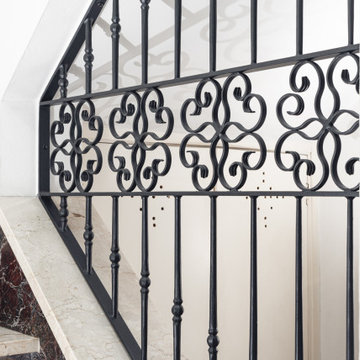
Committente: Studio Immobiliare GR Firenze. Ripresa fotografica: impiego obiettivo 50mm su pieno formato; macchina su treppiedi con allineamento ortogonale dell'inquadratura; impiego luce naturale esistente con l'ausilio di luci flash e luci continue 5400°K. Post-produzione: aggiustamenti base immagine; fusione manuale di livelli con differente esposizione per produrre un'immagine ad alto intervallo dinamico ma realistica; rimozione elementi di disturbo. Obiettivo commerciale: realizzazione fotografie di complemento ad annunci su siti web agenzia immobiliare; pubblicità su social network; pubblicità a stampa (principalmente volantini e pieghevoli).
階段 (混合材の手すり、大理石の蹴込み板、スレートの蹴込み板) の写真
4
