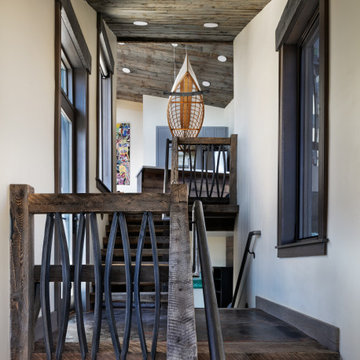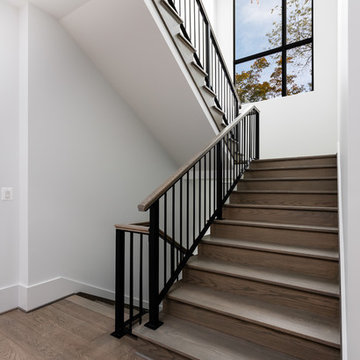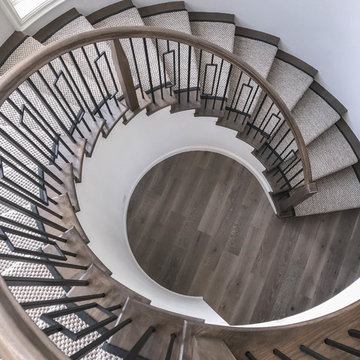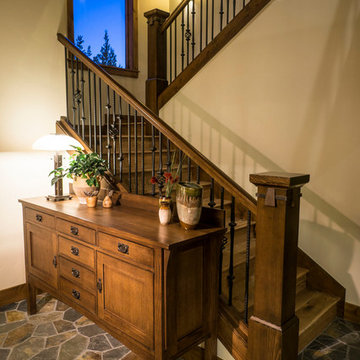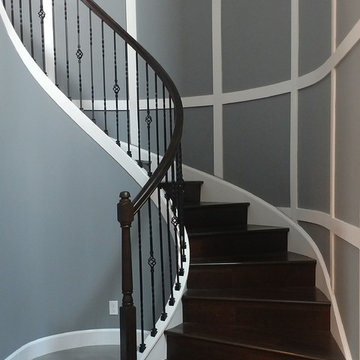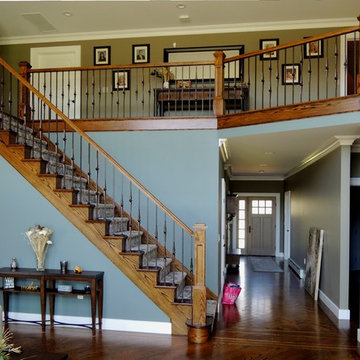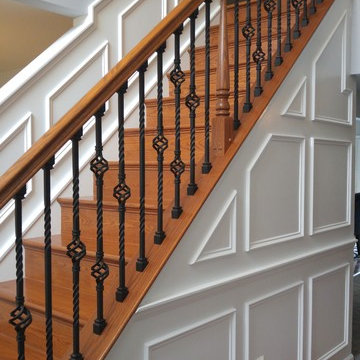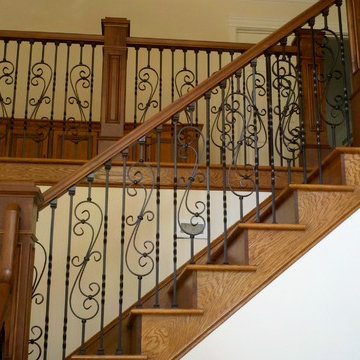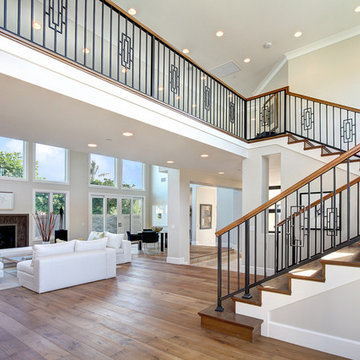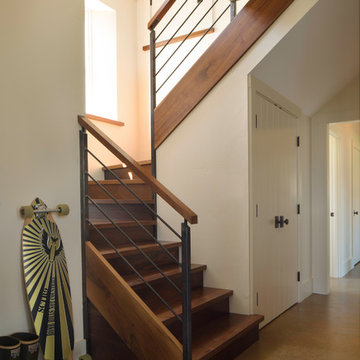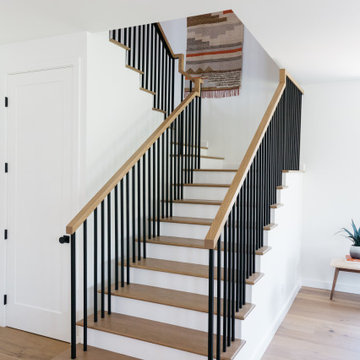階段 (混合材の手すり、コンクリートの蹴込み板、ライムストーンの蹴込み板、大理石の蹴込み板、木の蹴込み板) の写真
絞り込み:
資材コスト
並び替え:今日の人気順
写真 1〜20 枚目(全 6,036 枚)
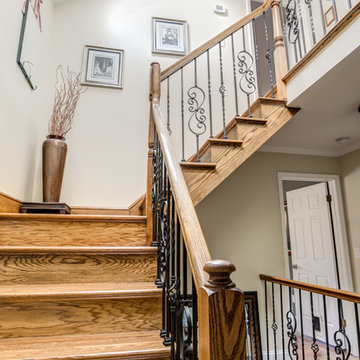
Grand attic staircase that makes this attic feel like a 3rd story rather than an attic space.
Chris Veith Photography
ニューヨークにあるお手頃価格の中くらいなトランジショナルスタイルのおしゃれな折り返し階段 (木の蹴込み板、混合材の手すり) の写真
ニューヨークにあるお手頃価格の中くらいなトランジショナルスタイルのおしゃれな折り返し階段 (木の蹴込み板、混合材の手すり) の写真
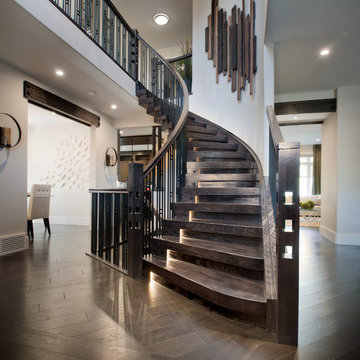
The designers of this home brought us a real challenge; to build a unsupported curved stair that looks like stacked lumber. We believe this solid oak curved stair meets that challenge. LED lighting adds a modern touch to a rustic project. The widening effect at the bottom of the stair creates a welcoming impression. Our innovative design creates a look that floats on air.
Photography by Jason Ness
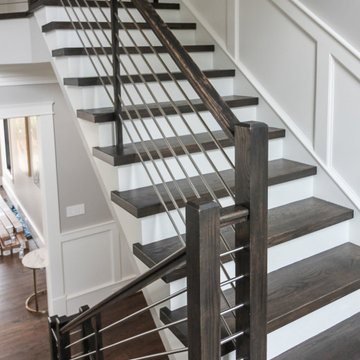
Parallel arrangement of stainless steel horizontal metal rods with dark stained treads, newels, center balusters and smooth handrail, provide a beautiful overlook from the second floor and a great focal point for the main entrance. CSC 1976-2020 © Century Stair Company ® All rights reserved.

This beautiful French Provincial home is set on 10 acres, nestled perfectly in the oak trees. The original home was built in 1974 and had two large additions added; a great room in 1990 and a main floor master suite in 2001. This was my dream project: a full gut renovation of the entire 4,300 square foot home! I contracted the project myself, and we finished the interior remodel in just six months. The exterior received complete attention as well. The 1970s mottled brown brick went white to completely transform the look from dated to classic French. Inside, walls were removed and doorways widened to create an open floor plan that functions so well for everyday living as well as entertaining. The white walls and white trim make everything new, fresh and bright. It is so rewarding to see something old transformed into something new, more beautiful and more functional.
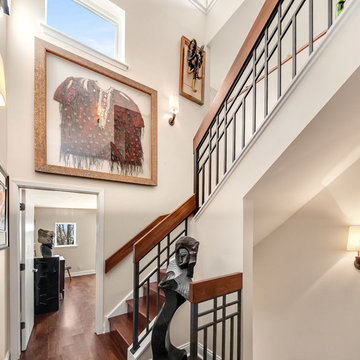
Our designer, Hannah Tindall, worked with the homeowners to create a contemporary kitchen, living room, master & guest bathrooms and gorgeous hallway that truly highlights their beautiful and extensive art collection. The entire home was outfitted with sleek, walnut hardwood flooring, with a custom Frank Lloyd Wright inspired entryway stairwell. The living room's standout pieces are two gorgeous velvet teal sofas and the black stone fireplace. The kitchen has dark wood cabinetry with frosted glass and a glass mosaic tile backsplash. The master bathrooms uses the same dark cabinetry, double vanity, and a custom tile backsplash in the walk-in shower. The first floor guest bathroom keeps things eclectic with bright purple walls and colorful modern artwork.

Nous avons choisi de dessiner les bureaux à l’image du magazine Beaux-Arts : un support neutre sur une trame contemporaine, un espace modulable dont le contenu change mensuellement.
Les cadres au mur sont des pages blanches dans lesquelles des œuvres peuvent prendre place. Pour les mettre en valeur, nous avons choisi un blanc chaud dans l’intégralité des bureaux, afin de créer un espace clair et lumineux.
La rampe d’escalier devait contraster avec le chêne déjà présent au sol, que nous avons prolongé à la verticale sur les murs pour que le visiteur lève la tête et que sont regard soit attiré par les œuvres exposées.
Une belle entrée, majestueuse, nous sommes dans le volume respirant de l’accueil. Nous sommes chez « Les Beaux-Arts Magazine ».
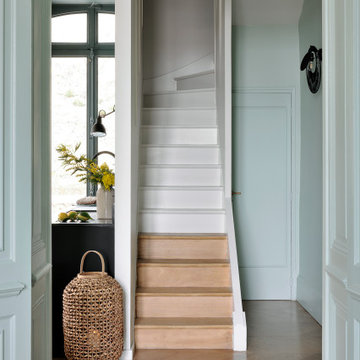
créer un dialogue entre intériorité et habitat.
« Mon parti pris a été de prendre en compte l’existant et de le magnifier, raconte Florence. Je mets toujours un point d’honneur à m’inscrire dans l’histoire du lieu en travaillant avec des matériaux authentiques, quelles que soient la nature et la taille du projet. » Aujourd’hui, l’ancien petit salon et sa cuisine attenante ont été réunis en une seule pièce, privilégiant ainsi la convivialité et l’esthétisme. Florence a conceptualisé la cuisine avec deux plans de travail dont un îlot XXL qui dissimule de grands tiroirs de rangement, ainsi qu’une table de cuisson. Attenant à la cuisine, un escalier...
階段 (混合材の手すり、コンクリートの蹴込み板、ライムストーンの蹴込み板、大理石の蹴込み板、木の蹴込み板) の写真
1
