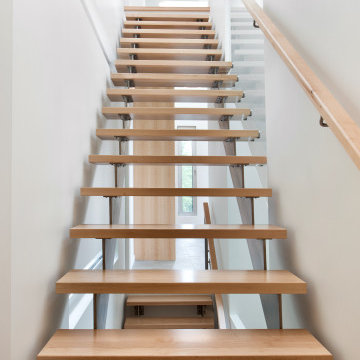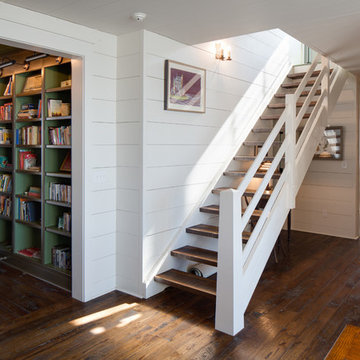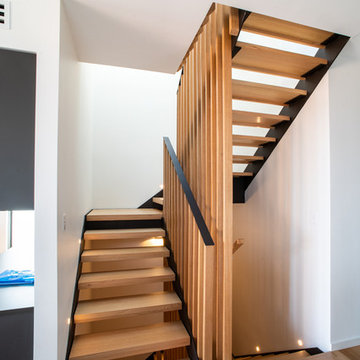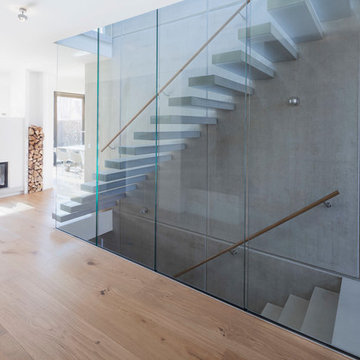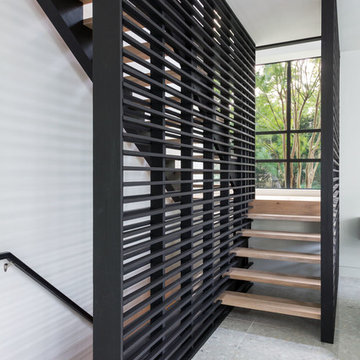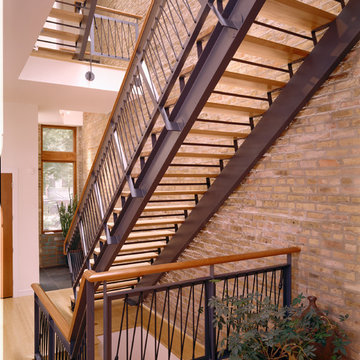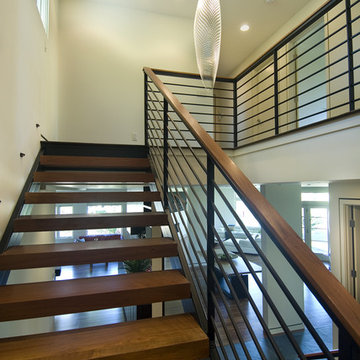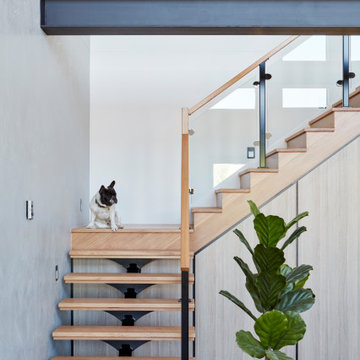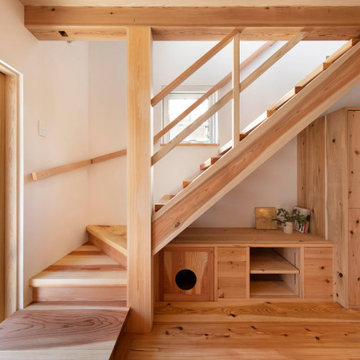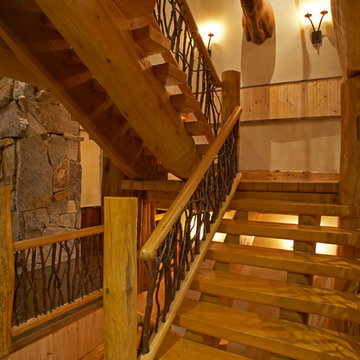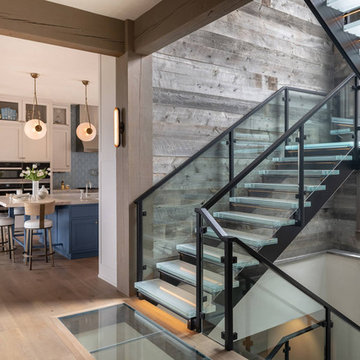オープン階段 (混合材の手すり、木材の手すり、スレートの蹴込み板) の写真
絞り込み:
資材コスト
並び替え:今日の人気順
写真 61〜80 枚目(全 2,718 枚)
1/5

One of the only surviving examples of a 14thC agricultural building of this type in Cornwall, the ancient Grade II*Listed Medieval Tithe Barn had fallen into dereliction and was on the National Buildings at Risk Register. Numerous previous attempts to obtain planning consent had been unsuccessful, but a detailed and sympathetic approach by The Bazeley Partnership secured the support of English Heritage, thereby enabling this important building to begin a new chapter as a stunning, unique home designed for modern-day living.
A key element of the conversion was the insertion of a contemporary glazed extension which provides a bridge between the older and newer parts of the building. The finished accommodation includes bespoke features such as a new staircase and kitchen and offers an extraordinary blend of old and new in an idyllic location overlooking the Cornish coast.
This complex project required working with traditional building materials and the majority of the stone, timber and slate found on site was utilised in the reconstruction of the barn.
Since completion, the project has been featured in various national and local magazines, as well as being shown on Homes by the Sea on More4.
The project won the prestigious Cornish Buildings Group Main Award for ‘Maer Barn, 14th Century Grade II* Listed Tithe Barn Conversion to Family Dwelling’.
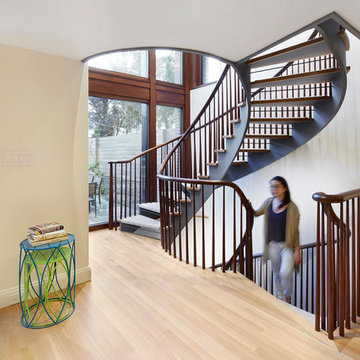
Baxt Ingui's curving staircase is illuminated by generous glazing.
ニューヨークにある広いモダンスタイルのおしゃれな階段 (木材の手すり) の写真
ニューヨークにある広いモダンスタイルのおしゃれな階段 (木材の手すり) の写真
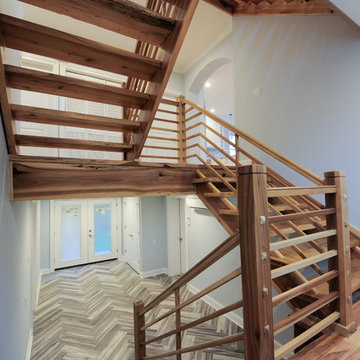
Custom Floating Staircase - Poplar Wood
フィラデルフィアにあるコンテンポラリースタイルのおしゃれな階段 (木材の手すり) の写真
フィラデルフィアにあるコンテンポラリースタイルのおしゃれな階段 (木材の手すり) の写真
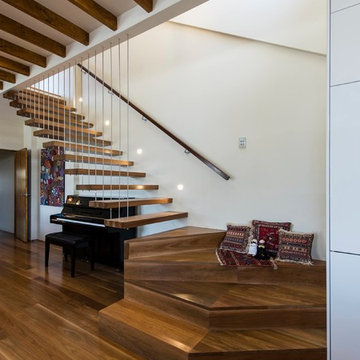
Willem Rethmeier
メルボルンにあるコンテンポラリースタイルのおしゃれな階段 (木材の手すり) の写真
メルボルンにあるコンテンポラリースタイルのおしゃれな階段 (木材の手すり) の写真
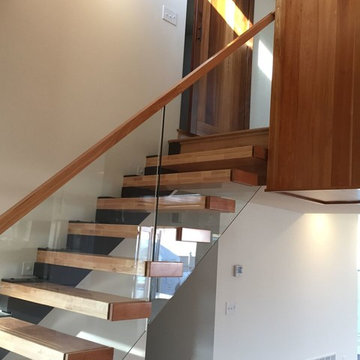
Glass and wood railing, along with the floating wood treads maintain the sense of openness, and allow light to filter through the space.
ニューヨークにあるお手頃価格の中くらいなモダンスタイルのおしゃれな階段 (混合材の手すり) の写真
ニューヨークにあるお手頃価格の中くらいなモダンスタイルのおしゃれな階段 (混合材の手すり) の写真
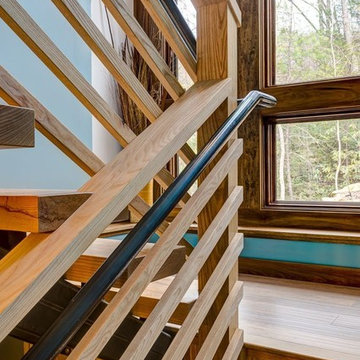
Local ash was used for the thick slab treads and guard rail parts.
他の地域にあるお手頃価格の中くらいなコンテンポラリースタイルのおしゃれな階段 (木材の手すり) の写真
他の地域にあるお手頃価格の中くらいなコンテンポラリースタイルのおしゃれな階段 (木材の手すり) の写真
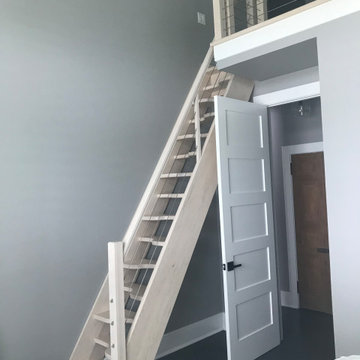
Space-saving staircase terminology
I normally call these Alternating-tread stairs, but there are other common terms:
• Space-saving Stair
• Alternating stair
• Thomas Jefferson Stair
• Jeffersonian staircase
• Ergonomic stair with staggered treads
• Zig-zag-style
• Boat Paddle-shaped treads
• Ship’s Ladder
• Alternating-tread devises
• Tiny-house stairs
• Crows foot stairs
Space-saving Stairs have been used widely in Europe for many years and now have become quite popular in the US with the rise of the Tiny House movement. A further boost has been given to the Space-saving staircase with several of the major building codes in the US allowing them.
Dreaming of a custom stair? Let the headache to us. We'd love to build one for you.
Give us a call or text at 520-895-2060
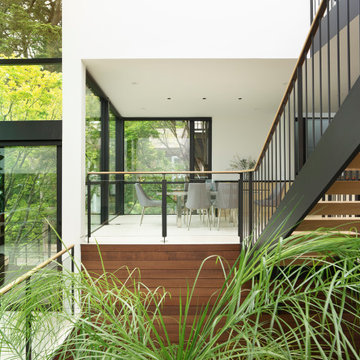
The home is several split levels and as a remodel this was maintained. New stairs with dark trim contrast with the warm wood tones.
サンフランシスコにある高級な中くらいなモダンスタイルのおしゃれな階段 (混合材の手すり) の写真
サンフランシスコにある高級な中くらいなモダンスタイルのおしゃれな階段 (混合材の手すり) の写真
オープン階段 (混合材の手すり、木材の手すり、スレートの蹴込み板) の写真
4
