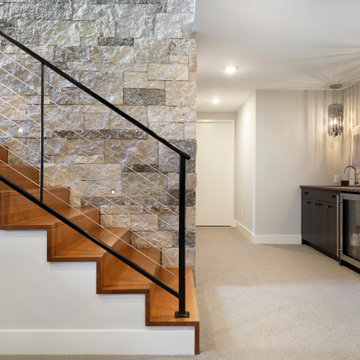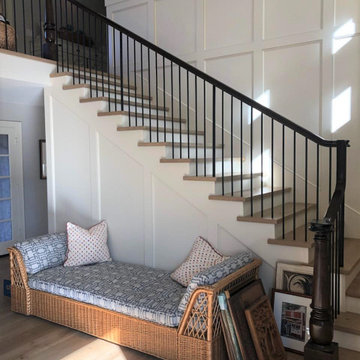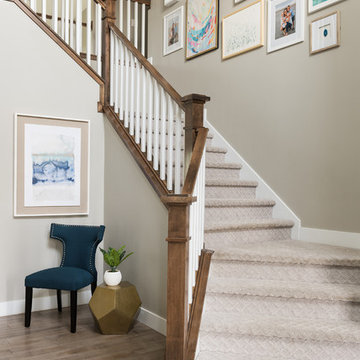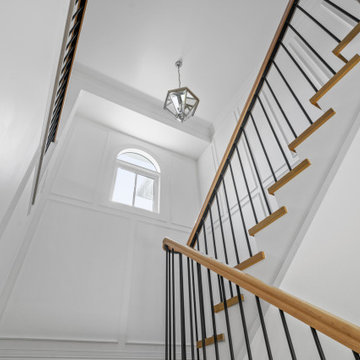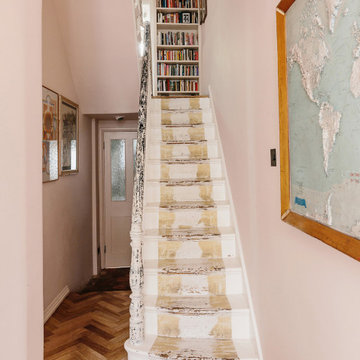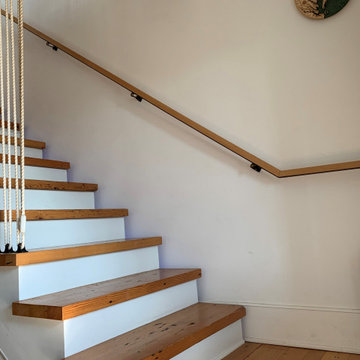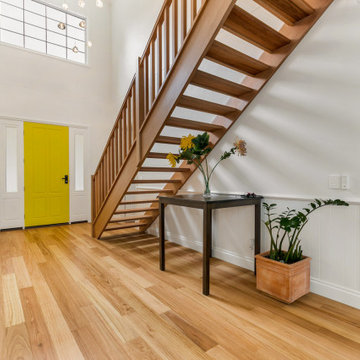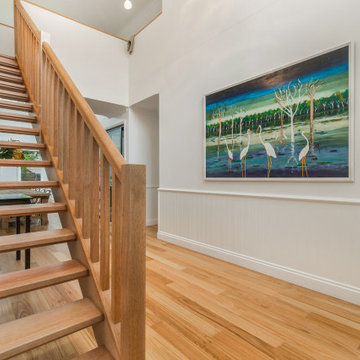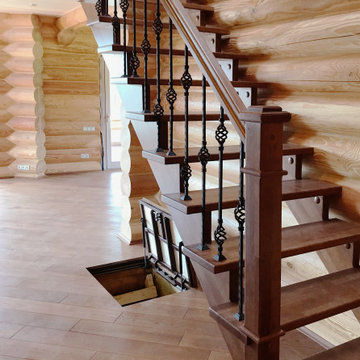階段 (混合材の手すり、木材の手すり、カーペット張りの蹴込み板、木の蹴込み板) の写真
絞り込み:
資材コスト
並び替え:今日の人気順
写真 1〜20 枚目(全 20,964 枚)
1/5

A staircase is so much more than circulation. It provides a space to create dramatic interior architecture, a place for design to carve into, where a staircase can either embrace or stand as its own design piece. In this custom stair and railing design, completed in January 2020, we wanted a grand statement for the two-story foyer. With walls wrapped in a modern wainscoting, the staircase is a sleek combination of black metal balusters and honey stained millwork. Open stair treads of white oak were custom stained to match the engineered wide plank floors. Each riser painted white, to offset and highlight the ascent to a U-shaped loft and hallway above. The black interior doors and white painted walls enhance the subtle color of the wood, and the oversized black metal chandelier lends a classic and modern feel.
The staircase is created with several “zones”: from the second story, a panoramic view is offered from the second story loft and surrounding hallway. The full height of the home is revealed and the detail of our black metal pendant can be admired in close view. At the main level, our staircase lands facing the dining room entrance, and is flanked by wall sconces set within the wainscoting. It is a formal landing spot with views to the front entrance as well as the backyard patio and pool. And in the lower level, the open stair system creates continuity and elegance as the staircase ends at the custom home bar and wine storage. The view back up from the bottom reveals a comprehensive open system to delight its family, both young and old!
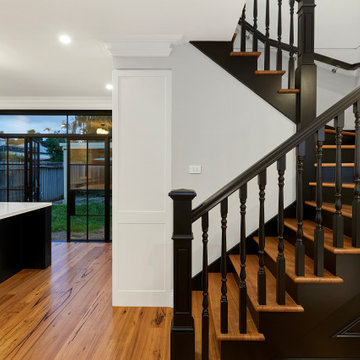
Stunning feature staircase with turned pine timber balustrade.
メルボルンにあるお手頃価格の中くらいなおしゃれな階段 (木の蹴込み板、木材の手すり) の写真
メルボルンにあるお手頃価格の中くらいなおしゃれな階段 (木の蹴込み板、木材の手すり) の写真
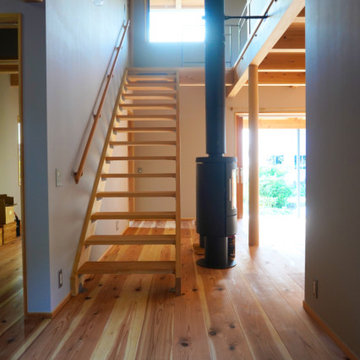
吹抜けを見上げると額縁のような”そらまど”がある。なにも遮るものがなく開放的。
他の地域にある高級な小さな北欧スタイルのおしゃれなスケルトン階段 (木の蹴込み板、木材の手すり) の写真
他の地域にある高級な小さな北欧スタイルのおしゃれなスケルトン階段 (木の蹴込み板、木材の手すり) の写真
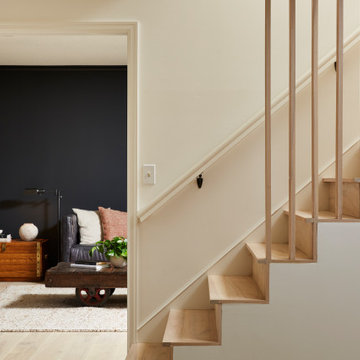
A stunning aesthetic is of course pleasing but function is key ... to how you live in the home, to making the most of your space and time together. Seeing the end-state utilization of the space is crucial to creating the wish list of possibilities, not only to maximize function, but to make a house a home.

View of the vaulted ceiling over the kitchen from the second floor. Featuring reclaimed wood beams with shiplap on the ceiling.
サンフランシスコにあるラグジュアリーな巨大なカントリー風のおしゃれなかね折れ階段 (木の蹴込み板、木材の手すり) の写真
サンフランシスコにあるラグジュアリーな巨大なカントリー風のおしゃれなかね折れ階段 (木の蹴込み板、木材の手すり) の写真
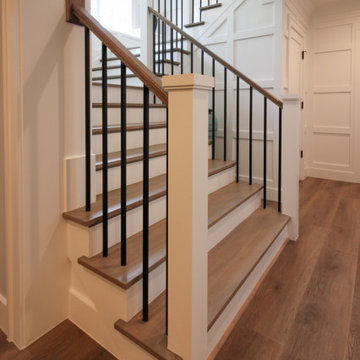
Properly spaced round-metal balusters and simple/elegant white square newels make a dramatic impact in this four-level home. Stain selected for oak treads and handrails match perfectly the gorgeous hardwood floors and complement the white wainscoting throughout the house. CSC 1976-2021 © Century Stair Company ® All rights reserved.
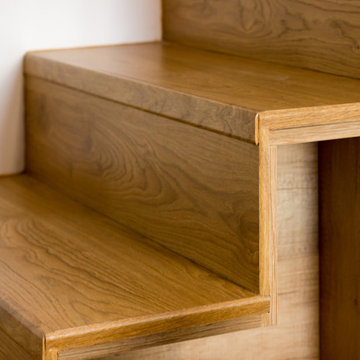
En la imagen podemos ver un detalle de los peldaños de madera que configuran la escalera.
他の地域にある中くらいな北欧スタイルのおしゃれな直階段 (木の蹴込み板、木材の手すり) の写真
他の地域にある中くらいな北欧スタイルのおしゃれな直階段 (木の蹴込み板、木材の手すり) の写真
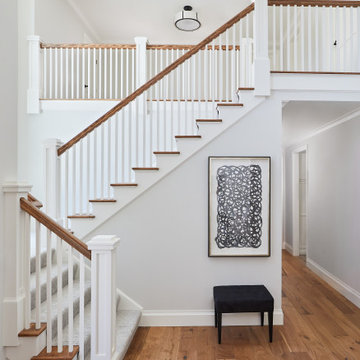
A large, traditional staircase near the entry
Photo by Ashley Avila Photography
グランドラピッズにある広いカントリー風のおしゃれなかね折れ階段 (カーペット張りの蹴込み板、木材の手すり) の写真
グランドラピッズにある広いカントリー風のおしゃれなかね折れ階段 (カーペット張りの蹴込み板、木材の手すり) の写真
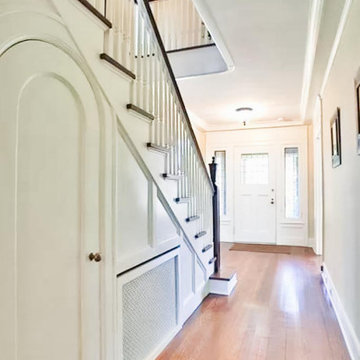
Restoration of a beautiful English Tudor that consisted of an updated floor plan, custom kitchen, master suite and new baths.
クリーブランドにあるトラディショナルスタイルのおしゃれな直階段 (木の蹴込み板、木材の手すり、羽目板の壁) の写真
クリーブランドにあるトラディショナルスタイルのおしゃれな直階段 (木の蹴込み板、木材の手すり、羽目板の壁) の写真
階段 (混合材の手すり、木材の手すり、カーペット張りの蹴込み板、木の蹴込み板) の写真
1
