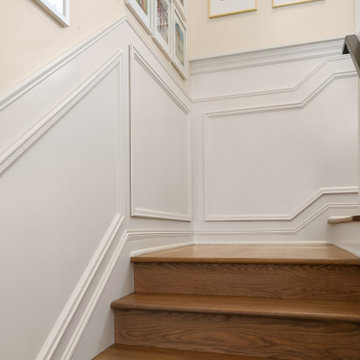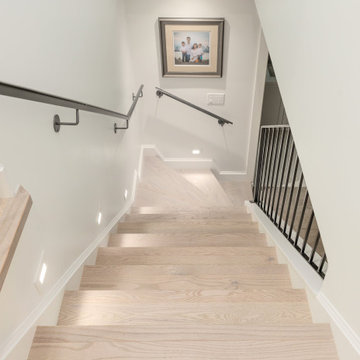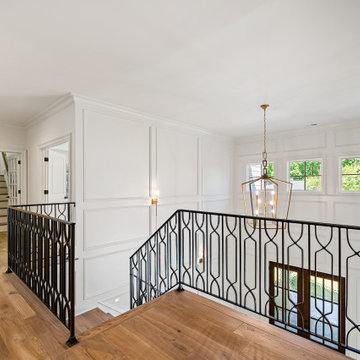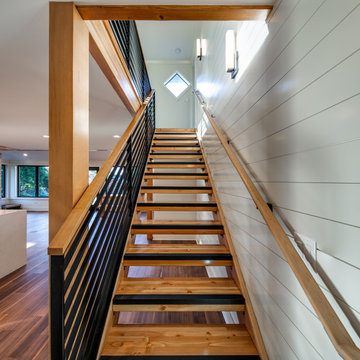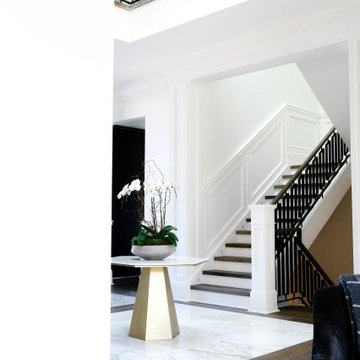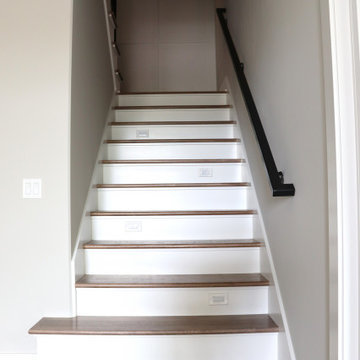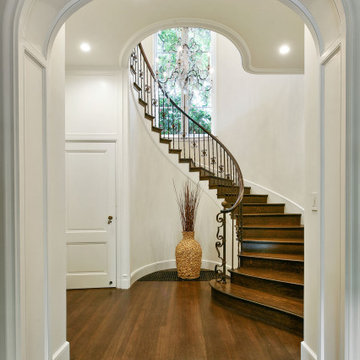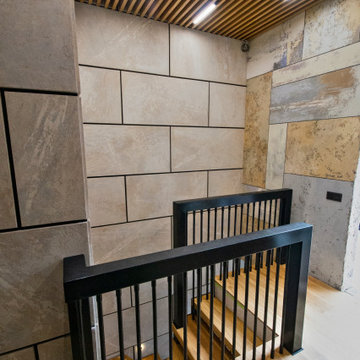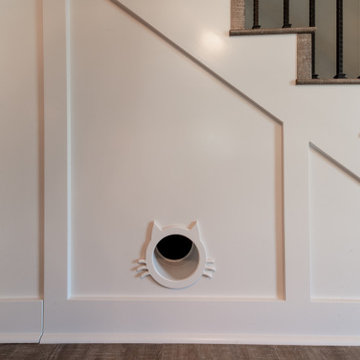フローリングの、木の階段 (金属の手すり、羽目板の壁) の写真
絞り込み:
資材コスト
並び替え:今日の人気順
写真 1〜20 枚目(全 80 枚)
1/5
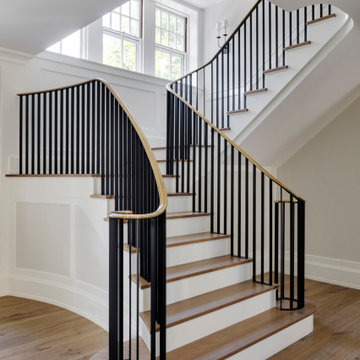
TEAM
Architect: LDa Architecture & Interiors
Interior Design: Su Casa Designs
Builder: Youngblood Builders
Photographer: Greg Premru
ボストンにある広いトラディショナルスタイルのおしゃれならせん階段 (木の蹴込み板、金属の手すり、羽目板の壁) の写真
ボストンにある広いトラディショナルスタイルのおしゃれならせん階段 (木の蹴込み板、金属の手すり、羽目板の壁) の写真
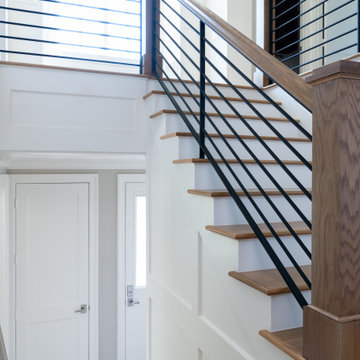
The patterned floor tile was repeated on the Laundry Room backsplash. White wainscoting in the stairwell is functional and creates visual interest
ダラスにあるトランジショナルスタイルのおしゃれなかね折れ階段 (木の蹴込み板、金属の手すり、羽目板の壁) の写真
ダラスにあるトランジショナルスタイルのおしゃれなかね折れ階段 (木の蹴込み板、金属の手すり、羽目板の壁) の写真
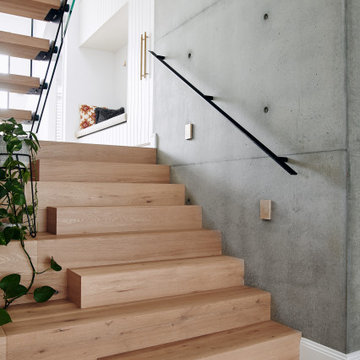
Steel Stringer with hardwood Treads
メルボルンにあるラグジュアリーな広いビーチスタイルのおしゃれな階段 (金属の手すり、羽目板の壁) の写真
メルボルンにあるラグジュアリーな広いビーチスタイルのおしゃれな階段 (金属の手すり、羽目板の壁) の写真
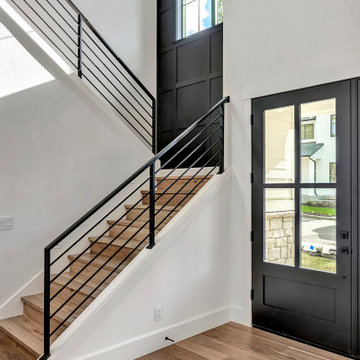
Modern Farmhouse staircase with Feature Wall detail in Iron Ore by Sherwin Williams. Custom Iron railings and gold light fixture. Note: these are lighted stairs, using WAC LED 5"x3" wall lights with clear lens.
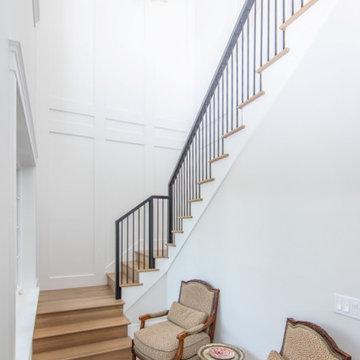
The stairway is a central point of any home, and one that is passed dozens of times daily, so we believe it's important that every staircase is beautifully designed and tastefully decorated.
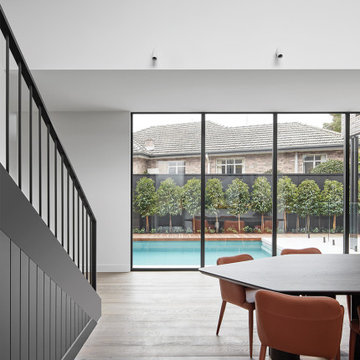
Where form meets class. This stunning contemporary stair features beautiful American Oak timbers contrasting with a striking steel balustrade with feature timber panelling underneath the flight. This elegant design takes up residence in Mazzei’s Royal Melbourne Hospital Lottery home.

With two teen daughters, a one bathroom house isn’t going to cut it. In order to keep the peace, our clients tore down an existing house in Richmond, BC to build a dream home suitable for a growing family. The plan. To keep the business on the main floor, complete with gym and media room, and have the bedrooms on the upper floor to retreat to for moments of tranquility. Designed in an Arts and Crafts manner, the home’s facade and interior impeccably flow together. Most of the rooms have craftsman style custom millwork designed for continuity. The highlight of the main floor is the dining room with a ridge skylight where ship-lap and exposed beams are used as finishing touches. Large windows were installed throughout to maximize light and two covered outdoor patios built for extra square footage. The kitchen overlooks the great room and comes with a separate wok kitchen. You can never have too many kitchens! The upper floor was designed with a Jack and Jill bathroom for the girls and a fourth bedroom with en-suite for one of them to move to when the need presents itself. Mom and dad thought things through and kept their master bedroom and en-suite on the opposite side of the floor. With such a well thought out floor plan, this home is sure to please for years to come.
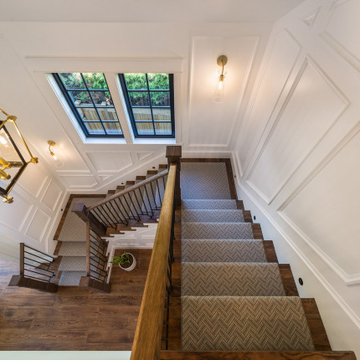
With two teen daughters, a one bathroom house isn’t going to cut it. In order to keep the peace, our clients tore down an existing house in Richmond, BC to build a dream home suitable for a growing family. The plan. To keep the business on the main floor, complete with gym and media room, and have the bedrooms on the upper floor to retreat to for moments of tranquility. Designed in an Arts and Crafts manner, the home’s facade and interior impeccably flow together. Most of the rooms have craftsman style custom millwork designed for continuity. The highlight of the main floor is the dining room with a ridge skylight where ship-lap and exposed beams are used as finishing touches. Large windows were installed throughout to maximize light and two covered outdoor patios built for extra square footage. The kitchen overlooks the great room and comes with a separate wok kitchen. You can never have too many kitchens! The upper floor was designed with a Jack and Jill bathroom for the girls and a fourth bedroom with en-suite for one of them to move to when the need presents itself. Mom and dad thought things through and kept their master bedroom and en-suite on the opposite side of the floor. With such a well thought out floor plan, this home is sure to please for years to come.
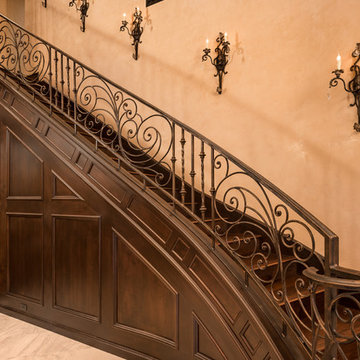
The wrought iron stair railing is complimented by wall sconces, custom millwork, and crown molding.
フェニックスにあるラグジュアリーな巨大な地中海スタイルのおしゃれな直階段 (羽目板の壁、金属の手すり) の写真
フェニックスにあるラグジュアリーな巨大な地中海スタイルのおしゃれな直階段 (羽目板の壁、金属の手すり) の写真
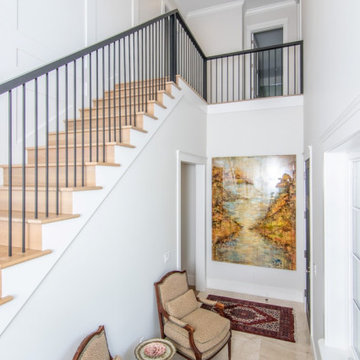
The stairway is a central point of any home, and one that is passed dozens of times daily, so we believe it's important that every staircase is beautifully designed and tastefully decorated.
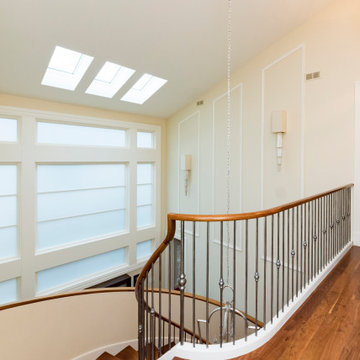
Elegant curving walnut staircase with iron balusters. Transitional Fine Art Lighting Lantern and coordinating Sconces in the upper-level over-scale architectural wainscot boxes.
フローリングの、木の階段 (金属の手すり、羽目板の壁) の写真
1
