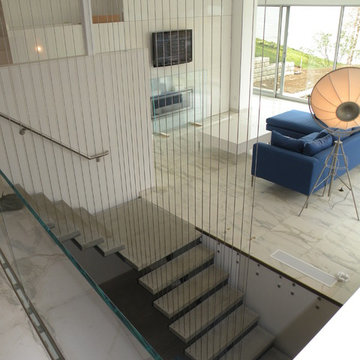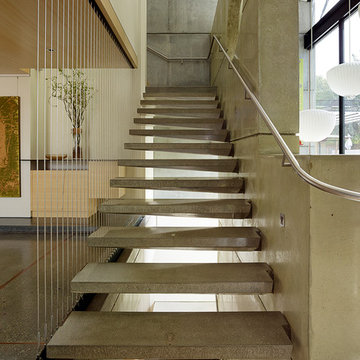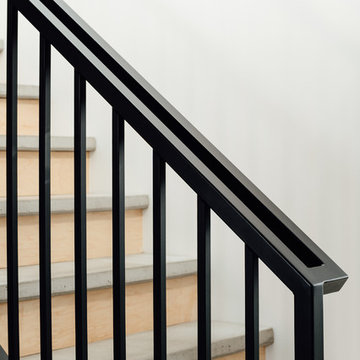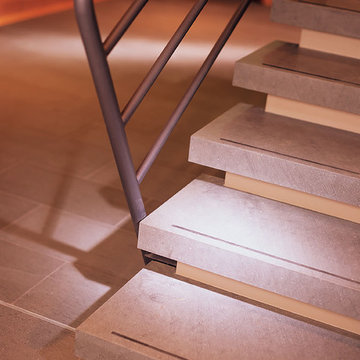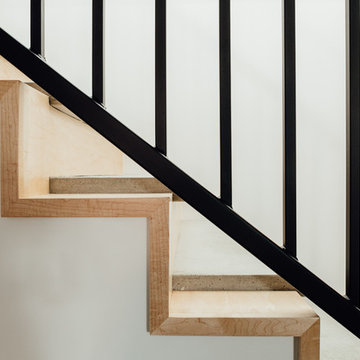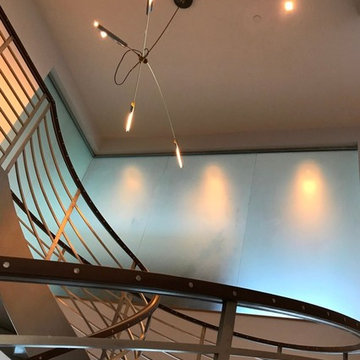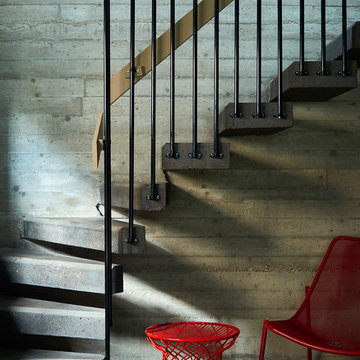コンクリートの、トラバーチンのスケルトン階段 (金属の手すり) の写真
絞り込み:
資材コスト
並び替え:今日の人気順
写真 1〜20 枚目(全 50 枚)
1/5
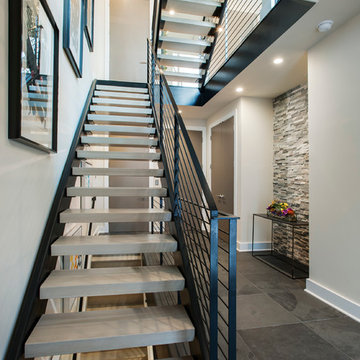
A modern inspired, contemporary town house in Philadelphia's most historic neighborhood. This custom built luxurious home provides state of the art urban living on six levels with all the conveniences of suburban homes. Vertical staking allows for each floor to have its own function, feel, style and purpose, yet they all blend to create a rarely seen home. A six-level elevator makes movement easy throughout. With over 5,000 square feet of usable indoor space and over 1,200 square feet of usable exterior space, this is urban living at its best. Breathtaking 360 degree views from the roof deck with outdoor kitchen and plunge pool makes this home a 365 day a year oasis in the city. Photography by Jay Greene.

Fork River Residence by architects Rich Pavcek and Charles Cunniffe. Thermally broken steel windows and steel-and-glass pivot door by Dynamic Architectural. Photography by David O. Marlow.
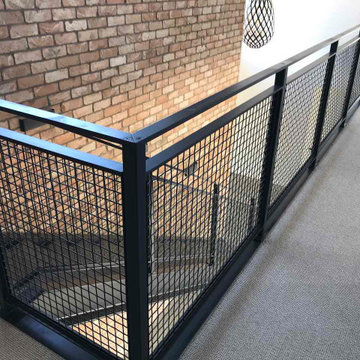
These Auckland homeowners wanted an industrial style look for their interior home design. So when it came to building the staircase, handrail and balustrades, we knew the exposed steel in a matte black was going to be the right look for them.
Due to the double stringers and concrete treads, this style of staircase is extremely solid and has zero movement, massively reducing noise.
Our biggest challenge on this project was that the double stringer staircase was designed with concrete treads that needed to be colour matched to the pre-existing floor.
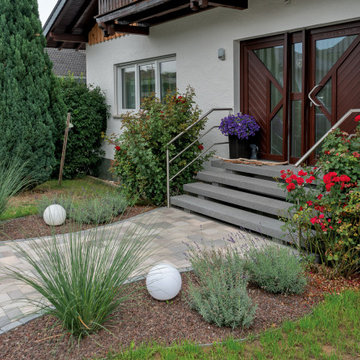
Trittstufen freitragend und Trittstufenpodest rinnit Basalt
カントリー風のおしゃれなスケルトン階段 (コンクリートの蹴込み板、金属の手すり) の写真
カントリー風のおしゃれなスケルトン階段 (コンクリートの蹴込み板、金属の手すり) の写真
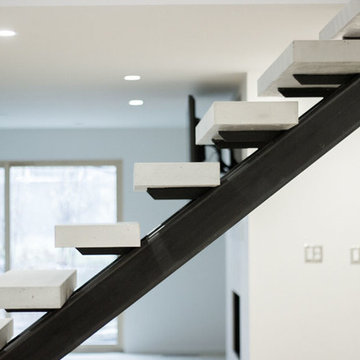
Organicrete® concrete floating stairway ascending to the upper floor with Ironclad® metal railing.
ソルトレイクシティにあるラグジュアリーな広いモダンスタイルのおしゃれな階段 (金属の手すり) の写真
ソルトレイクシティにあるラグジュアリーな広いモダンスタイルのおしゃれな階段 (金属の手すり) の写真
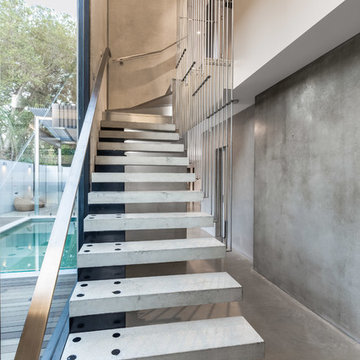
The floating concrete stairs and tilt panel concrete walls greet you when entering this spectacular space and set the tone for what you can expect throughout the home.
Concrete tilt panels, exposed steel frames with polished concrete floors. A raw and interesting space.
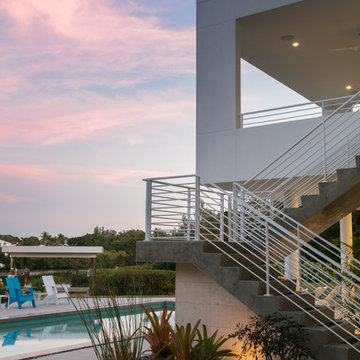
BeachHaus is built on a previously developed site on Siesta Key. It sits directly on the bay but has Gulf views from the upper floor and roof deck.
The client loved the old Florida cracker beach houses that are harder and harder to find these days. They loved the exposed roof joists, ship lap ceilings, light colored surfaces and inviting and durable materials.
Given the risk of hurricanes, building those homes in these areas is not only disingenuous it is impossible. Instead, we focused on building the new era of beach houses; fully elevated to comfy with FEMA requirements, exposed concrete beams, long eaves to shade windows, coralina stone cladding, ship lap ceilings, and white oak and terrazzo flooring.
The home is Net Zero Energy with a HERS index of -25 making it one of the most energy efficient homes in the US. It is also certified NGBS Emerald.
Photos by Ryan Gamma Photography
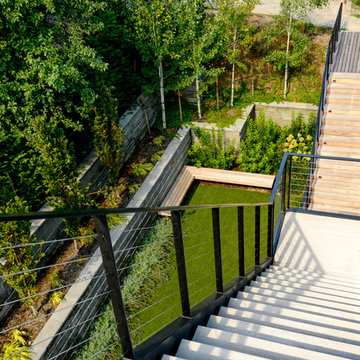
Exterior stairs provide access to roof deck and to guest parking in the rear.
シアトルにあるラグジュアリーな中くらいなモダンスタイルのおしゃれな階段 (金属の手すり) の写真
シアトルにあるラグジュアリーな中くらいなモダンスタイルのおしゃれな階段 (金属の手すり) の写真
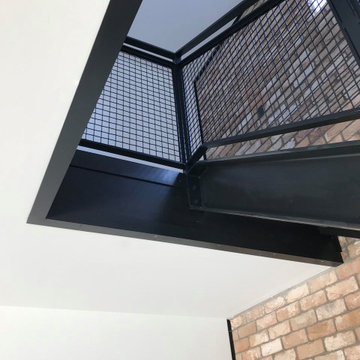
These Auckland homeowners wanted an industrial style look for their interior home design. So when it came to building the staircase, handrail and balustrades, we knew the exposed steel in a matte black was going to be the right look for them.
Due to the double stringers and concrete treads, this style of staircase is extremely solid and has zero movement, massively reducing noise.
Our biggest challenge on this project was that the double stringer staircase was designed with concrete treads that needed to be colour matched to the pre-existing floor.
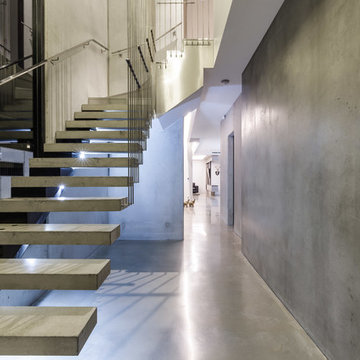
The floating concrete stairs and tilt panel concrete walls greet you when entering this spectacular space and set the tone for what you can expect throughout the home.
Concrete tilt panels, exposed steel frames with polished concrete floors. A raw and interesting space.
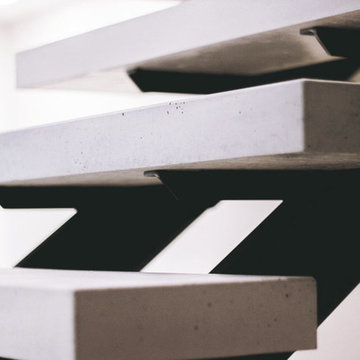
Organicrete® concrete floating stairway ascending to the upper floor with Ironclad® metal railing. Detail shot of the metal and concrete.
ソルトレイクシティにあるラグジュアリーな広いモダンスタイルのおしゃれな階段 (金属の手すり) の写真
ソルトレイクシティにあるラグジュアリーな広いモダンスタイルのおしゃれな階段 (金属の手すり) の写真
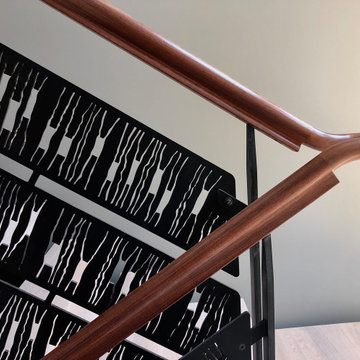
custom-designed steel panels accent a floating stair flooded with natural light
シアトルにある高級な中くらいなモダンスタイルのおしゃれな階段 (金属の手すり) の写真
シアトルにある高級な中くらいなモダンスタイルのおしゃれな階段 (金属の手すり) の写真
コンクリートの、トラバーチンのスケルトン階段 (金属の手すり) の写真
1

