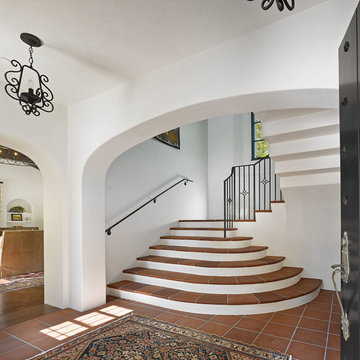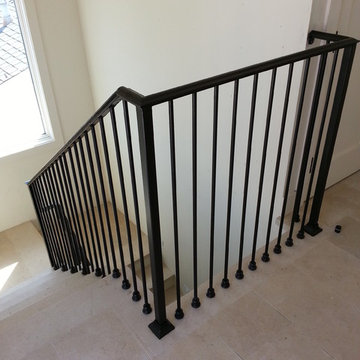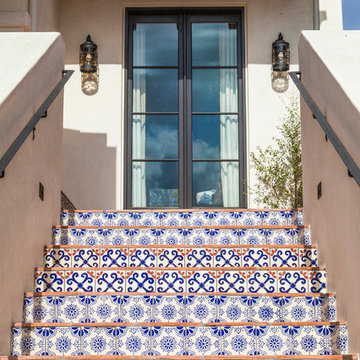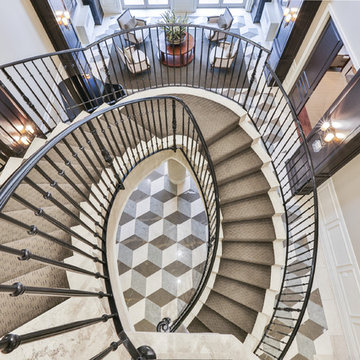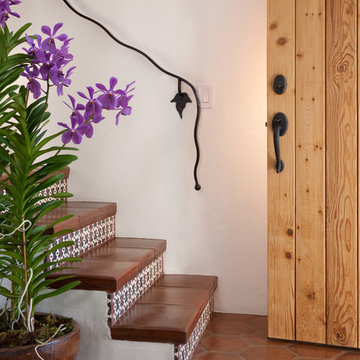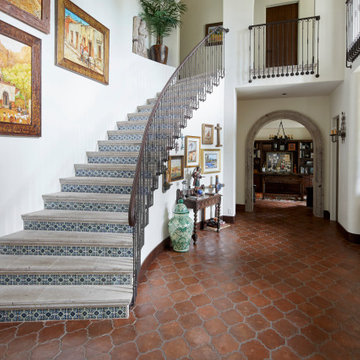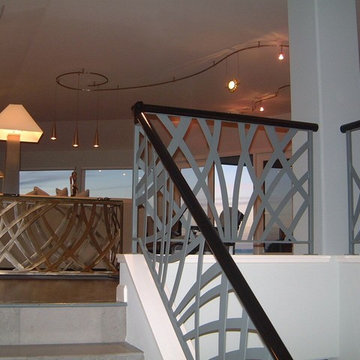テラコッタの、タイルの階段 (金属の手すり) の写真
絞り込み:
資材コスト
並び替え:今日の人気順
写真 1〜20 枚目(全 436 枚)
1/4
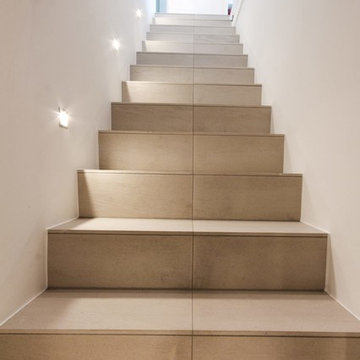
In diesem attraktiven und eleganten Haus wird mit hochwertigen Leuchten gearbeitet. Die Auswahl ist ganz bewusst auf das Interieur abgestimmt. Eine klare Linie zieht sich durch alle Räume. Besonders ins Auge fällt die diffuse Beleuchtung der Vorhänge, welche die Räume angenehm strahlen lässt. Mit diesen Lichtlösungen werden die Räume noch klarer und schöner.
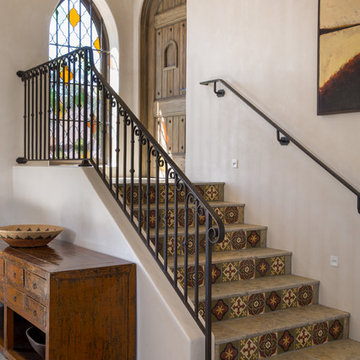
Tile staircase complemented by leaded window leads to arched doorway. Custom made rustic wood door connects to second floor.
サンタバーバラにある小さな地中海スタイルのおしゃれな直階段 (タイルの蹴込み板、金属の手すり) の写真
サンタバーバラにある小さな地中海スタイルのおしゃれな直階段 (タイルの蹴込み板、金属の手すり) の写真
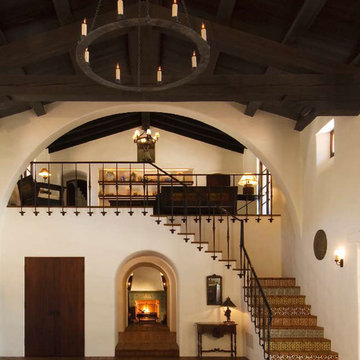
Photography by Hester + Hardaway
Published in CALIFORNIA ROMANTICA
ロサンゼルスにある地中海スタイルのおしゃれな階段 (タイルの蹴込み板、金属の手すり) の写真
ロサンゼルスにある地中海スタイルのおしゃれな階段 (タイルの蹴込み板、金属の手すり) の写真
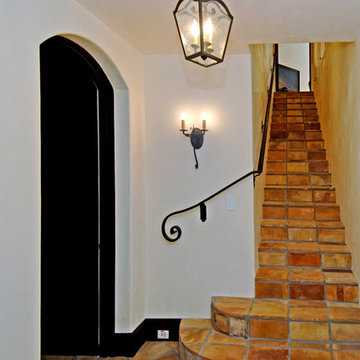
This secondary staircase leading from this estate family room to the basement level wine and bonus room, features antique terra cotta flooring, and a hand forged and hammered iron railing, all designed by Joni Koenig Interiors.
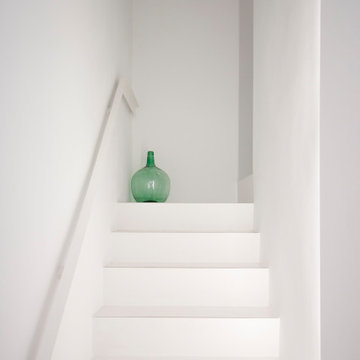
Las escaleras originales, de cerámica y madera lacada se encontraban en tan mal estado que se tuvieron que hacer nuevamente: una oportunidad para introducir piezas cerámicas con canto a bisel y juntas mínimas. Junto a esto, una barandillas realizada con un perfil en L recorre escalera y descansillo en un paseo donde el protagonista es el color blanco.

Every remodeling project presents its own unique challenges. This client’s original remodel vision was to replace an outdated kitchen, optimize ocean views with new decking and windows, updated the mother-in-law’s suite, and add a new loft. But all this changed one historic day when the Woolsey Fire swept through Malibu in November 2018 and leveled this neighborhood, including our remodel, which was underway.
Shifting to a ground-up design-build project, the JRP team worked closely with the homeowners through every step of designing, permitting, and building their new home. As avid horse owners, the redesign inspiration started with their love of rustic farmhouses and through the design process, turned into a more refined modern farmhouse reflected in the clean lines of white batten siding, and dark bronze metal roofing.
Starting from scratch, the interior spaces were repositioned to take advantage of the ocean views from all the bedrooms, kitchen, and open living spaces. The kitchen features a stacked chiseled edge granite island with cement pendant fixtures and rugged concrete-look perimeter countertops. The tongue and groove ceiling is repeated on the stove hood for a perfectly coordinated style. A herringbone tile pattern lends visual contrast to the cooking area. The generous double-section kitchen sink features side-by-side faucets.
Bi-fold doors and windows provide unobstructed sweeping views of the natural mountainside and ocean views. Opening the windows creates a perfect pass-through from the kitchen to outdoor entertaining. The expansive wrap-around decking creates the ideal space to gather for conversation and outdoor dining or soak in the California sunshine and the remarkable Pacific Ocean views.
Photographer: Andrew Orozco
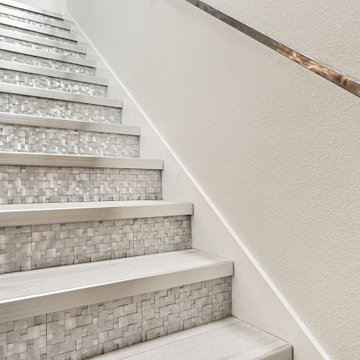
Along with the custom metal handrail we made we also installed a custom geometric tile on the riser of the stairs. All to give you a pop while going up to the second floor.
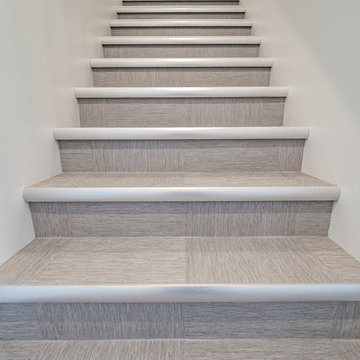
Home Builder Ridge Stone Homes
エドモントンにある中くらいな北欧スタイルのおしゃれな直階段 (タイルの蹴込み板、金属の手すり) の写真
エドモントンにある中くらいな北欧スタイルのおしゃれな直階段 (タイルの蹴込み板、金属の手すり) の写真
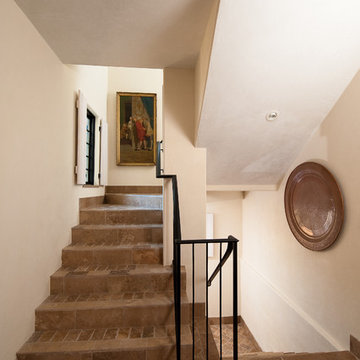
Mediterranean Stone Staircase with Stucco Walls and Black Metal Railing
チャールストンにある高級な中くらいな地中海スタイルのおしゃれな折り返し階段 (タイルの蹴込み板、金属の手すり) の写真
チャールストンにある高級な中くらいな地中海スタイルのおしゃれな折り返し階段 (タイルの蹴込み板、金属の手すり) の写真
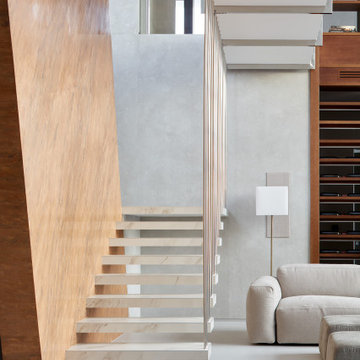
Смысловым интерьерным элементом дома стал каменный пилон разделяющий гостиную и лестницу. Визуально он представляет собой "прилетевшую с неба" прямоугольную пластину, которая под углом воткнулась в пол и осталась стоять. Вокруг этой пластины был создан интерьер дома.
Несмотря на небольшую площадь постройки, в доме удалось уместить 5 спален, разделив их на три смысловые блока - родительскую, детскую и гостевую зону.
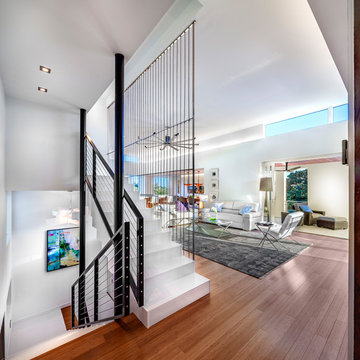
The centerpiece of the home is a distinctive stairway which orchestrates the daily journey from space to space.
タンパにある高級な広いモダンスタイルのおしゃれなスケルトン階段 (金属の手すり、タイルの蹴込み板) の写真
タンパにある高級な広いモダンスタイルのおしゃれなスケルトン階段 (金属の手すり、タイルの蹴込み板) の写真
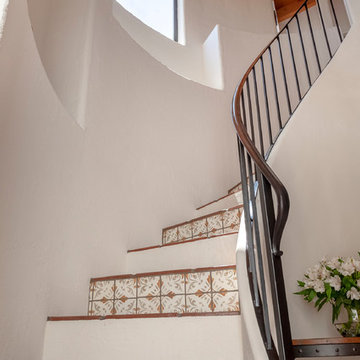
This transitional style living space is a breath of fresh air, beginning with the open concept kitchen featuring cool white walls, bronze pendant lighting and classically elegant Calacatta Dorada Quartz countertops by Vadara. White frameless cabinets by DeWils continue the soothing, modern color palette, resulting in a kitchen that balances a rustic Spanish aesthetic with bright, modern finishes. Mission red cement tile flooring lends the space a pop of Southern California charm that flows into a stunning stairwell highlighted by terracotta tile accents that complement without overwhelming the ceiling architecture above. The bathroom is a soothing escape with relaxing white relief subway tiles offset by wooden skylights and rich accents.
PROJECT DETAILS:
Style: Transitional
Flooring: Cement Tile (color = Mission Red) / Accent on stairs: Terracotta tile
Paint Colors: White
Photographer: J.R. Maddox
テラコッタの、タイルの階段 (金属の手すり) の写真
1
