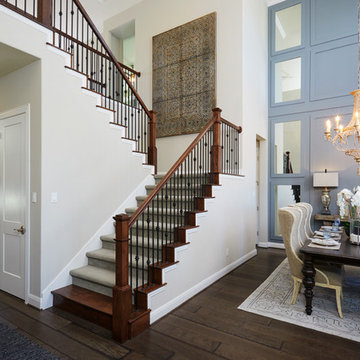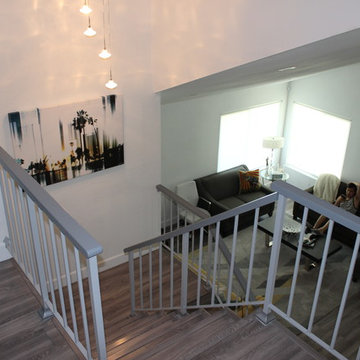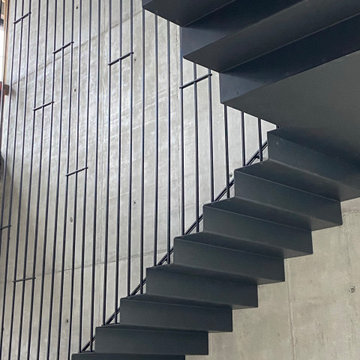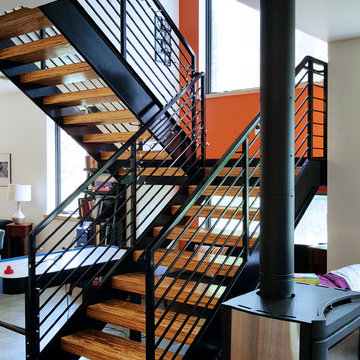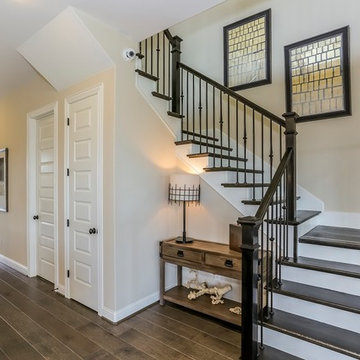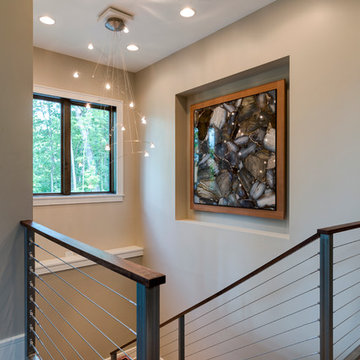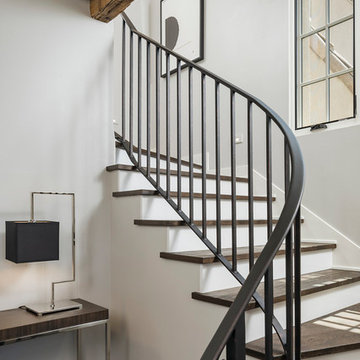階段 (金属の手すり) の写真
絞り込み:
資材コスト
並び替え:今日の人気順
写真 61〜80 枚目(全 168 枚)
1/5
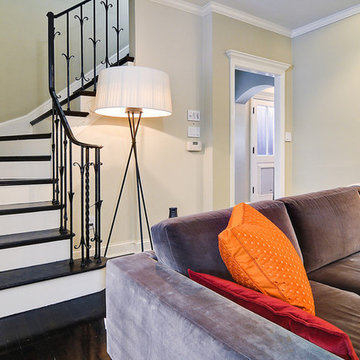
Project designed by Boston interior design studio Dane Austin Design. They serve Boston, Cambridge, Hingham, Cohasset, Newton, Weston, Lexington, Concord, Dover, Andover, Gloucester, as well as surrounding areas.
For more about Dane Austin Design, click here: https://daneaustindesign.com/
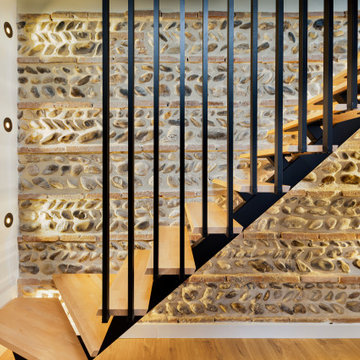
Création d'un escalier à marches suspendues, avec un barreaudage décoratif. Les marches sont en pin FSC et biseautées au niveau du nez.
トゥールーズにある高級な小さなモダンスタイルのおしゃれな階段 (金属の手すり、レンガ壁) の写真
トゥールーズにある高級な小さなモダンスタイルのおしゃれな階段 (金属の手すり、レンガ壁) の写真
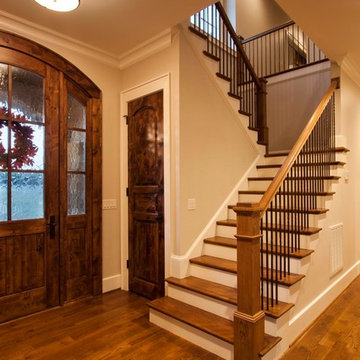
Nestled next to a mountain side and backing up to a creek, this home encompasses the mountain feel. With its neutral yet rich exterior colors and textures, the architecture is simply picturesque. A custom Knotty Alder entry door is preceded by an arched stone column entry porch. White Oak flooring is featured throughout and accentuates the home’s stained beam and ceiling accents. Custom cabinetry in the Kitchen and Great Room create a personal touch unique to only this residence. The Master Bathroom features a free-standing tub and all-tiled shower. Upstairs, the game room boasts a large custom reclaimed barn wood sliding door. The Juliette balcony gracefully over looks the handsome Great Room. Downstairs the screen porch is cozy with a fireplace and wood accents. Sitting perpendicular to the home, the detached three-car garage mirrors the feel of the main house by staying with the same paint colors, and features an all metal roof. The spacious area above the garage is perfect for a future living or storage area.
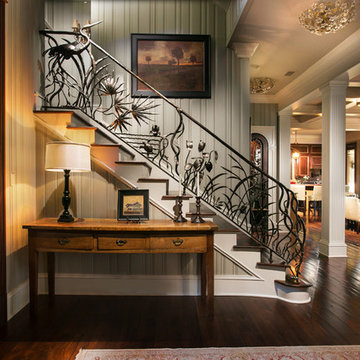
Red Shutter Studio Rod Pasibe
チャールストンにある中くらいなトロピカルスタイルのおしゃれな階段 (フローリングの蹴込み板、金属の手すり) の写真
チャールストンにある中くらいなトロピカルスタイルのおしゃれな階段 (フローリングの蹴込み板、金属の手すり) の写真
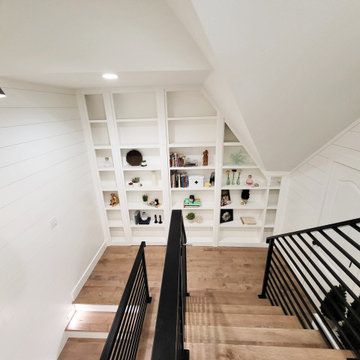
This wide angle shot helps show the sloped ceiling required, as we were working within the front gable to create the secret man cave room. The door to the right leads to attic space for storage and mechanical access.
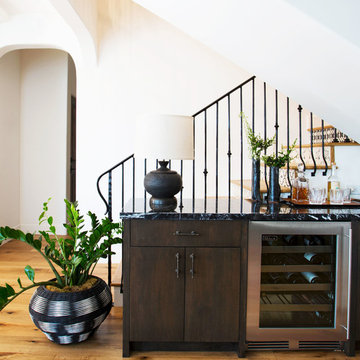
For this project LETTER FOUR worked closely with the homeowners to fully transform the existing home via complete Design-Build services. The home was a small, single story home on an oddly-shaped lot, in the Pacific Palisades, with an awkward floor plan that was not functional for a growing family. We added a second story, a roof deck, reconfigured the first floor, and fully transformed the finishes, fixtures, flow, function, and feel of the home, all while securing an exemption from California Coastal Commission requirements. We converted this typical 1950's Spanish style bungalow into a modern Spanish gem, and love to see how much our clients are enjoying their new home!
Photo Credit: Marcia Prentice + Carolyn Miller
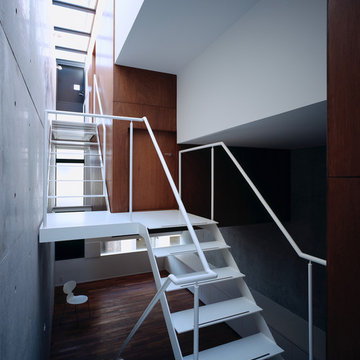
Photo Copyright nacasa and partners inc.
東京23区にある中くらいなモダンスタイルのおしゃれな階段 (金属の手すり) の写真
東京23区にある中くらいなモダンスタイルのおしゃれな階段 (金属の手すり) の写真
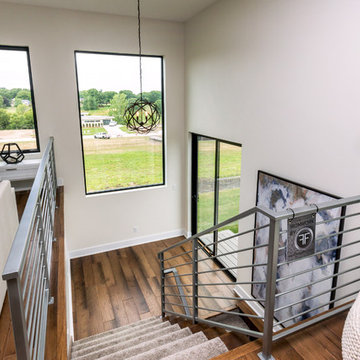
The rear staircase is a big part of this open concept plan, so it is important that it holds it own on the design front. A 9' x 5' picture window frames the beautiful view while flooding the space with natural light. Custom steel railings frame out the space while letting it feel open and integrated. An extra large landing features a slider that leads out to the back patio area before continuing to the home's lower level.
Jake Boyd Photography
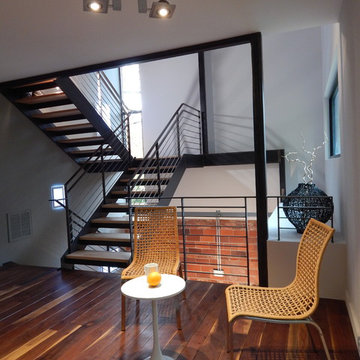
Paolasquare International and Chris Spielmann
ワシントンD.C.にある高級な広いモダンスタイルのおしゃれな階段 (金属の手すり) の写真
ワシントンD.C.にある高級な広いモダンスタイルのおしゃれな階段 (金属の手すり) の写真
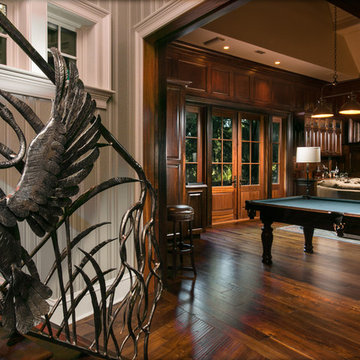
Red Shutter Studio Rod Pasibe
チャールストンにある中くらいなトロピカルスタイルのおしゃれな階段 (フローリングの蹴込み板、金属の手すり) の写真
チャールストンにある中くらいなトロピカルスタイルのおしゃれな階段 (フローリングの蹴込み板、金属の手すり) の写真
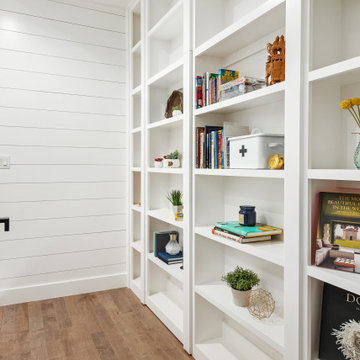
Can you spy the secret of these bookshelves?
ダラスにあるお手頃価格の中くらいなトランジショナルスタイルのおしゃれな階段 (フローリングの蹴込み板、金属の手すり、塗装板張りの壁) の写真
ダラスにあるお手頃価格の中くらいなトランジショナルスタイルのおしゃれな階段 (フローリングの蹴込み板、金属の手すり、塗装板張りの壁) の写真
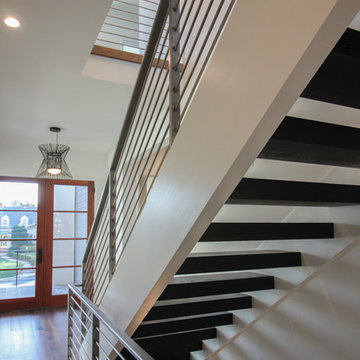
Century Stair made the open riser staircase to Tradition Homes' strict architect specifications; 3" housed stringers with 4" solid oak treads allow light from the large windows on the top floor to cascade down to the basement level. Contrasting colors and textures (white-painted stringers, black-stained treads, and natural metal balustrade) establish the modern character of the whole house and define the surrounding spaces. CSC 1976-2020 © Century Stair Company. ® All Rights Reserved.
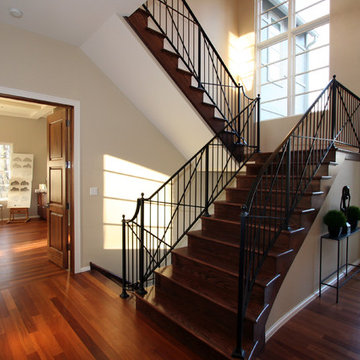
Hardin Builders, Inc., Neil Hardin
シカゴにある広いトランジショナルスタイルのおしゃれな階段 (木の蹴込み板、金属の手すり) の写真
シカゴにある広いトランジショナルスタイルのおしゃれな階段 (木の蹴込み板、金属の手すり) の写真
階段 (金属の手すり) の写真
4
