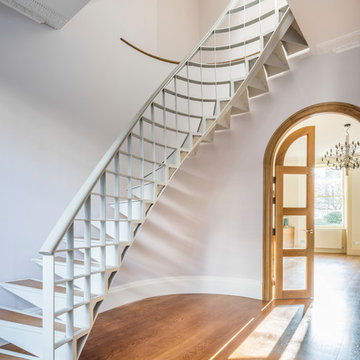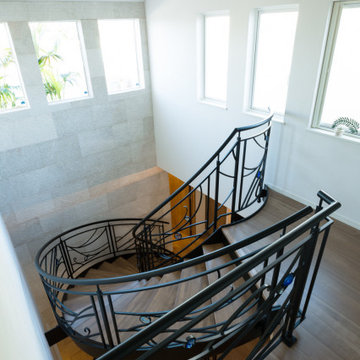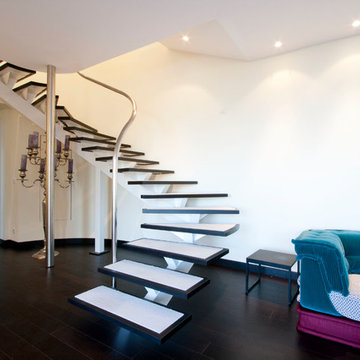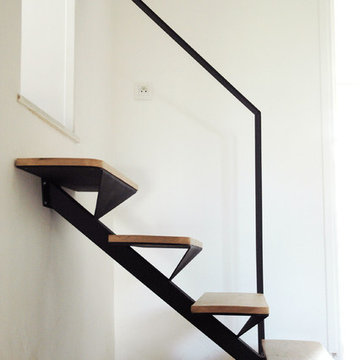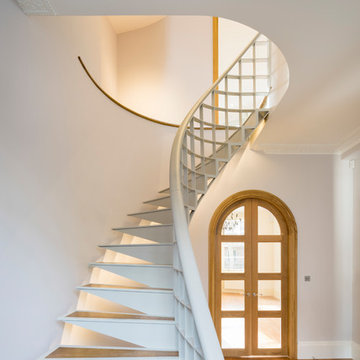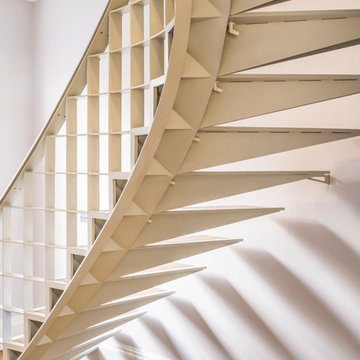サーキュラー階段 (金属の手すり、金属の蹴込み板) の写真
絞り込み:
資材コスト
並び替え:今日の人気順
写真 121〜128 枚目(全 128 枚)
1/4
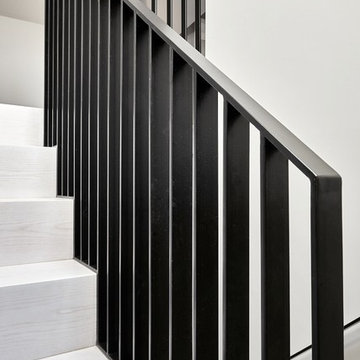
Our brief for this new monolithic staircase was to look more like a piece of art than a staircase. The staircase sits in a Grade 2 listed building and complements the period interior beautifully! The once old makeshift staircase which accessed the former servant’s quarters of the property was transformed to give them access to the loft space which they had totally renovated. After sitting down with the Donohoe’s and looking through mood boards, we came up with this design and colour wash. The substrate of the staircase was made from solid oak with our new arctic white wash finish, giving it a clean, fresh Scandinavian look. We of course had to decorate with house plants and touches of bronze. What do you think?
Photo credit: Matt Cant
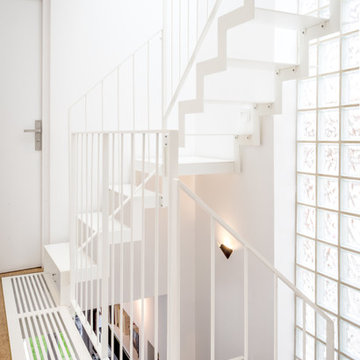
D’une surface de 83m2, cette maison de ville à laquelle les clients voulaient donner du caractère et
surtout apporter de la lumière; cette dernière était la contrainte la plus importante du projet.
L'idée principale fût d'implanter un escalier ouvert sur trois niveaux. Des fenêtres de toit et une
grande ouverture verticale ont été crée pour faire passer la lumière, tout en circulant de façon
homogène.
サーキュラー階段 (金属の手すり、金属の蹴込み板) の写真
7
