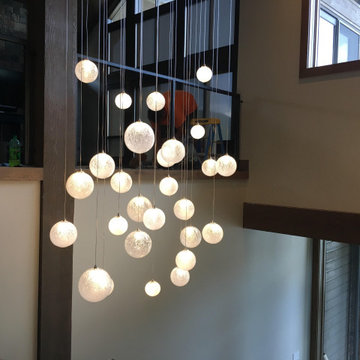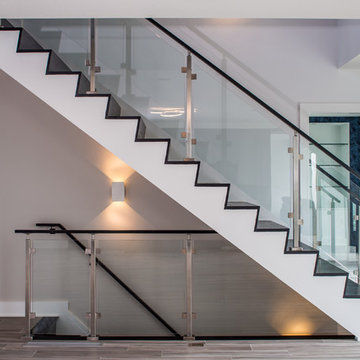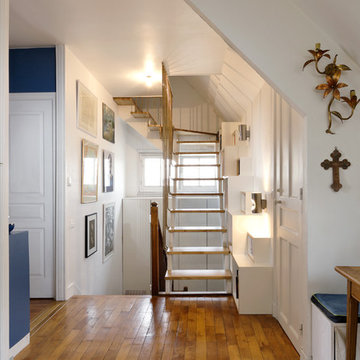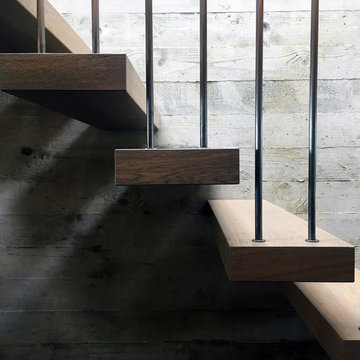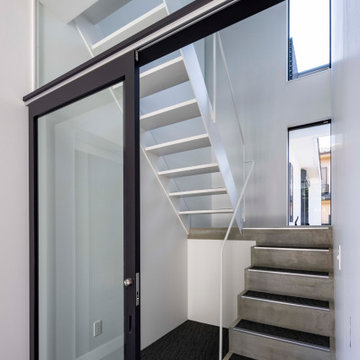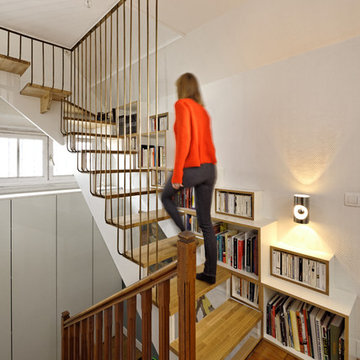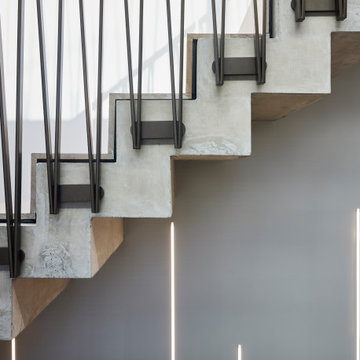スケルトン階段 (金属の手すり、木材の手すり、コンクリートの蹴込み板、ガラスの蹴込み板) の写真
絞り込み:
資材コスト
並び替え:今日の人気順
写真 1〜20 枚目(全 27 枚)
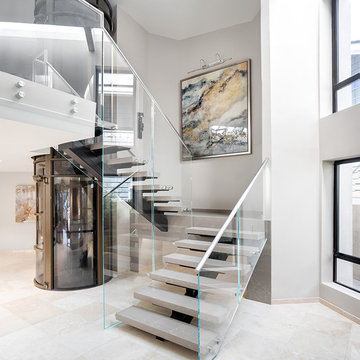
Designed By: Richard Bustos Photos By: Chad Mellon
It is practically unheard of in interior design—that, in a matter of four hours, the majority of furnishings, accessories, lighting and artwork could be selected for an entire 5,000-square-foot home. But that was exactly the story for Cantoni designer Richard Bustos and his clients, Karen and Mike Moran. The couple, who had purchased and were in the midst of gutting a home on the water in Newport Beach, California, knew what they wanted.
Combined with Richard’s design assistance, it was a match made for swift decision-making and the resulting beautifully neutral, modern space. “We went into Cantoni in Irvine and fell in love with it—it was everything we liked,” Karen says. “Richard had the same vision we did, and we told him what we wanted, and he would direct us. He was on the same level.”
Even more surprising: they selected the furnishings before the home’s bones were even complete. They had wanted a more contemporary vibe to capitalize on the expansive bay views and were in the midst of ripping out low ceilings and outdated spaces. “We wanted modern warmth,” Karen says. “Cantoni furniture was the perfect fit.”
After their initial meeting, Richard met with the couple several times to take measurements and ensure pieces would fit. And they did—with elegant cohesion. In the living room, they leaned heavily on the Fashion Affair collection by Malerba, which is exclusive to Cantoni in the U.S. He flanked the Fashion Affair sofa in ivory leather with the Fashion Affair club chairs in taupe leather and the ivory Viera area rug to create a sumptuous textural mix. In the center, he placed the brown-glossed Fashion Affair low cocktail table and Fashion Affair occasional table for ease of entertaining and conversation.
A punch of glamour came by way of a set of Ravi table lamps in gold-glazed porcelain set on special-ordered Fashion Affair side tables. The Harmony floor sculpture in black stone and capiz shell was brought in for added interest. “Because of the grand scale of the living room—with high ceilings and numerous windows overlooking the water—the pieces in the space had to have more substance,” Richard says. “They are heavier-scaled than traditional modern furnishings, and in neutral tones to allow the architectural elements, such as a glass staircase and elevator, to be the main focal point.”
The trio settled on the Fashion Affair extension table in brown gloss with a bronze metal arc base in the formal dining area, and flanked it with eight Arcadia high-back chairs. “We like to have Sunday dinners with our large family, and now we finally have a big dining-room table,” Karen says. The master bedroom also affords bay views, and they again leaned heavily on neutral tones with the M Place California-king bed with chrome accents, the M Place nightstand with M Place table lamps, the M Place bench, Natuzzi’s Anteprima chair and a Scoop accent table. “They were fun, happy, cool people to work with,” Richard says.
One of the couple’s favorite spaces—the family room—features a remote-controlled, drop-down projection screen. For comfortable viewing, Richard paired the Milano sectional (with a power recliner) with the Sushi round cocktail table, the Lambrea accent table, and a Ravi table lamp in a gold metallic snakeskin pattern.
“Richard was wonderful, was on top of it, and was a great asset to our team,” Karen says. Mike agrees. “Richard was a dedicated professional,” he says. “He spent hours walking us through Cantoni making suggestions, measuring, and offering advice on what would and wouldn’t work. Cantoni furniture was a natural fit.”
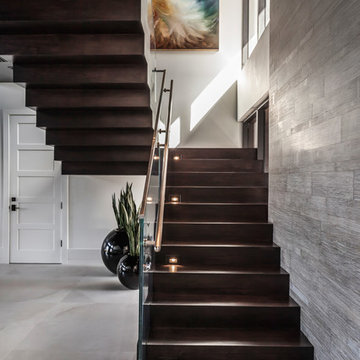
Gorgeous stairway By 2id Interiors
マイアミにあるお手頃価格の広いコンテンポラリースタイルのおしゃれなスケルトン階段 (ガラスの蹴込み板、金属の手すり) の写真
マイアミにあるお手頃価格の広いコンテンポラリースタイルのおしゃれなスケルトン階段 (ガラスの蹴込み板、金属の手すり) の写真
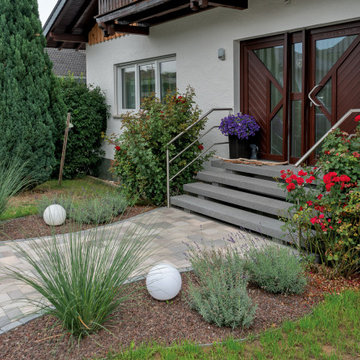
Trittstufen freitragend und Trittstufenpodest rinnit Basalt
カントリー風のおしゃれなスケルトン階段 (コンクリートの蹴込み板、金属の手すり) の写真
カントリー風のおしゃれなスケルトン階段 (コンクリートの蹴込み板、金属の手すり) の写真
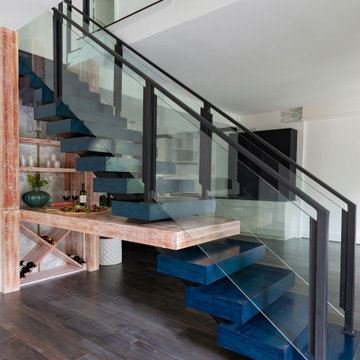
The client is a west Texas native turned big city lawyer. The design of the space reflects these contrasting influences bringing together a bold, contemporary design with organic elements. Removing walls opened the space creating the perfect environment for a floating staircase. The new staircase is the focal point of the room and a one-of-a-kind conversation piece with a built-in functional bar and buffet. The backlit alabaster behind the bar brings light and depth.
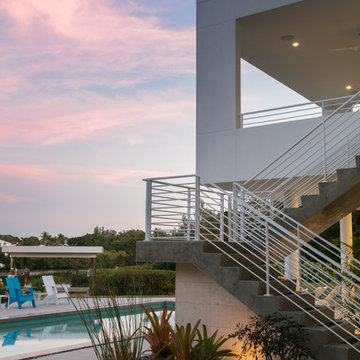
BeachHaus is built on a previously developed site on Siesta Key. It sits directly on the bay but has Gulf views from the upper floor and roof deck.
The client loved the old Florida cracker beach houses that are harder and harder to find these days. They loved the exposed roof joists, ship lap ceilings, light colored surfaces and inviting and durable materials.
Given the risk of hurricanes, building those homes in these areas is not only disingenuous it is impossible. Instead, we focused on building the new era of beach houses; fully elevated to comfy with FEMA requirements, exposed concrete beams, long eaves to shade windows, coralina stone cladding, ship lap ceilings, and white oak and terrazzo flooring.
The home is Net Zero Energy with a HERS index of -25 making it one of the most energy efficient homes in the US. It is also certified NGBS Emerald.
Photos by Ryan Gamma Photography
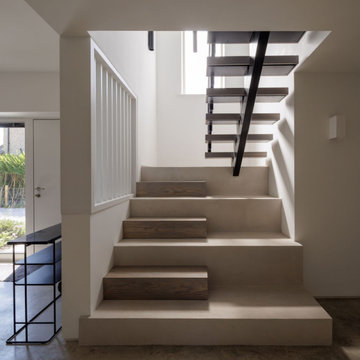
Feature Staircase with Micro-cement finish, and Oak alternate risers.
ハンプシャーにあるコンテンポラリースタイルのおしゃれなスケルトン階段 (コンクリートの蹴込み板、金属の手すり) の写真
ハンプシャーにあるコンテンポラリースタイルのおしゃれなスケルトン階段 (コンクリートの蹴込み板、金属の手すり) の写真
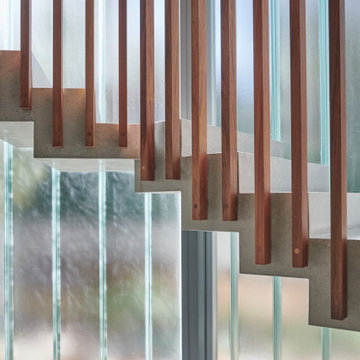
polished concrete stair with Tasmanian Blackwood timber balustrade and a wall of German full height channel glass
パースにある高級な小さなインダストリアルスタイルのおしゃれなスケルトン階段 (コンクリートの蹴込み板、木材の手すり) の写真
パースにある高級な小さなインダストリアルスタイルのおしゃれなスケルトン階段 (コンクリートの蹴込み板、木材の手すり) の写真
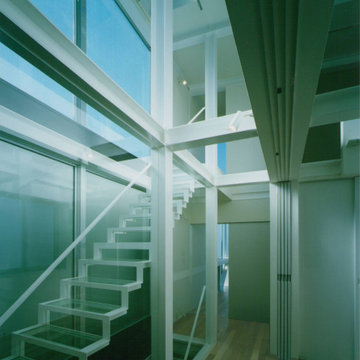
3階からロフトへの階段。トップライトと壁一面のハイサイドライトからの光を取り込みます。
他の地域にある高級な中くらいなインダストリアルスタイルのおしゃれなスケルトン階段 (ガラスの蹴込み板、金属の手すり) の写真
他の地域にある高級な中くらいなインダストリアルスタイルのおしゃれなスケルトン階段 (ガラスの蹴込み板、金属の手すり) の写真
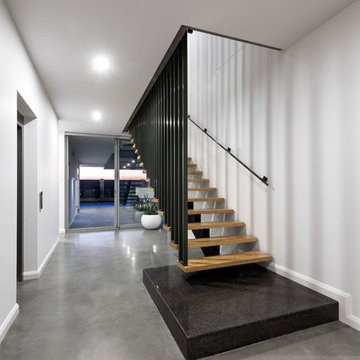
Immaculate Home designed and built by Weststyle Design and Development. Every single element on this entire build was flawless.
D-Max Phototgraphy
パースにある高級な広いモダンスタイルのおしゃれな階段 (コンクリートの蹴込み板、金属の手すり) の写真
パースにある高級な広いモダンスタイルのおしゃれな階段 (コンクリートの蹴込み板、金属の手すり) の写真
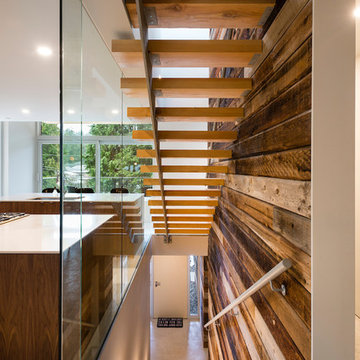
The stairs leading from the entrance set against the salvaged-wood feature wall and topped by the floating fir upper stairs repeats a linear pattern. The steps leading down alternate between concrete and fir blocks.
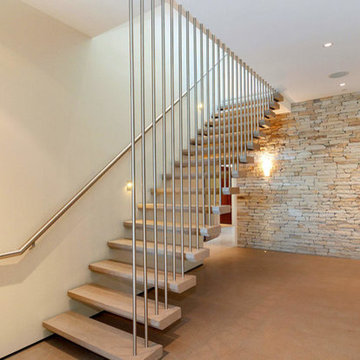
Custom made and designed hanging stairs.
バンクーバーにあるお手頃価格のモダンスタイルのおしゃれなスケルトン階段 (コンクリートの蹴込み板、金属の手すり) の写真
バンクーバーにあるお手頃価格のモダンスタイルのおしゃれなスケルトン階段 (コンクリートの蹴込み板、金属の手すり) の写真
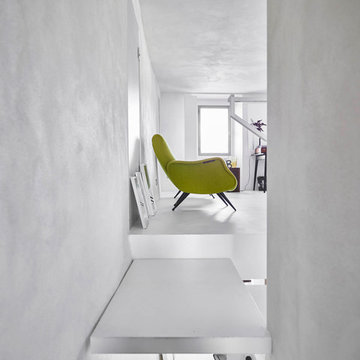
studio vista dal disimpegno
foto_fabrizio cicconi www.fabriziocicconi.it
他の地域にあるお手頃価格の小さなおしゃれなスケルトン階段 (金属の手すり、コンクリートの蹴込み板) の写真
他の地域にあるお手頃価格の小さなおしゃれなスケルトン階段 (金属の手すり、コンクリートの蹴込み板) の写真
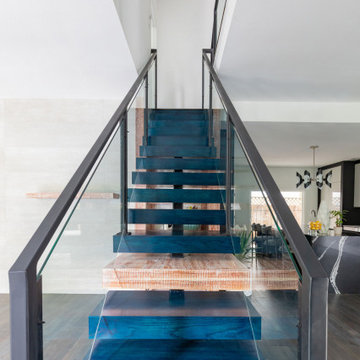
The client is a west Texas native turned big city lawyer. The design of the space reflects these contrasting influences bringing together a bold, contemporary design with organic elements. Removing walls opened the space creating the perfect environment for a floating staircase. The new staircase is the focal point of the room and a one-of-a-kind conversation piece with a built-in functional bar and buffet. The backlit alabaster behind the bar brings light and depth.
スケルトン階段 (金属の手すり、木材の手すり、コンクリートの蹴込み板、ガラスの蹴込み板) の写真
1
