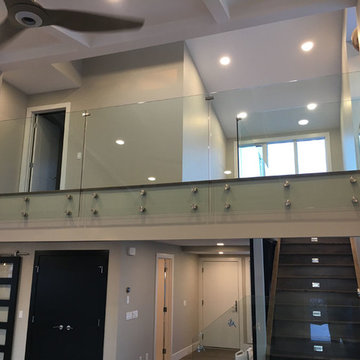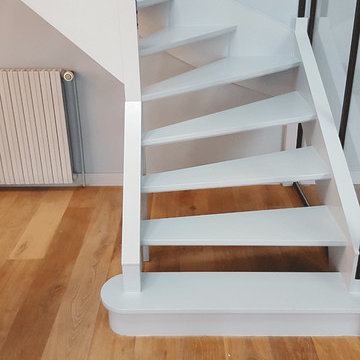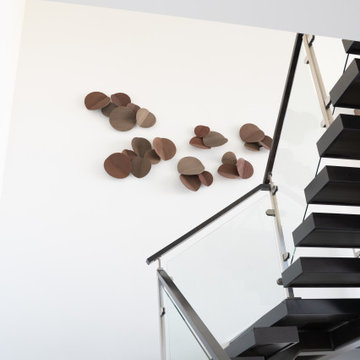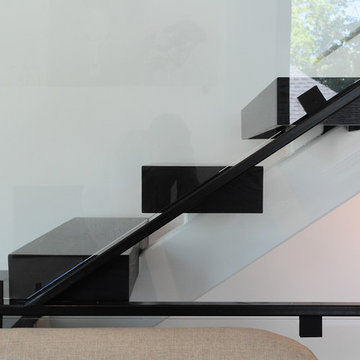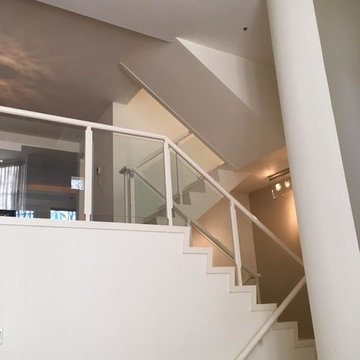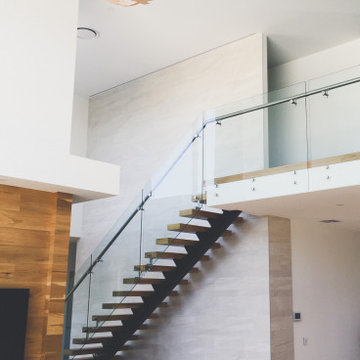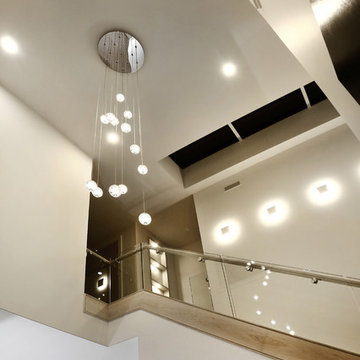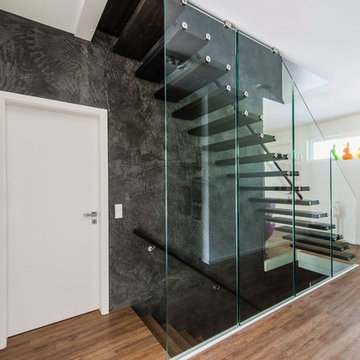フローリングの階段 (ガラスフェンス) の写真
絞り込み:
資材コスト
並び替え:今日の人気順
写真 141〜160 枚目(全 242 枚)
1/3
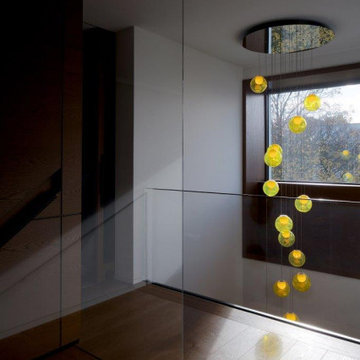
Ein Zuhause, das die Ruhe seiner Umgebung, direkt am Fluss, umgeben von Natur, widerspiegelt. In Zusammenarbeit mit Volker Röhricht Ingenieur Architekt (Architekt), Steinert & Bitterling (Innenarchitektur) und Anke Augsburg Licht (Lichtplanung) realisierte RUBY dieses Projekt.
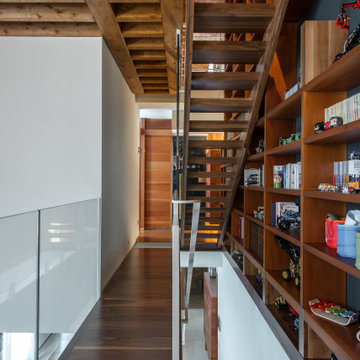
Corridoio e scale di distribuzione. Sulla destra sono visibili le due scale: quella che da piano terra sale al primo piano in pietra, e quella che prosegue con struttura in legno. Una libreria è posta appena dietro quest'ultima. Un corridoio con pavimento in parquet e parapetto in vetro si affaccia sulla zona pranzo sottostante.
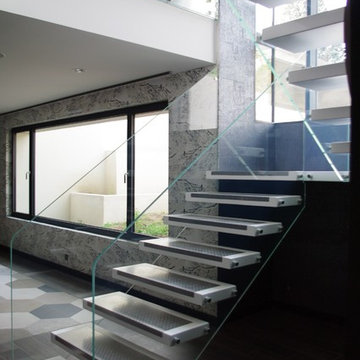
Escalier bois laqué et inox GC verre extra blanc
パリにあるお手頃価格の広いコンテンポラリースタイルのおしゃれな階段 (ガラスフェンス) の写真
パリにあるお手頃価格の広いコンテンポラリースタイルのおしゃれな階段 (ガラスフェンス) の写真
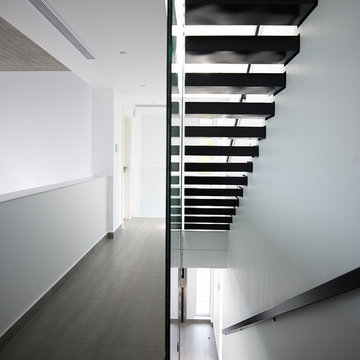
Photographs: Vangelis Paterakis
他の地域にあるラグジュアリーな広いコンテンポラリースタイルのおしゃれな階段 (ガラスフェンス) の写真
他の地域にあるラグジュアリーな広いコンテンポラリースタイルのおしゃれな階段 (ガラスフェンス) の写真
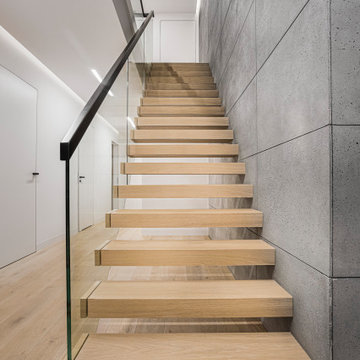
Der Stil des Staatlichen Bauhaus aus Weimar ist inzwischen über 100 Jahre alt und zugleich der Inbegriff des modernen Bauens in der Neuzeit. Eine wichtige Rolle spielen hierbei Kragarmtreppen wie diese aus Eichenholz. Das Glasgeländer besticht bei diesem Projekt durch seine puristische Ästhetik und wird von einem Handlauf aus schwarz lackiertem Hartholz komplettiert.
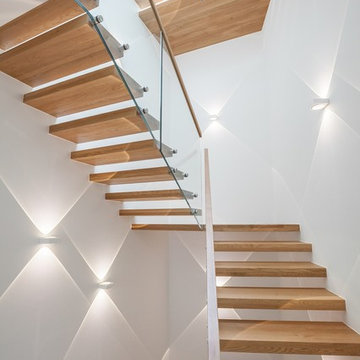
Moderne Kragarmtreppen mit Stufen aus Eiche massiv und steigendem Ganzglasgeländer in Treppenhaus mit V-förmigem Grundriss - by OST Concept (www.ost-concept.lu).
Fotos: Steve Troes Photodesign (www.stevetroes.com)
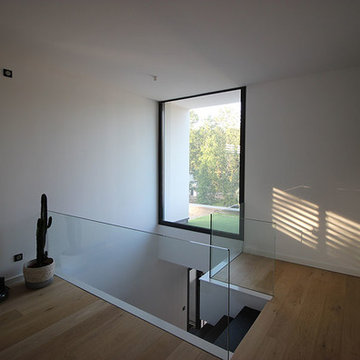
Escalier à contremarches et garde corps vitré dans un dégagement lumineux
トゥールーズにある高級な中くらいなコンテンポラリースタイルのおしゃれなかね折れ階段 (フローリングの蹴込み板、ガラスフェンス) の写真
トゥールーズにある高級な中くらいなコンテンポラリースタイルのおしゃれなかね折れ階段 (フローリングの蹴込み板、ガラスフェンス) の写真
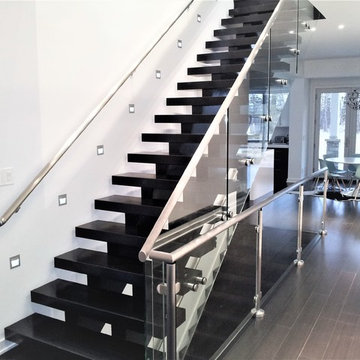
13 panel floating stairway glass guard and glass handrail including posts and handrail hardware
インディアナポリスにあるラグジュアリーな広いモダンスタイルのおしゃれなスケルトン階段 (ガラスフェンス) の写真
インディアナポリスにあるラグジュアリーな広いモダンスタイルのおしゃれなスケルトン階段 (ガラスフェンス) の写真
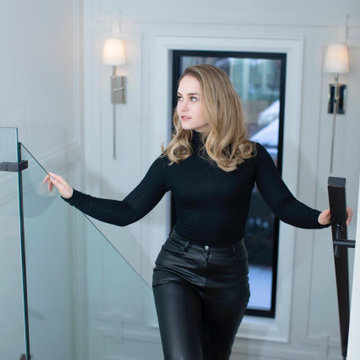
Astaneh Construction is proud to announce the successful completion of one of our most favourite projects to date - a custom-built home in Toronto's Greater Toronto Area (GTA) using only the highest quality materials and the most professional tradespeople available. The project, which spanned an entire year from start to finish, is a testament to our commitment to excellence in every aspect of our work.
As a leading home renovation and kitchen renovation company in Toronto, Astaneh Construction is dedicated to providing our clients with exceptional results that exceed their expectations. Our custom home build in 2020 is a shining example of this commitment, as we spared no expense to ensure that every detail of the project was executed flawlessly.
From the initial planning stages to the final walkthrough, our team worked tirelessly to ensure that every aspect of the project met our strict standards of quality and craftsmanship. We carefully selected the most professional and skilled tradespeople in the GTA to work alongside us, and only used the highest quality materials and finishes available to us.
The total cost of the project was $350 per sqft, which equates to a cost of over 1 million and 200 hundred thousand Canadian dollars for the 3500 sqft custom home. We are confident that this investment was worth every penny, as the final result is a breathtaking masterpiece that will stand the test of time.
We take great pride in our work at Astaneh Construction, and the completion of this project has only reinforced our commitment to excellence. If you are considering a home renovation or kitchen renovation in Toronto, we invite you to experience the Astaneh Construction difference for yourself. Contact us today to learn more about our services and how we can help you turn your dream home into a reality.
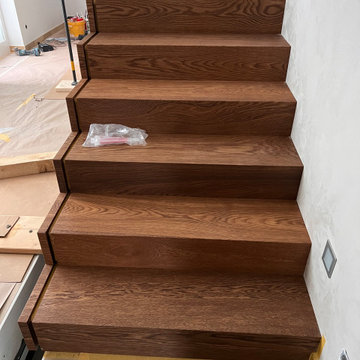
Im Bestand gab es hier eine schwebende Faltwerktreppe aus den 90igern mit schweren Eisenträgern auf der Unterseite.
Diese wurde durch eine moderne, optisch frei schwebende Faltwerktreppe ersetzt. Die innliegenden Stahlstifte, auf denen die einzelnen Stufen aufgehängt werden, wurden in der armierten Wand verankert. Das auf den Stufen stehende Glasgeländer rundet die schwebende Optik nicht nur ab, sondern übernimmt selbst auch eine statische Funktion. Die Tritt- und Setzstufen wurden in Ihrer Optik dem neu verlegten Fischgrät-Parkett angeglichen.
Die gesamte Wand wurde mit Kalkputz beschichtet!
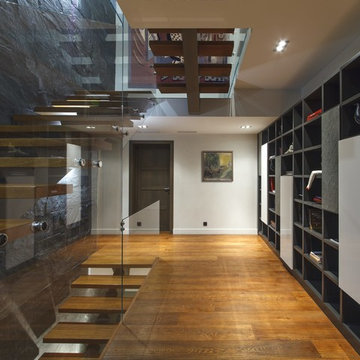
Автор проекта Романова Мария Студия Анфилада МАРО. Maria ROMANOVA, Enfilade MARO Architecture & Interior Design
モスクワにある高級なコンテンポラリースタイルのおしゃれな階段 (ガラスフェンス) の写真
モスクワにある高級なコンテンポラリースタイルのおしゃれな階段 (ガラスフェンス) の写真
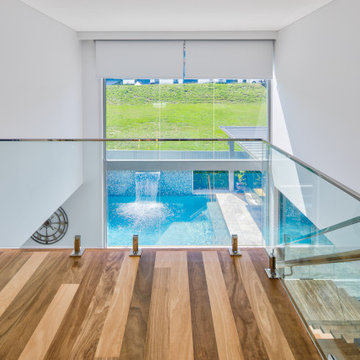
As soon as you walk up the stairs you are facing an open space with multiple voids thus giving the feeling of being on a bridge. The main void is boasting a massive 5m high glass curtain wall with views out to the pool
フローリングの階段 (ガラスフェンス) の写真
8
