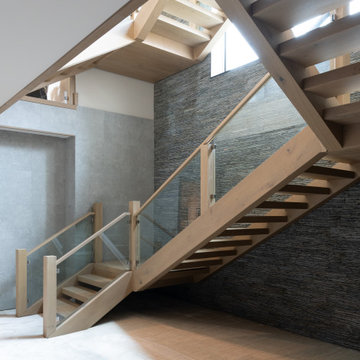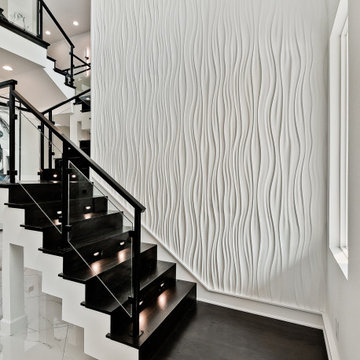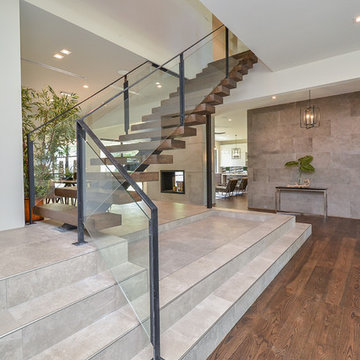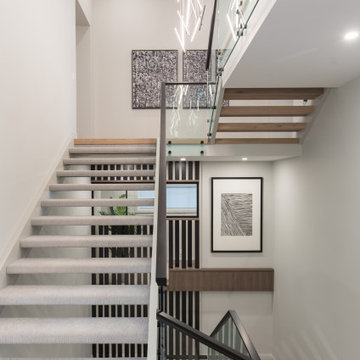巨大な階段 (ガラスフェンス) の写真
絞り込み:
資材コスト
並び替え:今日の人気順
写真 1〜20 枚目(全 452 枚)
1/5

This three story custom wood/steel/glass stairwell is the core of the home where many spaces intersect. Notably dining area, main bar, outdoor lounge, kitchen, entry at the main level. the loft, master bedroom and bedroom suites on the third level and it connects the theatre, bistro bar and recreational room on the lower level. Eric Lucero photography.
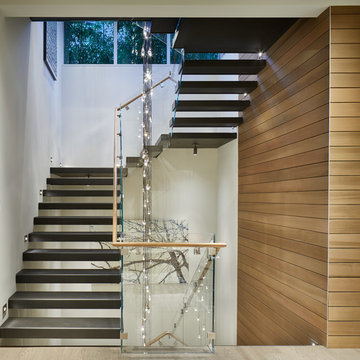
Photography by Benjamin Benschneider
シアトルにあるラグジュアリーな巨大なモダンスタイルのおしゃれな階段 (ガラスフェンス) の写真
シアトルにあるラグジュアリーな巨大なモダンスタイルのおしゃれな階段 (ガラスフェンス) の写真
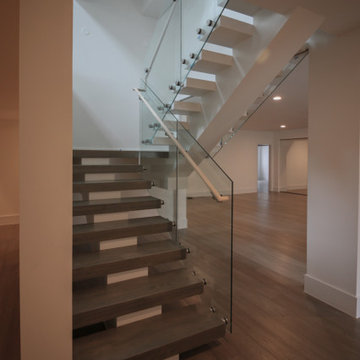
Thick maple treads and no risers infuse this transitional home with a contemporary touch; the balustrade transparency lets the natural light and fabulous architectural finishes through. This staircase combines function and form beautifully and demonstrates Century Stairs’ artistic and technological achievements. CSC 1976-2020 © Century Stair Company. ® All rights reserved.
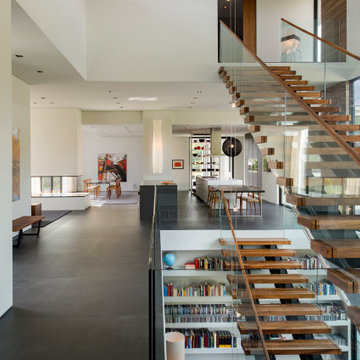
Walker Road Great Falls, Virginia modern open plan home three story floating staircase. Photo by William MacCollum.
ワシントンD.C.にある巨大なコンテンポラリースタイルのおしゃれな階段 (ガラスフェンス) の写真
ワシントンD.C.にある巨大なコンテンポラリースタイルのおしゃれな階段 (ガラスフェンス) の写真
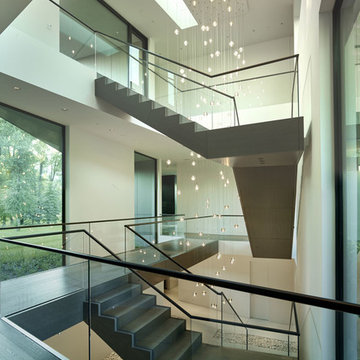
This residence is located on the banks of the Snake River. Drawing inspiration from the adjacent braided river channels, the precise layout form unique relationships to the site from each room, as well as dynamic views and spatial experiences. The sequence of interior spaces gradually unfolds to reveal views of the pond, river and mountains beyond. The skewed geometry creates shifting views between interior spaces and levels.
A three-story stair atrium brings light into the core of the house, gracefully connects floor levels, and creates a transition from the public to private zones of the house. The volume of the house cantilevers to cover an exterior dining area and spans to frame the entrance into the house and the river beyond. The exterior rain screen on the clean modern forms creates continuity with the surrounding cottonwood forest.

Built by NWC Construction
Ryan Gamma Photography
タンパにあるラグジュアリーな巨大なコンテンポラリースタイルのおしゃれな階段 (ガラスフェンス) の写真
タンパにあるラグジュアリーな巨大なコンテンポラリースタイルのおしゃれな階段 (ガラスフェンス) の写真
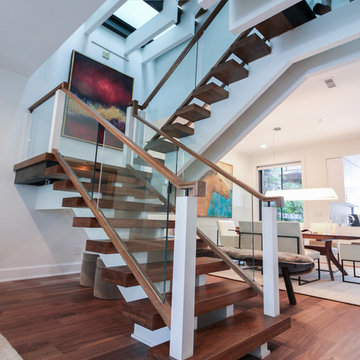
These stairs span over three floors and each level is cantilevered on two central spine beams; lack of risers and see-thru glass landings allow for plenty of natural light to travel throughout the open stairwell and into the adjacent open areas; 3 1/2" white oak treads and stringers were manufactured by our craftsmen under strict quality control standards, and were delivered and installed by our experienced technicians. CSC 1976-2020 © Century Stair Company LLC ® All Rights Reserved.
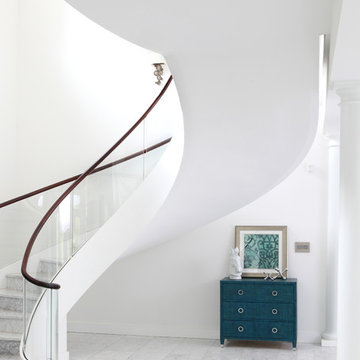
The sweeping circular staircase view from beneath. Clean simple and elegant. Tom Grimes Photography
他の地域にあるラグジュアリーな巨大なコンテンポラリースタイルのおしゃれなスケルトン階段 (大理石の蹴込み板、ガラスフェンス) の写真
他の地域にあるラグジュアリーな巨大なコンテンポラリースタイルのおしゃれなスケルトン階段 (大理石の蹴込み板、ガラスフェンス) の写真
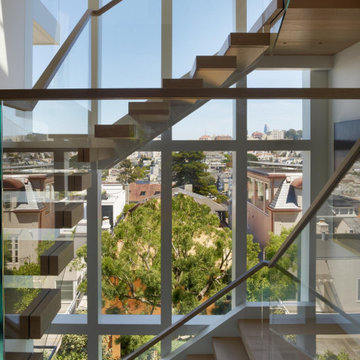
For this classic San Francisco William Wurster house, we complemented the iconic modernist architecture, urban landscape, and Bay views with contemporary silhouettes and a neutral color palette. We subtly incorporated the wife's love of all things equine and the husband's passion for sports into the interiors. The family enjoys entertaining, and the multi-level home features a gourmet kitchen, wine room, and ample areas for dining and relaxing. An elevator conveniently climbs to the top floor where a serene master suite awaits.
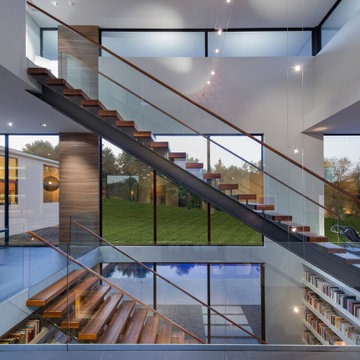
Walker Road Great Falls, Virginia modern home open volume interior with three story floating stairway & wall of windows. Photo by William MacCollum.
ワシントンD.C.にある巨大なコンテンポラリースタイルのおしゃれな階段 (ガラスフェンス) の写真
ワシントンD.C.にある巨大なコンテンポラリースタイルのおしゃれな階段 (ガラスフェンス) の写真
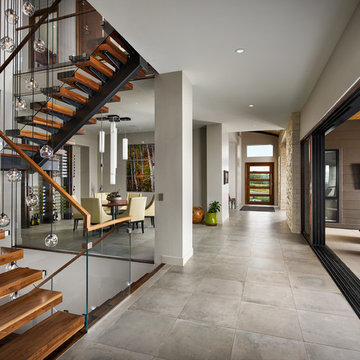
This three story custom wood/steel/glass stairwell is the core of the home where many spaces intersect. Notably dining area, main bar, outdoor lounge, kitchen, entry at the main level. the loft, master bedroom and bedroom suites on the third level and it connects the theatre, bistro bar and recreational room on the lower level. Eric Lucero photography.
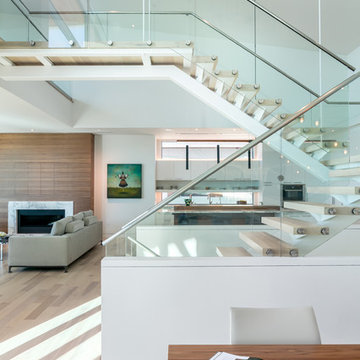
Built by NWC Construction
Ryan Gamma Photography
タンパにあるラグジュアリーな巨大なコンテンポラリースタイルのおしゃれな階段 (ガラスフェンス) の写真
タンパにあるラグジュアリーな巨大なコンテンポラリースタイルのおしゃれな階段 (ガラスフェンス) の写真
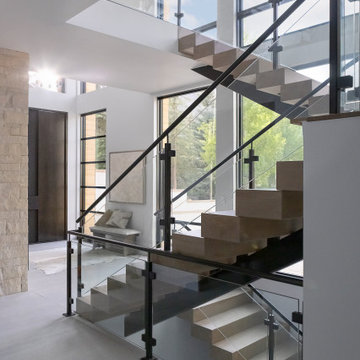
Fortunately there's an elevator if you don't feel like traversing 5 flights of stairs, but if you do, at least you get a beautiful view!
デンバーにあるラグジュアリーな巨大なコンテンポラリースタイルのおしゃれなスケルトン階段 (木の蹴込み板、ガラスフェンス) の写真
デンバーにあるラグジュアリーな巨大なコンテンポラリースタイルのおしゃれなスケルトン階段 (木の蹴込み板、ガラスフェンス) の写真
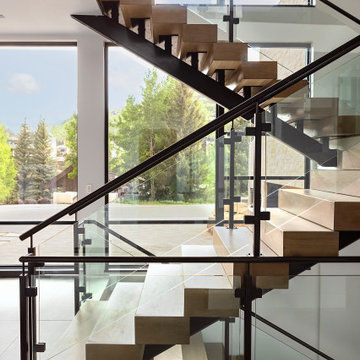
Fortunately there's an elevator if you don't feel like traversing 5 flights of stairs, but if you do, at least you get a beautiful view!
デンバーにあるラグジュアリーな巨大なコンテンポラリースタイルのおしゃれなスケルトン階段 (木の蹴込み板、ガラスフェンス) の写真
デンバーにあるラグジュアリーな巨大なコンテンポラリースタイルのおしゃれなスケルトン階段 (木の蹴込み板、ガラスフェンス) の写真
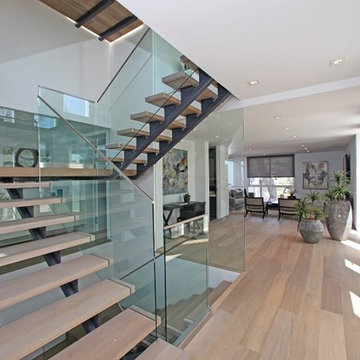
Grandview Drive Hollywood Hills modern home open plan interior & stairs
ロサンゼルスにある巨大なモダンスタイルのおしゃれな階段 (ガラスフェンス) の写真
ロサンゼルスにある巨大なモダンスタイルのおしゃれな階段 (ガラスフェンス) の写真
巨大な階段 (ガラスフェンス) の写真
1

