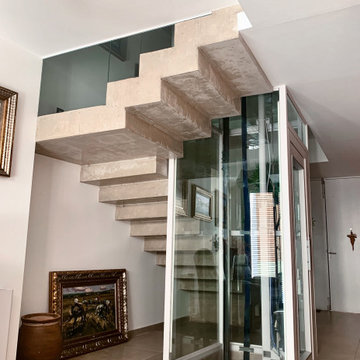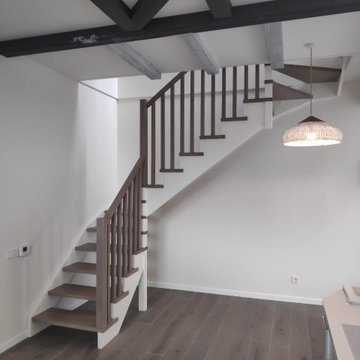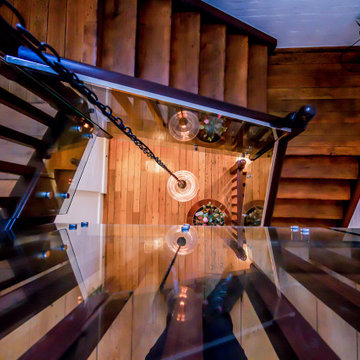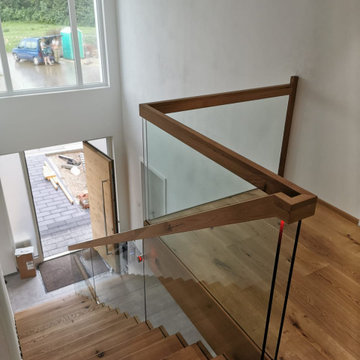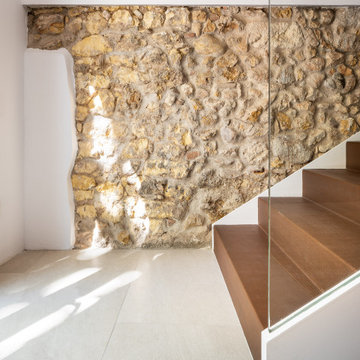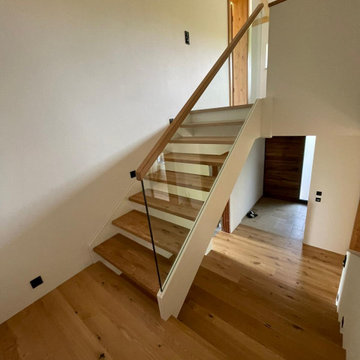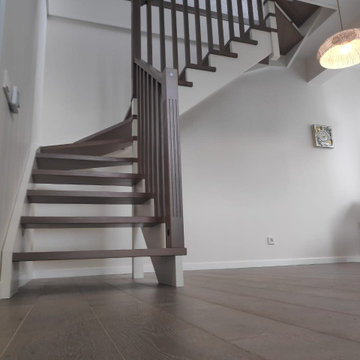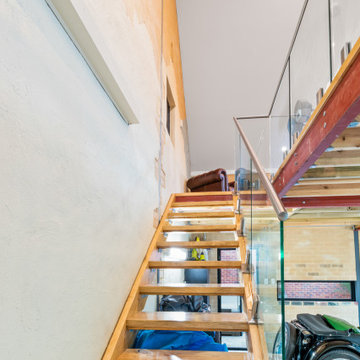階段 (ガラスフェンス、木材の手すり、レンガ壁) の写真
絞り込み:
資材コスト
並び替え:今日の人気順
写真 41〜60 枚目(全 205 枚)
1/4
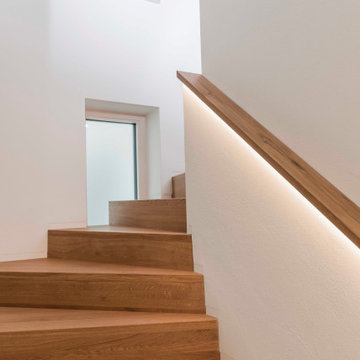
Faltwerkstreppe in Eiche, geölt. Mauerabdekckung mit eingefrästen LED-Band. Eine raumhohe Glaswand dient als Absturzsicherung.
ミュンヘンにあるお手頃価格の中くらいなコンテンポラリースタイルのおしゃれなサーキュラー階段 (木の蹴込み板、ガラスフェンス、レンガ壁) の写真
ミュンヘンにあるお手頃価格の中くらいなコンテンポラリースタイルのおしゃれなサーキュラー階段 (木の蹴込み板、ガラスフェンス、レンガ壁) の写真
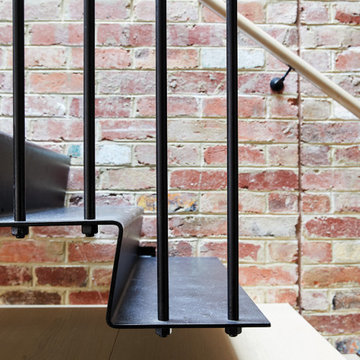
A modern form that plays on the space and features within this Coppin Street residence. Black steel treads and balustrade are complimented with a handmade European Oak handrail. Complete with a bold European Oak feature steps.
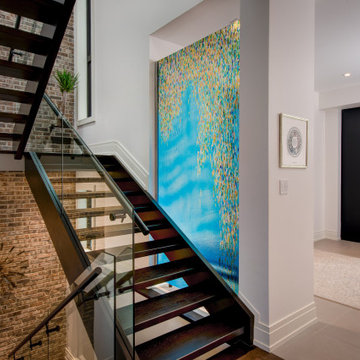
Art glass panel provides WOW effect upon entering this lovely home
トロントにある高級な広いコンテンポラリースタイルのおしゃれな階段 (ガラスフェンス、レンガ壁) の写真
トロントにある高級な広いコンテンポラリースタイルのおしゃれな階段 (ガラスフェンス、レンガ壁) の写真
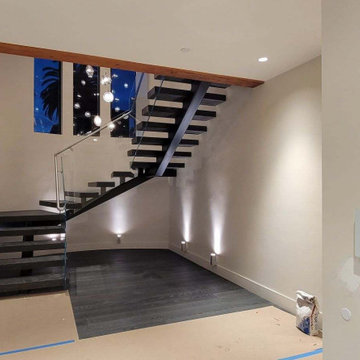
Mono-stringer with box treads and tempered starphire glass railing.
サンディエゴにあるラグジュアリーな広いビーチスタイルのおしゃれな階段 (ガラスフェンス、レンガ壁) の写真
サンディエゴにあるラグジュアリーな広いビーチスタイルのおしゃれな階段 (ガラスフェンス、レンガ壁) の写真
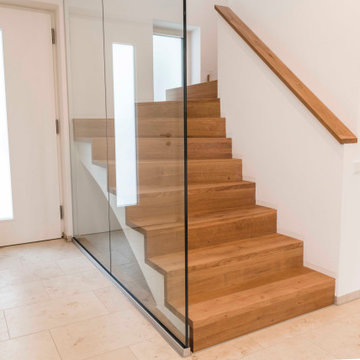
Faltwerkstreppe in Eiche, geölt. Mauerabdekckung mit eingefrästen LED-Band. Eine raumhohe Glaswand dient als Absturzsicherung.
ミュンヘンにあるお手頃価格の中くらいなコンテンポラリースタイルのおしゃれなサーキュラー階段 (木の蹴込み板、ガラスフェンス、レンガ壁) の写真
ミュンヘンにあるお手頃価格の中くらいなコンテンポラリースタイルのおしゃれなサーキュラー階段 (木の蹴込み板、ガラスフェンス、レンガ壁) の写真
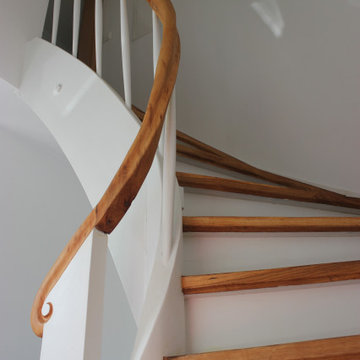
Sanierung und Instandsetzung einer Holztreppe aus den 50iger Jahren. Hierzu wurde der alte Anstrich komplett abgeschliffen. Trittflächen und den Handlauf haben wir geölt und gewascht. Die Treppenwangen, Sprossen und die Stellbretter haben wir mit unserem Treppenlack auf Wasserbasis lackiert.
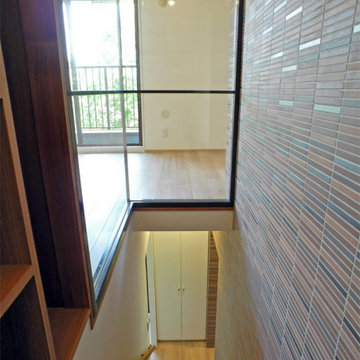
1階の個室に降りる階段。モザイクタイルの壁が住宅を貫く。LDKからの光を取り込み明るい階段室。細いスチールフレームの室内窓はチャコールグレーで塗装してレトロな雰囲気。階段の手すりは無垢の角材、階段床はコルクタイル。
横浜にある中くらいなミッドセンチュリースタイルのおしゃれな階段 (木の蹴込み板、木材の手すり、レンガ壁) の写真
横浜にある中くらいなミッドセンチュリースタイルのおしゃれな階段 (木の蹴込み板、木材の手すり、レンガ壁) の写真
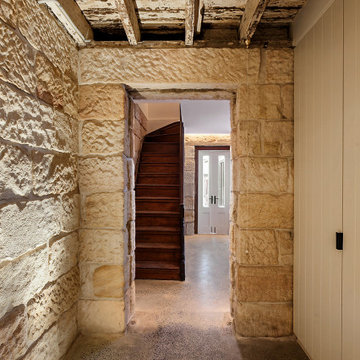
This project included conservation and interior design works to this 1840s terrace house in Millers Point. The house is state heritage listed but is also located within a heritage conservation area.
Prior to the works, the house had lost a lot of the original character. The basement sandstone walls were covered in cement render, cove cornices and other cheap and poorly thought out finishes had been applied throughout. A lot of restoration and conservation works were carried out but in a thoughtful way so as to avoid faux applications within the dwelling. Works to the house included a new kitchen and reconfiguration of the basement level to allow an internal bathroom and laundry. The dining room was carefully designed to include hidden lighting to illuminate the sandstone walls which were carefully exposed by hand by removing the cement render. Layers of paint were also removed to restore the hardwood details throughout the house. A new polished concrete slab was installed.
Sarah Blacker - Architect
Anneke Hill - Photographer
Liebke Projects - Licenced Builder
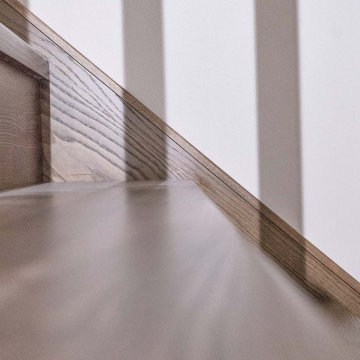
В этом проекте мы сделали обшивку бетонной лестницы в 3х этажном доме в коттеджном поселке Юрьев Сад массивом дерева ясень. Ступени из цельноламального ясеня экстра класса без сучков и дефектов. Для более глубокой и насыщенной текстуры сделали брашировку ступеней и поручня. Лестница двухцветная. Цвет ступеней и поручня подбирался 1 в 1 в цвет паркета по образцу заказчика, а балясины выполнены из массива бука белым цветом с эмалировкой, так как бук идеально тонируется и на нем не видно текстуры. У каждой ступени на стороне стены установлен плинтус. В 90% случаев это делать обязательно, иначе при эксплуатации лестницы в щель между ступенью и стеной будет забиваться пыль, грязь, что существенно повлияет на срок службы вашей лестницы.
Как и во всех наших проектах, эту лестницы мы также покрыли итальянским паркетным противоскользящим лаком Sayerlack в 2 слоя, чтобы защитить дерево от влаги и царапин. В отличие от покрытия любым маслом, паркетный лак спокойно служит 30-50 лет, тогда как покрытие маслом нужно обновлять каждые 3-4 года.
Также в этом доме мы сделали мини-лестницу в двухъярусную детскую комнату.
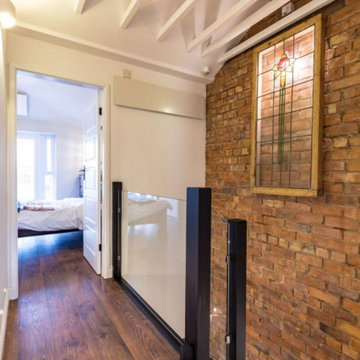
DIY Project by a customer in Swindon who wanted a fresh exciting looking staircase. With help from our Origin team, the customer was able to install these glass panels into their original spindle wood posts resulting in this gorgeous Glass Balustrade Staircase.
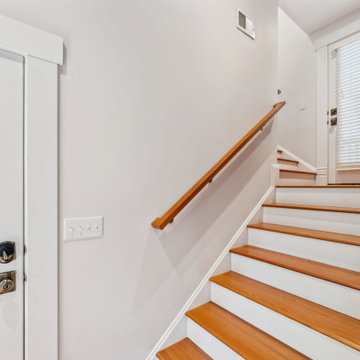
Cleverly designed stairways connect the new addition to the original house. First floor and basement windows were converted into doorways at the landings for access. Exposed brick shows the original exterior surface of the house.
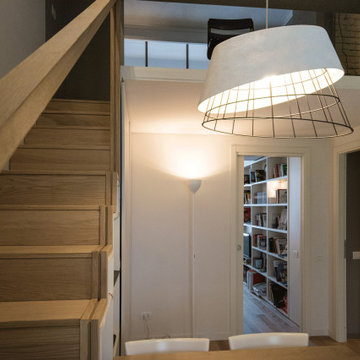
The loft is situated on the ground floor of an early 20th century building named the house of the tramdrivers, in an industrial area. The apartment was originally a storage space with high ceilings. The existing walls were demolished and a cabin of steel and glass was created in the centre of the room.
The structure of the loft is in steel profiles and the floor is only 10cm thick. From the 35 sqm initial size, the loft is now 55 sqm, articulated with living space and a separate kitchen/dining, while the laundry and powder room are on the ground floor.
Upstairs, there is a master bedroom with ensuite, and a walk-in robe. All furniture are customised.
階段 (ガラスフェンス、木材の手すり、レンガ壁) の写真
3
