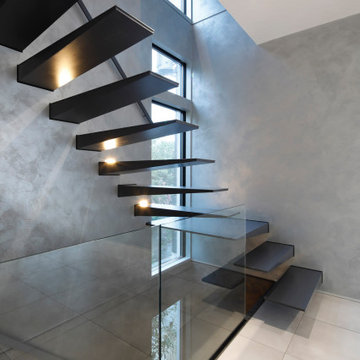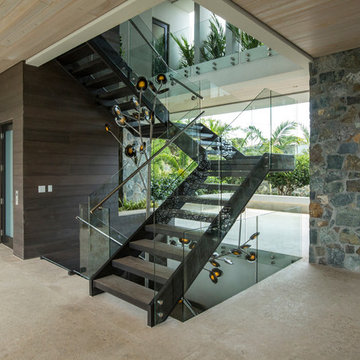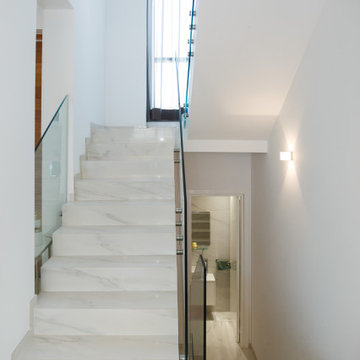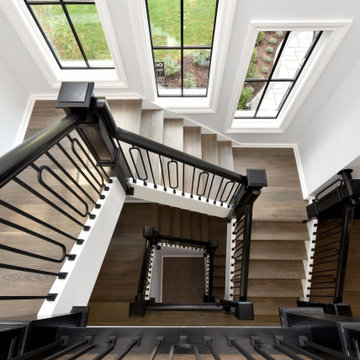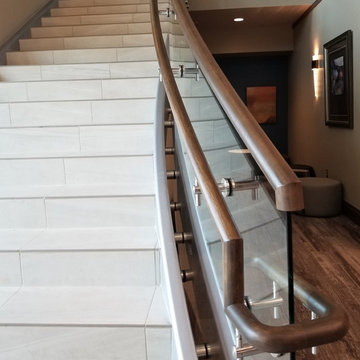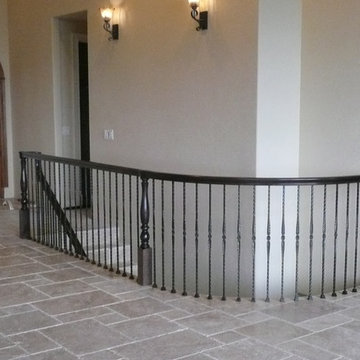ライムストーンの、金属製の、タイルの階段 (ガラスフェンス、木材の手すり) の写真
絞り込み:
資材コスト
並び替え:今日の人気順
写真 1〜20 枚目(全 544 枚)
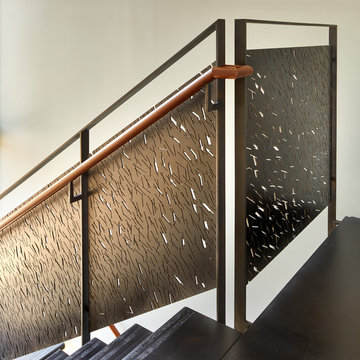
The all-steel stair floats in front of a 3-story glass wall. The stair railings have custom-designed perforations, cut with an industrial water-jet. The top railing is sapele.
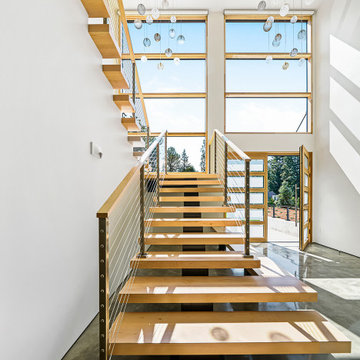
Highland House floating stairs
シアトルにある高級な中くらいなモダンスタイルのおしゃれなスケルトン階段 (木の蹴込み板、木材の手すり、全タイプの壁の仕上げ) の写真
シアトルにある高級な中くらいなモダンスタイルのおしゃれなスケルトン階段 (木の蹴込み板、木材の手すり、全タイプの壁の仕上げ) の写真

Martha O'Hara Interiors, Interior Design & Photo Styling | Corey Gaffer, Photography | Please Note: All “related,” “similar,” and “sponsored” products tagged or listed by Houzz are not actual products pictured. They have not been approved by Martha O’Hara Interiors nor any of the professionals credited. For information about our work, please contact design@oharainteriors.com.
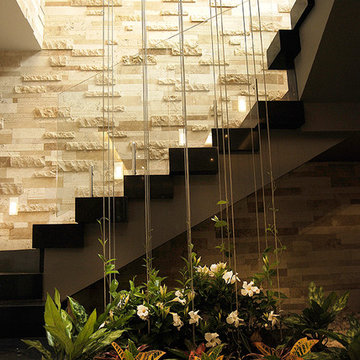
マイアミにある高級な中くらいなモダンスタイルのおしゃれなスケルトン階段 (フローリングの蹴込み板、ガラスフェンス) の写真
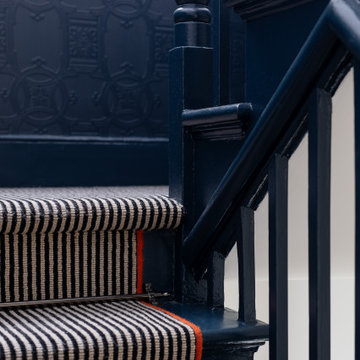
The features, wallpaper, dado rail, and runner, were added to enrich the space
ロンドンにあるお手頃価格の小さなコンテンポラリースタイルのおしゃれな直階段 (カーペット張りの蹴込み板、木材の手すり、壁紙) の写真
ロンドンにあるお手頃価格の小さなコンテンポラリースタイルのおしゃれな直階段 (カーペット張りの蹴込み板、木材の手すり、壁紙) の写真
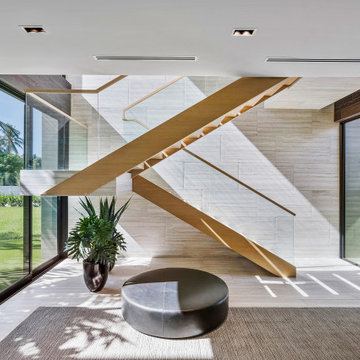
contemporary wood and glass staircase
マイアミにある広いコンテンポラリースタイルのおしゃれな階段 (木材の手すり) の写真
マイアミにある広いコンテンポラリースタイルのおしゃれな階段 (木材の手すり) の写真
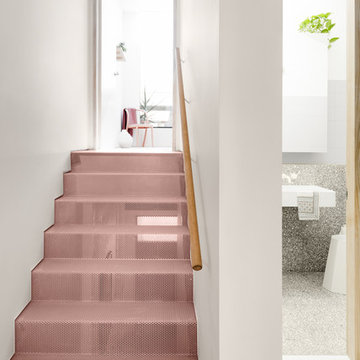
☛ Products: • St Mark (chair) ➤ Interior Designer: Folk Architects ➤ Architecture: Folk Architects ➤ Photo © Tom Blachford
メルボルンにあるインダストリアルスタイルのおしゃれな直階段 (金属の蹴込み板、木材の手すり) の写真
メルボルンにあるインダストリアルスタイルのおしゃれな直階段 (金属の蹴込み板、木材の手すり) の写真
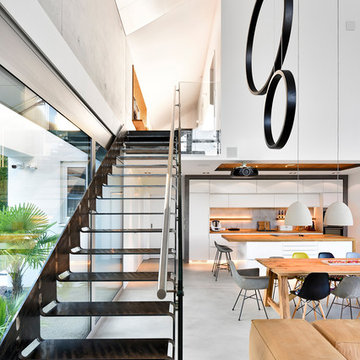
Wohnhaus mit großzügiger Glasfassade, offenem Wohnbereich mit Kamin und Bibliothek. Stahltreppe. Fließender Übergang zwischen Innen und Außenbereich und überdachte Terrasse.

A modern form that plays on the space and features within this Coppin Street residence. Black steel treads and balustrade are complimented with a handmade European Oak handrail. Complete with a bold European Oak feature steps.

Il vano scala è una scultura minimalista in cui coesistono ferro, vetro e legno.
La luce lineare esalta il disegno orizzontale delle nicchie della libreria in cartongesso.
Il mobile sottoscala è frutto di un progetto e di una realizzazione sartoriale, che qualificano lo spazio a livello estetico e funzionale, consentendo l'utilizzo di uno spazio altrimenti morto.
Il parapetto in cristallo è una presenza discreta che completa e impreziosisce senza disturbare.
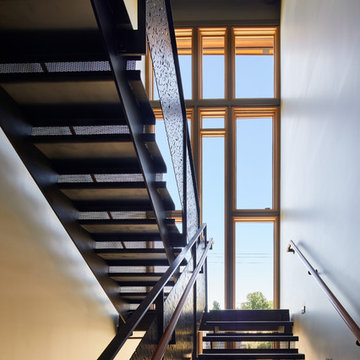
The all-steel stair floats in front of a 3-story glass wall. The stair railings have custom-designed perforations, cut with an industrial water-jet. The top railing is sapele.
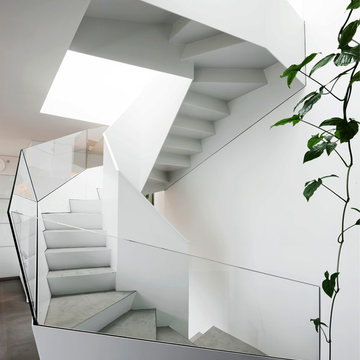
This steel and glass staircase was designed for a modern residential design in New York under the direction of the client, who is an artist. It was custom constructed and built by Amuneal. Photography by Paul Warchol.
ライムストーンの、金属製の、タイルの階段 (ガラスフェンス、木材の手すり) の写真
1
