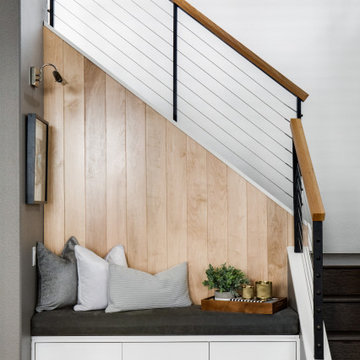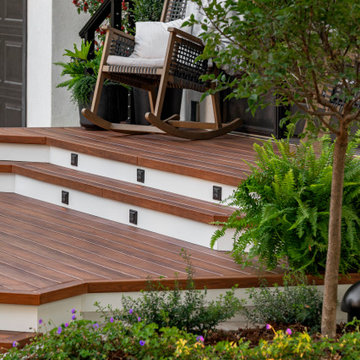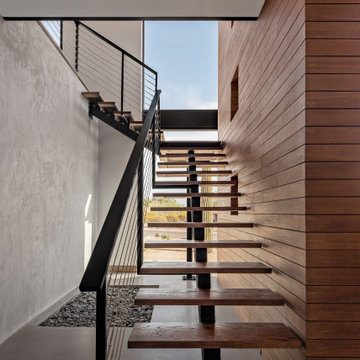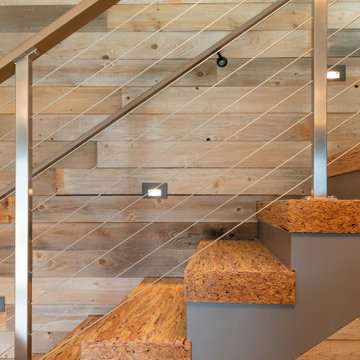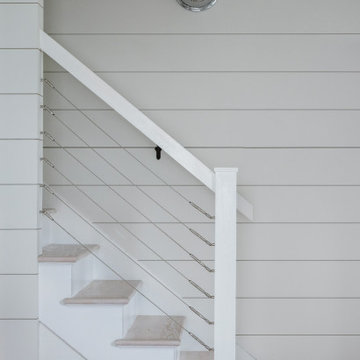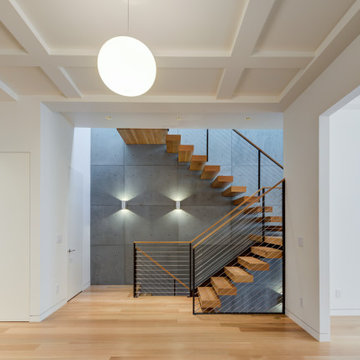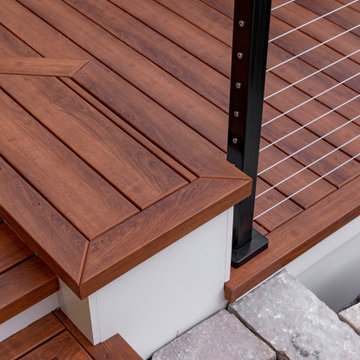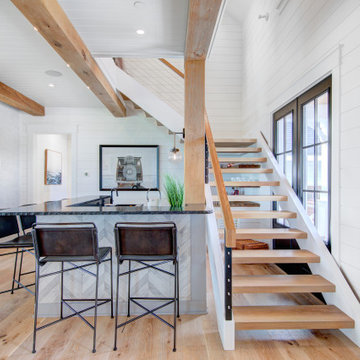タイルの、木の階段 (ワイヤーの手すり、全タイプの壁の仕上げ) の写真
絞り込み:
資材コスト
並び替え:今日の人気順
写真 1〜20 枚目(全 59 枚)
1/5

Take a home that has seen many lives and give it yet another one! This entry foyer got opened up to the kitchen and now gives the home a flow it had never seen.

Cable handrail system in Anchorage, Alaska. Homeowner purchased our system and installed it himself. We provide the posts and cables cut to length. You just have to buy the top cap. We have over 40 videos of step by step, how to install. We also rent the tools necessary for tensioning and finishing the cables.
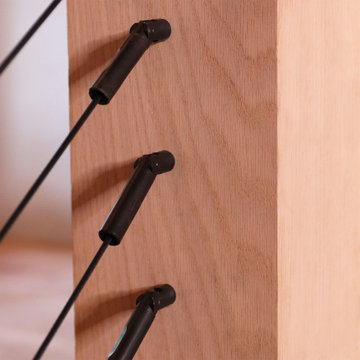
Wood posts featuring Keuka Studios Black Cable railing system on the interior staircase.
www.Keuka-Studios.com
ニューヨークにあるお手頃価格の広いラスティックスタイルのおしゃれな階段 (ワイヤーの手すり、板張り壁) の写真
ニューヨークにあるお手頃価格の広いラスティックスタイルのおしゃれな階段 (ワイヤーの手すり、板張り壁) の写真
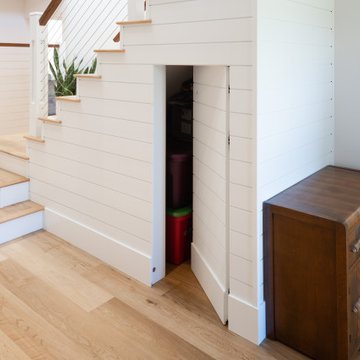
This modern farmhouse is a complete custom renovation to transform an existing rural Duncan house into a home that was suitable for our clients’ growing family and lifestyle. The original farmhouse was too small and dark. The layout for this house was also ineffective for a family with parents who work from home.
The new design was carefully done to meet the clients’ needs. As a result, the layout of the home was completely flipped. The kitchen was switched to the opposite corner of the house from its original location. In addition, Made to Last constructed multiple additions to increase the size.
An important feature to the design was to capture the surrounding views of the Cowichan Valley countryside with strategically placed windows.
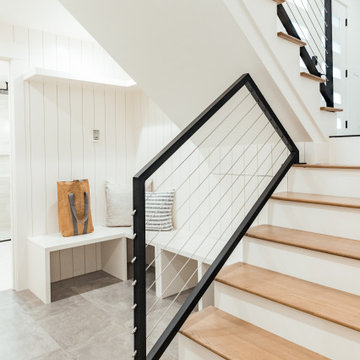
Previously under-utilized and dark, the space under the stairs has been repourposed and opened up to create a mudroom for the family just off the garage.
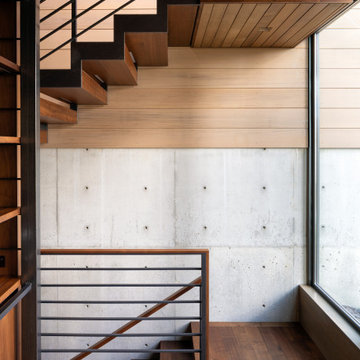
Contemporary Stairs
Photographer: Eric Staudenmaier
ポートランドにあるモダンスタイルのおしゃれな階段 (ワイヤーの手すり、板張り壁) の写真
ポートランドにあるモダンスタイルのおしゃれな階段 (ワイヤーの手すり、板張り壁) の写真
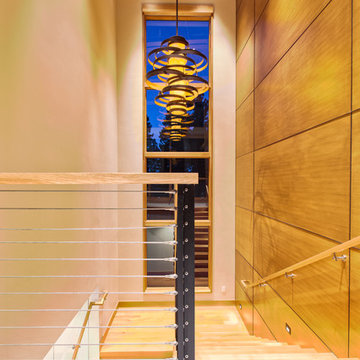
A modern staircase features a large contemporary chandelier with custom wood paneled walls, a cable railing system, and wood floating treads.
ラグジュアリーな小さなモダンスタイルのおしゃれなスケルトン階段 (木の蹴込み板、ワイヤーの手すり、板張り壁) の写真
ラグジュアリーな小さなモダンスタイルのおしゃれなスケルトン階段 (木の蹴込み板、ワイヤーの手すり、板張り壁) の写真
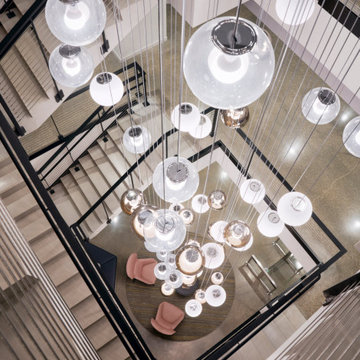
Keuka Studios Ithaca Style Cable railing system fascia mounted with ADA compliant handrails and escutcheon plates for a refined look.
Railings by Keuka Studios www.keuka-studios.com
Architect: Gensler
Photographer Gensler/Ryan Gobuty
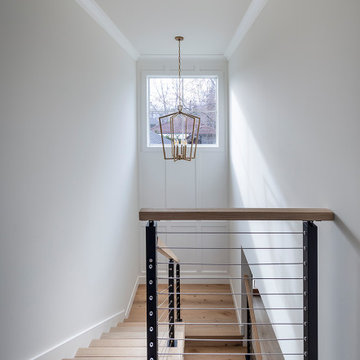
Brand new 2-Story 3,100 square foot Custom Home completed in 2022. Designed by Arch Studio, Inc. and built by Brooke Shaw Builders.
サンフランシスコにある高級な中くらいなカントリー風のおしゃれな折り返し階段 (木の蹴込み板、ワイヤーの手すり、パネル壁) の写真
サンフランシスコにある高級な中くらいなカントリー風のおしゃれな折り返し階段 (木の蹴込み板、ワイヤーの手すり、パネル壁) の写真
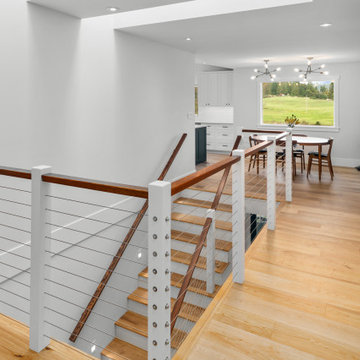
This modern farmhouse is a complete custom renovation to transform an existing rural Duncan house into a home that was suitable for our clients’ growing family and lifestyle. The original farmhouse was too small and dark. The layout for this house was also ineffective for a family with parents who work from home.
The new design was carefully done to meet the clients’ needs. As a result, the layout of the home was completely flipped. The kitchen was switched to the opposite corner of the house from its original location. In addition, Made to Last constructed multiple additions to increase the size.
An important feature to the design was to capture the surrounding views of the Cowichan Valley countryside with strategically placed windows.
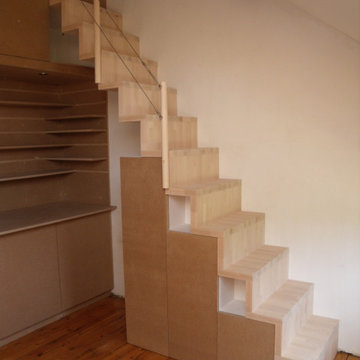
Un jeune couple de clients qui projetait d’avoir une enfant avaient besoin d’un dressing et d’un escalier d’accès à un espace non exploité en mezzanine.
L’escalier que j'ai conçu est assez raide mais confortable et permet l’accès au rangement inférieur en se suspendant dans les airs. Il abrite lui-même du rangement et des niches pour des objets de déco.
タイルの、木の階段 (ワイヤーの手すり、全タイプの壁の仕上げ) の写真
1

