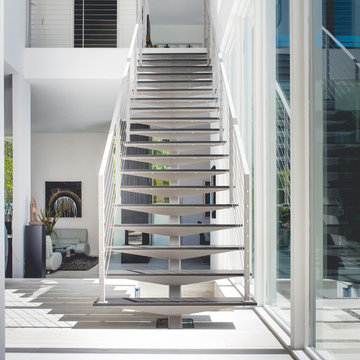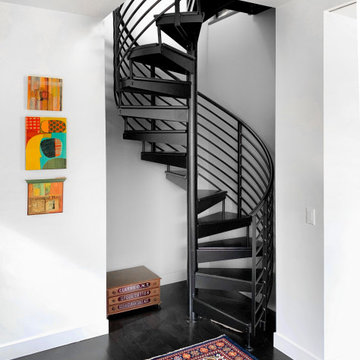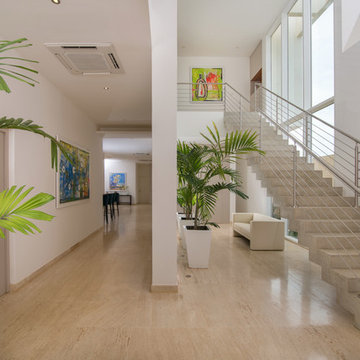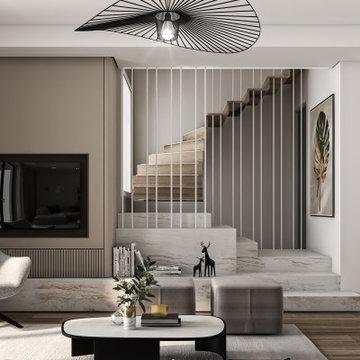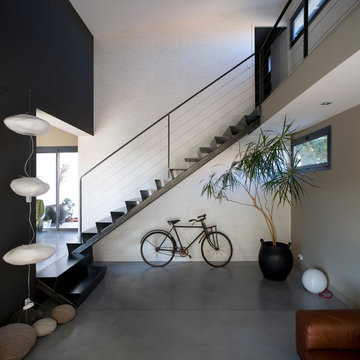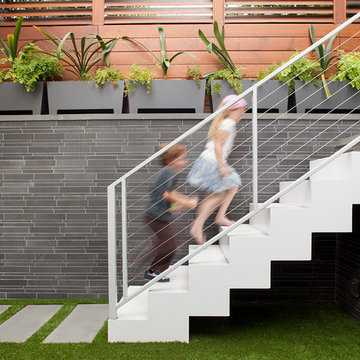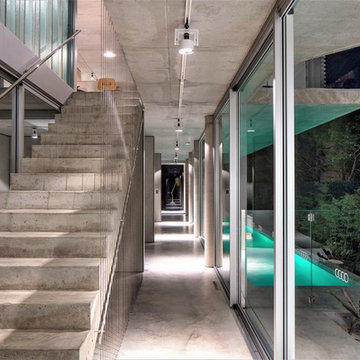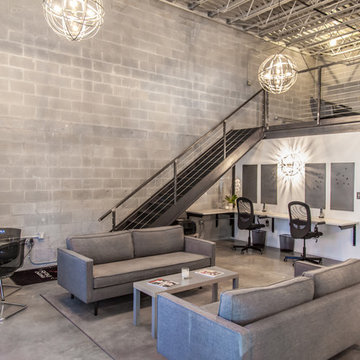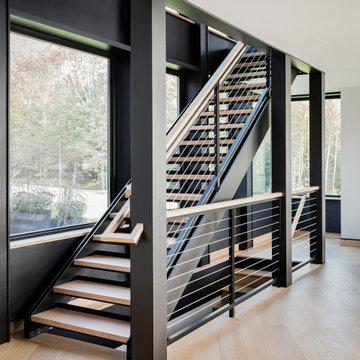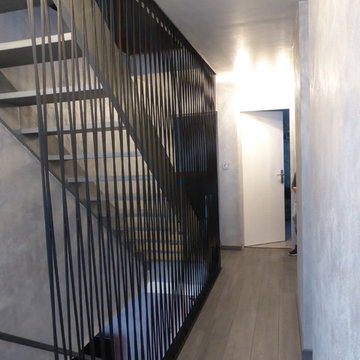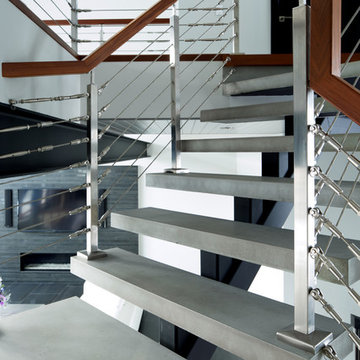コンクリートの、大理石の、金属製の階段 (ワイヤーの手すり) の写真
絞り込み:
資材コスト
並び替え:今日の人気順
写真 1〜20 枚目(全 117 枚)
1/5
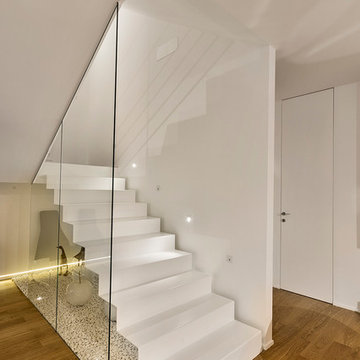
Antonio e Roberto Tartaglione
バーリにある高級な中くらいなコンテンポラリースタイルのおしゃれなスケルトン階段 (金属の蹴込み板、ワイヤーの手すり) の写真
バーリにある高級な中くらいなコンテンポラリースタイルのおしゃれなスケルトン階段 (金属の蹴込み板、ワイヤーの手すり) の写真
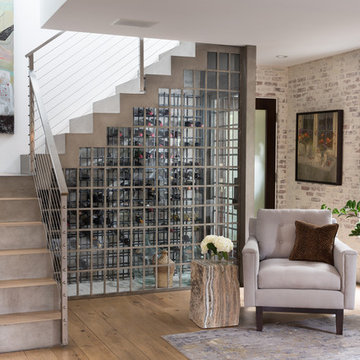
A unique use of a stairwell, this project has a wine room. Photo by: Rod Foster
オレンジカウンティにある高級な中くらいなトランジショナルスタイルのおしゃれなスケルトン階段 (コンクリートの蹴込み板、ワイヤーの手すり) の写真
オレンジカウンティにある高級な中くらいなトランジショナルスタイルのおしゃれなスケルトン階段 (コンクリートの蹴込み板、ワイヤーの手すり) の写真
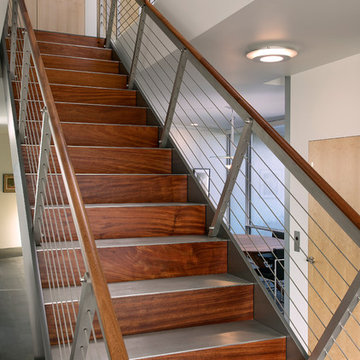
Jim Bartsch Photography
サンタバーバラにあるラグジュアリーな中くらいなコンテンポラリースタイルのおしゃれな階段 (ワイヤーの手すり) の写真
サンタバーバラにあるラグジュアリーな中くらいなコンテンポラリースタイルのおしゃれな階段 (ワイヤーの手すり) の写真
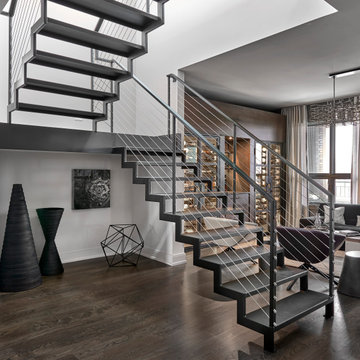
This Chicago penthouse features a custom steel staircase to rooftop entertaining area. The staircases is a visual separation between the Wine Room and the Kitchen.
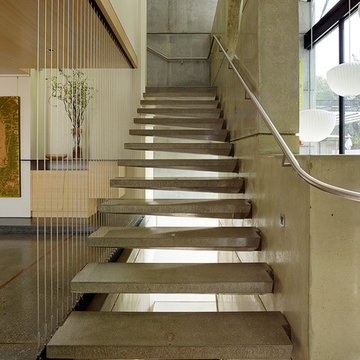
Fu-Tung Cheng, CHENG Design
• View of Interior staircase of Concrete and Wood house, House 7
House 7, named the "Concrete Village Home", is Cheng Design's seventh custom home project. With inspiration of a "small village" home, this project brings in dwellings of different size and shape that support and intertwine with one another. Featuring a sculpted, concrete geological wall, pleated butterfly roof, and rainwater installations, House 7 exemplifies an interconnectedness and energetic relationship between home and the natural elements.
Photography: Matthew Millman
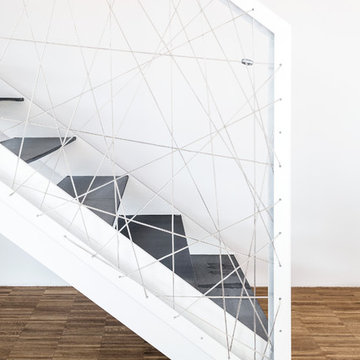
minimalistische Stahltreppe mit natur belassenen Stufen und Seilfüllung im Geländer.
Boden Obergeschoss: Lamellenparkett Eiche
ドレスデンにあるモダンスタイルのおしゃれな直階段 (ワイヤーの手すり) の写真
ドレスデンにあるモダンスタイルのおしゃれな直階段 (ワイヤーの手すり) の写真
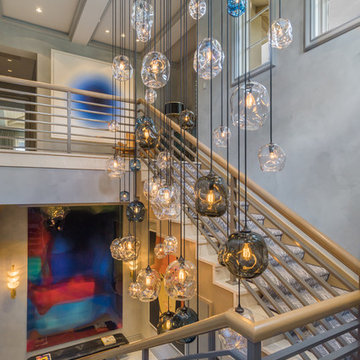
Venjamin Reyes Photography
マイアミにある中くらいな地中海スタイルのおしゃれな折り返し階段 (大理石の蹴込み板、ワイヤーの手すり) の写真
マイアミにある中くらいな地中海スタイルのおしゃれな折り返し階段 (大理石の蹴込み板、ワイヤーの手すり) の写真
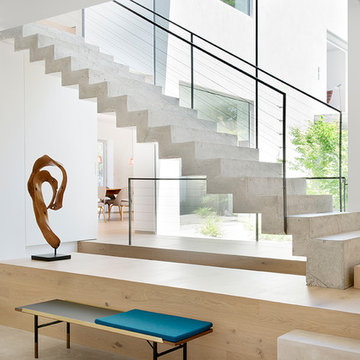
Interiorismo: BATAVIA (batavia.es); Fotografias Carlos Muntadas Prim.
マドリードにあるコンテンポラリースタイルのおしゃれな直階段 (コンクリートの蹴込み板、ワイヤーの手すり) の写真
マドリードにあるコンテンポラリースタイルのおしゃれな直階段 (コンクリートの蹴込み板、ワイヤーの手すり) の写真

Packing a lot of function into a small space requires ingenuity and skill, exactly what was needed for this one-bedroom gut in the Meatpacking District. When Axis Mundi was done, all that remained was the expansive arched window. Now one enters onto a pristine white-walled loft warmed by new zebrano plank floors. A new powder room and kitchen are at right. On the left, the lean profile of a folded steel stair cantilevered off the wall allows access to the bedroom above without eating up valuable floor space. Beyond, a living room basks in ample natural light. To allow that light to penetrate to the darkest corners of the bedroom, while also affording the owner privacy, the façade of the master bath, as well as the railing at the edge of the mezzanine space, are sandblasted glass. Finally, colorful furnishings, accessories and photography animate the simply articulated architectural envelope.
Project Team: John Beckmann, Nick Messerlian and Richard Rosenbloom
Photographer: Mikiko Kikuyama
© Axis Mundi Design LLC
コンクリートの、大理石の、金属製の階段 (ワイヤーの手すり) の写真
1
