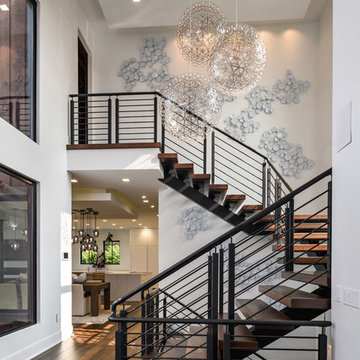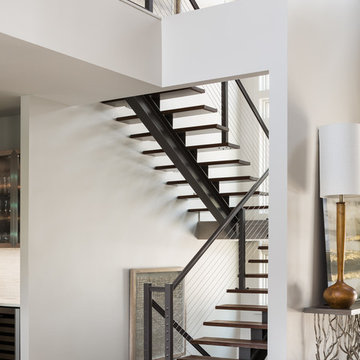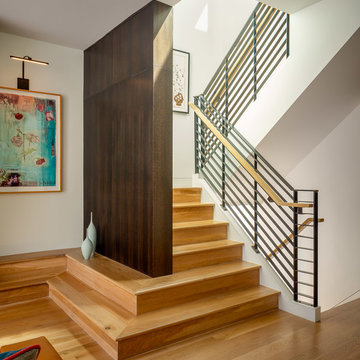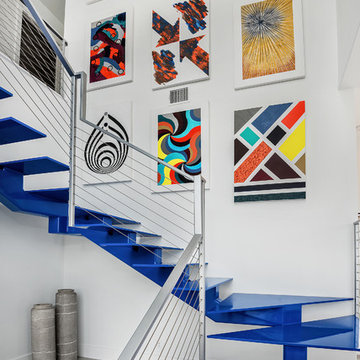階段 (ワイヤーの手すり) の写真
絞り込み:
資材コスト
並び替え:今日の人気順
写真 1〜11 枚目(全 11 枚)
1/3
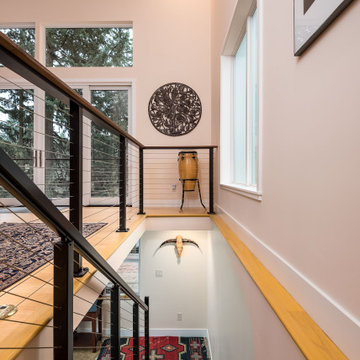
This 2 story home was originally built in 1952 on a tree covered hillside. Our company transformed this little shack into a luxurious home with a million dollar view by adding high ceilings, wall of glass facing the south providing natural light all year round, and designing an open living concept. The home has a built-in gas fireplace with tile surround, custom IKEA kitchen with quartz countertop, bamboo hardwood flooring, two story cedar deck with cable railing, master suite with walk-through closet, two laundry rooms, 2.5 bathrooms, office space, and mechanical room.
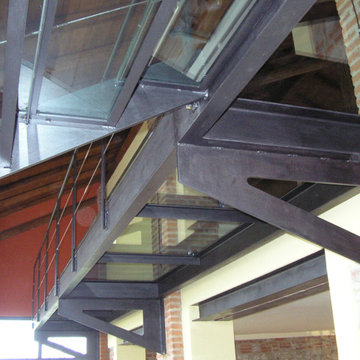
Design Norberto Ponzini
ミラノにある高級な巨大なモダンスタイルのおしゃれなスケルトン階段 (金属の蹴込み板、ワイヤーの手すり、レンガ壁) の写真
ミラノにある高級な巨大なモダンスタイルのおしゃれなスケルトン階段 (金属の蹴込み板、ワイヤーの手すり、レンガ壁) の写真
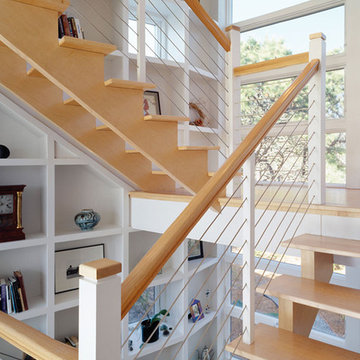
Custom CableRail in Custom Fabricated Frames
Moskow Linn Architects,
Greg Premru Photographer
サンフランシスコにあるインダストリアルスタイルのおしゃれな階段 (ワイヤーの手すり) の写真
サンフランシスコにあるインダストリアルスタイルのおしゃれな階段 (ワイヤーの手すり) の写真
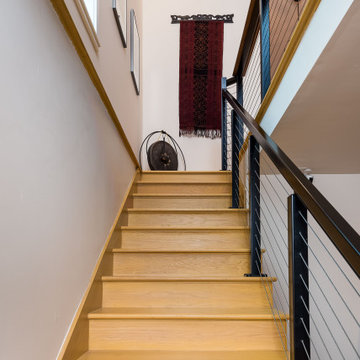
This 2 story home was originally built in 1952 on a tree covered hillside. Our company transformed this little shack into a luxurious home with a million dollar view by adding high ceilings, wall of glass facing the south providing natural light all year round, and designing an open living concept. The home has a built-in gas fireplace with tile surround, custom IKEA kitchen with quartz countertop, bamboo hardwood flooring, two story cedar deck with cable railing, master suite with walk-through closet, two laundry rooms, 2.5 bathrooms, office space, and mechanical room.
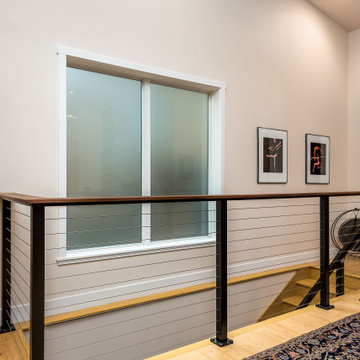
This 2 story home was originally built in 1952 on a tree covered hillside. Our company transformed this little shack into a luxurious home with a million dollar view by adding high ceilings, wall of glass facing the south providing natural light all year round, and designing an open living concept. The home has a built-in gas fireplace with tile surround, custom IKEA kitchen with quartz countertop, bamboo hardwood flooring, two story cedar deck with cable railing, master suite with walk-through closet, two laundry rooms, 2.5 bathrooms, office space, and mechanical room.
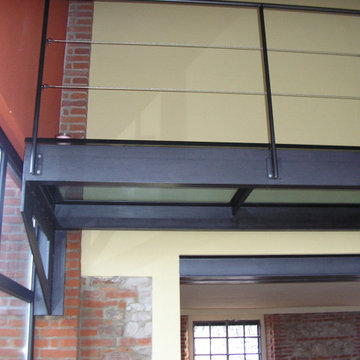
Design Norberto Ponzini
ミラノにある高級な巨大なモダンスタイルのおしゃれなスケルトン階段 (金属の蹴込み板、ワイヤーの手すり、レンガ壁) の写真
ミラノにある高級な巨大なモダンスタイルのおしゃれなスケルトン階段 (金属の蹴込み板、ワイヤーの手すり、レンガ壁) の写真
階段 (ワイヤーの手すり) の写真
1
