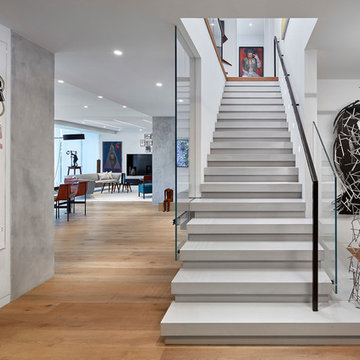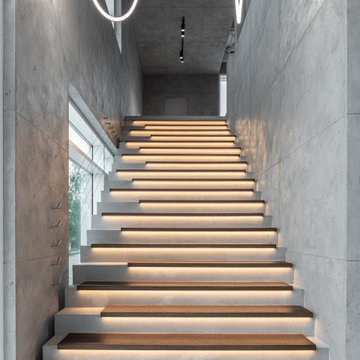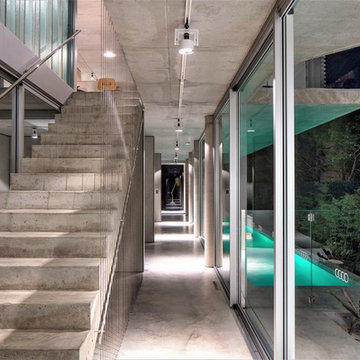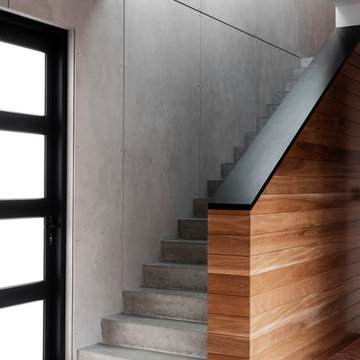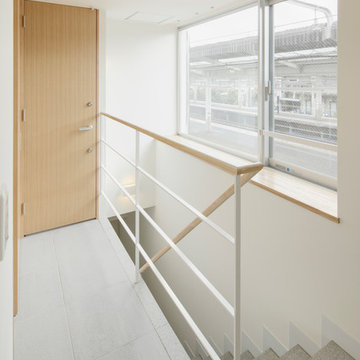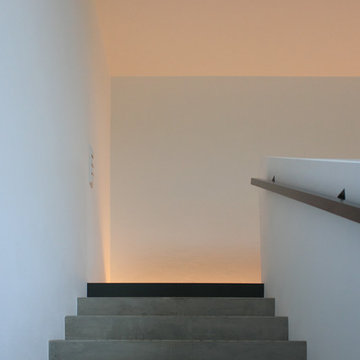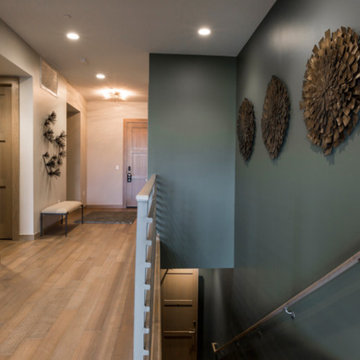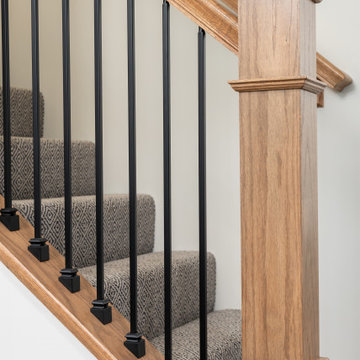直階段 (ワイヤーの手すり、混合材の手すり、コンクリートの蹴込み板) の写真
絞り込み:
資材コスト
並び替え:今日の人気順
写真 1〜20 枚目(全 41 枚)
1/5
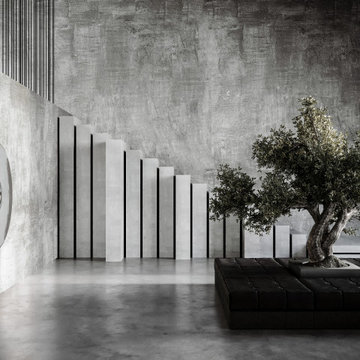
The presence of an old olive tree emphasizes the sacredness of nature. The seat around the tree has got the symbolic energy of a mystical space for meditation and contemplation, energy made even stronger by the "not-mirror mirror" deforming the context.
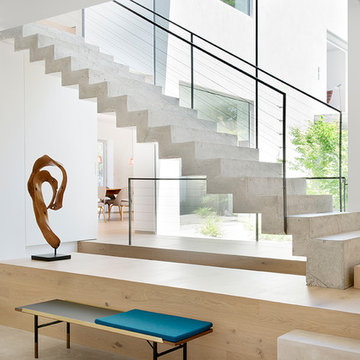
Interiorismo: BATAVIA (batavia.es); Fotografias Carlos Muntadas Prim.
マドリードにあるコンテンポラリースタイルのおしゃれな直階段 (コンクリートの蹴込み板、ワイヤーの手すり) の写真
マドリードにあるコンテンポラリースタイルのおしゃれな直階段 (コンクリートの蹴込み板、ワイヤーの手すり) の写真
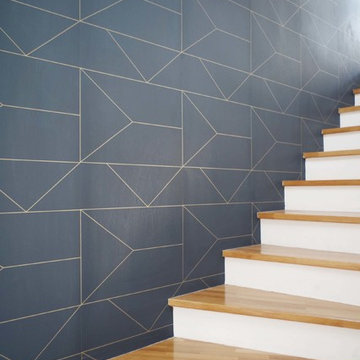
Pose de papier peint dans une montée d'escalier. Modèle Lines de Ferm Living.
グルノーブルにある低価格のコンテンポラリースタイルのおしゃれな直階段 (コンクリートの蹴込み板、ワイヤーの手すり) の写真
グルノーブルにある低価格のコンテンポラリースタイルのおしゃれな直階段 (コンクリートの蹴込み板、ワイヤーの手すり) の写真
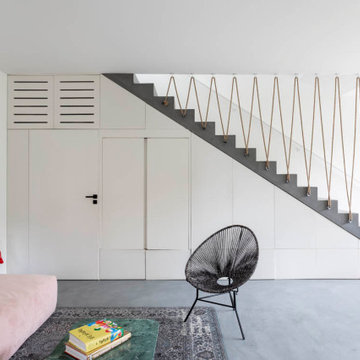
Dans cette maison familiale de 120 m², l’objectif était de créer un espace convivial et adapté à la vie quotidienne avec 2 enfants.
Au rez-de chaussée, nous avons ouvert toute la pièce de vie pour une circulation fluide et une ambiance chaleureuse. Les salles d’eau ont été pensées en total look coloré ! Verte ou rose, c’est un choix assumé et tendance. Dans les chambres et sous l’escalier, nous avons créé des rangements sur mesure parfaitement dissimulés qui permettent d’avoir un intérieur toujours rangé !
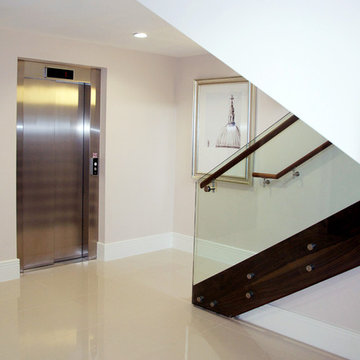
Four flights of pre-cast concrete staircases that have had the inner and outer strings clad in walnut. The handrail and apron boards are also walnut. The handrails are on both sides of the stairs and around the landings. The balustrade is toughened and laminated glass attached to the strings and aprons with stainless steel fittings. The gallery matches the stair design including apron boards.
Photo Credit: Kevala Stairs
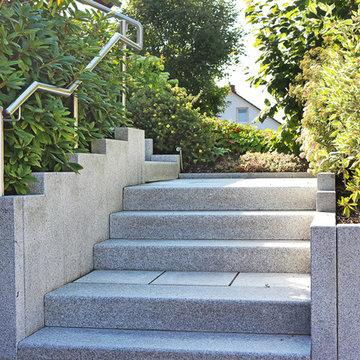
Florian Rauch
ニュルンベルクにある高級な中くらいなコンテンポラリースタイルのおしゃれな直階段 (コンクリートの蹴込み板、混合材の手すり) の写真
ニュルンベルクにある高級な中くらいなコンテンポラリースタイルのおしゃれな直階段 (コンクリートの蹴込み板、混合材の手すり) の写真
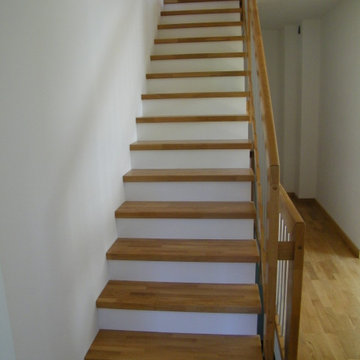
Holzbelegte Massivtreppen verbinden die Wohngeschosse untereinander. Für die Stufen und Handläufe wurde Eichenholz verwendet, als Geländerfüllungen wurden gebürstete Edelstahl-Rundstäbe vertikal angeordnet.
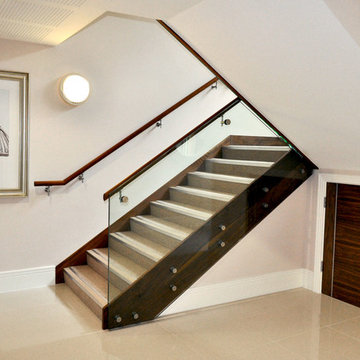
Four flights of pre-cast concrete staircases that have had the inner and outer strings clad in walnut. The handrail and apron boards are also walnut. The handrails are on both sides of the stairs and around the landings. The balustrade is toughened and laminated glass attached to the strings and aprons with stainless steel fittings. The gallery matches the stair design including apron boards.
Photo Credit: Kevala Stairs
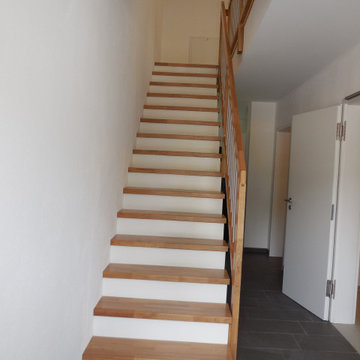
Die holzbelegte Massivtreppe führt vom Hauseingang geradläufig in die Wohngeschosse.
ドレスデンにあるコンテンポラリースタイルのおしゃれな直階段 (コンクリートの蹴込み板、混合材の手すり) の写真
ドレスデンにあるコンテンポラリースタイルのおしゃれな直階段 (コンクリートの蹴込み板、混合材の手すり) の写真
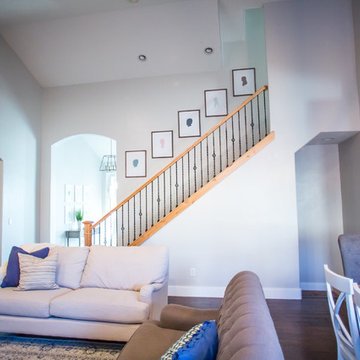
Jess Ellingford Photography, EnBleu Photography
ソルトレイクシティにある中くらいなトランジショナルスタイルのおしゃれな直階段 (コンクリートの蹴込み板、混合材の手すり) の写真
ソルトレイクシティにある中くらいなトランジショナルスタイルのおしゃれな直階段 (コンクリートの蹴込み板、混合材の手すり) の写真
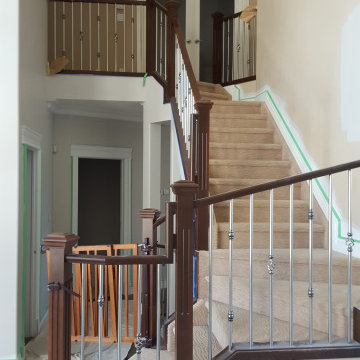
As a painter, our primarily responsibility is to apply paint, varnish, and other finishes to interior and exterior surfaces of buildings. This includes walls, ceilings, trim, doors, and other surfaces. Leonard's painting prepared the surfaces to be painted by cleaning, caulking, sanding, and priming as necessary. In some cases, the painter may also be responsible for wallpaper removal and installation. Additionally, Leonard's painting team have a keen eye for detail and precision to ensure that the finished product is of high quality during this project.
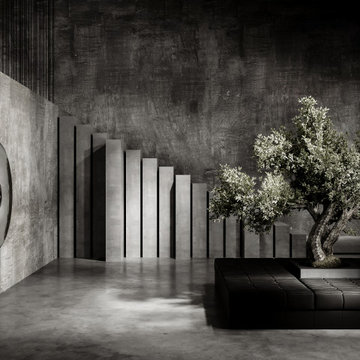
The staircase, composed by detached elements, is a free tribute to Carlo Scarpa's visionary design of the Olivetti showroom in Venice.
ロンドンにあるラグジュアリーな広いモダンスタイルのおしゃれな直階段 (コンクリートの蹴込み板、ワイヤーの手すり) の写真
ロンドンにあるラグジュアリーな広いモダンスタイルのおしゃれな直階段 (コンクリートの蹴込み板、ワイヤーの手すり) の写真
直階段 (ワイヤーの手すり、混合材の手すり、コンクリートの蹴込み板) の写真
1
