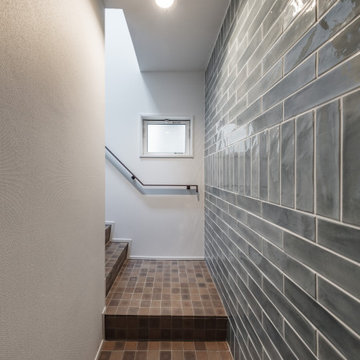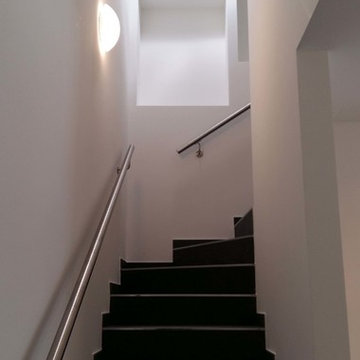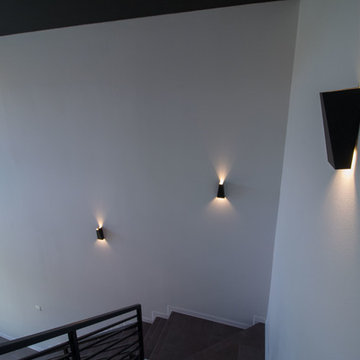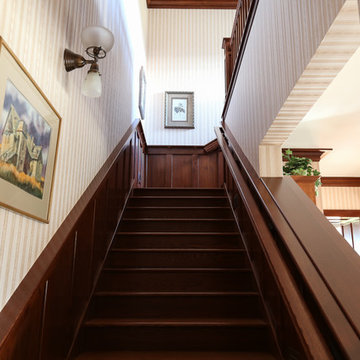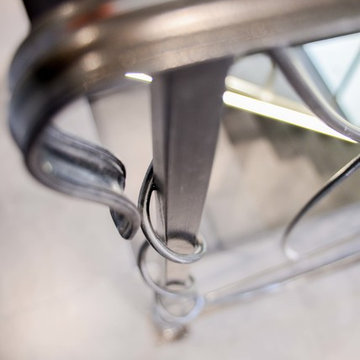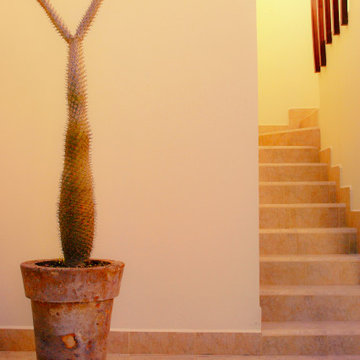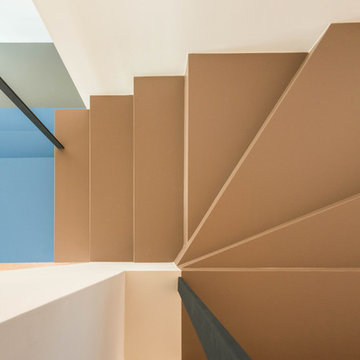テラコッタの、タイルのかね折れ階段 ( 全タイプの手すりの素材) の写真
絞り込み:
資材コスト
並び替え:今日の人気順
写真 61〜80 枚目(全 116 枚)
1/5
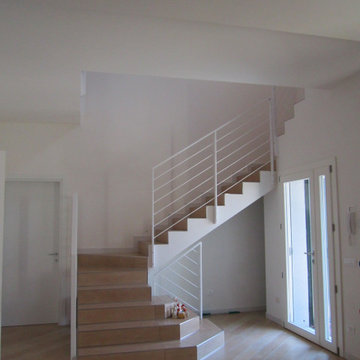
Scala a giorno creata su base legno completamente rivestita in ceramica
ボローニャにある高級な広いラスティックスタイルのおしゃれなかね折れ階段 (タイルの蹴込み板、金属の手すり、パネル壁) の写真
ボローニャにある高級な広いラスティックスタイルのおしゃれなかね折れ階段 (タイルの蹴込み板、金属の手すり、パネル壁) の写真
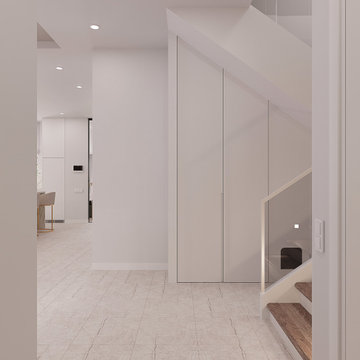
Лестница и большой лестничный холл в двухэтажном доме в предместье города Рига. Пространство выполнено в светлых тонах, лестничное ограждение создана из стекла и алюминиевого профиля.
Также украшением пролетов стали ниши с золотыми скульптурами, которые добавляют комнате утонченности и лоска.
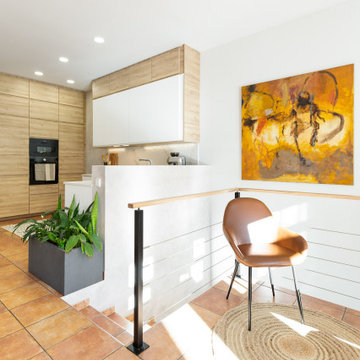
バルセロナにある中くらいなコンテンポラリースタイルのおしゃれなかね折れ階段 (テラコッタの蹴込み板、金属の手すり) の写真
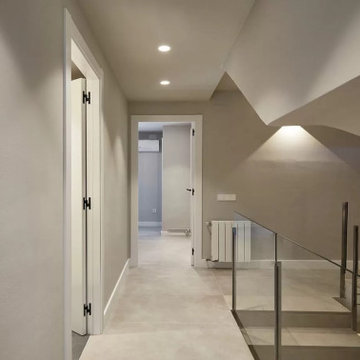
Si tuviéramos que describir este proyecto en una palabra, esa sería personalidad. Es una reforma integral que realizamos en Gavà (Barcelona). Destacamos la cocina con acabados de alta calidad que simulan madera.
Conseguimos darle protagonismo a la cocina y los baños gracias a los tonos neutros de las paredes y los suelo.
Y junto al promotor tuvimos en cuenta cada detalle para que esta vivienda se convirtiera en una experiencia única cada día.
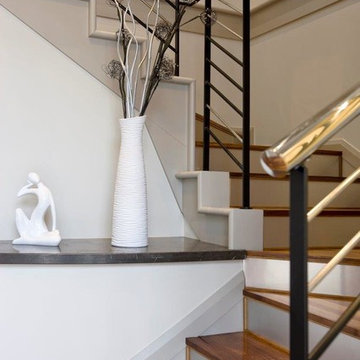
A Winning Design.
Ultra-stylish and ultra-contemporary, the Award is winning hearts and minds with its stunning feature façade, intelligent floorplan and premium quality fitout. Kimberley sandstone, American Walnut, marble, glass and steel have been used to dazzling effect to create Atrium Home’s most modern design yet.
Everything today’s family could want is here.
Home office and theatre
Modern kitchen with stainless-steel appliances
Elegant dining and living spaces
Covered alfresco area
Powder room downstairs
Four bedrooms and two bathrooms upstairs
Separate sitting room
Main suite with walk-in robes and spa ensuite
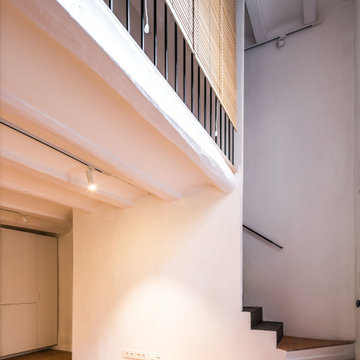
Las escaleras dividen los dos espacios, uno enfocado a la cocina, con espacio para hacer un salón comedor, y la zona superior con espacio para el dormitorio suite.
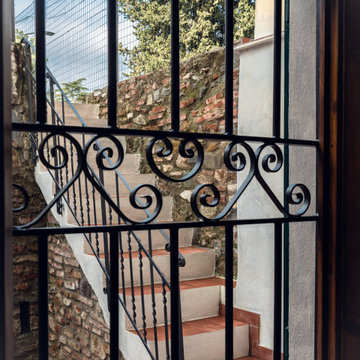
Committente: Dr. Pëtr Il'ič Ul'janov. Ripresa fotografica: impiego obiettivo 35mm su pieno formato; macchina su treppiedi con allineamento ortogonale dell'inquadratura; impiego luce naturale esistente. Post-produzione: aggiustamenti base immagine; fusione manuale di livelli con differente esposizione per produrre un'immagine ad alto intervallo dinamico ma realistica; rimozione elementi di disturbo. Obiettivo commerciale: realizzazione fotografie di complemento ad annunci su siti web di agenzie immobiliari per affitti con contratto di locazione; pubblicità su social network.
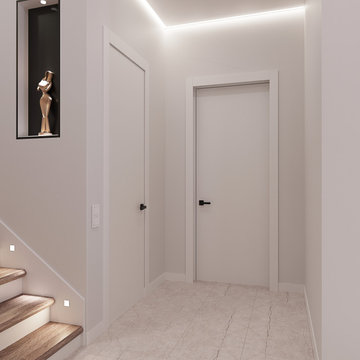
Лестница и большой лестничный холл в двухэтажном доме в предместье города Рига. Пространство выполнено в светлых тонах, лестничное ограждение создана из стекла и алюминиевого профиля.
Также украшением пролетов стали ниши с золотыми скульптурами, которые добавляют комнате утонченности и лоска.
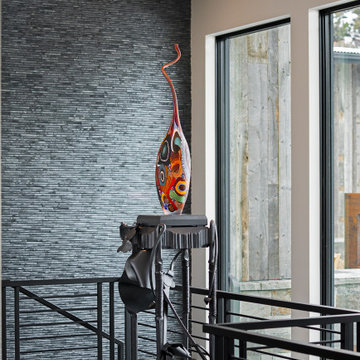
Kasia Karska Design is a design-build firm located in the heart of the Vail Valley and Colorado Rocky Mountains. The design and build process should feel effortless and enjoyable. Our strengths at KKD lie in our comprehensive approach. We understand that when our clients look for someone to design and build their dream home, there are many options for them to choose from.
With nearly 25 years of experience, we understand the key factors that create a successful building project.
-Seamless Service – we handle both the design and construction in-house
-Constant Communication in all phases of the design and build
-A unique home that is a perfect reflection of you
-In-depth understanding of your requirements
-Multi-faceted approach with additional studies in the traditions of Vaastu Shastra and Feng Shui Eastern design principles
Because each home is entirely tailored to the individual client, they are all one-of-a-kind and entirely unique. We get to know our clients well and encourage them to be an active part of the design process in order to build their custom home. One driving factor as to why our clients seek us out is the fact that we handle all phases of the home design and build. There is no challenge too big because we have the tools and the motivation to build your custom home. At Kasia Karska Design, we focus on the details; and, being a women-run business gives us the advantage of being empathetic throughout the entire process. Thanks to our approach, many clients have trusted us with the design and build of their homes.
If you’re ready to build a home that’s unique to your lifestyle, goals, and vision, Kasia Karska Design’s doors are always open. We look forward to helping you design and build the home of your dreams, your own personal sanctuary.
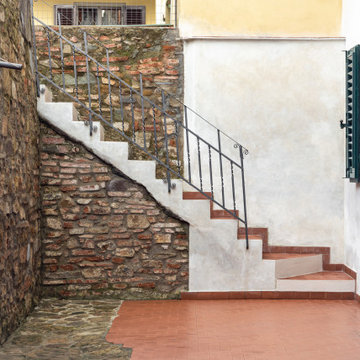
Committente: Dr. Pëtr Il'ič Ul'janov. Ripresa fotografica: impiego obiettivo 70mm su pieno formato; macchina su treppiedi con allineamento ortogonale dell'inquadratura; impiego luce naturale esistente. Post-produzione: aggiustamenti base immagine; fusione manuale di livelli con differente esposizione per produrre un'immagine ad alto intervallo dinamico ma realistica; rimozione elementi di disturbo. Obiettivo commerciale: realizzazione fotografie di complemento ad annunci su siti web di agenzie immobiliari per affitti con contratto di locazione; pubblicità su social network.
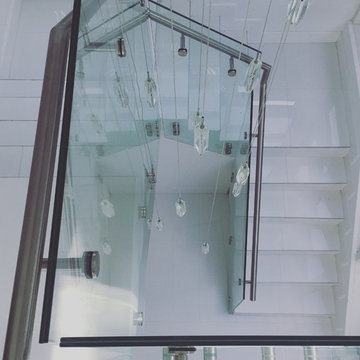
View from the second floor guardrail.
タンパにある広いモダンスタイルのおしゃれなかね折れ階段 (タイルの蹴込み板、ガラスフェンス) の写真
タンパにある広いモダンスタイルのおしゃれなかね折れ階段 (タイルの蹴込み板、ガラスフェンス) の写真
テラコッタの、タイルのかね折れ階段 ( 全タイプの手すりの素材) の写真
4
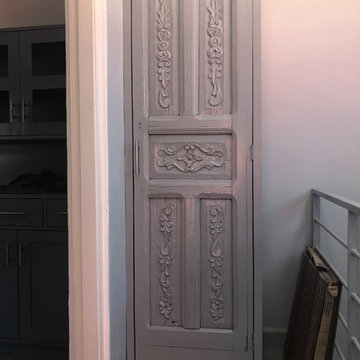
![CASA SULL' APPIA ANTICA [2018]](https://st.hzcdn.com/fimgs/pictures/scale/casa-sull-appia-antica-2018-na3-architetti-img~3ee1f5cc0c3bbf8c_5745-1-90007d2-w360-h360-b0-p0.jpg)
