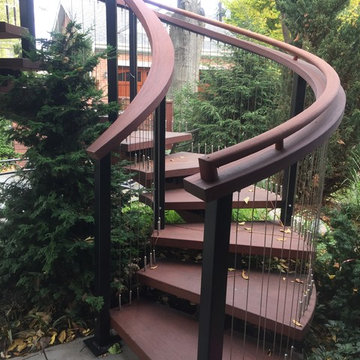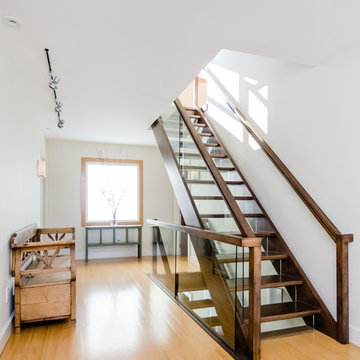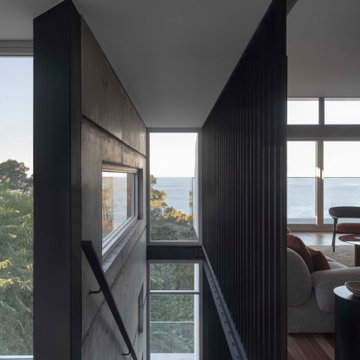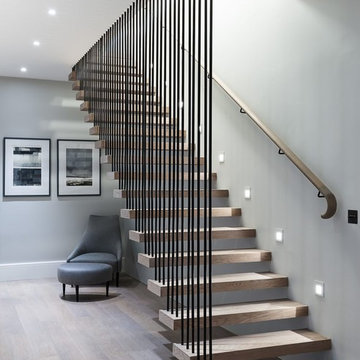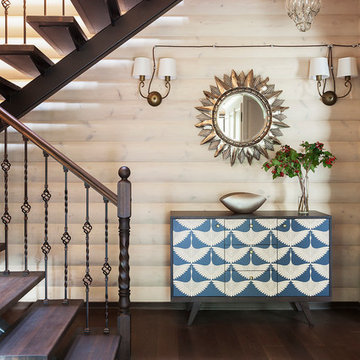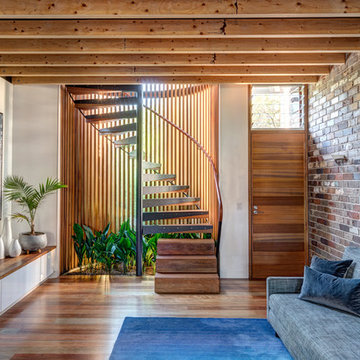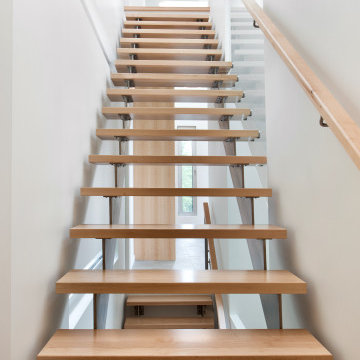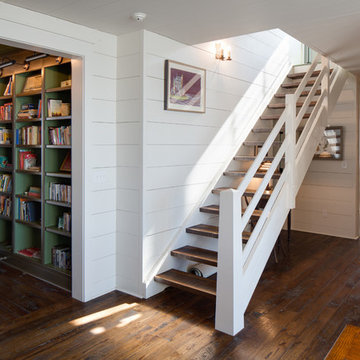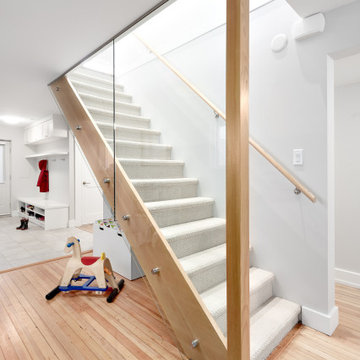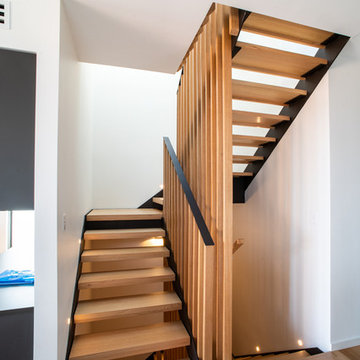オープン階段 ( 全タイプの手すりの素材、木材の手すり、ガラスの蹴込み板) の写真
絞り込み:
資材コスト
並び替え:今日の人気順
写真 1〜20 枚目(全 1,658 枚)
1/5
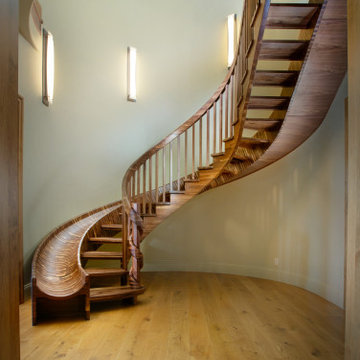
The black walnut slide/stair is completed! The install went very smoothly. The owners are LOVING it!
It’s the most unique project we have ever put together. It’s a 33-ft long black walnut slide built with 445 layers of cross-laminated layers of hardwood and I completely pre-assembled the slide, stair and railing in my shop.
Last week we installed it in an amazing round tower room on an 8000 sq ft house in Sacramento. The slide is designed for adults and children and my clients who are grandparents, tested it with their grandchildren and approved it.
33-ft long black walnut slide
#slide #woodslide #stairslide #interiorslide #rideofyourlife #indoorslide #slidestair #stairinspo #woodstairslide #walnut #blackwalnut #toptreadstairways #slideintolife #staircase #stair #stairs #stairdesign #stacklamination #crosslaminated

Design: INC Architecture & Design
Photography: Annie Schlecter
ニューヨークにある中くらいなコンテンポラリースタイルのおしゃれな階段 (木材の手すり) の写真
ニューヨークにある中くらいなコンテンポラリースタイルのおしゃれな階段 (木材の手すり) の写真
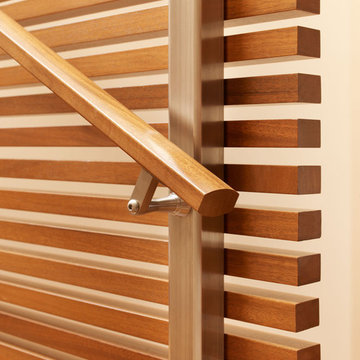
Photography: Eric Staudenmaier
ロサンゼルスにあるラグジュアリーな広いアジアンスタイルのおしゃれな階段 (木材の手すり) の写真
ロサンゼルスにあるラグジュアリーな広いアジアンスタイルのおしゃれな階段 (木材の手すり) の写真
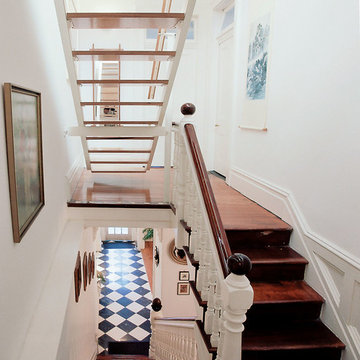
Contemporary staircase of timber and steel, hovers above a Victorian staircase, connecting second floor to third. Minimal new staircase allows light to fill the stair void.
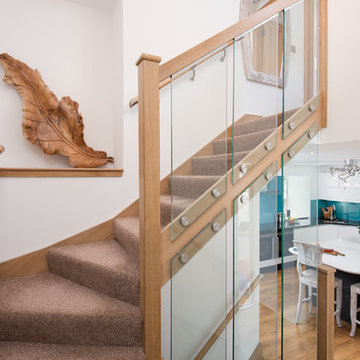
Tracey Bloxham, Inside Story Photography
他の地域にある高級な中くらいなカントリー風のおしゃれなサーキュラー階段 (ガラスの蹴込み板、木材の手すり) の写真
他の地域にある高級な中くらいなカントリー風のおしゃれなサーキュラー階段 (ガラスの蹴込み板、木材の手すり) の写真

Lower Level build-out includes new 3-level architectural stair with screenwalls that borrow light through the vertical and adjacent spaces - Scandinavian Modern Interior - Indianapolis, IN - Trader's Point - Architect: HAUS | Architecture For Modern Lifestyles - Construction Manager: WERK | Building Modern - Christopher Short + Paul Reynolds - Photo: HAUS | Architecture

One of the only surviving examples of a 14thC agricultural building of this type in Cornwall, the ancient Grade II*Listed Medieval Tithe Barn had fallen into dereliction and was on the National Buildings at Risk Register. Numerous previous attempts to obtain planning consent had been unsuccessful, but a detailed and sympathetic approach by The Bazeley Partnership secured the support of English Heritage, thereby enabling this important building to begin a new chapter as a stunning, unique home designed for modern-day living.
A key element of the conversion was the insertion of a contemporary glazed extension which provides a bridge between the older and newer parts of the building. The finished accommodation includes bespoke features such as a new staircase and kitchen and offers an extraordinary blend of old and new in an idyllic location overlooking the Cornish coast.
This complex project required working with traditional building materials and the majority of the stone, timber and slate found on site was utilised in the reconstruction of the barn.
Since completion, the project has been featured in various national and local magazines, as well as being shown on Homes by the Sea on More4.
The project won the prestigious Cornish Buildings Group Main Award for ‘Maer Barn, 14th Century Grade II* Listed Tithe Barn Conversion to Family Dwelling’.
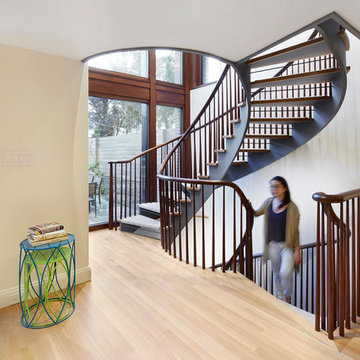
Baxt Ingui's curving staircase is illuminated by generous glazing.
ニューヨークにある広いモダンスタイルのおしゃれな階段 (木材の手すり) の写真
ニューヨークにある広いモダンスタイルのおしゃれな階段 (木材の手すり) の写真
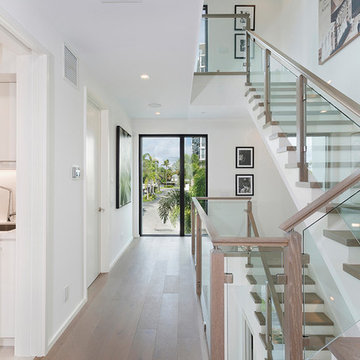
Staircase
他の地域にあるラグジュアリーな中くらいなモダンスタイルのおしゃれな折り返し階段 (ガラスの蹴込み板、木材の手すり) の写真
他の地域にあるラグジュアリーな中くらいなモダンスタイルのおしゃれな折り返し階段 (ガラスの蹴込み板、木材の手すり) の写真
オープン階段 ( 全タイプの手すりの素材、木材の手すり、ガラスの蹴込み板) の写真
1
