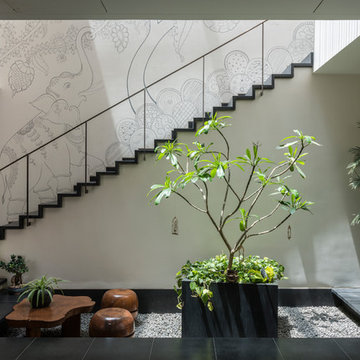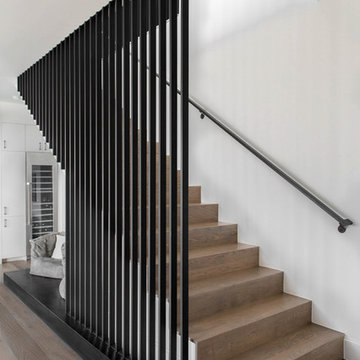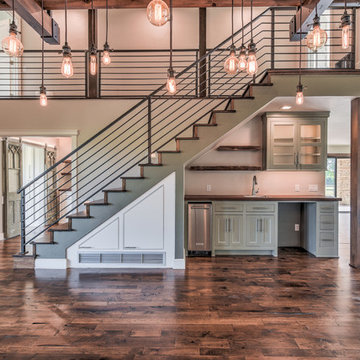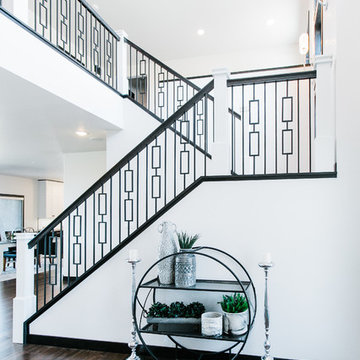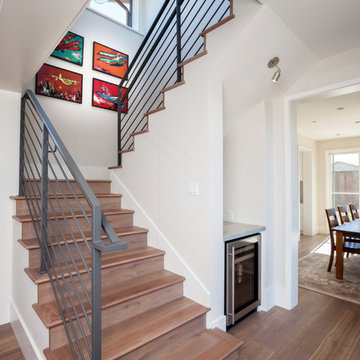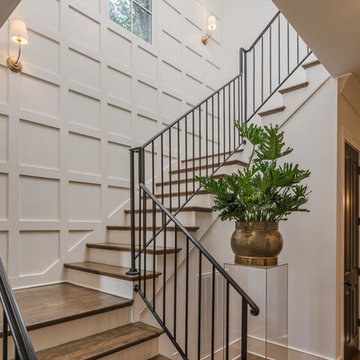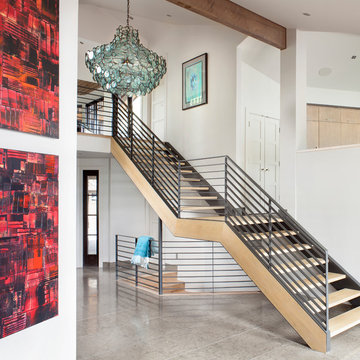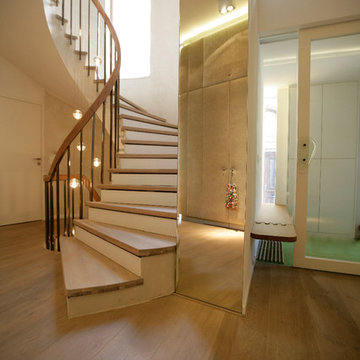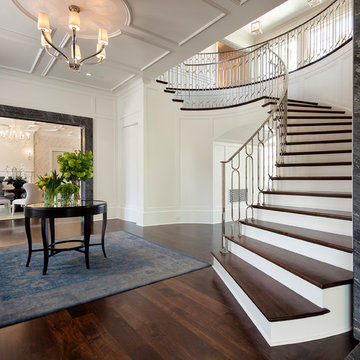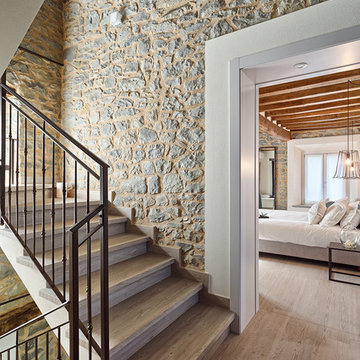階段 ( 全タイプの手すりの素材、金属の手すり) の写真
絞り込み:
資材コスト
並び替え:今日の人気順
写真 81〜100 枚目(全 21,643 枚)
1/3
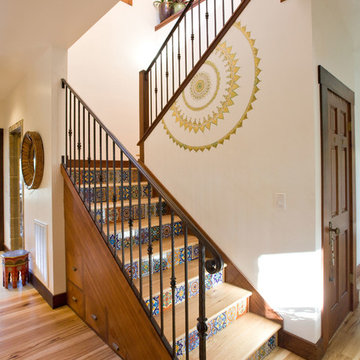
Photography by Ramsay Photography
サンフランシスコにあるアジアンスタイルのおしゃれな折り返し階段 (タイルの蹴込み板、金属の手すり) の写真
サンフランシスコにあるアジアンスタイルのおしゃれな折り返し階段 (タイルの蹴込み板、金属の手すり) の写真
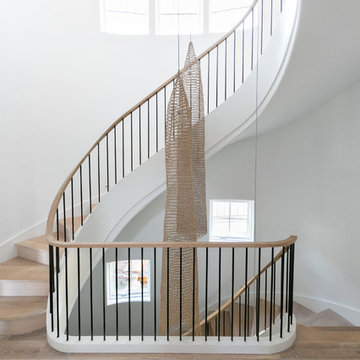
j. ashley photography
アトランタにある中くらいなコンテンポラリースタイルのおしゃれなサーキュラー階段 (木の蹴込み板、金属の手すり) の写真
アトランタにある中くらいなコンテンポラリースタイルのおしゃれなサーキュラー階段 (木の蹴込み板、金属の手すり) の写真
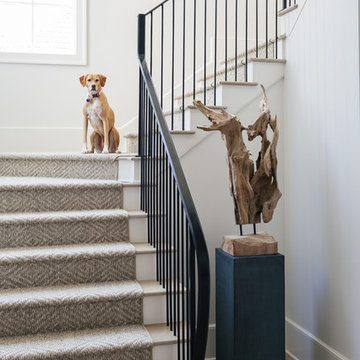
Willet Photography
アトランタにある高級な中くらいなトランジショナルスタイルのおしゃれな折り返し階段 (フローリングの蹴込み板、金属の手すり) の写真
アトランタにある高級な中くらいなトランジショナルスタイルのおしゃれな折り返し階段 (フローリングの蹴込み板、金属の手すり) の写真
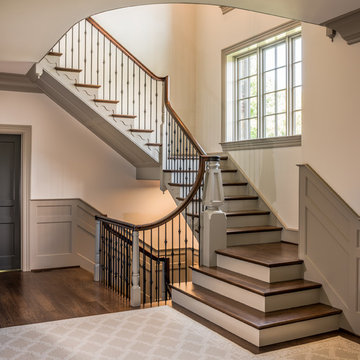
Angle Eye Photography
ウィルミントンにある広いトラディショナルスタイルのおしゃれな折り返し階段 (フローリングの蹴込み板、金属の手すり) の写真
ウィルミントンにある広いトラディショナルスタイルのおしゃれな折り返し階段 (フローリングの蹴込み板、金属の手すり) の写真
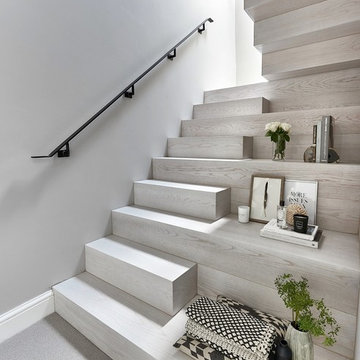
Our brief for this new monolithic staircase was to look more like a piece of art than a staircase. The staircase sits in a Grade 2 listed building and complements the period interior beautifully! The once old makeshift staircase which accessed the former servant’s quarters of the property was transformed to give them access to the loft space which they had totally renovated. After sitting down with the Donohoe’s and looking through mood boards, we came up with this design and colour wash. The substrate of the staircase was made from solid oak with our new arctic white wash finish, giving it a clean, fresh Scandinavian look. What do you think?
Photo credit: Matt Cant

Interior built by Sweeney Design Build. Custom built-ins staircase that leads to a lofted office area.
バーリントンにある小さなラスティックスタイルのおしゃれな直階段 (木の蹴込み板、金属の手すり) の写真
バーリントンにある小さなラスティックスタイルのおしゃれな直階段 (木の蹴込み板、金属の手すり) の写真

Located in the Midtown East neighborhood of Turtle Bay, this project involved combining two separate units to create a duplex three bedroom apartment.
The upper unit required a gut renovation to provide a new Master Bedroom suite, including the replacement of an existing Kitchen with a Master Bathroom, remodeling a second bathroom, and adding new closets and cabinetry throughout. An opening was made in the steel floor structure between the units to install a new stair. The lower unit had been renovated recently and only needed work in the Living/Dining area to accommodate the new staircase.
Given the long and narrow proportion of the apartment footprint, it was important that the stair be spatially efficient while creating a focal element to unify the apartment. The stair structure takes the concept of a spine beam and splits it into two thin steel plates, which support horizontal plates recessed into the underside of the treads. The wall adjacent to the stair was clad with vertical wood slats to physically connect the two levels and define a double height space.
Whitewashed oak flooring runs through both floors, with solid white oak for the stair treads and window countertops. The blackened steel stair structure contrasts with white satin lacquer finishes to the slat wall and built-in cabinetry. On the upper floor, full height electrolytic glass panels bring natural light into the stair hall from the Master Bedroom, while providing privacy when needed.
archphoto.com
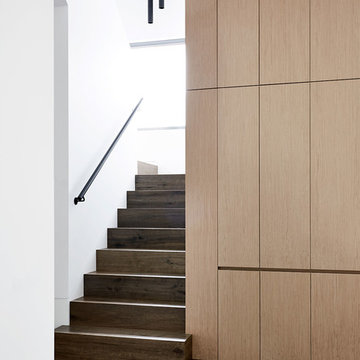
Alex Reinders
メルボルンにあるコンテンポラリースタイルのおしゃれな折り返し階段 (木の蹴込み板、金属の手すり) の写真
メルボルンにあるコンテンポラリースタイルのおしゃれな折り返し階段 (木の蹴込み板、金属の手すり) の写真
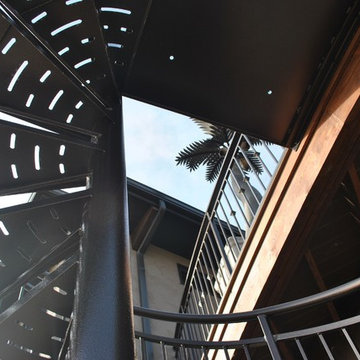
This exterior spiral staircase was fabricated in 1 piece. It has a double top rail, decorative pickets, 4" outer diameter center pole fastened to a concrete caisson. The finish is a copper vein exterior powder coat to be able to withstand the unpredictable Colorado weather.
階段 ( 全タイプの手すりの素材、金属の手すり) の写真
5
