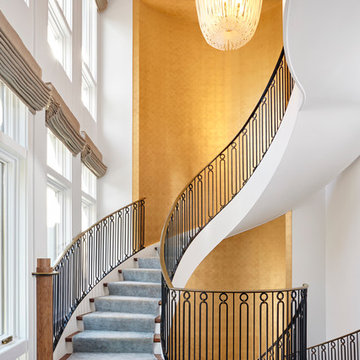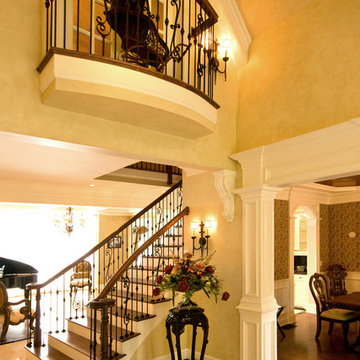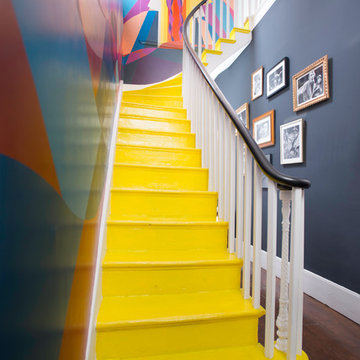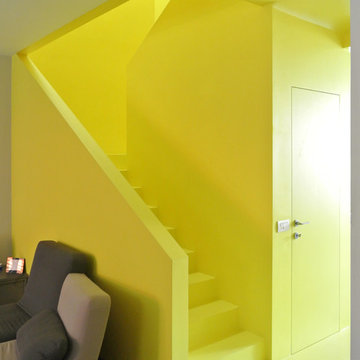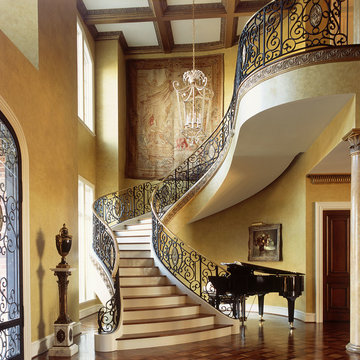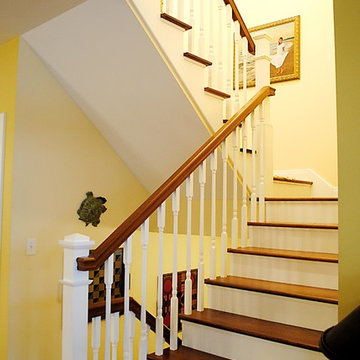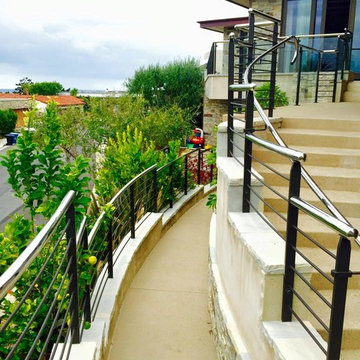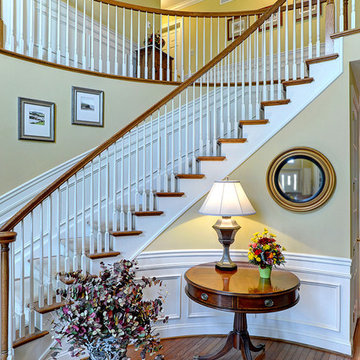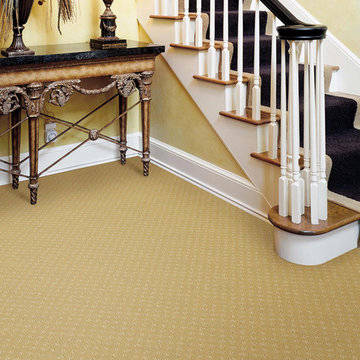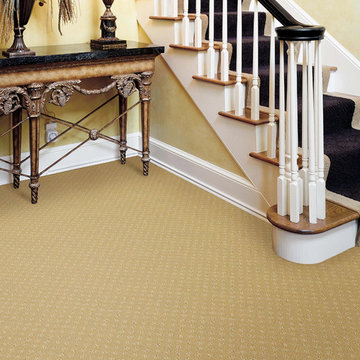黄色い階段 (コンクリートの蹴込み板、フローリングの蹴込み板、スレートの蹴込み板) の写真
絞り込み:
資材コスト
並び替え:今日の人気順
写真 1〜20 枚目(全 128 枚)
1/5
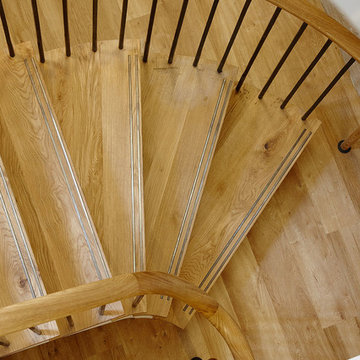
A very real concern of many people refurbishing a period property is getting the new interior to sit well in what can effectively be a completely new shell. In this respect staircases are no different and regardless of whether you choose a traditional or contemporary staircase it has to be in empathy with the building and not look like an obvious add on. Executed properly the staircase will update the property and see it confidently through generations to come.
In 2014 Bisca were commissioned by Northminster Ltd to work alongside Rachel McLane Interiors and COG Architects in the conversion of a 1930’s car showroom in the heart of York into prestige, residential loft style apartments.
There were two clear facets to the redeveloped building, the River Foss facing apartments, which were rather industrial in architectural scale and feel, and the more urban domestic proportions and outlook of the Piccadilly Street facing apartments.
The overall theme for the redevelopment was industrial; the differentiator being the level to which the fixtures and fittings of within each apartment or area soften the feel.
In keeping with the industrial heritage of the building the main common areas staircase, from basement to ground and ground to first, was carefully designed to be part of the property in its new chapter. Visible from Piccadilly at street level, the staircase is showcased in a huge feature window at ground floor and the design had to be both stunning and functional.
As the apartments at the Piccadilly side of the property were fitted with oak units and oak flooring, hardwearing treads of fumed oak were the obvious choice for the staircase timber. The inlaid tread detail provides a non-slip function as well as adding interest.
Closed treads and risers are supported by slim and elegant steel structures and sweeping plastered soffits contrasting wonderfully with the warmth of the exposed brickwork. The balustrade is of hand forged, formed and textured uprights capped by a tactile hand carved oak handrail.
Bisca have gained a reputation as specialists for staircases in listed or period properties and were proud to be part of the winning team at the recent York Design Awards where Piccadilly Lofts Staircase won the special judges award special award for detail design and craftsmanship
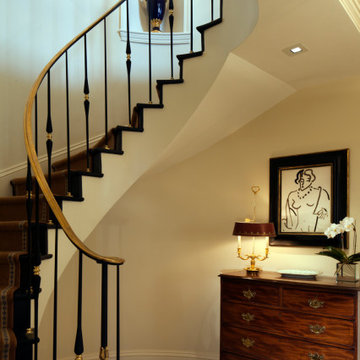
Traditional curved staircase with painted black wood treads and risers lined with brown carpet, ornate black and gold metal railing, and curved dado rail (Bottom view)
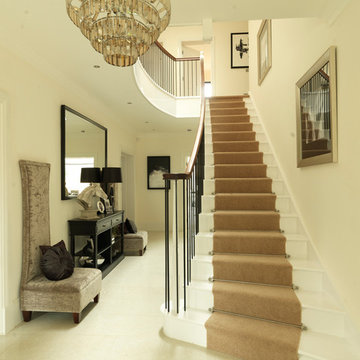
3 Storey Painted White Traditional Curved Cut String Staircase with Structural 16mm Mild Steel Powder Coated Spindles, Voluted and Curved Mahogany Handrails and Turned Newels.
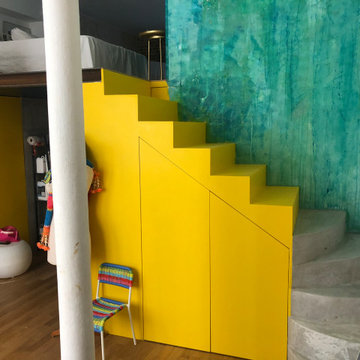
Réalisation d'un escalier sur mesure bi matières dans un atelier, bois et béton. Le contraste des couleurs et des lignes. Placard invisible sous l'escalier, a la fois structurel et fonctionnel pour une optimisation de l'espace, challenge tant répandu à Paris! Une peinture décorative murale, en attendant que la jungle intérieure poussent...

Félix 13
ストラスブールにある高級な中くらいなコンテンポラリースタイルのおしゃれな階段 (フローリングの蹴込み板、ワイヤーの手すり) の写真
ストラスブールにある高級な中くらいなコンテンポラリースタイルのおしゃれな階段 (フローリングの蹴込み板、ワイヤーの手すり) の写真
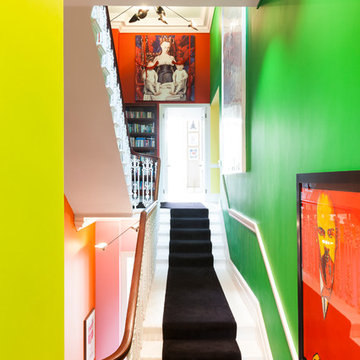
Inside, a beautiful wrought-iron Victorian staircase connects each floor. The stairwell that sits central to the home reminds us that the property is far from ordinary; painted every colour imaginable with vibrant artworks and a Central line tube map print acknowledging its location.
http://www.domusnova.com/properties/buy/2060/4-bedroom-flat-westminster-bayswater-hyde-park-gardens-w2-london-for-sale/"> http://www.domusnova.com/properties/buy/2060/4-bedroom-flat-westminster-bayswater-hyde-park-gardens-w2-london-for-sale/
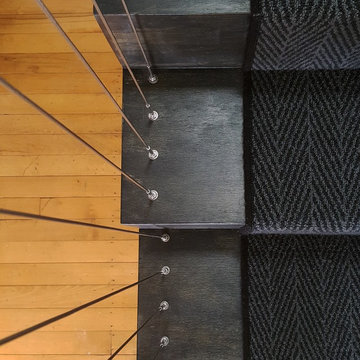
Detail of the black stained plywood stair, tension wire balustrade and herringbone pattern carpet runner.
Photograph: Kate Beilby
オークランドにあるお手頃価格の小さなインダストリアルスタイルのおしゃれなスケルトン階段 (フローリングの蹴込み板、金属の手すり) の写真
オークランドにあるお手頃価格の小さなインダストリアルスタイルのおしゃれなスケルトン階段 (フローリングの蹴込み板、金属の手すり) の写真
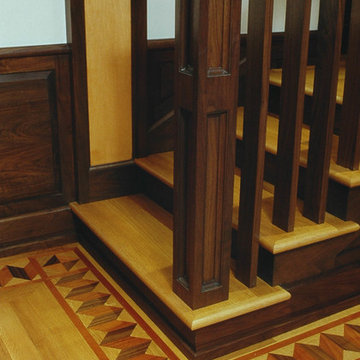
ニューヨークにある高級な中くらいなトラディショナルスタイルのおしゃれな直階段 (フローリングの蹴込み板、木材の手すり) の写真
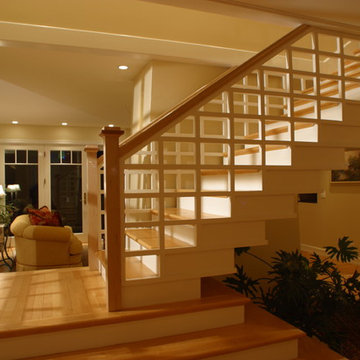
The dramatic stair is seen at the entry of the home. Beyond the stair are glass French doors that open up to a large deck overlooking the ocean. The stairs are a 'slipped box' design that solve the difficult issue of what to do under an open stair. The gridded railing system is at once modern yet with a traditional feel.
Michael McCloskey

The front staircase of this historic Second Empire Victorian home was beautifully detailed but dark and in need of restoration. It gained lots of light and became a focal point when we removed the walls that formerly enclosed the living spaces. Adding a small window brought even more light. We meticulously restored the balusters, newel posts, curved plaster, and trim. It took finesse to integrate the existing stair with newly leveled floor, raised ceiling, and changes to adjoining walls. The copper color accent wall really brings out the elegant line of this staircase.
黄色い階段 (コンクリートの蹴込み板、フローリングの蹴込み板、スレートの蹴込み板) の写真
1
