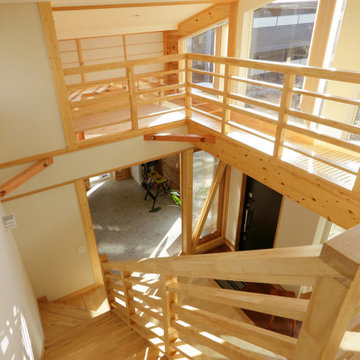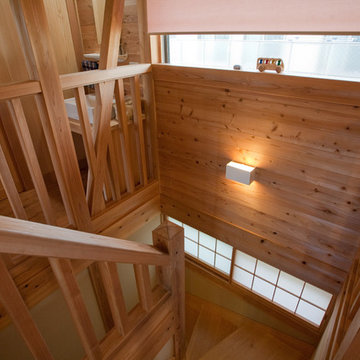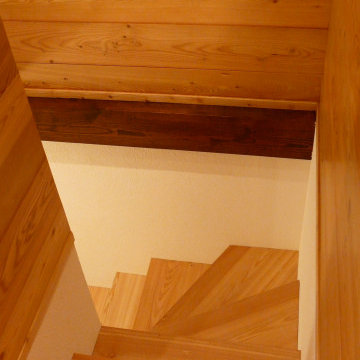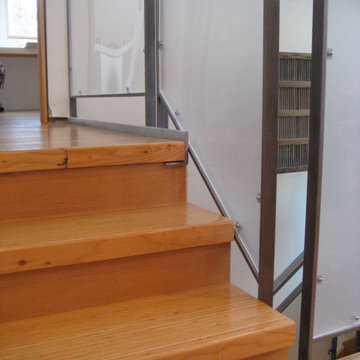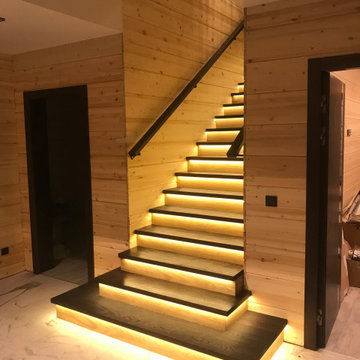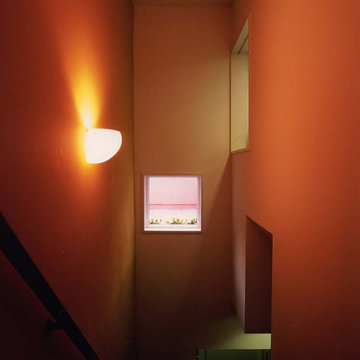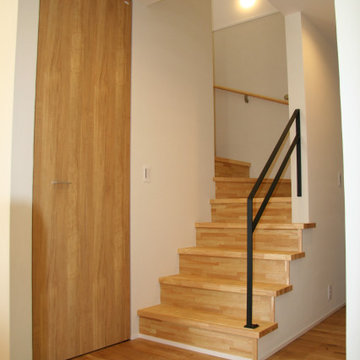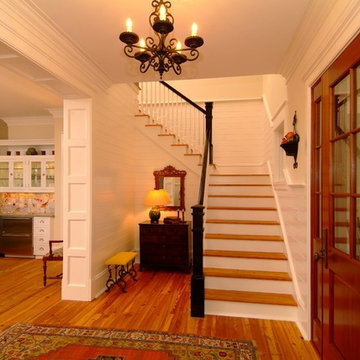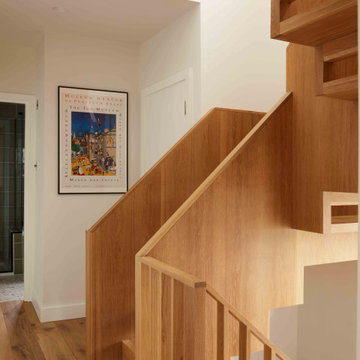階段
並び替え:今日の人気順
写真 61〜80 枚目(全 81 枚)
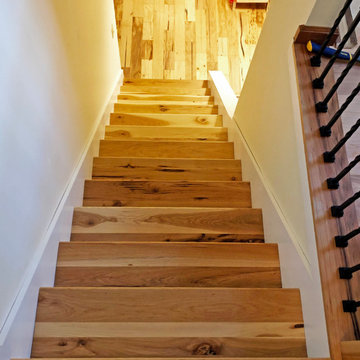
"Came in exactly as pictured and exactly what we wanted. Couldn’t have been happier with the product. First time user." Hank
他の地域にあるお手頃価格の中くらいなカントリー風のおしゃれな直階段 (木の蹴込み板、塗装板張りの壁) の写真
他の地域にあるお手頃価格の中くらいなカントリー風のおしゃれな直階段 (木の蹴込み板、塗装板張りの壁) の写真
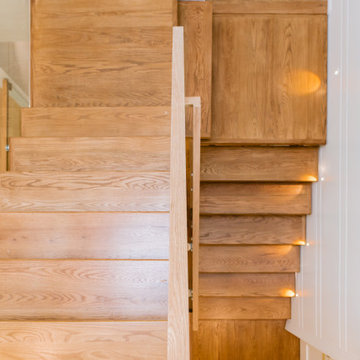
Minimalist satin nickel step lights lighting up this beautiful modern open riser oak staircase with natural satin finish surrounded by contemporary wood wall panelling.
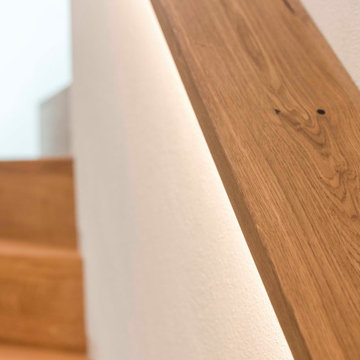
Faltwerkstreppe in Eiche, geölt. Mauerabdekckung mit eingefrästen LED-Band. Eine raumhohe Glaswand dient als Absturzsicherung.
ミュンヘンにあるお手頃価格の中くらいなコンテンポラリースタイルのおしゃれなサーキュラー階段 (木の蹴込み板、ガラスフェンス、レンガ壁) の写真
ミュンヘンにあるお手頃価格の中くらいなコンテンポラリースタイルのおしゃれなサーキュラー階段 (木の蹴込み板、ガラスフェンス、レンガ壁) の写真
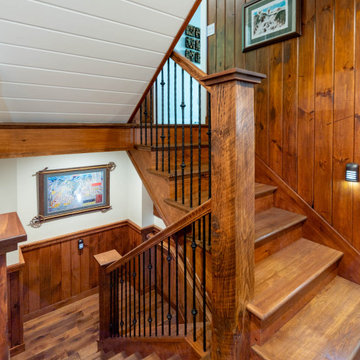
Custom Staircase / Wrought Iron Balusters / Hickory Treads / Custom Beam Work / Shiplap / Hickory Flooring
バーリントンにあるラスティックスタイルのおしゃれな階段 (木の蹴込み板、金属の手すり、塗装板張りの壁) の写真
バーリントンにあるラスティックスタイルのおしゃれな階段 (木の蹴込み板、金属の手すり、塗装板張りの壁) の写真
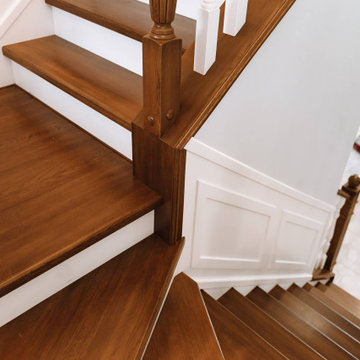
В частном доме в коттеджном поселке Новые Вешки выполнили отделку монолитного основания лестницы деревом дубом и буком в классическом стиле. Из массива дуба выполнены все коричневые элементы лестницы где видна текстура, а стеновые панели по лестнице, балясины и подступенки из массива бука. На такую комбинацию материалов есть несколько весомых причин: 1 - бук лучше тонируется и под эмалью у него совсем не видно текстуры, а 2я причина - это позволяет существенно сэкономить, так как в дубе это получилось бы в 2 раза дороже.
Интересный момент этого проекта - это 5 метров изогнутого поручня балюстрады на втором этаже. Гнутьё поручня без единого стыка - это достаточно кропотливая и ювелирная работа не только в изготовлении, но и в том чтобы его потом смонтировать в доме. От того така работа и не дешевая, но ведь как эффектно и дорого это выглядит в доме.
Ещё один интересный момент этого проекта - это стеновые панели вдоль лестницы. Обычно ставят просто плинтус к ступеням или доску по стене, чтобы закрыть стыки между стеной и ступенью. В некоторых проектах - большего и не требуется, но в таком доме такая большая стена выглядела пустовато, и решили сделать еще и панели по стене. они также выполнены из массива бука под белой эмалью, так что текстуры не видно, и от стены они отличаются своей фактурой и легким блеском.
Цвет ступеней, балясин и поручней подобран 1 в 1 в цвет пола и мебели заказчика. Также лестница покрыта двумя слоями итальянского лака Sayerlack, который защищает от влаги, царапин и мелких повреждений в ходе эксплуатации, а также он противоскользящий.
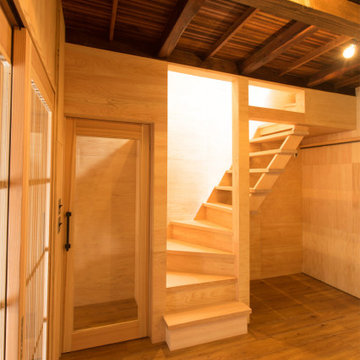
狭い空間を広く見せるために、階段部分は圧迫感無い様に壁をつくらないで抜け感をだしました。入口のドアもガラスにして光を取り込む様にしました。天井は梁を見せて雰囲気も良くなりました。
神戸にある小さな和モダンなおしゃれなかね折れ階段 (木の蹴込み板、板張り壁) の写真
神戸にある小さな和モダンなおしゃれなかね折れ階段 (木の蹴込み板、板張り壁) の写真
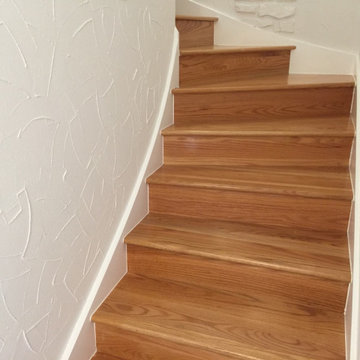
Auf vorhandenem Putz ist eine Spachteltechnik und Verzierungen durch Naturstein-Verblendern. Dies wurde im Nachgang in Weiß beschichtet.
Treppenstufen und Handlauf sind im natürlichen Farbton mit Lasur (Klarlack auf Acrylbasis) bearbeitet.
Treppenwangen und Streben sind mit Seidenglanz Latex überarbeitet worden.
So bekam das gesamte Treppenhaus einen modernen, dennoch klassisch stilvollen Charakter.
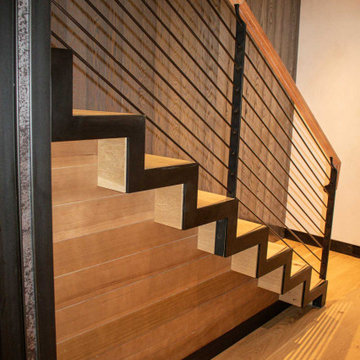
The Ross Peak Steel Stringer Stair and Railing is full of functionality and flair. Steel stringers paired with waterfall style white oak treads, with a continuous grain pattern for a seamless design. A shadow reveal lined with LED lighting follows the stairs up, illuminating the Blue Burned Fir wall. The railing is made of stainless steel posts and continuous stainless steel rod balusters. The hand railing is covered in a high quality leather and hand stitched, tying the contrasting industrial steel with the softness of the wood for a finished look. Below the stairs is the Illuminated Stair Wine Closet, that’s extenuated by stair design and carries the lighting into the space.
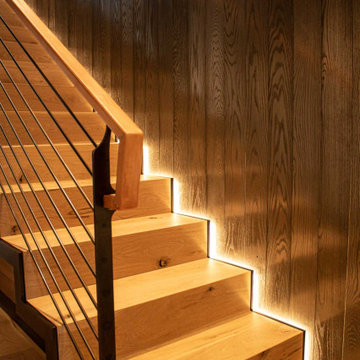
The Ross Peak Steel Stringer Stair and Railing is full of functionality and flair. Steel stringers paired with waterfall style white oak treads, with a continuous grain pattern for a seamless design. A shadow reveal lined with LED lighting follows the stairs up, illuminating the Blue Burned Fir wall. The railing is made of stainless steel posts and continuous stainless steel rod balusters. The hand railing is covered in a high quality leather and hand stitched, tying the contrasting industrial steel with the softness of the wood for a finished look. Below the stairs is the Illuminated Stair Wine Closet, that’s extenuated by stair design and carries the lighting into the space.

The Stair is open to the Entry, Den, Hall, and the entire second floor Hall. The base of the stair includes a built-in lift-up bench for storage and seating. Wood risers, treads, ballusters, newel posts, railings and wainscoting make for a stunning focal point of both levels of the home. A large transom window over the Stair lets in ample natural light and will soon be home to a custom stained glass window designed and made by the homeowner.
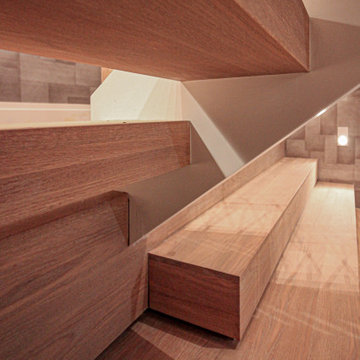
This versatile staircase doubles as seating, allowing home owners and guests to congregate by a modern wine cellar and bar. Oak steps with high risers were incorporated by the architect into this beautiful stair to one side of the thoroughfare; a riser-less staircase above allows natural lighting to create a fabulous focal point. CSC © 1976-2020 Century Stair Company. All rights reserved.
4
