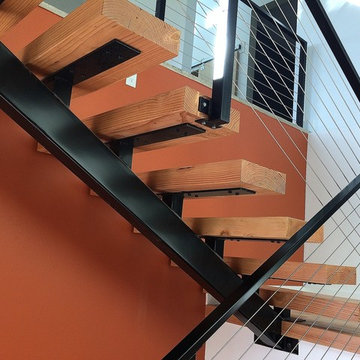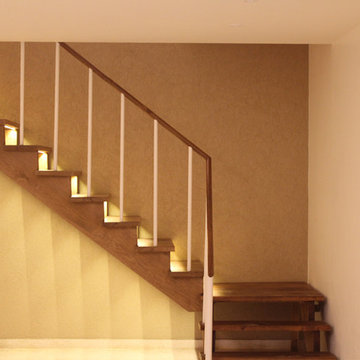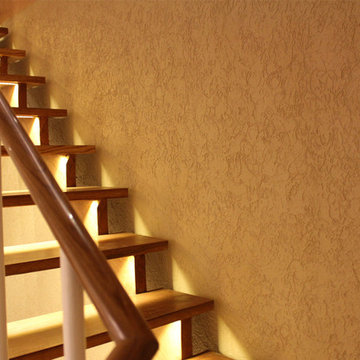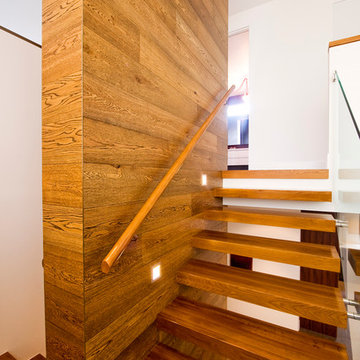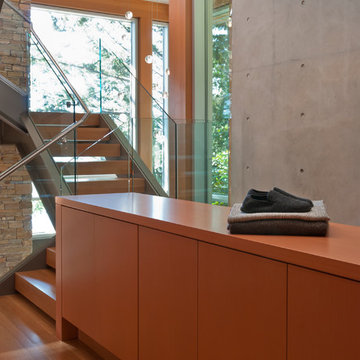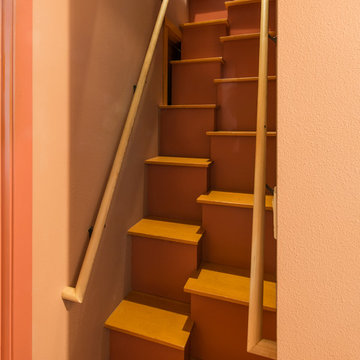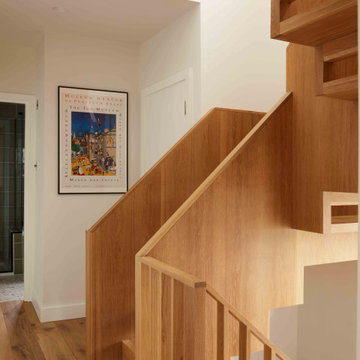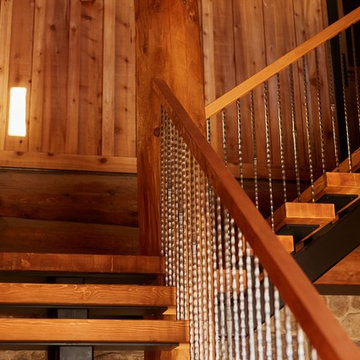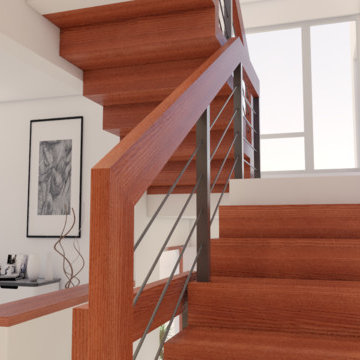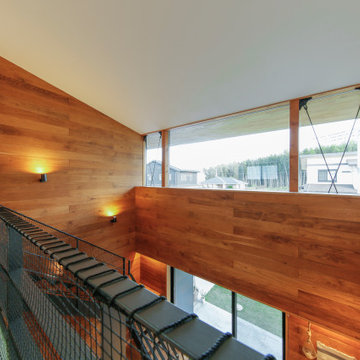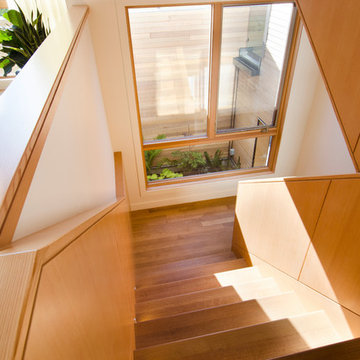木の木目調のスケルトン階段の写真
絞り込み:
資材コスト
並び替え:今日の人気順
写真 61〜80 枚目(全 111 枚)
1/4
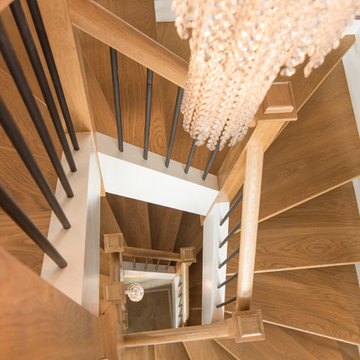
Tyler Rippel Photography
ニューヨークにあるラグジュアリーな中くらいなトランジショナルスタイルのおしゃれなスケルトン階段 (木の蹴込み板) の写真
ニューヨークにあるラグジュアリーな中くらいなトランジショナルスタイルのおしゃれなスケルトン階段 (木の蹴込み板) の写真
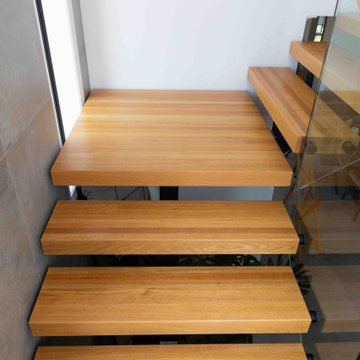
These floating stairs were for a showhome for Madison Park Homes, where the team at Stairworks worked closely with the main project manager and director of the company to achieve the desired aesthetic.
The first step was the design package process where they gave us their initial brain drop and design brief. From there, our in-house designer drew the steel staircase with the intent of achieving everything they required. After they reviewed the design and approved it, it was sent to the engineer.
The end result? This modern, luxury staircase that is U-shaped with cantilevered steel, natural coloured oak treads, square handrail, and glass balustrade. They choose steel because it’s a lot more open and with a timber staircase, everything must have extra support. Underneath the stairs, they chose to have oak under panels with a negative detail all the way around it to cover the steel plates. This is quite the luxurious addition as all this negative detail requires extra work colouring all the way underneath the stairs, giving the stairs a high end finish.
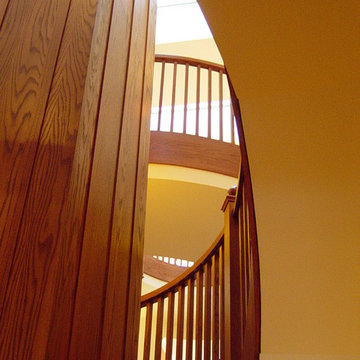
Staircase takes the curves of the double oval interior rising to natural light glowing from above. CVA Photography.
シカゴにある高級な巨大なエクレクティックスタイルのおしゃれなスケルトン階段 (木の蹴込み板、木材の手すり) の写真
シカゴにある高級な巨大なエクレクティックスタイルのおしゃれなスケルトン階段 (木の蹴込み板、木材の手すり) の写真
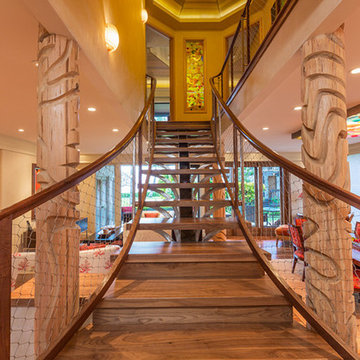
Pono Building Company, Inc.
Interior Design by Interior Design Solutions Maui,
Kitchen & Bath Design by Valorie Spence of Interior Design Solutions Maui,
www.idsmaui.com,
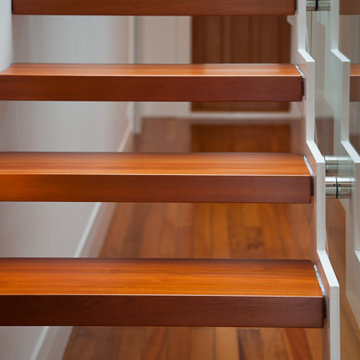
Our Serratus design uses serrated steel stringers that follow the shape of the staircase’s step treads, creating a zigzag effect that looks sleek and adds dimension to your stairwell.
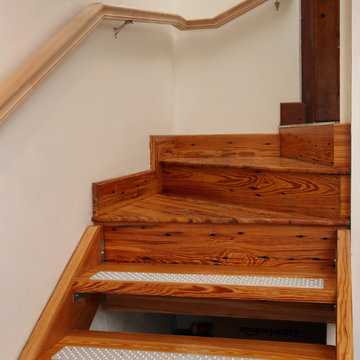
In this two story addition and whole home remodel, NEDC transformed a dark and cramped single family home in to a large, light filled, and fully functional home.
Jay Groccia, OnSite Studios
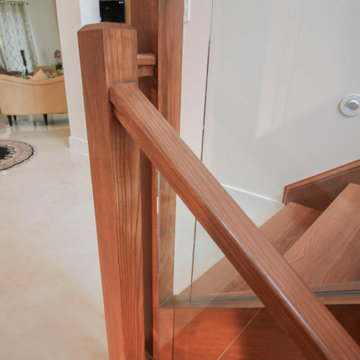
These stairs were designed to flood the interior spaces with plenty of light and openness; glass panels reinforce the light and airy feel of the design, and the geometric shape of the treads and contemporary stain selected for handrails and wooden components, blend beautifully with the neutral palette chosen by owners throughout the home. CSC 1976-2020 © Century Stair Company ® All rights reserved.
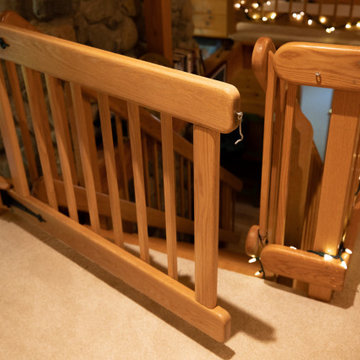
A high performance and sustainable mountain home. The contractor masterfully preserved and flipped the existing stair to face the opposite direction.
ポートランド(メイン)にあるラスティックスタイルのおしゃれな階段 (木材の手すり) の写真
ポートランド(メイン)にあるラスティックスタイルのおしゃれな階段 (木材の手すり) の写真
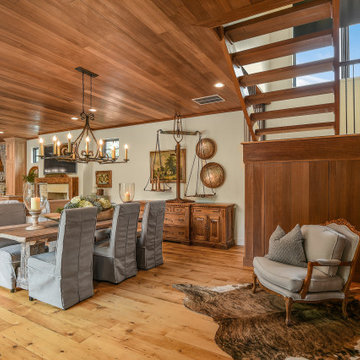
Staircase with view of dining room, family room, and kitchen.
アトランタにある広いカントリー風のおしゃれな階段 (金属の手すり、板張り壁) の写真
アトランタにある広いカントリー風のおしゃれな階段 (金属の手すり、板張り壁) の写真
木の木目調のスケルトン階段の写真
4
