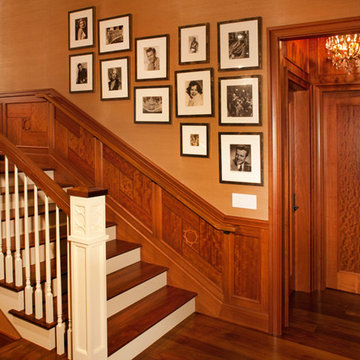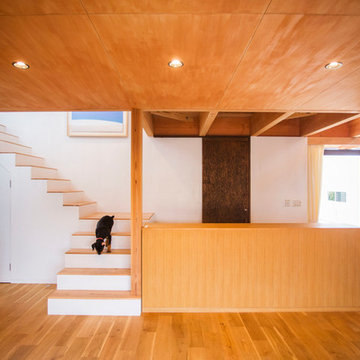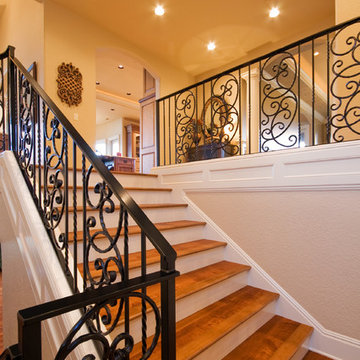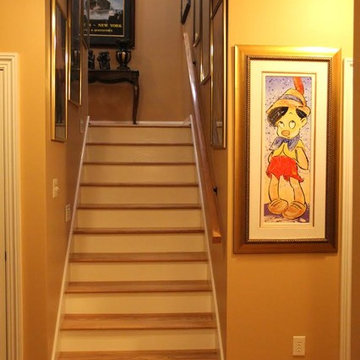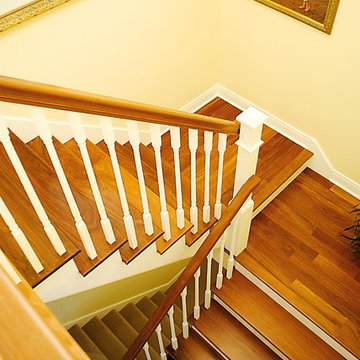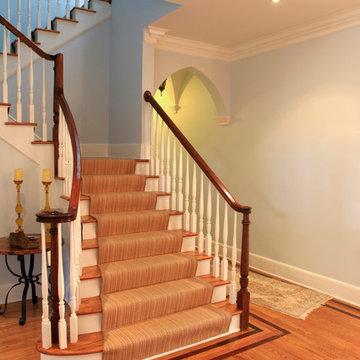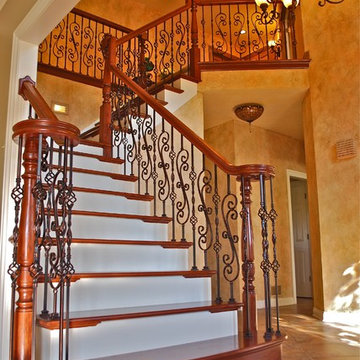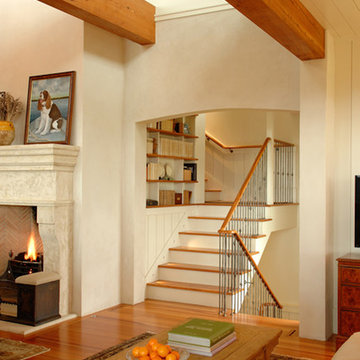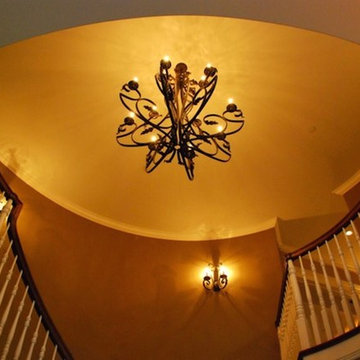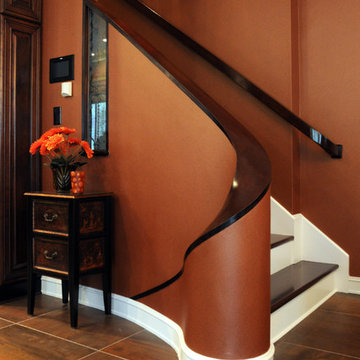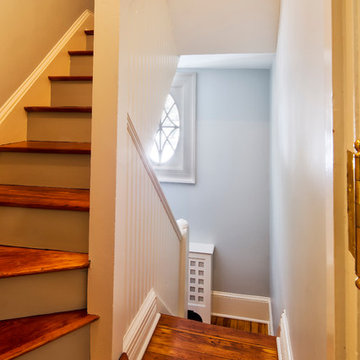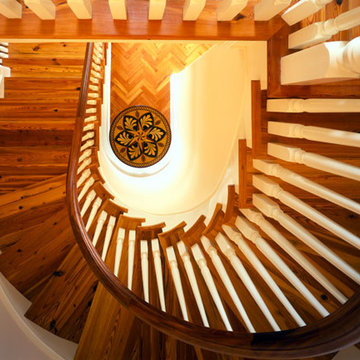木の木目調の階段 (フローリングの蹴込み板) の写真
絞り込み:
資材コスト
並び替え:今日の人気順
写真 41〜60 枚目(全 162 枚)
1/4
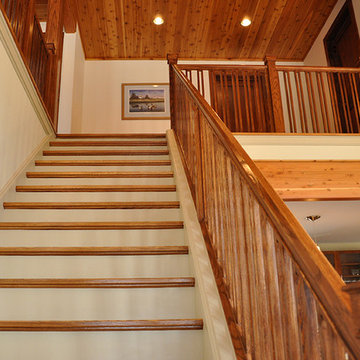
This Coastal Acorn Home is a beautiful example of Acorn Deck House Company’s custom design flexibility to meet the needs of every site. This home is elevated on posts to meet the local zoning requirements and features “breakaway” panels in case of rising tides, hurricane winds and storm surges. The Coastal has three bedrooms, four bathrooms and is designed with a future elevator in mind.
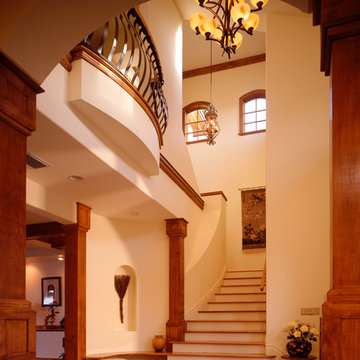
Photo Credit: Rob & Harris Productions
タンパにある高級な中くらいな地中海スタイルのおしゃれなサーキュラー階段 (フローリングの蹴込み板) の写真
タンパにある高級な中くらいな地中海スタイルのおしゃれなサーキュラー階段 (フローリングの蹴込み板) の写真
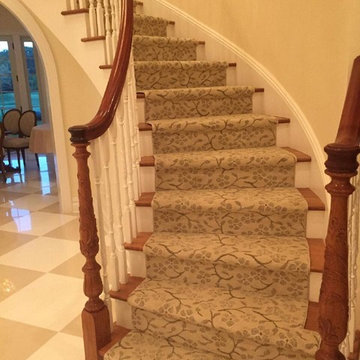
When Marilyn wanted to add a more modern finish to her newly built center hall home in Madison, we took a traditional approach with a custom fabricated runner, but with a more transitional floral design. Her classic tones of white, ivory and beige get a modern lift with the gray-on-cream pattern as it comes down the staircase.
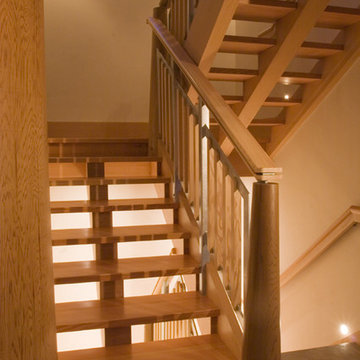
Tim Brown Photography
他の地域にある高級な中くらいなコンテンポラリースタイルのおしゃれな折り返し階段 (フローリングの蹴込み板) の写真
他の地域にある高級な中くらいなコンテンポラリースタイルのおしゃれな折り返し階段 (フローリングの蹴込み板) の写真
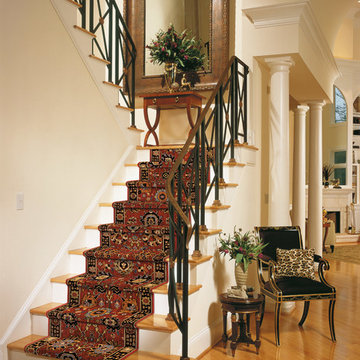
This stairwell features a beautiful oriental stair runner.
サンディエゴにある中くらいなトラディショナルスタイルのおしゃれな折り返し階段 (フローリングの蹴込み板) の写真
サンディエゴにある中くらいなトラディショナルスタイルのおしゃれな折り返し階段 (フローリングの蹴込み板) の写真
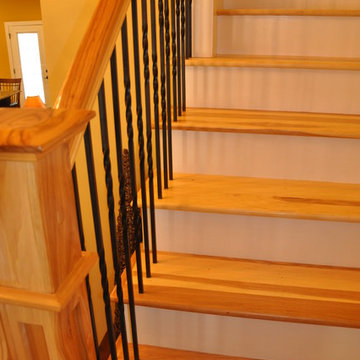
Natural Hickory Stairs with wrought iron accent newels and a double twist. Hickory is the hardest of all North American Species. Which makes it a very durable floor with an active household. Hickory has a variety of shades and movement that can add warmth and light to just about any atmosphere.
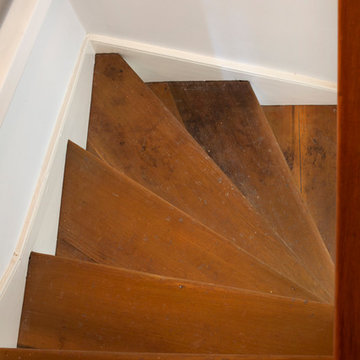
Photographer: Robin Victor Goetz
シンシナティにあるお手頃価格の中くらいなカントリー風のおしゃれな直階段 (フローリングの蹴込み板) の写真
シンシナティにあるお手頃価格の中くらいなカントリー風のおしゃれな直階段 (フローリングの蹴込み板) の写真
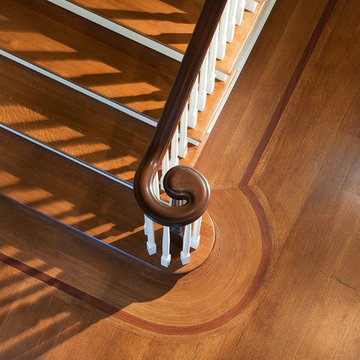
Our client was drawn to the property in Wesley Heights as it was in an established neighborhood of stately homes, on a quiet street with views of park. They wanted a traditional home for their young family with great entertaining spaces that took full advantage of the site.
The site was the challenge. The natural grade of the site was far from traditional. The natural grade at the rear of the property was about thirty feet above the street level. Large mature trees provided shade and needed to be preserved.
The solution was sectional. The first floor level was elevated from the street by 12 feet, with French doors facing the park. We created a courtyard at the first floor level that provide an outdoor entertaining space, with French doors that open the home to the courtyard.. By elevating the first floor level, we were able to allow on-grade parking and a private direct entrance to the lower level pub "Mulligans". An arched passage affords access to the courtyard from a shared driveway with the neighboring homes, while the stone fountain provides a focus.
A sweeping stone stair anchors one of the existing mature trees that was preserved and leads to the elevated rear garden. The second floor master suite opens to a sitting porch at the level of the upper garden, providing the third level of outdoor space that can be used for the children to play.
The home's traditional language is in context with its neighbors, while the design allows each of the three primary levels of the home to relate directly to the outside.
Builder: Peterson & Collins, Inc
Photos © Anice Hoachlander
木の木目調の階段 (フローリングの蹴込み板) の写真
3
