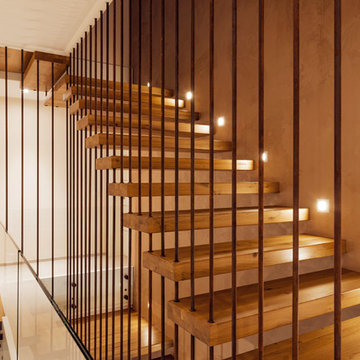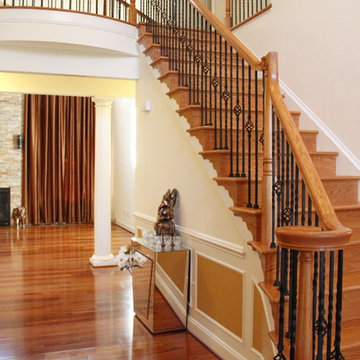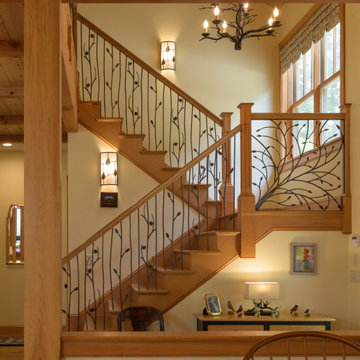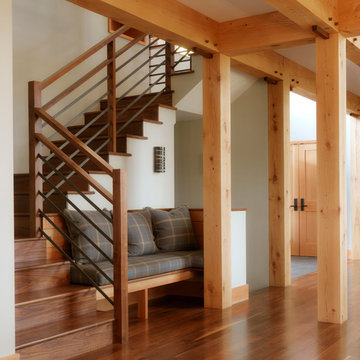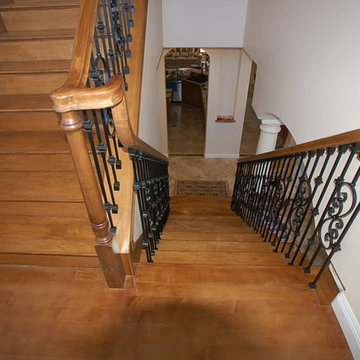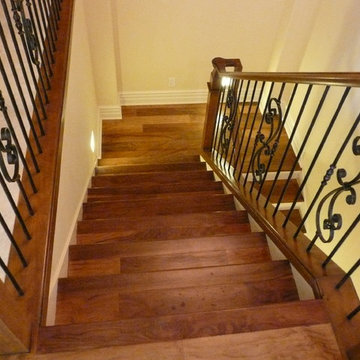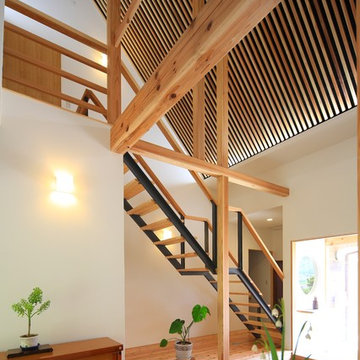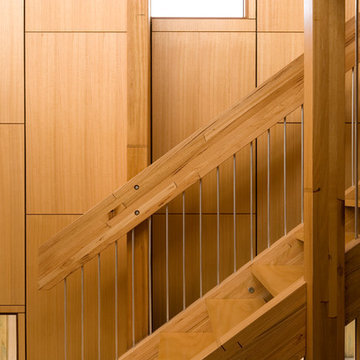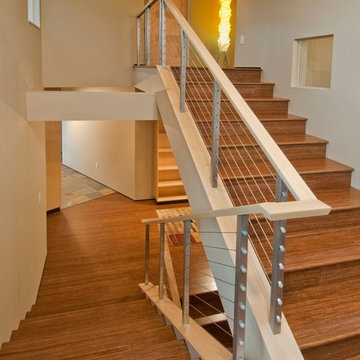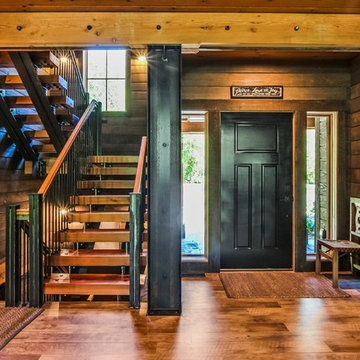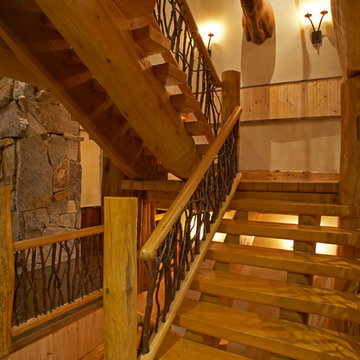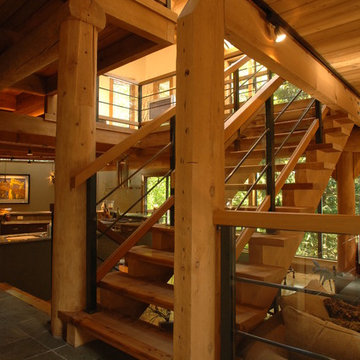テラコッタの、木の木目調の階段 (混合材の手すり) の写真
絞り込み:
資材コスト
並び替え:今日の人気順
写真 1〜20 枚目(全 113 枚)
1/5

The stunning metal and wood staircase with stone wall makes a statement in the open hall leading from the entrance past dining room on the right and mudroom on the left and down to the two story windows at the end of the hall! The sandstone floors maintain a lightness that contrasts with the stone of the walls, the metal of the railings, the fir beams and the cherry newel posts. The Hammerton pendants lead you down the hall and create an interest that makes it much more than a hall!!!!
Designer: Lynne Barton Bier
Architect: Joe Patrick Robbins, AIA
Photographer: Tim Murphy

stairs, iron balusters, wrought iron, staircase
リッチモンドにある高級な中くらいなトラディショナルスタイルのおしゃれなかね折れ階段 (フローリングの蹴込み板、混合材の手すり) の写真
リッチモンドにある高級な中くらいなトラディショナルスタイルのおしゃれなかね折れ階段 (フローリングの蹴込み板、混合材の手すり) の写真
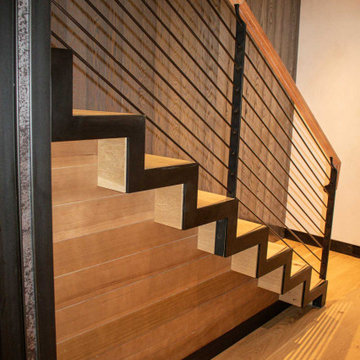
The Ross Peak Steel Stringer Stair and Railing is full of functionality and flair. Steel stringers paired with waterfall style white oak treads, with a continuous grain pattern for a seamless design. A shadow reveal lined with LED lighting follows the stairs up, illuminating the Blue Burned Fir wall. The railing is made of stainless steel posts and continuous stainless steel rod balusters. The hand railing is covered in a high quality leather and hand stitched, tying the contrasting industrial steel with the softness of the wood for a finished look. Below the stairs is the Illuminated Stair Wine Closet, that’s extenuated by stair design and carries the lighting into the space.
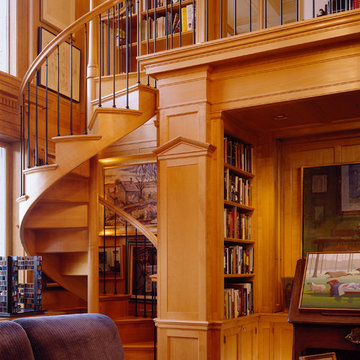
A new library on Central Park, in an apartment facing treetop level. Architecture by Fairfax & Sammons, photography by Durston Saylor
ニューヨークにあるお手頃価格の中くらいなトラディショナルスタイルのおしゃれならせん階段 (木の蹴込み板、混合材の手すり) の写真
ニューヨークにあるお手頃価格の中くらいなトラディショナルスタイルのおしゃれならせん階段 (木の蹴込み板、混合材の手すり) の写真
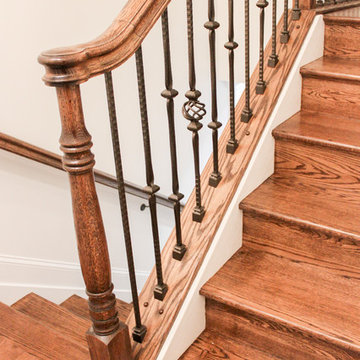
These twin circular stairs and curved balcony speak pure elegance and transform the home’s foyer into an impressive architectural space that sets the tone for the rest of the house. Both staircases showcase black wrought-iron balusters, oak treads and oak stringers; all oak handrail custom components were optimized by our CNC machines to create the smooth and beautiful transitions. Templates were provided during the framing phase to make sure we had a perfect fit along the curved walls; it was definitively a collaborative effort between the client, project manager, and design/manufacturing team at Century Stair. CSC © 1976-2020 Century Stair Company. All rights reserved.
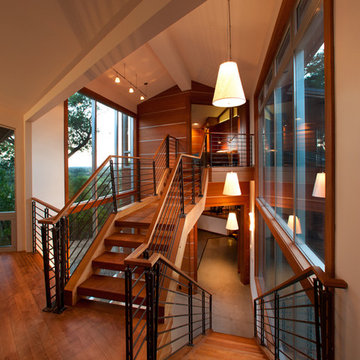
Harmoniously built with the setting in mind this artistically modern home engages its natural surroundings inside and out.
Moving through the home there was an understanding of the marriage between the structure and the elements displayed. "The rooms were designed per their use, studied for comfortable living, and proportionally created for the owner", Robert Tellesen (owner of Vogue Homes).
Although the home is grand in size each space has a sense of comfort. The rooms seem to invite you in and welcome you to stay.
Working on your home?
Feel free to call us at 916.476.3636
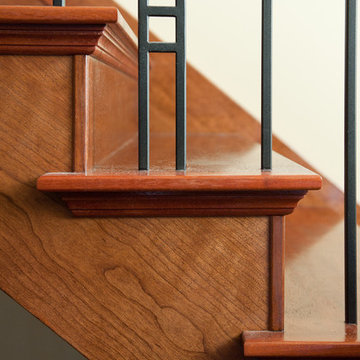
Solid jatoba treads accent this closed riser cherry wood staircase. This traditional stair blends fine details with simple design. The natural finish accentuates the true colour of the solid wood. The stairs’ open, saw tooth style stringers show the beautiful craftsmanship of the treads.
Photography by Jason Ness
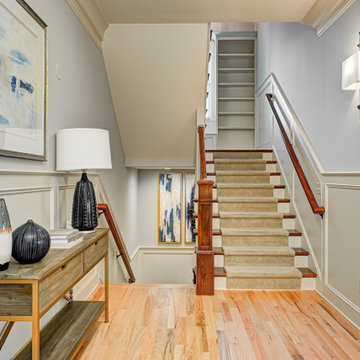
In this gorgeous Carmel residence, the primary objective for the great room was to achieve a more luminous and airy ambiance by eliminating the prevalent brown tones and refinishing the floors to a natural shade.
The kitchen underwent a stunning transformation, featuring white cabinets with stylish navy accents. The overly intricate hood was replaced with a striking two-tone metal hood, complemented by a marble backsplash that created an enchanting focal point. The two islands were redesigned to incorporate a new shape, offering ample seating to accommodate their large family.
In the butler's pantry, floating wood shelves were installed to add visual interest, along with a beverage refrigerator. The kitchen nook was transformed into a cozy booth-like atmosphere, with an upholstered bench set against beautiful wainscoting as a backdrop. An oval table was introduced to add a touch of softness.
To maintain a cohesive design throughout the home, the living room carried the blue and wood accents, incorporating them into the choice of fabrics, tiles, and shelving. The hall bath, foyer, and dining room were all refreshed to create a seamless flow and harmonious transition between each space.
---Project completed by Wendy Langston's Everything Home interior design firm, which serves Carmel, Zionsville, Fishers, Westfield, Noblesville, and Indianapolis.
For more about Everything Home, see here: https://everythinghomedesigns.com/
To learn more about this project, see here:
https://everythinghomedesigns.com/portfolio/carmel-indiana-home-redesign-remodeling
テラコッタの、木の木目調の階段 (混合材の手すり) の写真
1
