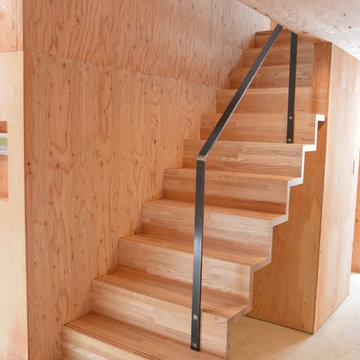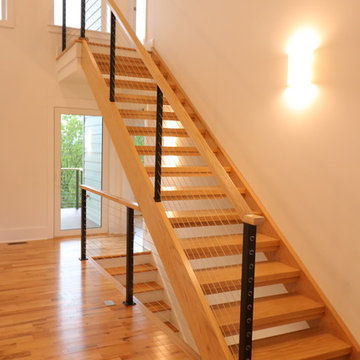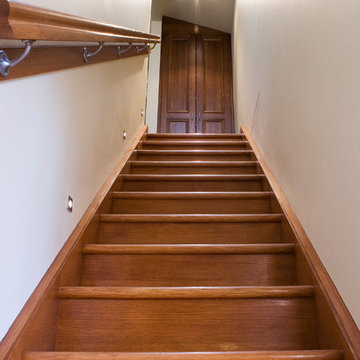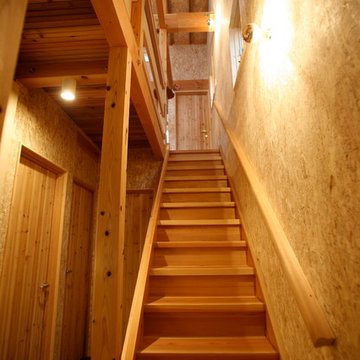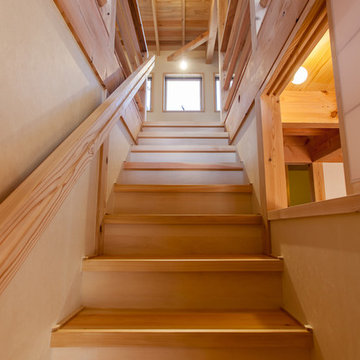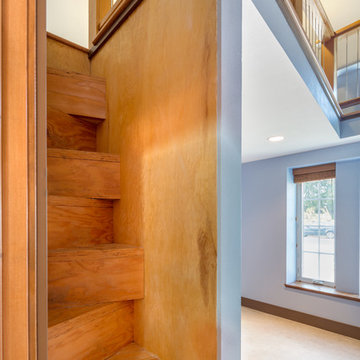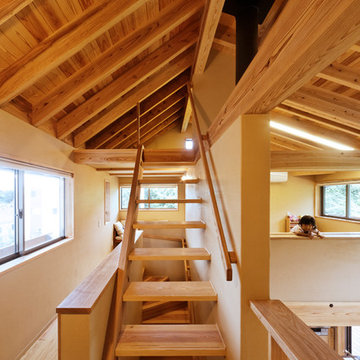小さな木目調の階段 ( 全タイプの手すりの素材、木の蹴込み板) の写真
絞り込み:
資材コスト
並び替え:今日の人気順
写真 1〜14 枚目(全 14 枚)
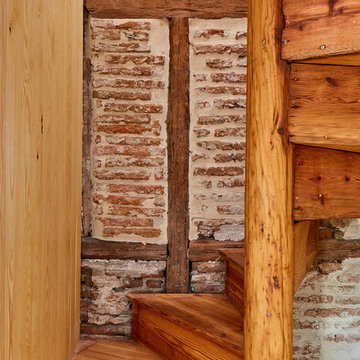
escalera de 1890 rehabilitada
fotos:carlacapdevila.com
マドリードにある低価格の小さなモダンスタイルのおしゃれならせん階段 (木の蹴込み板、木材の手すり) の写真
マドリードにある低価格の小さなモダンスタイルのおしゃれならせん階段 (木の蹴込み板、木材の手すり) の写真
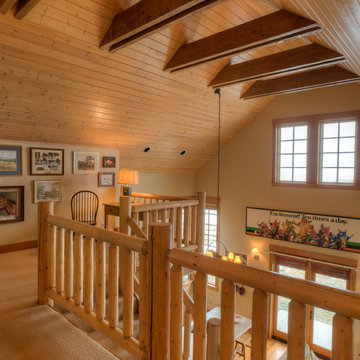
Photography by Lucas Henning.
シアトルにある高級な小さなカントリー風のおしゃれな直階段 (木の蹴込み板、木材の手すり) の写真
シアトルにある高級な小さなカントリー風のおしゃれな直階段 (木の蹴込み板、木材の手すり) の写真
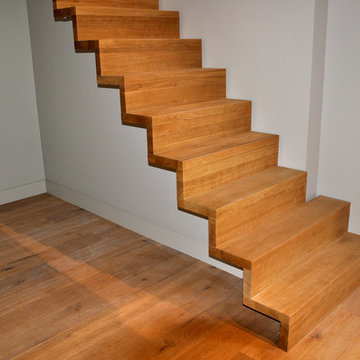
A semi-cantilevered, side fixed, side lit, bespoke Oak “Zig Zag” design staircase. The treads and risers are the same height and depth giving the staircase perfect symmetry. The staircase is supported away from the wall allowing light to shine up from one side, giving the illusion of a wider stair. The project was finished with a glass balustrade gallery held in place with stainless steel fixings into the matching Oak apron board.
Photo Credit: Kevala Stairs
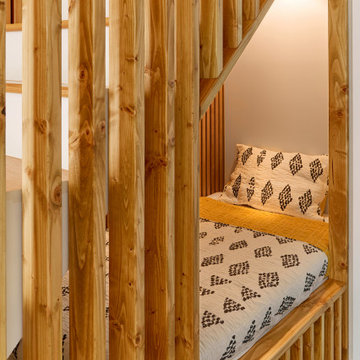
A little hideaway reading nook under the stairs
ニューヨークにある小さなコンテンポラリースタイルのおしゃれな直階段 (木の蹴込み板、木材の手すり) の写真
ニューヨークにある小さなコンテンポラリースタイルのおしゃれな直階段 (木の蹴込み板、木材の手すり) の写真
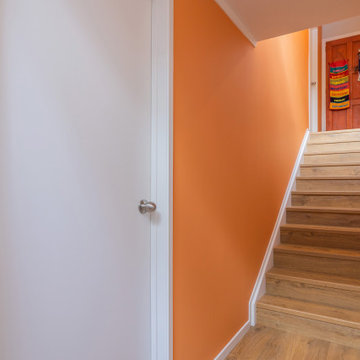
A vibrant orange feature wall gracefully extends from the entryway, spanning all the way to the base of the hallway. This bold infusion of color adds a refreshing and playful touch to the space. To create a harmonious balance and highlight the feature wall, Resene Back White was elegantly applied to the scotias, architraves, and skirts. As a complementary contrast, Resene Half Ash was chosen for the opposite side, adding depth and visual interest to the overall composition. The re-use of this feature color was a must for the clients and brought a sense of familiarity.
To complete the transformation, Quick Step flooring was selected, enhancing the staircase and hallway. This flooring not only adds a touch of sophistication but also offers ease of maintenance, ensuring a clean and pristine appearance throughout the area.
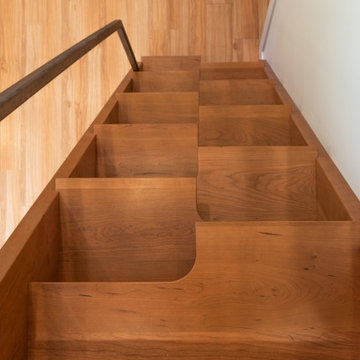
A custom designed ship ladder leads to the open loft area above.
Designed by: H2D Architecture + Design
www.h2darchitects.com
Photos by: Chad Coleman Photography
#whidbeyisland
#whidbeyislandarchitect
#h2darchitects
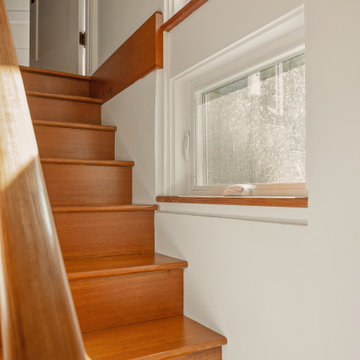
This basement remodel held special significance for an expectant young couple eager to adapt their home for a growing family. Facing the challenge of an open layout that lacked functionality, our team delivered a complete transformation.
The project's scope involved reframing the layout of the entire basement, installing plumbing for a new bathroom, modifying the stairs for code compliance, and adding an egress window to create a livable bedroom. The redesigned space now features a guest bedroom, a fully finished bathroom, a cozy living room, a practical laundry area, and private, separate office spaces. The primary objective was to create a harmonious, open flow while ensuring privacy—a vital aspect for the couple. The final result respects the original character of the house, while enhancing functionality for the evolving needs of the homeowners expanding family.
小さな木目調の階段 ( 全タイプの手すりの素材、木の蹴込み板) の写真
1
