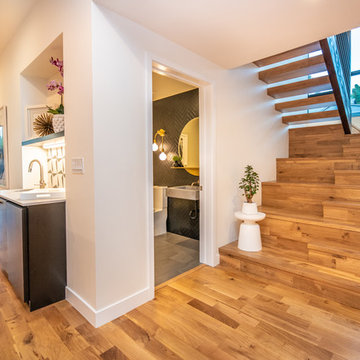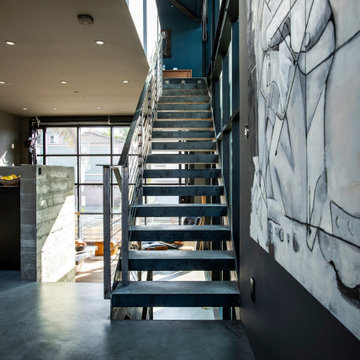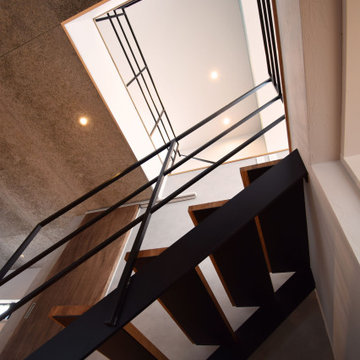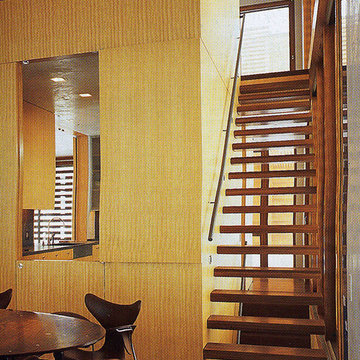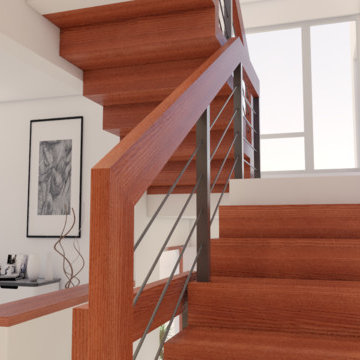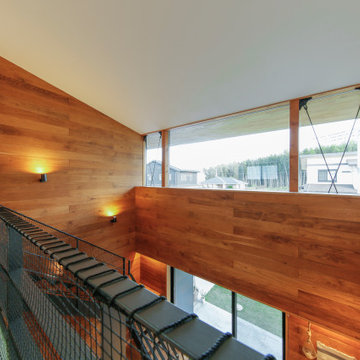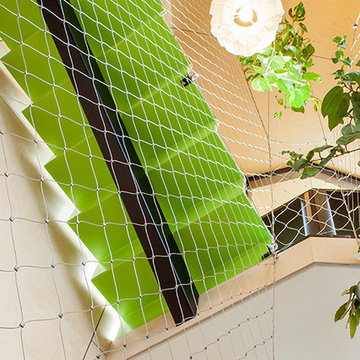木目調の、黄色いスケルトン階段 (金属の手すり) の写真
絞り込み:
資材コスト
並び替え:今日の人気順
写真 1〜20 枚目(全 22 枚)
1/5

Located upon a 200-acre farm of rolling terrain in western Wisconsin, this new, single-family sustainable residence implements today’s advanced technology within a historic farm setting. The arrangement of volumes, detailing of forms and selection of materials provide a weekend retreat that reflects the agrarian styles of the surrounding area. Open floor plans and expansive views allow a free-flowing living experience connected to the natural environment.
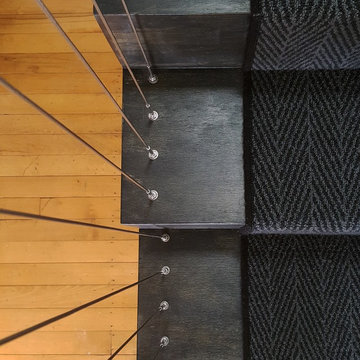
Detail of the black stained plywood stair, tension wire balustrade and herringbone pattern carpet runner.
Photograph: Kate Beilby
オークランドにあるお手頃価格の小さなインダストリアルスタイルのおしゃれなスケルトン階段 (フローリングの蹴込み板、金属の手すり) の写真
オークランドにあるお手頃価格の小さなインダストリアルスタイルのおしゃれなスケルトン階段 (フローリングの蹴込み板、金属の手すり) の写真
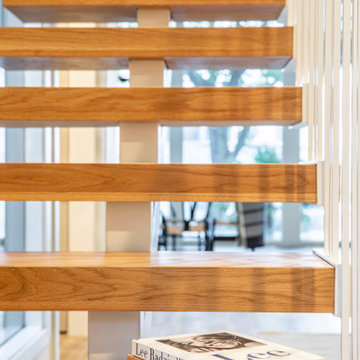
Floating Wood Staircase with White Iron
ダラスにある高級な中くらいなモダンスタイルのおしゃれなスケルトン階段 (金属の蹴込み板、金属の手すり) の写真
ダラスにある高級な中くらいなモダンスタイルのおしゃれなスケルトン階段 (金属の蹴込み板、金属の手すり) の写真
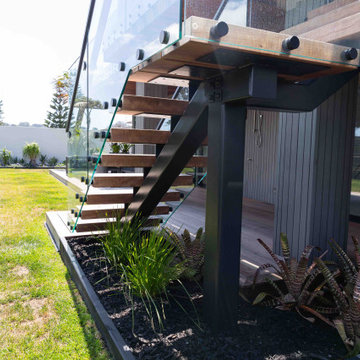
Our Ida Way project was an external staircase outside of Auckland that we supplied the steel for while the builder supplied the timber as well as fitted and installed the treads. One of the most important aspects to build these floating stairs was that there needed to be good communication between us at Stairworks and the builders in order to ensure we delivered a high end result while working together. In order to achieve this, everything had to be based on the shop drawings, which is just one example as to why it is so important to have accurate shop drawings with an experienced designer such as ours.
The owner wanted a floating staircase for his deck to keep his property nice and open and preserve the view. The challenge with this style as an outdoor feature, is you also have to account for water. You not only have to think about water flow and have holes to allow water to flow in and out of, but you also have to consider the impact of water on the steel over time. To account for this, we galvenised the staircase and put a three pot epoxy on top of that to ensure the longevity of the paint system.
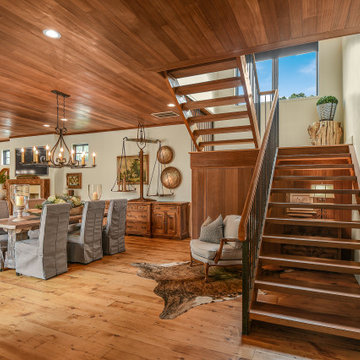
Floating staircase, looking into dining room, family room and kitchen.
アトランタにある広いカントリー風のおしゃれな階段 (金属の手すり) の写真
アトランタにある広いカントリー風のおしゃれな階段 (金属の手すり) の写真
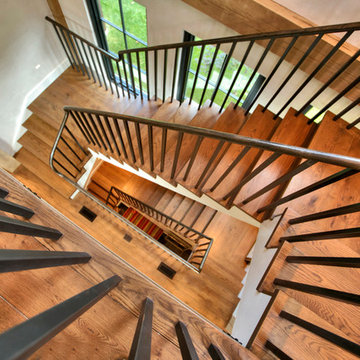
Floating continuous stair with custom hand forged iron handrailing
ニューヨークにあるラグジュアリーな広いインダストリアルスタイルのおしゃれなスケルトン階段 (木の蹴込み板、金属の手すり) の写真
ニューヨークにあるラグジュアリーな広いインダストリアルスタイルのおしゃれなスケルトン階段 (木の蹴込み板、金属の手すり) の写真
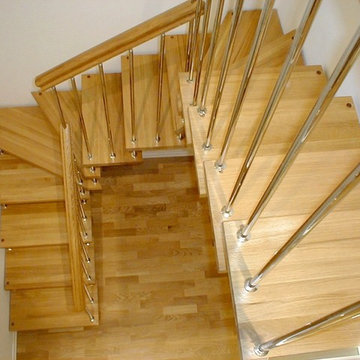
A floating bolt-on staircase system is a great solution when space is limited. This original stair design has no support under the steps. All fasteners are carried out by the handrail and the adjacent wall. It seems that the staircase just hovers in the air. The system looks fragile but is reliable and durable.
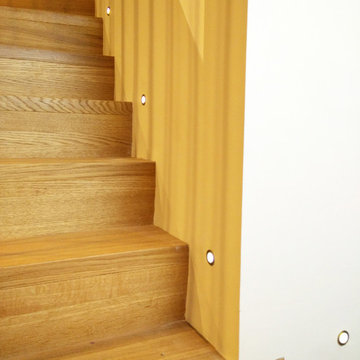
Proyecto de extensión del salón al exterior de vivienda ubicada en United Kingdom. Incorporamos una escalera suspendida mediante railes de cobre; y revestimos pared y techo, tanto interior como exterior, con madera natural tratada creando continuidad visual.
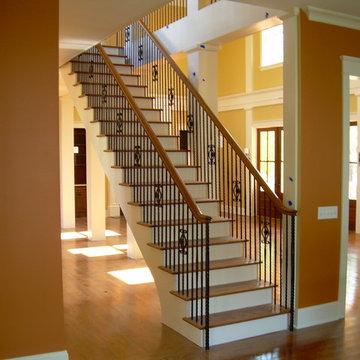
James Overbay
アトランタにあるラグジュアリーな広いトラディショナルスタイルのおしゃれなスケルトン階段 (木の蹴込み板、金属の手すり) の写真
アトランタにあるラグジュアリーな広いトラディショナルスタイルのおしゃれなスケルトン階段 (木の蹴込み板、金属の手すり) の写真
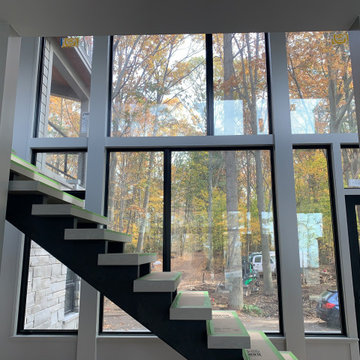
Inside view of foyer from Kitchen/ Dining area.
Two story entry captures the nature setting on the east side of the home. On the west is a panoramic view of Lake Michigan.
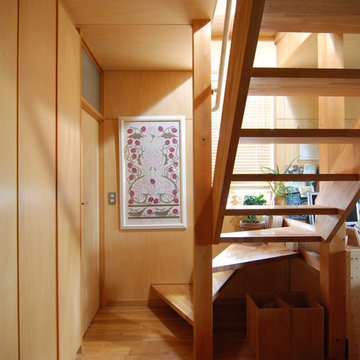
光を取り込む階段
縦長の窓は光を奥まで導きます。
木階段は蹴込なし段板のみで階下にたくさんの光を送り、階下では視界が抜けた空間の広がりをつくります。
東京23区にあるお手頃価格の中くらいなおしゃれなスケルトン階段 (金属の手すり) の写真
東京23区にあるお手頃価格の中くらいなおしゃれなスケルトン階段 (金属の手すり) の写真
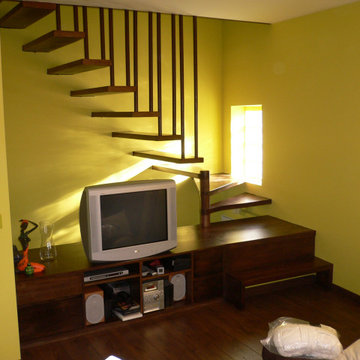
Escalera volada o suspendida que junto con el mueble para la televisión y equipo Hi Fi, forman un conjunto único.
マドリードにあるラグジュアリーな中くらいなトランジショナルスタイルのおしゃれな階段 (金属の手すり) の写真
マドリードにあるラグジュアリーな中くらいなトランジショナルスタイルのおしゃれな階段 (金属の手すり) の写真
木目調の、黄色いスケルトン階段 (金属の手すり) の写真
1

