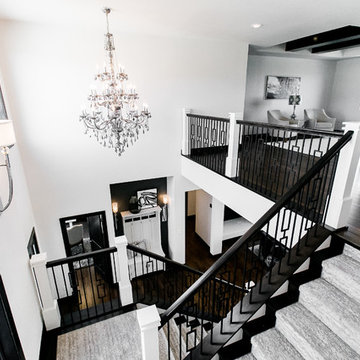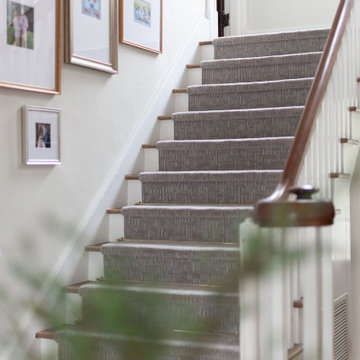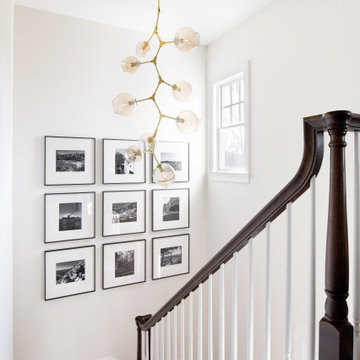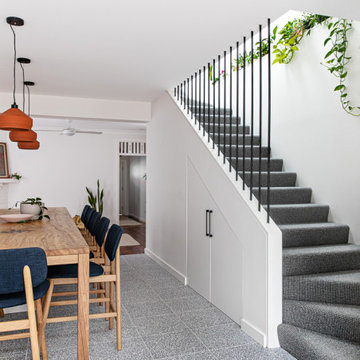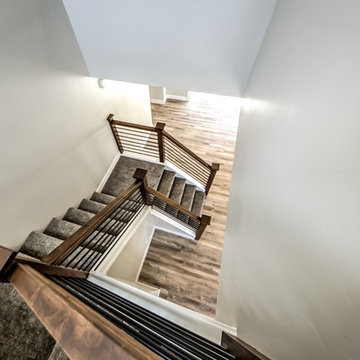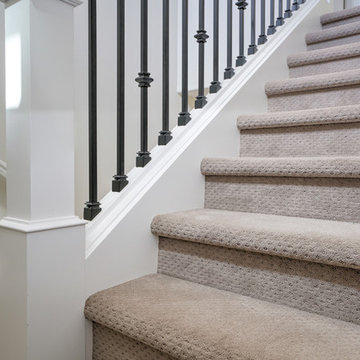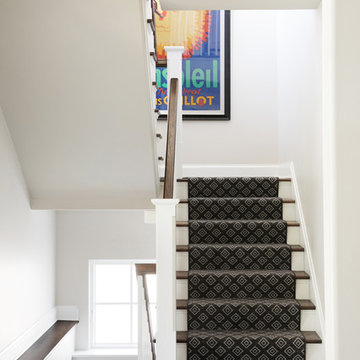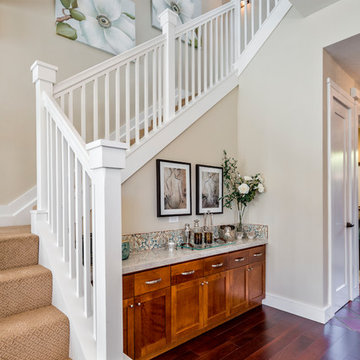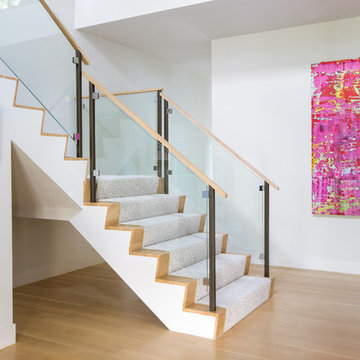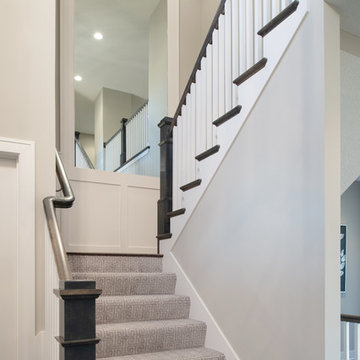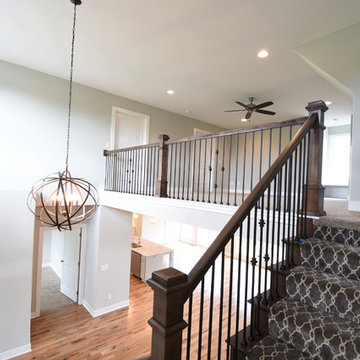カーペット敷きの白い階段の写真
絞り込み:
資材コスト
並び替え:今日の人気順
写真 1〜20 枚目(全 948 枚)
1/5
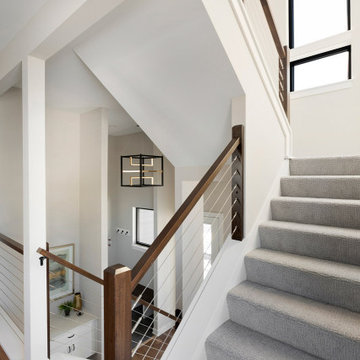
A view from the Kitchen to the Foyer offers great interest between the varying levels. Architectural LED lighting peaks through the windows adding to the street level experience as much as the interior experience. Cable rail stair detailing allows for a clear visual experience between spaces.
Photos by Spacecrafting Photography

Builder: Brad DeHaan Homes
Photographer: Brad Gillette
Every day feels like a celebration in this stylish design that features a main level floor plan perfect for both entertaining and convenient one-level living. The distinctive transitional exterior welcomes friends and family with interesting peaked rooflines, stone pillars, stucco details and a symmetrical bank of windows. A three-car garage and custom details throughout give this compact home the appeal and amenities of a much-larger design and are a nod to the Craftsman and Mediterranean designs that influenced this updated architectural gem. A custom wood entry with sidelights match the triple transom windows featured throughout the house and echo the trim and features seen in the spacious three-car garage. While concentrated on one main floor and a lower level, there is no shortage of living and entertaining space inside. The main level includes more than 2,100 square feet, with a roomy 31 by 18-foot living room and kitchen combination off the central foyer that’s perfect for hosting parties or family holidays. The left side of the floor plan includes a 10 by 14-foot dining room, a laundry and a guest bedroom with bath. To the right is the more private spaces, with a relaxing 11 by 10-foot study/office which leads to the master suite featuring a master bath, closet and 13 by 13-foot sleeping area with an attractive peaked ceiling. The walkout lower level offers another 1,500 square feet of living space, with a large family room, three additional family bedrooms and a shared bath.
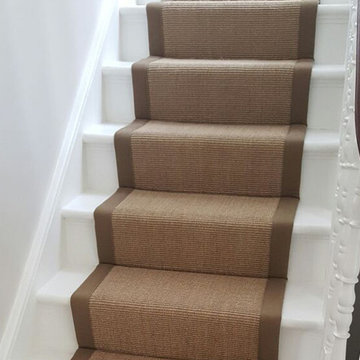
Client: Private Residence In North London
Brief: To supply & install brown carpet as a runner with brown edgings to stairs
ロンドンにある中くらいなトランジショナルスタイルのおしゃれな折り返し階段 (カーペット張りの蹴込み板、木材の手すり) の写真
ロンドンにある中くらいなトランジショナルスタイルのおしゃれな折り返し階段 (カーペット張りの蹴込み板、木材の手すり) の写真
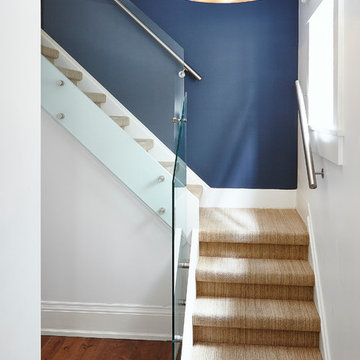
BiglarKinyan Design - Toronto
トロントにあるトラディショナルスタイルのおしゃれなかね折れ階段 (カーペット張りの蹴込み板) の写真
トロントにあるトラディショナルスタイルのおしゃれなかね折れ階段 (カーペット張りの蹴込み板) の写真
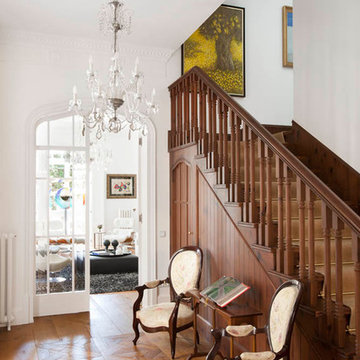
Este antiguo palacete mallorquin, rehabilitado por el estudio de arquitectura e interiorismo DAI10, es un ejercicio de luminosidad, comunicacion, arte y equilibrio entre pasado y presente. Realizado con pavimento Anticato en losetas Versalles modelo Milano.

Front Entrance staircase with in stair lighting.
カルガリーにある高級な中くらいなインダストリアルスタイルのおしゃれなかね折れ階段 (カーペット張りの蹴込み板、混合材の手すり) の写真
カルガリーにある高級な中くらいなインダストリアルスタイルのおしゃれなかね折れ階段 (カーペット張りの蹴込み板、混合材の手すり) の写真
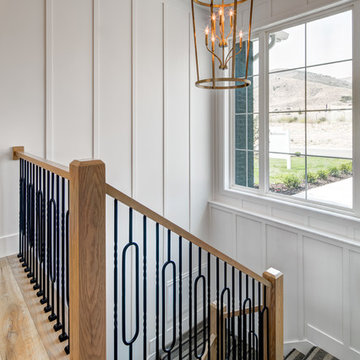
Beautiful custom staircase that looks out to the front of the house.
Interior Designer: Simons Design Studio
Builder: Magleby Construction
Photography: Alan Blakely Photography
カーペット敷きの白い階段の写真
1

