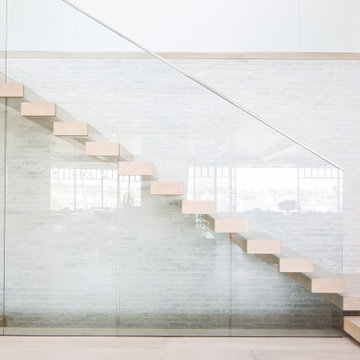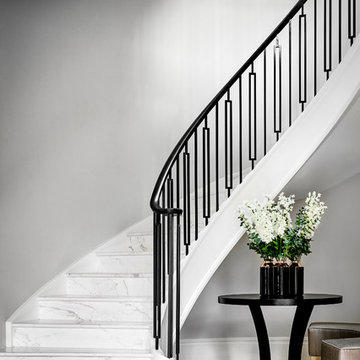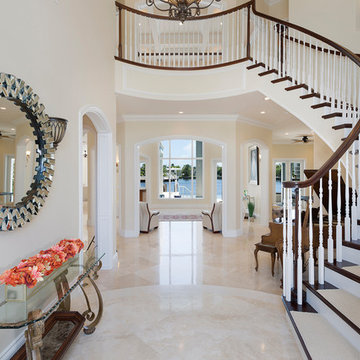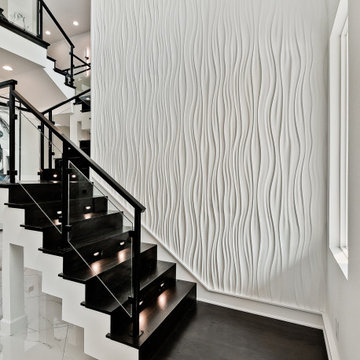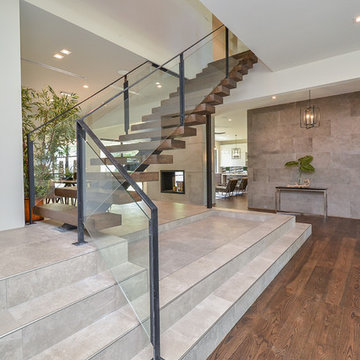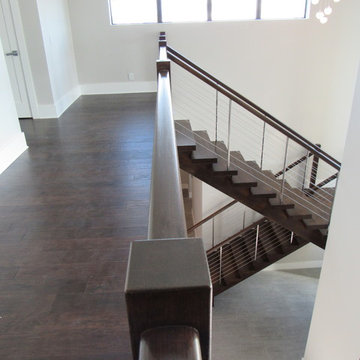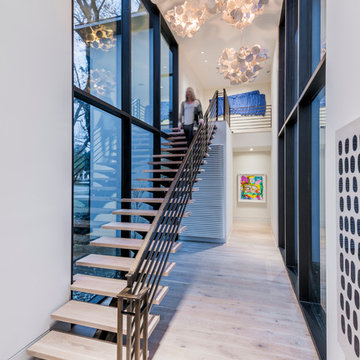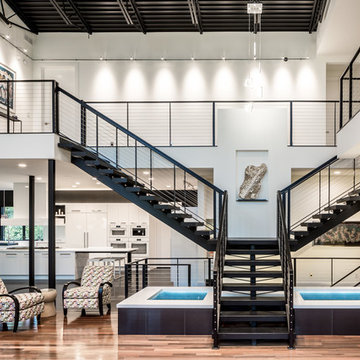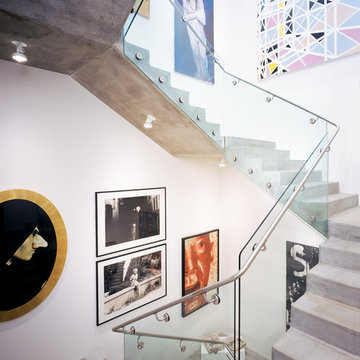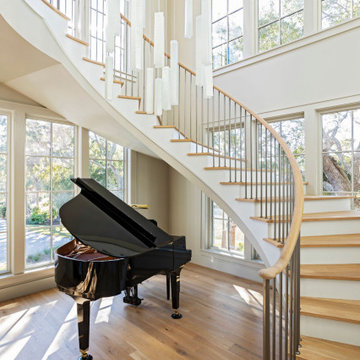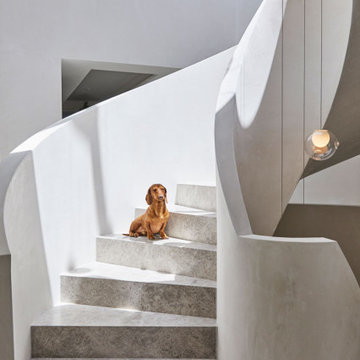巨大な白い階段の写真
絞り込み:
資材コスト
並び替え:今日の人気順
写真 1〜20 枚目(全 213 枚)
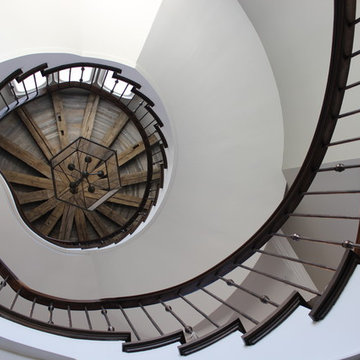
This stair is one of our favorites from 2018, it’s truly a masterpiece!
Custom walnut rails, risers & skirt with wrought iron balusters over a 3-story concrete circular stair carriage.
The magnitude of the stair combined with natural light, made it difficult to convey its pure beauty in photographs. Special thanks to Sawgrass Construction for sharing some of their photos with us to post along with ours.
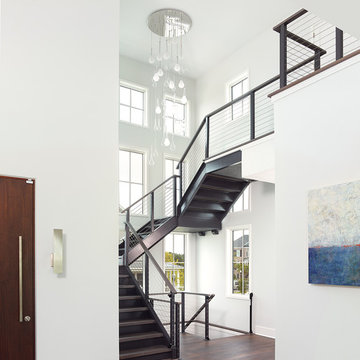
Daniel Island Golf Course - Charleston, SC
Lesesne Street Private Residence
Completed 2016
Photographer: Holger Obenaus
Facebook/Twitter/Instagram/Tumblr:
inkarchitecture

Built by NWC Construction
Ryan Gamma Photography
タンパにあるラグジュアリーな巨大なコンテンポラリースタイルのおしゃれな階段 (ガラスフェンス) の写真
タンパにあるラグジュアリーな巨大なコンテンポラリースタイルのおしゃれな階段 (ガラスフェンス) の写真
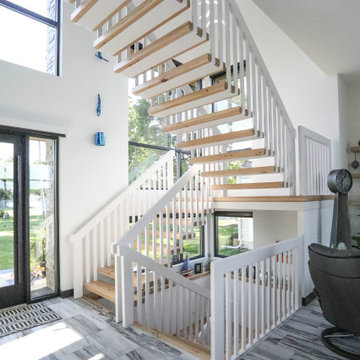
Remarkable three-story suspended staircase constructed with steel. Rail, newel posts and balusters are all powder coated steel. Treads are wood.
他の地域にあるラグジュアリーな巨大なモダンスタイルのおしゃれなスケルトン階段 (金属の手すり) の写真
他の地域にあるラグジュアリーな巨大なモダンスタイルのおしゃれなスケルトン階段 (金属の手すり) の写真
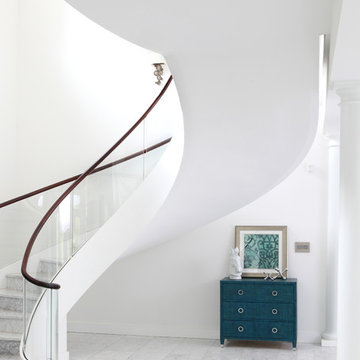
The sweeping circular staircase view from beneath. Clean simple and elegant. Tom Grimes Photography
他の地域にあるラグジュアリーな巨大なコンテンポラリースタイルのおしゃれなスケルトン階段 (大理石の蹴込み板、ガラスフェンス) の写真
他の地域にあるラグジュアリーな巨大なコンテンポラリースタイルのおしゃれなスケルトン階段 (大理石の蹴込み板、ガラスフェンス) の写真
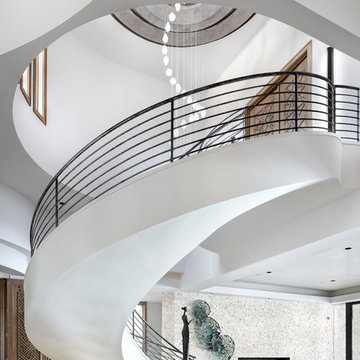
Photography: Piston Design
ヒューストンにあるラグジュアリーな巨大なコンテンポラリースタイルのおしゃれなスケルトン階段の写真
ヒューストンにあるラグジュアリーな巨大なコンテンポラリースタイルのおしゃれなスケルトン階段の写真
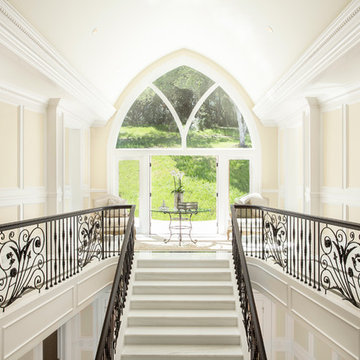
A breathtaking city, bay and mountain view over take the senses as one enters the regal estate of this Woodside California home. At apx 17,000 square feet the exterior of the home boasts beautiful hand selected stone quarry material, custom blended slate roofing with pre aged copper rain gutters and downspouts. Every inch of the exterior one finds intricate timeless details. As one enters the main foyer a grand marble staircase welcomes them, while an ornate metal with gold-leaf laced railing outlines the staircase. A high performance chef’s kitchen waits at one wing while separate living quarters are down the other. A private elevator in the heart of the home serves as a second means of arriving from floor to floor. The properties vanishing edge pool serves its viewer with breathtaking views while a pool house with separate guest quarters are just feet away. This regal estate boasts a new level of luxurious living built by Markay Johnson Construction.
Builder: Markay Johnson Construction
visit: www.mjconstruction.com
Photographer: Scot Zimmerman
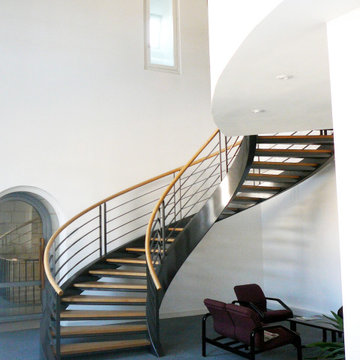
Le réaménagement de l’aile Est « dite St Aubin » prend en compte l’important potentiel architectural et spatial du bâtiment.
Le parti pris architectural a été de lier visuellement et de mettre en valeur les éléments anciens existants par la mise en œuvre d’aménagements volontairement contemporains, afin de créer le contraste permettant une lecture de chaque période constructive.
巨大な白い階段の写真
1
