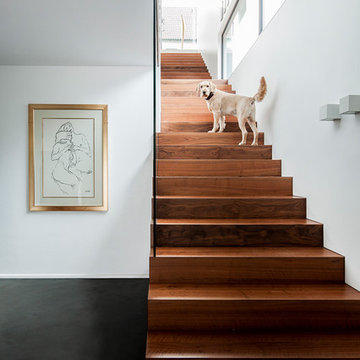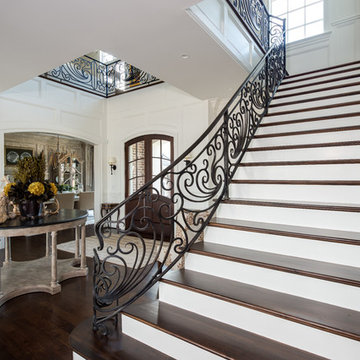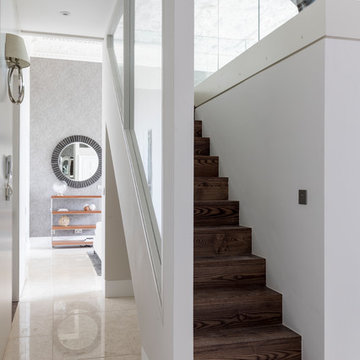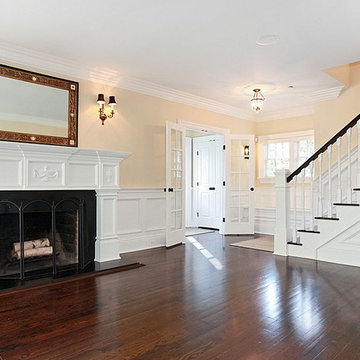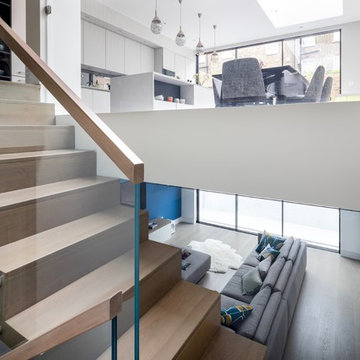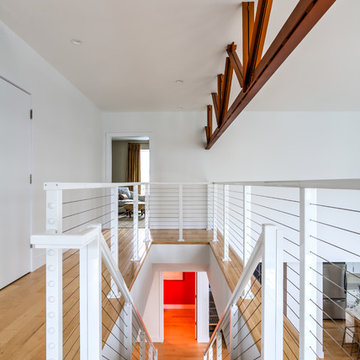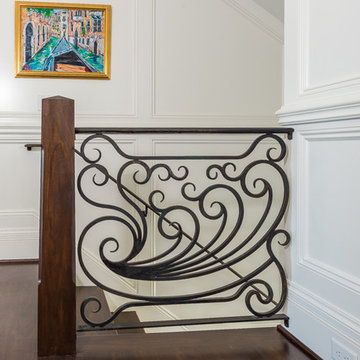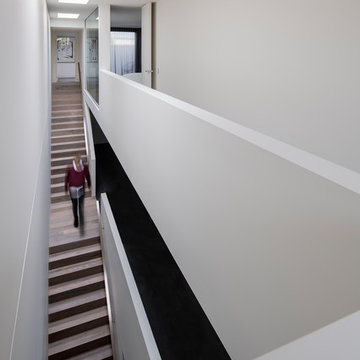巨大な白い直階段 (木の蹴込み板) の写真
絞り込み:
資材コスト
並び替え:今日の人気順
写真 1〜20 枚目(全 31 枚)
1/5
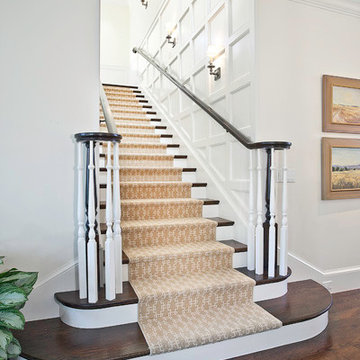
No detail was overlooked as this beautiful No detail overlooked, one will note, as this beautiful Traditional Colonial was constructed – from perfectly placed custom moldings to quarter sawn white oak flooring. The moment one steps into the foyer the details of this home come to life. The homes light and airy feel stems from floor to ceiling with windows spanning the back of the home with an impressive bank of doors leading to beautifully manicured gardens. From the start this Colonial revival came to life with vision and perfected design planning to create a breath taking Markay Johnson Construction masterpiece.
Builder: Markay Johnson Construction
visit: www.mjconstruction.com
Photographer: Scot Zimmerman
Designer: Hillary W. Taylor Interiors
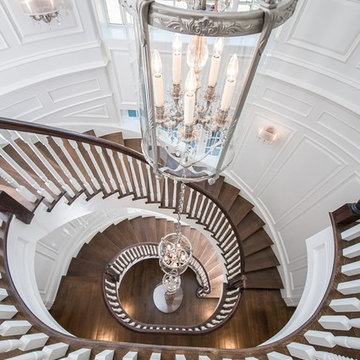
Photographer: Kevin Colquhoun
ニューヨークにあるラグジュアリーな巨大なトラディショナルスタイルのおしゃれな直階段 (木の蹴込み板) の写真
ニューヨークにあるラグジュアリーな巨大なトラディショナルスタイルのおしゃれな直階段 (木の蹴込み板) の写真
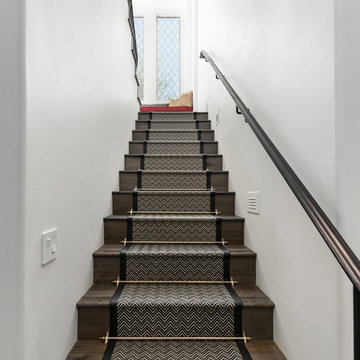
We particularly enjoy the wood stairs, custom wrought iron stair rail, carpet stair runner, the arched entryways, white walls, and custom windows in the reading nook.
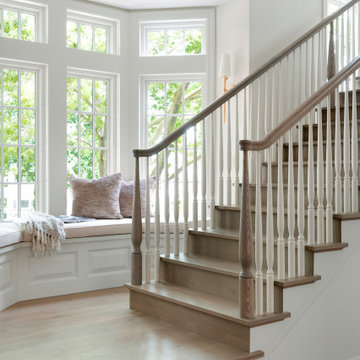
Built in the iconic neighborhood of Mount Curve, just blocks from the lakes, Walker Art Museum, and restaurants, this is city living at its best. Myrtle House is a design-build collaboration with Hage Homes and Regarding Design with expertise in Southern-inspired architecture and gracious interiors. With a charming Tudor exterior and modern interior layout, this house is perfect for all ages.
Rooted in the architecture of the past with a clean and contemporary influence, Myrtle House bridges the gap between stunning historic detailing and modern living.
A sense of charm and character is created through understated and honest details, with scale and proportion being paramount to the overall effect.
Classical elements are featured throughout the home, including wood paneling, crown molding, cabinet built-ins, and cozy window seating, creating an ambiance steeped in tradition. While the kitchen and family room blend together in an open space for entertaining and family time, there are also enclosed spaces designed with intentional use in mind.
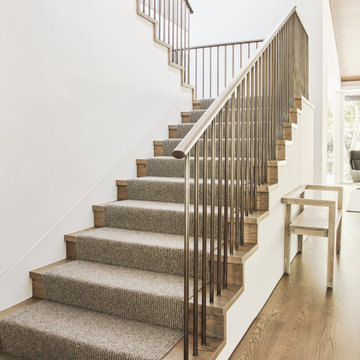
We added a modern and tailored runner to the staircase and removed wood paneling from the walls to lighten up staircase.
ロサンゼルスにあるお手頃価格の巨大なおしゃれな直階段 (木の蹴込み板、金属の手すり) の写真
ロサンゼルスにあるお手頃価格の巨大なおしゃれな直階段 (木の蹴込み板、金属の手すり) の写真
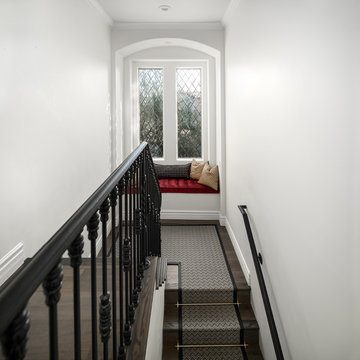
This French Country staircase features a custom chevron stair runner with gold metal detailing. These French Country wood doors are custom designed.
フェニックスにあるラグジュアリーな巨大な地中海スタイルのおしゃれな直階段 (木の蹴込み板、金属の手すり) の写真
フェニックスにあるラグジュアリーな巨大な地中海スタイルのおしゃれな直階段 (木の蹴込み板、金属の手すり) の写真
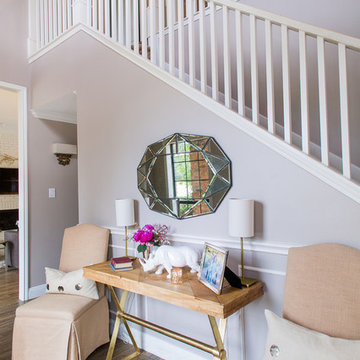
A modern-contemporary home that boasts a cool, urban style. Each room was decorated somewhat simply while featuring some jaw-dropping accents. From the bicycle wall decor in the dining room to the glass and gold-based table in the breakfast nook, each room had a unique take on contemporary design (with a nod to mid-century modern design).
Project designed by Sara Barney’s Austin interior design studio BANDD DESIGN. They serve the entire Austin area and its surrounding towns, with an emphasis on Round Rock, Lake Travis, West Lake Hills, and Tarrytown.
For more about BANDD DESIGN, click here: https://bandddesign.com/
To learn more about this project, click here: https://bandddesign.com/westlake-house-in-the-hills/
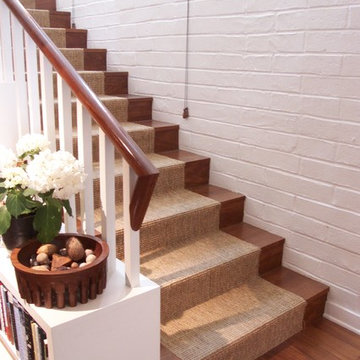
The Chichipati is enhanced by the natural sisal runner on this simple staircase.
タンパにあるラグジュアリーな巨大なおしゃれな直階段 (木の蹴込み板) の写真
タンパにあるラグジュアリーな巨大なおしゃれな直階段 (木の蹴込み板) の写真
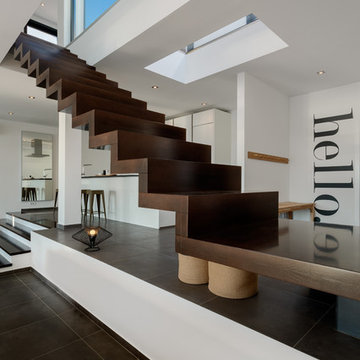
ミュンヘンにある高級な巨大なコンテンポラリースタイルのおしゃれな直階段 (木の蹴込み板、ガラスフェンス) の写真
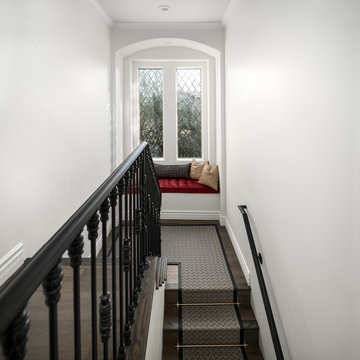
Stair runners really can enhance a staircase and leave an impression! We love this reading nook and custom staircase with wrought iron stair rail, white walls, recessed lighting and dark wood floors. We'd definitely curl up here with our favorite book.
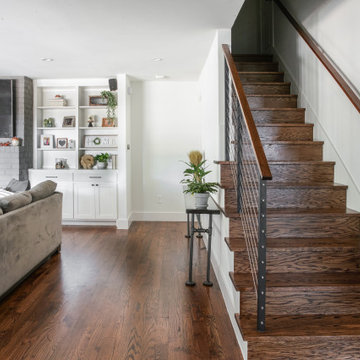
Before renovations, this was a one story home. Where the stairs lay was previously a hallway, with one opening in the middle that lead to the living room, and a second opening at the end of the hall that lead to the master. We knocked down the wall to create and open-concept for the downstairs, and added in a staircase that leads to their new second story. At the top of the stairs is now a home office to the left, and a large storage room to the right.
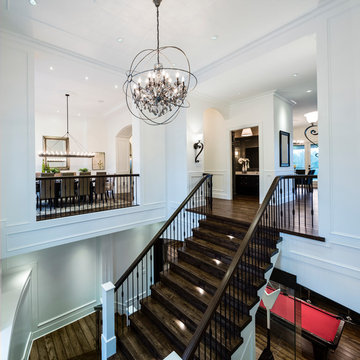
Spectacularly designed home in Langley, BC is customized in every way. Considerations were taken to personalization of every space to the owners' aesthetic taste and their lifestyle. The home features beautiful barrel vault ceilings and a vast open concept floor plan for entertaining. Oversized applications of scale throughout ensure that the special features get the presence they deserve without overpowering the spaces.
Photos: Paul Grdina Photography
巨大な白い直階段 (木の蹴込み板) の写真
1
