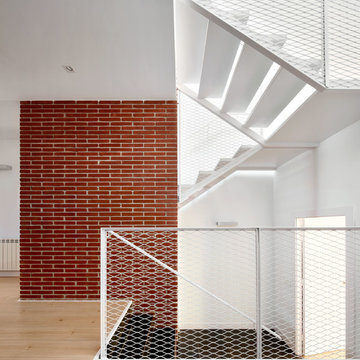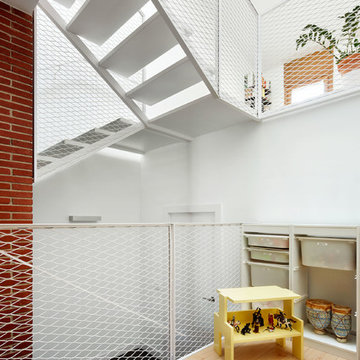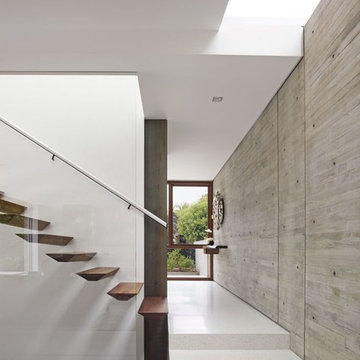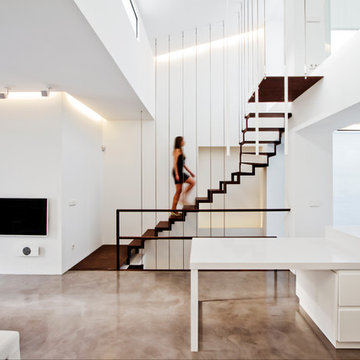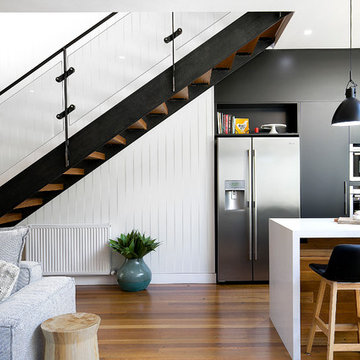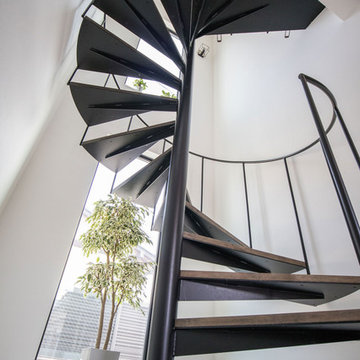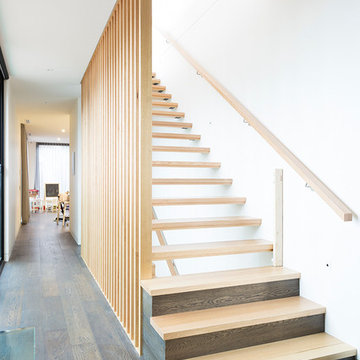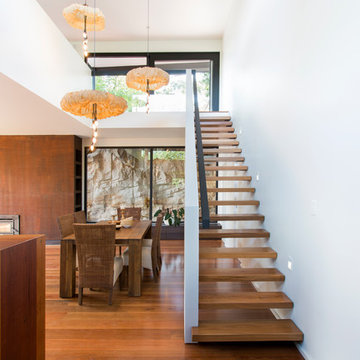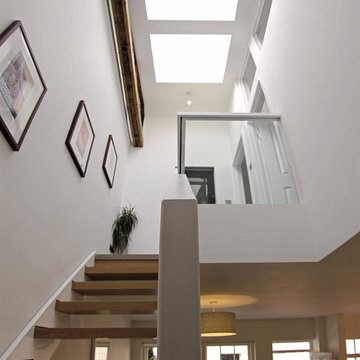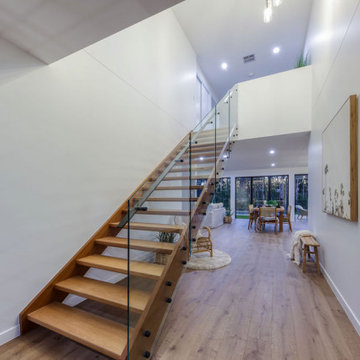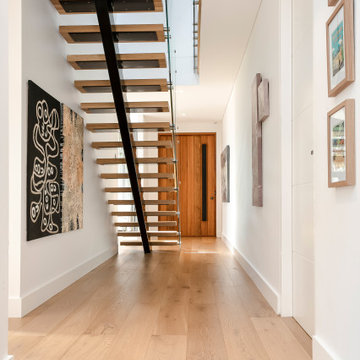白いオープン階段の写真
絞り込み:
資材コスト
並び替え:今日の人気順
写真 1401〜1420 枚目(全 3,212 枚)
1/3
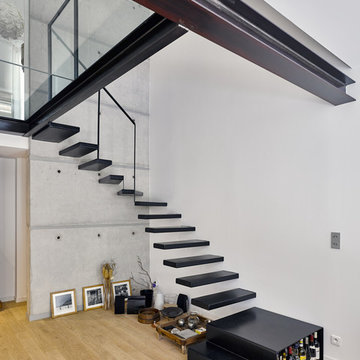
Création de verrières, planchers et garde-corps vitrés pour donner du volume et de la lumière. Une alliance de l'acier, du verre et du bois et un magnifique mur en béton banché. Esprit noir et blanc.
Photographies © David GIANCATARINA
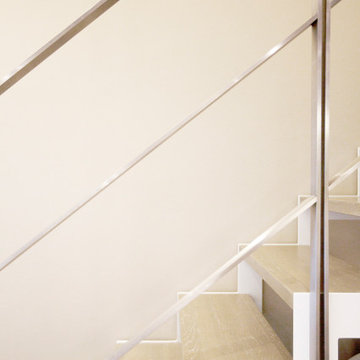
Scala Fulmine Prestige con strutture in acciaio al carbonio spessore mm. 10x120, pantografate al laser. Gradini spessore mm. 40 in Rovere Naturale. Ringhiera a decrescere sotto solaio con 3 piatti orizzontali in acciaio inox satinato Aisi 304.
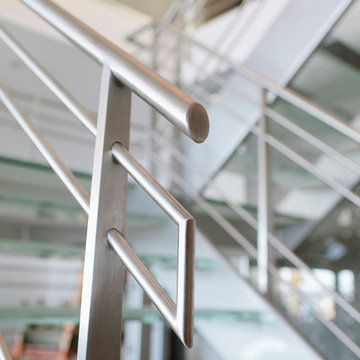
Morph Industries has been in operation since October 2007. In that time we have worked on many high end residences in Vancouver and Whistler area as our main focus for our architectural division.
We have a strong background in heavy structural steel as well as being self taught at stainless ornamental work and finishing. We are very proud to be able to fabricate some of the most beautiful ornamental metal work in the industry.
We are one of the only companies that is able to offer in-house ornamental stainless, aluminum and glass work as well as being fully certified for structural steel.
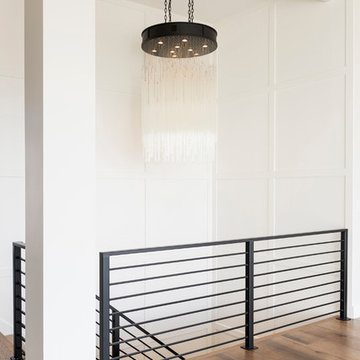
Staircase in Ballad Home Design by Symphony Homes
ソルトレイクシティにある中くらいなトランジショナルスタイルのおしゃれな階段 (金属の手すり) の写真
ソルトレイクシティにある中くらいなトランジショナルスタイルのおしゃれな階段 (金属の手すり) の写真
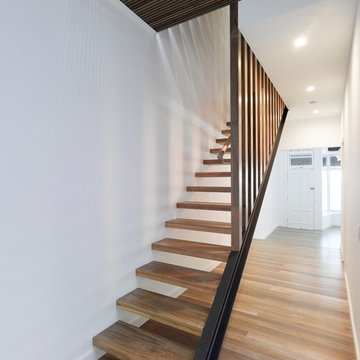
A total Refurbishment of an existing terrace house. Demolishing the rear of the terrance to make way for a new two storey extension, while extending to a third attic level over the existing residence to accomodate a new office. All these new levels tied together with a beautiful feature timber staircase.
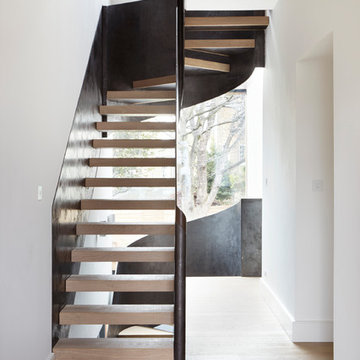
Client: Private
Architect: Cousins & Cousins Architects
Contractor: Romark Projects Ltd
Photography: Jack Hobhouse
ロンドンにある広いコンテンポラリースタイルのおしゃれな階段 (金属の手すり) の写真
ロンドンにある広いコンテンポラリースタイルのおしゃれな階段 (金属の手すり) の写真
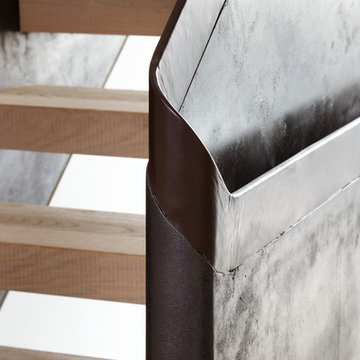
Client: Private
Architect: Cousins & Cousins Architects
Contractor: Romark Projects Ltd
Photography: Jack Hobhouse
ロンドンにある広いコンテンポラリースタイルのおしゃれな階段 (金属の手すり) の写真
ロンドンにある広いコンテンポラリースタイルのおしゃれな階段 (金属の手すり) の写真
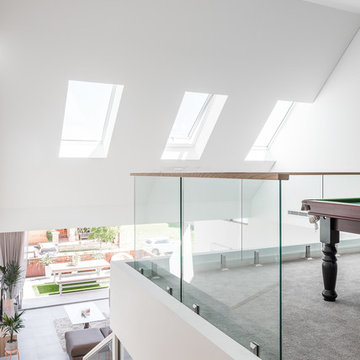
Loft Space designed by X-Space Architects for Scenic Crescent House - 2017 HIA Perth Housing Award Winner of the small lot housing category $550,001 & Over.
Photo by Dion Robeson.
白いオープン階段の写真
71
