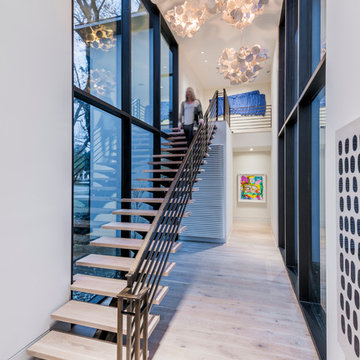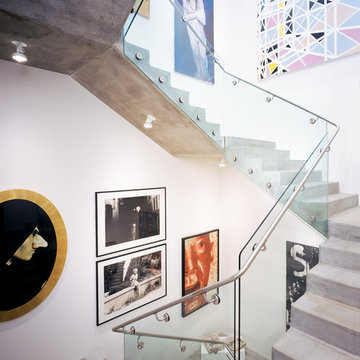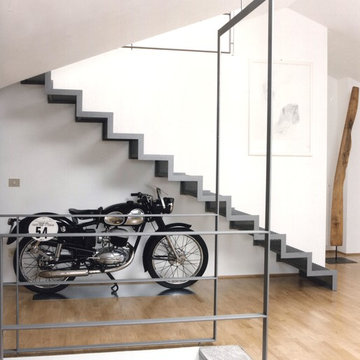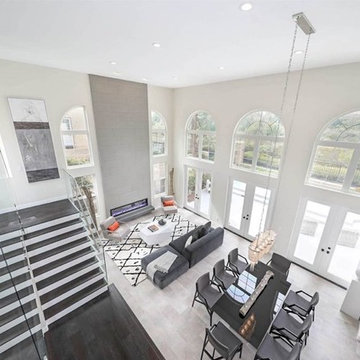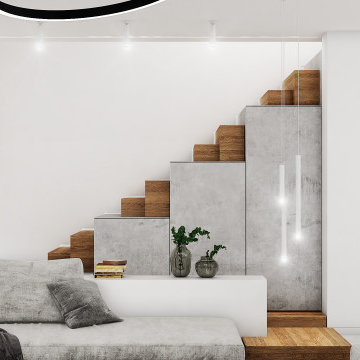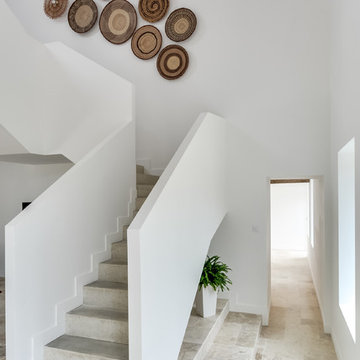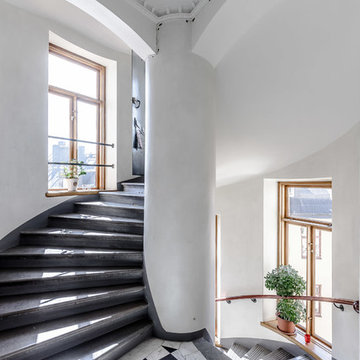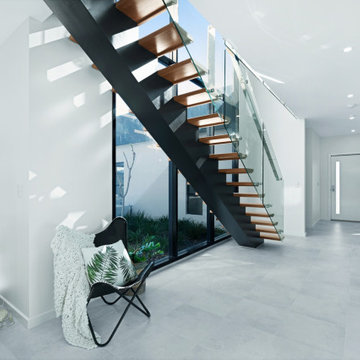巨大な白い階段 (コンクリートの蹴込み板、金属の蹴込み板) の写真
絞り込み:
資材コスト
並び替え:今日の人気順
写真 1〜20 枚目(全 25 枚)
1/5
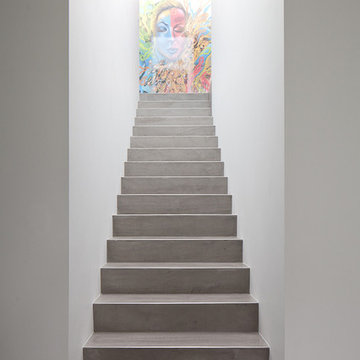
Photographer: Jose Campos - arqf.net, Architektubüro Philipp: philipparchitekten.de
ミュンヘンにある巨大なモダンスタイルのおしゃれな直階段 (コンクリートの蹴込み板) の写真
ミュンヘンにある巨大なモダンスタイルのおしゃれな直階段 (コンクリートの蹴込み板) の写真
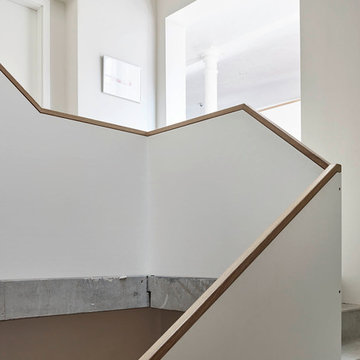
Treppengeländer
__ Foto: MIchael Moser
ライプツィヒにあるお手頃価格の巨大なインダストリアルスタイルのおしゃれなサーキュラー階段 (コンクリートの蹴込み板) の写真
ライプツィヒにあるお手頃価格の巨大なインダストリアルスタイルのおしゃれなサーキュラー階段 (コンクリートの蹴込み板) の写真
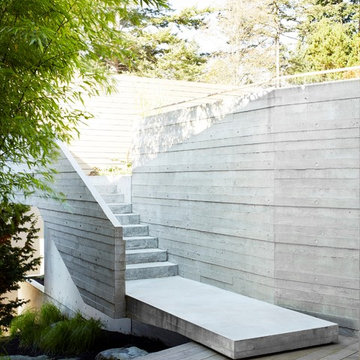
Accoya was selected as the ideal material for this breathtaking home in West Vancouver. Accoya was used for the railing, siding, fencing and soffits throughout the property. In addition, an Accoya handrail was specifically custom designed by Upper Canada Forest Products.
Design Duo Matt McLeod and Lisa Bovell of McLeod Bovell Modern houses switched between fluidity, plasticity, malleability and even volumetric design to try capture their process of space-making.
Unlike anything surrounding it, this home’s irregular shape and atypical residential building materials are more akin to modern-day South American projects that stem from their surroundings to showcase concrete’s versatility. This is why the Accoya was left in its rough state, to accentuate the minimalist and harmonious aesthetics of its natural environment.
Photo Credit: Martin Tessler
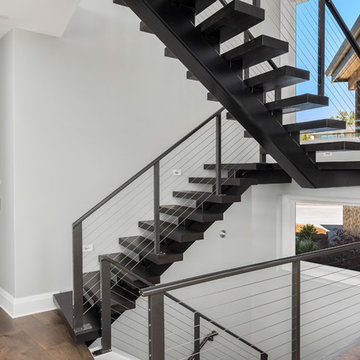
Justin Krug Photography
ポートランドにあるラグジュアリーな巨大なコンテンポラリースタイルのおしゃれなスケルトン階段 (金属の蹴込み板、ワイヤーの手すり) の写真
ポートランドにあるラグジュアリーな巨大なコンテンポラリースタイルのおしゃれなスケルトン階段 (金属の蹴込み板、ワイヤーの手すり) の写真
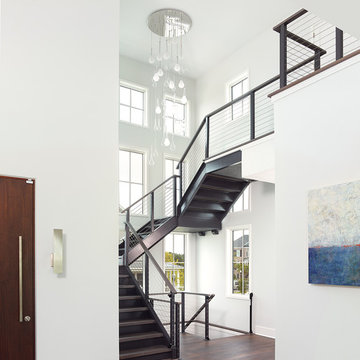
Daniel Island Golf Course - Charleston, SC
Lesesne Street Private Residence
Completed 2016
Photographer: Holger Obenaus
Facebook/Twitter/Instagram/Tumblr:
inkarchitecture
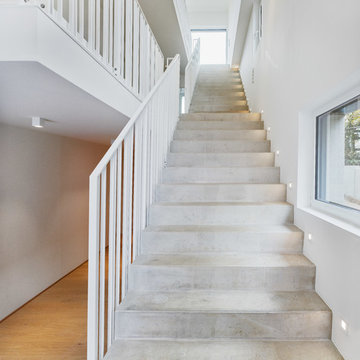
Eric Tschernow, Berlin
他の地域にある巨大なモダンスタイルのおしゃれな直階段 (コンクリートの蹴込み板、金属の手すり) の写真
他の地域にある巨大なモダンスタイルのおしゃれな直階段 (コンクリートの蹴込み板、金属の手すり) の写真
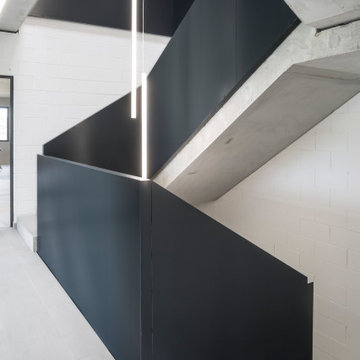
Escalera de hormigón y baldosa porcelánica y barandilla de hierro forjado
Luminaria colgante
バルセロナにある巨大なインダストリアルスタイルのおしゃれなかね折れ階段 (コンクリートの蹴込み板、金属の手すり) の写真
バルセロナにある巨大なインダストリアルスタイルのおしゃれなかね折れ階段 (コンクリートの蹴込み板、金属の手すり) の写真
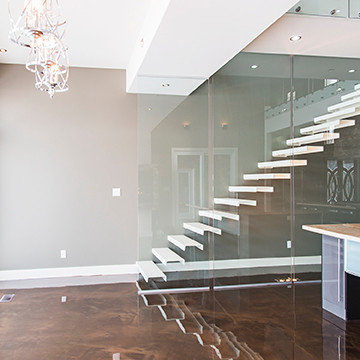
Floating Staircase
Photo by Maija Hirsimaki
他の地域にある巨大なモダンスタイルのおしゃれなスケルトン階段 (金属の蹴込み板) の写真
他の地域にある巨大なモダンスタイルのおしゃれなスケルトン階段 (金属の蹴込み板) の写真
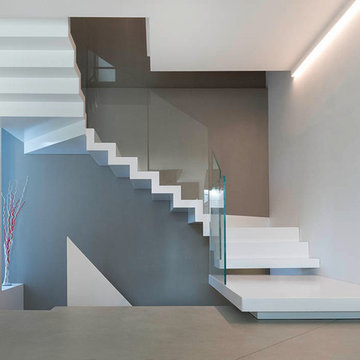
Escalier 1/2 tournant en métal laqué. Garde-corps en verre extra blanc
パリにある巨大なコンテンポラリースタイルのおしゃれな折り返し階段 (金属の蹴込み板、ガラスフェンス) の写真
パリにある巨大なコンテンポラリースタイルのおしゃれな折り返し階段 (金属の蹴込み板、ガラスフェンス) の写真
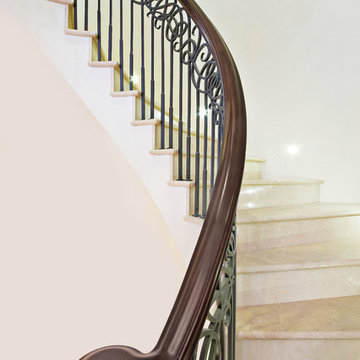
This is a traditional style helical staircase design spanning 5 floors of a totally refurbished Mayfair town house. The client commissioned a particularly refined staircase specification to compliment the opulent interior. Details included a solid Wenge handrail polished with a dark satin oil; a decorative mild steel balustrade with bespoke design, fabricated in mild steel and finished with a custom paint colour; polished Italian marble was used for both treads and risers which were illuminated with subtle feature lighting. Elite Metalcraft also provided an especially challenging plaster soffit which linked the curving helical stringer to the facetted stairwell walls.
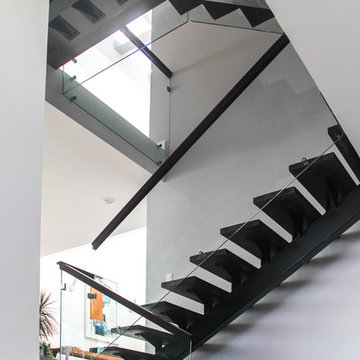
House @ Guadalajara, Mexico
From the top of the mountain #cumbres369 watches over the city and have a privilege view of everything that happens around. In this house the luxury and comfort coexist each other.
Photo. Antonio Rodriguez
巨大な白い階段 (コンクリートの蹴込み板、金属の蹴込み板) の写真
1

