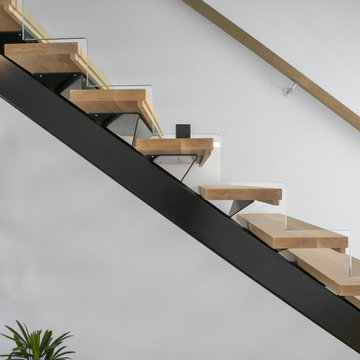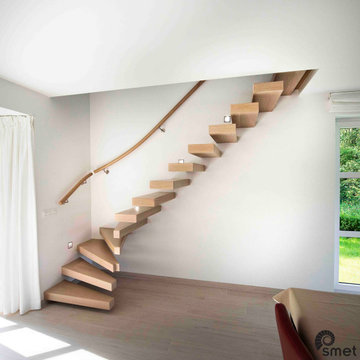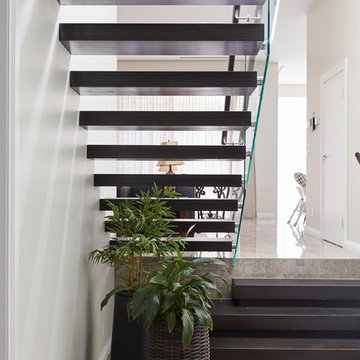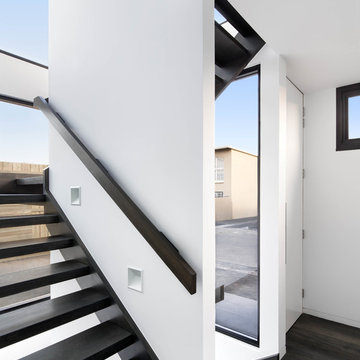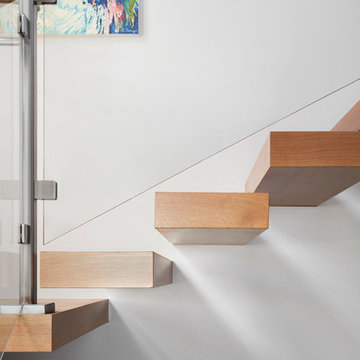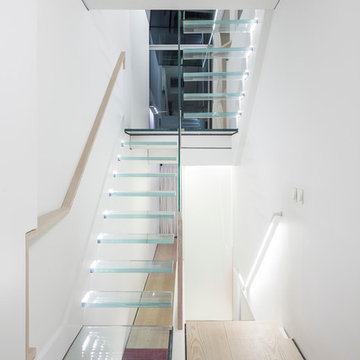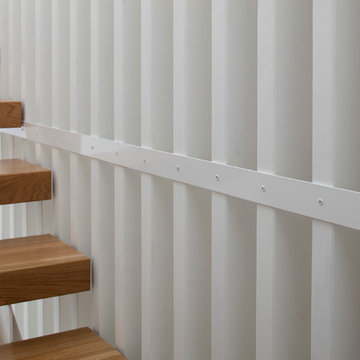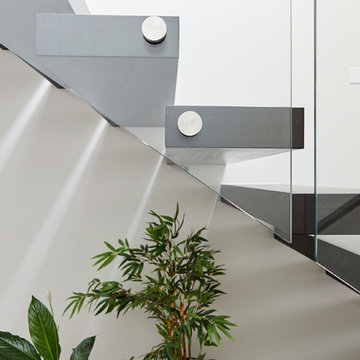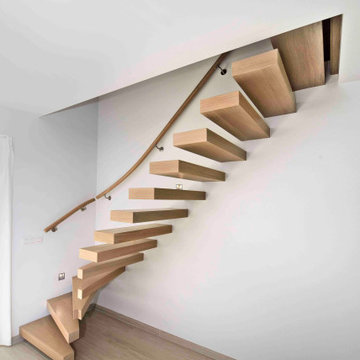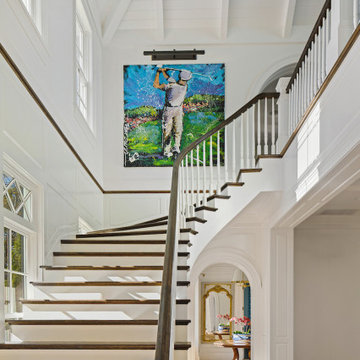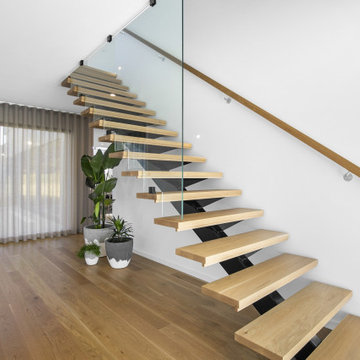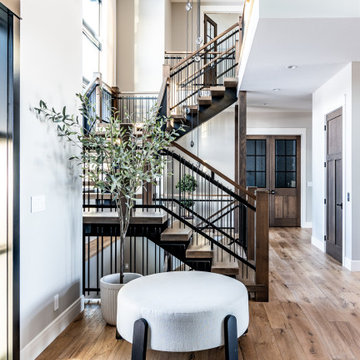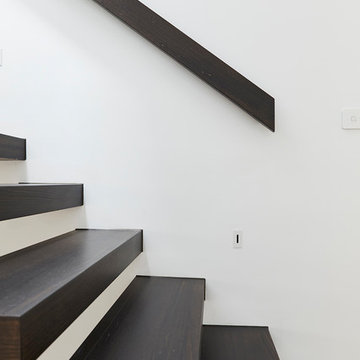白いスケルトン階段 (木材の手すり) の写真
絞り込み:
資材コスト
並び替え:今日の人気順
写真 41〜60 枚目(全 87 枚)
1/4
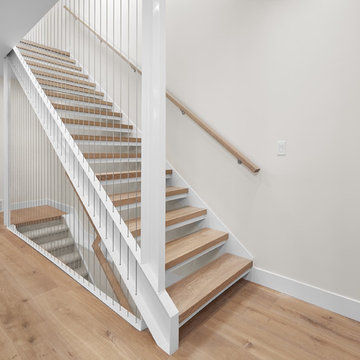
WOODlife European oak engineered flooring
Dimensions 16 x 220 mm (8.7")
Random lengths up to 3000 mm (10')
Grade: Robust
Finish: 'Smoked & Limed'
エドモントンにある中くらいなコンテンポラリースタイルのおしゃれなスケルトン階段 (木材の手すり) の写真
エドモントンにある中くらいなコンテンポラリースタイルのおしゃれなスケルトン階段 (木材の手すり) の写真
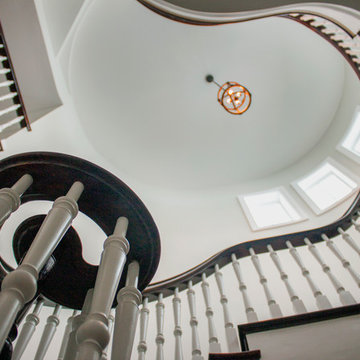
With an extensive set of 3 & 5 axis machines, Century Stair continues to invest in top-of-the-line technology; by improving our machining abilities we are able to maintain close-tolerance precision work for our stringers, treads, risers and balusters. We proudly present some of our straight run stairways and winding stairs final results, reflecting architects', builders' and designers' visions.
Copyright © 2017 Century Stair Company All Rights Reserved
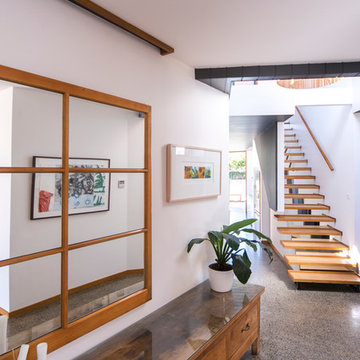
The strategy for the 15/Love House evolved from a desire for a home where living could happen both indoors and out. The client and their extended family are close-knit and socialising is mostly impromptu – often with up to 6 adults and 9 children taking over the spaces.
By cutting away the central mass of the house a courtyard is formed; not only does this allow the sun to penetrate deep into the internal living spaces but, more importantly, it provides opportunities for the house to grow seamlessly and allows family life to interact. Organised around the idea of ‘served and servant space’ the non-habitable areas are subservient to the habitable spaces, allowing the living areas to connect with both the courtyard and rear garden.
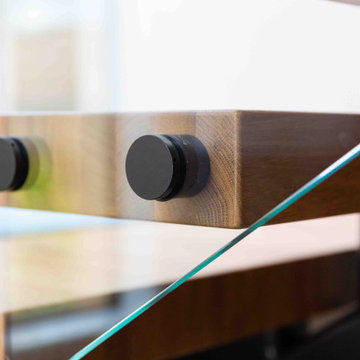
These floating stairs were for a showhome for Madison Park Homes, where the team at Stairworks worked closely with the main project manager and director of the company to achieve the desired aesthetic.
The first step was the design package process where they gave us their initial brain drop and design brief. From there, our in-house designer drew the steel staircase with the intent of achieving everything they required. After they reviewed the design and approved it, it was sent to the engineer.
The end result? This modern, luxury staircase that is U-shaped with cantilevered steel, natural coloured oak treads, square handrail, and glass balustrade. They choose steel because it’s a lot more open and with a timber staircase, everything must have extra support. Underneath the stairs, they chose to have oak under panels with a negative detail all the way around it to cover the steel plates. This is quite the luxurious addition as all this negative detail requires extra work colouring all the way underneath the stairs, giving the stairs a high end finish.
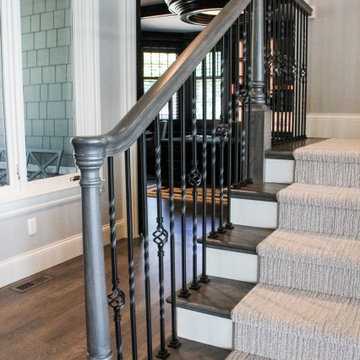
Custom hickory 3-story fireplace featuring gorgeous orb chandeliers. Carpet runner on hickory treads. Painted risers and skirtboards. Hickory rail and newel posts.
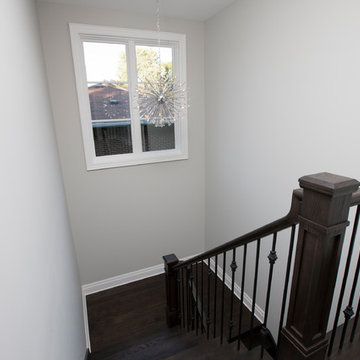
Stephen King Photography
トロントにある高級な中くらいなトランジショナルスタイルのおしゃれな階段 (木材の手すり) の写真
トロントにある高級な中くらいなトランジショナルスタイルのおしゃれな階段 (木材の手すり) の写真
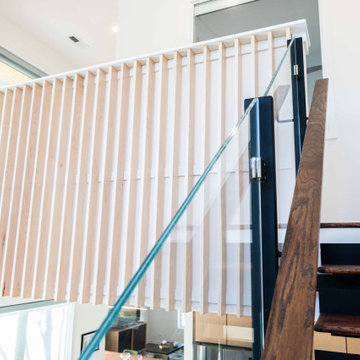
This single-family home remodel started from the ground up. Everything from the exterior finish, decks, and outside paint to the indoor rooms, kitchen, and bathrooms have all been remodeled. There are two bedrooms and one and a half baths that include a beautiful green marble countertop and natural finish maple wood cabinets. Led color changing mirrors are found in both bathrooms. These colors cohesively flow into the kitchen as well. The green marble countertop is specially sourced directly from Ireland. Stainless Steel appliances are featured throughout the kitchen and bathrooms. New floors spread through the first and second story.
白いスケルトン階段 (木材の手すり) の写真
3
