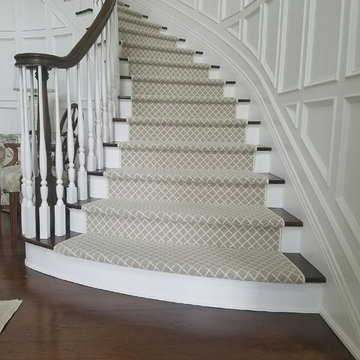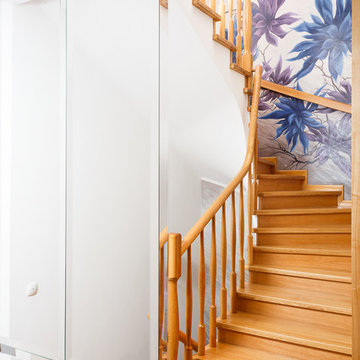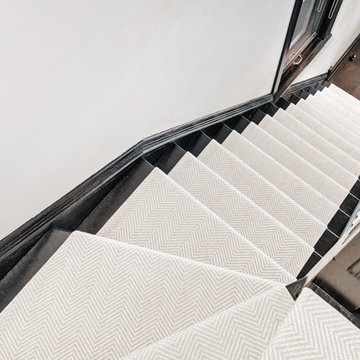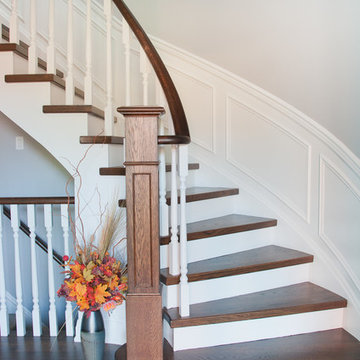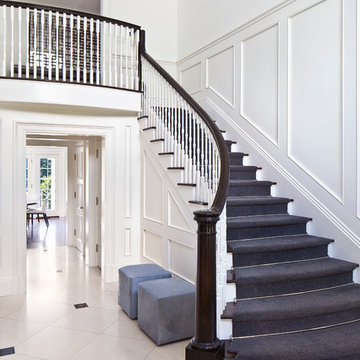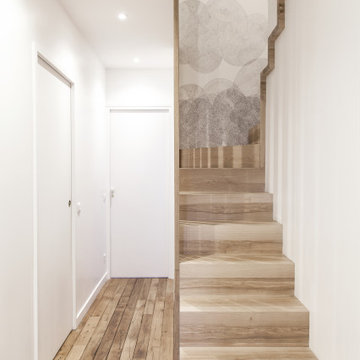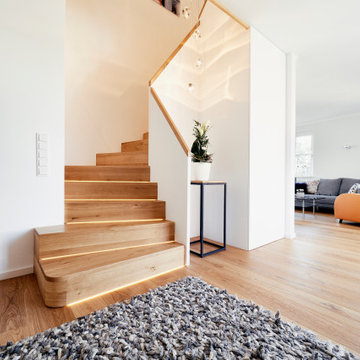アクリルの、木の白いサーキュラー階段 (木材の手すり) の写真
絞り込み:
資材コスト
並び替え:今日の人気順
写真 1〜20 枚目(全 565 枚)
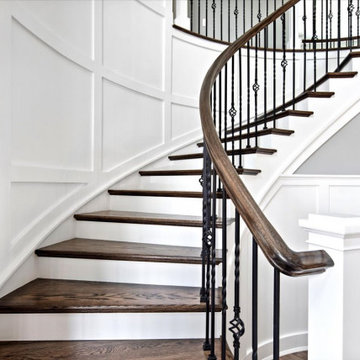
Custom staircase with stained treads and railing.
他の地域にあるラグジュアリーな巨大なおしゃれなサーキュラー階段 (木の蹴込み板、木材の手すり、羽目板の壁) の写真
他の地域にあるラグジュアリーな巨大なおしゃれなサーキュラー階段 (木の蹴込み板、木材の手すり、羽目板の壁) の写真

We created an almost crystalline form that reflected the push and pull of the most important factors on the site: views directly to the NNW, an approach from the ESE, and of course, sun from direct south. To keep the size modest, we peeled away the excess spaces and scaled down any rooms that desired intimacy (the bedrooms) or did not require height (the pool room).
Photographer credit: Irvin Serrano
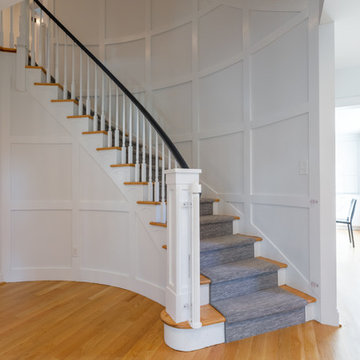
This colonial home in Penn Valley, PA, needed a complete interior renovation. Working closely with the owners, we renovated all three floors plus the basement. Now the house is bright and light, featuring open layouts, loads of natural light, and a clean design maximizing family living areas. Highlights include:
- creating a guest suite in the third floor/attic
- installing custom millwork and moulding in the curved staircase and foyer
- creating a stunning, contemporary kitchen, with marble counter tops, white subway tile back splash, and an eating nook.
RUDLOFF Custom Builders has won Best of Houzz for Customer Service in 2014, 2015 2016 and 2017. We also were voted Best of Design in 2016, 2017 and 2018, which only 2% of professionals receive. Rudloff Custom Builders has been featured on Houzz in their Kitchen of the Week, What to Know About Using Reclaimed Wood in the Kitchen as well as included in their Bathroom WorkBook article. We are a full service, certified remodeling company that covers all of the Philadelphia suburban area. This business, like most others, developed from a friendship of young entrepreneurs who wanted to make a difference in their clients’ lives, one household at a time. This relationship between partners is much more than a friendship. Edward and Stephen Rudloff are brothers who have renovated and built custom homes together paying close attention to detail. They are carpenters by trade and understand concept and execution. RUDLOFF CUSTOM BUILDERS will provide services for you with the highest level of professionalism, quality, detail, punctuality and craftsmanship, every step of the way along our journey together.
Specializing in residential construction allows us to connect with our clients early on in the design phase to ensure that every detail is captured as you imagined. One stop shopping is essentially what you will receive with RUDLOFF CUSTOM BUILDERS from design of your project to the construction of your dreams, executed by on-site project managers and skilled craftsmen. Our concept, envision our client’s ideas and make them a reality. Our mission; CREATING LIFETIME RELATIONSHIPS BUILT ON TRUST AND INTEGRITY.
Photo credit: JMB Photoworks
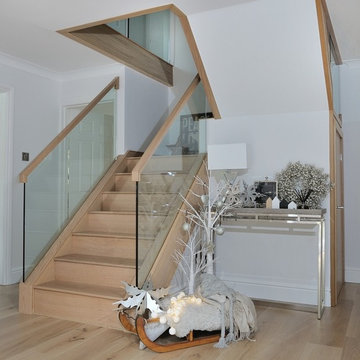
Clear glass staircase giving your home a traditional look
他の地域にある中くらいなトラディショナルスタイルのおしゃれな階段 (ガラスの蹴込み板、木材の手すり) の写真
他の地域にある中くらいなトラディショナルスタイルのおしゃれな階段 (ガラスの蹴込み板、木材の手すり) の写真
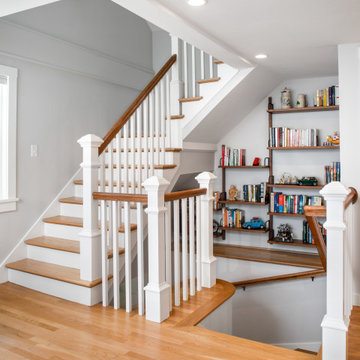
Wall mounted bookshelf in two story stairwell with curved detail on first floor landing.
ボストンにある高級な中くらいなトランジショナルスタイルのおしゃれなサーキュラー階段 (フローリングの蹴込み板、木材の手すり) の写真
ボストンにある高級な中くらいなトランジショナルスタイルのおしゃれなサーキュラー階段 (フローリングの蹴込み板、木材の手すり) の写真

http://211westerlyroad.com
Introducing a distinctive residence in the coveted Weston Estate's neighborhood. A striking antique mirrored fireplace wall accents the majestic family room. The European elegance of the custom millwork in the entertainment sized dining room accents the recently renovated designer kitchen. Decorative French doors overlook the tiered granite and stone terrace leading to a resort-quality pool, outdoor fireplace, wading pool and hot tub. The library's rich wood paneling, an enchanting music room and first floor bedroom guest suite complete the main floor. The grande master suite has a palatial dressing room, private office and luxurious spa-like bathroom. The mud room is equipped with a dumbwaiter for your convenience. The walk-out entertainment level includes a state-of-the-art home theatre, wine cellar and billiards room that lead to a covered terrace. A semi-circular driveway and gated grounds complete the landscape for the ultimate definition of luxurious living.
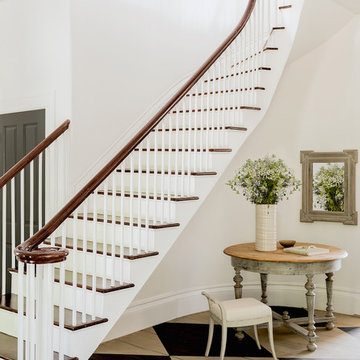
Governor's House Entry by Lisa Tharp. 2019 Bulfinch Award - Interior Design. Photo by Michael J. Lee
ビーチスタイルのおしゃれなサーキュラー階段 (木材の手すり、フローリングの蹴込み板) の写真
ビーチスタイルのおしゃれなサーキュラー階段 (木材の手すり、フローリングの蹴込み板) の写真

A modern staircase that is both curved and u-shaped, with fluidly floating wood stair railing. Cascading glass teardrop chandelier hangs from the to of the 3rd floor.
In the distance is the formal living room with a stone facade fireplace and built in bookshelf.
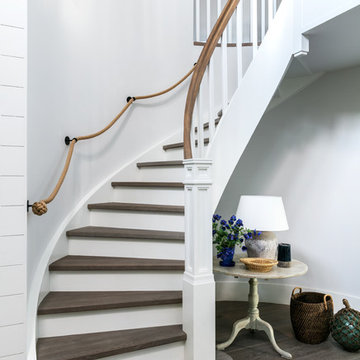
View showing the rounded staircase with a natural rope handrail. Wide plank grey wood flooring, shiplap cladded walls and bronze wall lights give a crisp contemporary edge but enough texture and warmth to keep it feeling cosy and casual. For the space under the stairs we put in a round grey wood table and stone table lamp with some coastal accents.
Photographer: Nick George
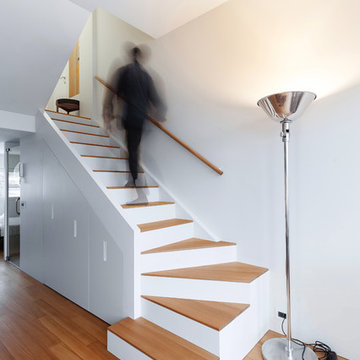
Автор: Studio Bazi / Алиреза Немати
Фотограф: Полина Полудкина
モスクワにある高級な小さなコンテンポラリースタイルのおしゃれな階段 (木材の手すり、フローリングの蹴込み板) の写真
モスクワにある高級な小さなコンテンポラリースタイルのおしゃれな階段 (木材の手すり、フローリングの蹴込み板) の写真
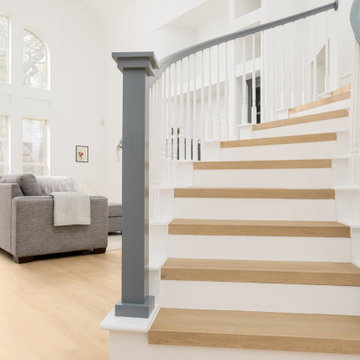
A classic select grade natural oak. Timeless and versatile. With the Modin Collection, we have raised the bar on luxury vinyl plank. The result is a new standard in resilient flooring. Modin offers true embossed in register texture, a low sheen level, a rigid SPC core, an industry-leading wear layer, and so much more.
アクリルの、木の白いサーキュラー階段 (木材の手すり) の写真
1


