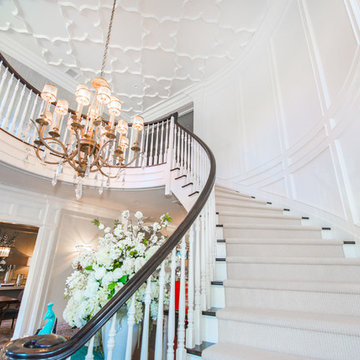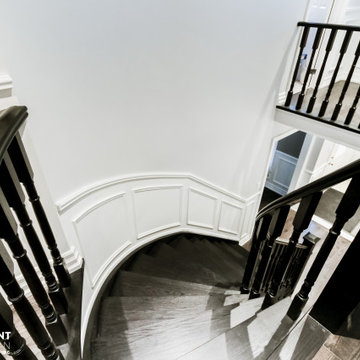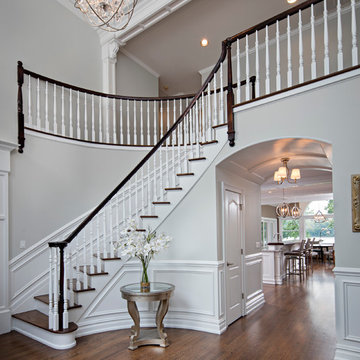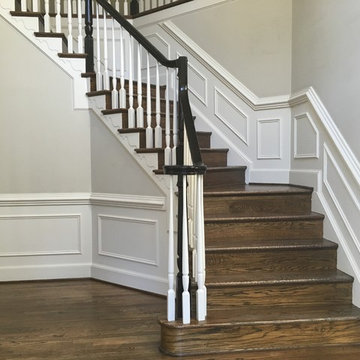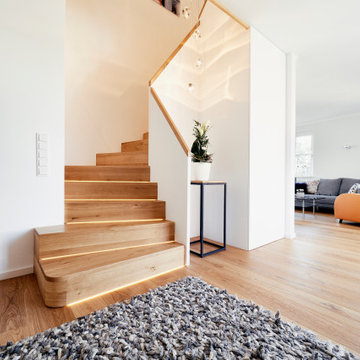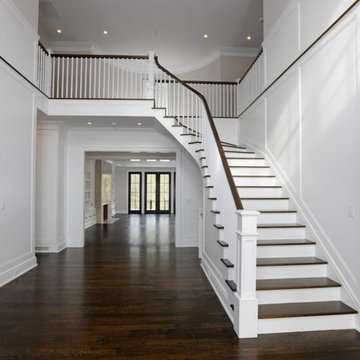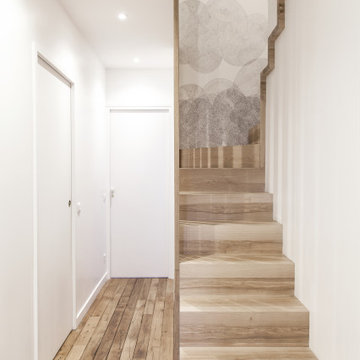白いサーキュラー階段 (木材の手すり、木の蹴込み板) の写真
絞り込み:
資材コスト
並び替え:今日の人気順
写真 1〜20 枚目(全 347 枚)
1/5
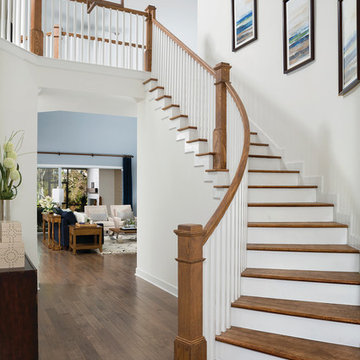
The Zespedes Model by David Weekley Homes in The Colony at Twenty Mile in Nocatee.
ジャクソンビルにあるトランジショナルスタイルのおしゃれなサーキュラー階段 (木の蹴込み板、木材の手すり) の写真
ジャクソンビルにあるトランジショナルスタイルのおしゃれなサーキュラー階段 (木の蹴込み板、木材の手すり) の写真

We created an almost crystalline form that reflected the push and pull of the most important factors on the site: views directly to the NNW, an approach from the ESE, and of course, sun from direct south. To keep the size modest, we peeled away the excess spaces and scaled down any rooms that desired intimacy (the bedrooms) or did not require height (the pool room).
Photographer credit: Irvin Serrano

A modern staircase that is both curved and u-shaped, with fluidly floating wood stair railing. Cascading glass teardrop chandelier hangs from the to of the 3rd floor.
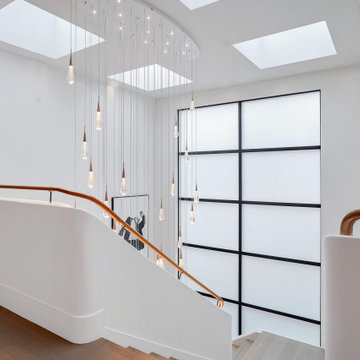
A modern staircase that is both curved and u-shaped, with fluidly floating wood stair railing. Cascading glass teardrop chandelier hangs from the to of the 3rd floor down to the Basement.
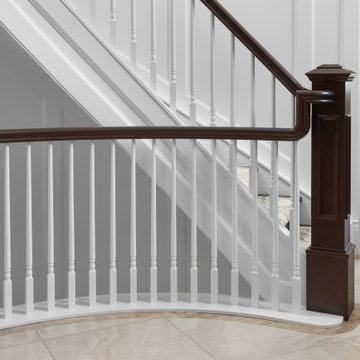
Custom staircase - wainscotting with cherry pillars and rail
カルガリーにあるトラディショナルスタイルのおしゃれなサーキュラー階段 (木の蹴込み板、木材の手すり、羽目板の壁) の写真
カルガリーにあるトラディショナルスタイルのおしゃれなサーキュラー階段 (木の蹴込み板、木材の手すり、羽目板の壁) の写真

A modern staircase that is both curved and u-shaped, with fluidly floating wood stair railing. Cascading glass teardrop chandelier hangs from the to of the 3rd floor.
In the distance is the formal living room with a stone facade fireplace and built in bookshelf.
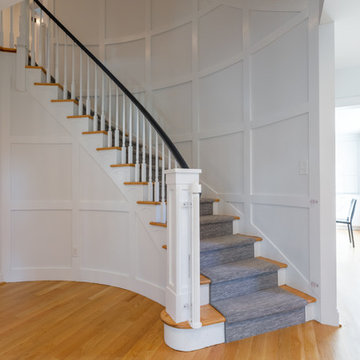
This colonial home in Penn Valley, PA, needed a complete interior renovation. Working closely with the owners, we renovated all three floors plus the basement. Now the house is bright and light, featuring open layouts, loads of natural light, and a clean design maximizing family living areas. Highlights include:
- creating a guest suite in the third floor/attic
- installing custom millwork and moulding in the curved staircase and foyer
- creating a stunning, contemporary kitchen, with marble counter tops, white subway tile back splash, and an eating nook.
RUDLOFF Custom Builders has won Best of Houzz for Customer Service in 2014, 2015 2016 and 2017. We also were voted Best of Design in 2016, 2017 and 2018, which only 2% of professionals receive. Rudloff Custom Builders has been featured on Houzz in their Kitchen of the Week, What to Know About Using Reclaimed Wood in the Kitchen as well as included in their Bathroom WorkBook article. We are a full service, certified remodeling company that covers all of the Philadelphia suburban area. This business, like most others, developed from a friendship of young entrepreneurs who wanted to make a difference in their clients’ lives, one household at a time. This relationship between partners is much more than a friendship. Edward and Stephen Rudloff are brothers who have renovated and built custom homes together paying close attention to detail. They are carpenters by trade and understand concept and execution. RUDLOFF CUSTOM BUILDERS will provide services for you with the highest level of professionalism, quality, detail, punctuality and craftsmanship, every step of the way along our journey together.
Specializing in residential construction allows us to connect with our clients early on in the design phase to ensure that every detail is captured as you imagined. One stop shopping is essentially what you will receive with RUDLOFF CUSTOM BUILDERS from design of your project to the construction of your dreams, executed by on-site project managers and skilled craftsmen. Our concept, envision our client’s ideas and make them a reality. Our mission; CREATING LIFETIME RELATIONSHIPS BUILT ON TRUST AND INTEGRITY.
Photo credit: JMB Photoworks
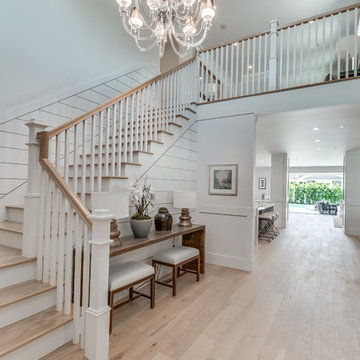
Embodying the rich, exotic flavor of imported French wine, The European engineered Flooring Oak Lambrusco offers light, creamy hues and a distinguished sense of style, investing your home decor with classic European charm. Each extra long, 7.5" wide plank is meticulously wire-brushed, creating hardwood floors that are totally unique in texture and color.
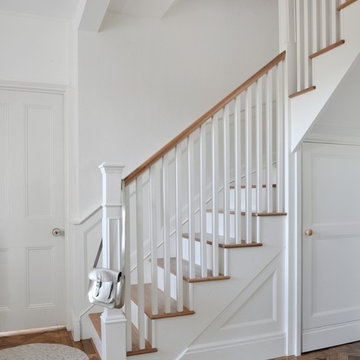
Stunning white and wood staircase. Matt Cant Photography.
カーディフにある中くらいなトラディショナルスタイルのおしゃれなサーキュラー階段 (木の蹴込み板、木材の手すり) の写真
カーディフにある中くらいなトラディショナルスタイルのおしゃれなサーキュラー階段 (木の蹴込み板、木材の手すり) の写真
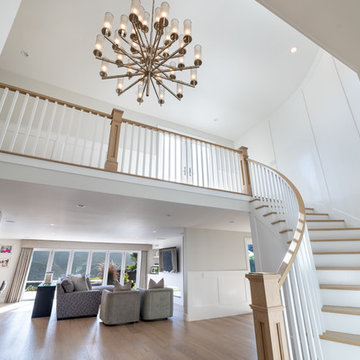
Joe and Denise purchased a large Tudor style home that never truly fit their needs. While interviewing contractors to replace the roof and stucco on their home, it prompted them to consider a complete remodel. With two young daughters and pets in the home, our clients were convinced they needed an open concept to entertain and enjoy family and friends together. The couple also desired a blend of traditional and contemporary styles with sophisticated finishes for the project.
JRP embarked on a new floor plan design for both stories of the home. The top floor would include a complete rearrangement of the master suite allowing for separate vanities, spacious master shower, soaking tub, and bigger walk-in closet. On the main floor, walls separating the kitchen and formal dining room would come down. Steel beams and new SQFT was added to open the spaces up to one another. Central to the open-concept layout is a breathtaking great room with an expansive 6-panel bi-folding door creating a seamless view to the gorgeous hills. It became an entirely new space with structural changes, additional living space, and all-new finishes, inside and out to embody our clients’ dream home.
PROJECT DETAILS:
• Style: Transitional
• Colors: Gray & White
• Lighting Fixtures: unique and bold lighting fixtures throughout every room in the house (pendant lighting, chandeliers, sconces, etc)
• Flooring: White Oak (Titanium wash)
• Photographer: Andrew (Open House VC)
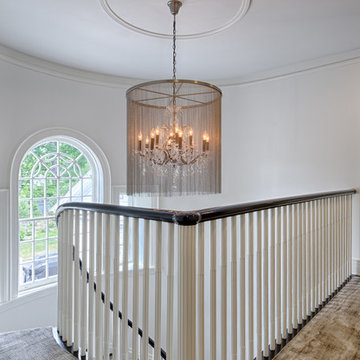
Jim Fuhrmann Photography | Complete remodel and expansion of an existing Greenwich estate to provide for a lifestyle of comforts, security and the latest amenities of a lower Fairfield County estate.
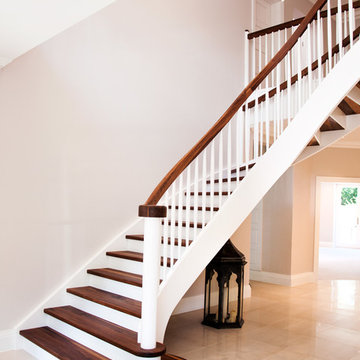
This elegant bespoke staircase in Cameron House is a fine example of the creativity of the Kevala Stairs team. It enhances the glamorous interior of this imposing new development in Ascot.
The original walnut staircase, a standard L-shape, with square newel posts and spindles, did not reflect the airiness of the spacious entrance hall.
Given a free hand by the client, the design team created a flowing staircase, complementing solid walnut with elements of white, to create a light and graceful structure which enhances rather than dominates the space.
The staircase’s entry grand double bull nose is elegantly flared, and spans an impressive 1.9 meters. A true helical arch with a multi-radius inner curve was incorporated to give the staircase a gracious fluidity. The solid walnut winding treads were combined with white risers, and white baserail and strings. Structural integrity and support are provided by 50 mm mortised strings.
Kevala’s designers are concerned to ensure that every element, down to the last detail, provides a harmonious whole. Here this is visible in the horizontal scroll in walnut looping around the entry newel post, and the petite domed walnut caps on the white newel posts which provide a perfect finish.
Approximately eight meters of matching curved galleries were installed. Full templates were supplied to the developer to enable the formation of precise curved structural openings on the first floor. This ensured that when the curved gallery was delivered, it could be installed and fitted with absolute accuracy.
A secondary staircase leading from first floor to the attic area was also fitted, and design elements used for the main helical staircase were repeated, creating integral unity.
Photo Credit: Kevala Stairs
白いサーキュラー階段 (木材の手すり、木の蹴込み板) の写真
1

