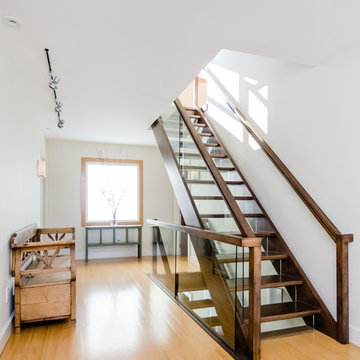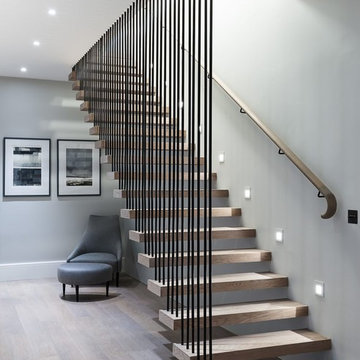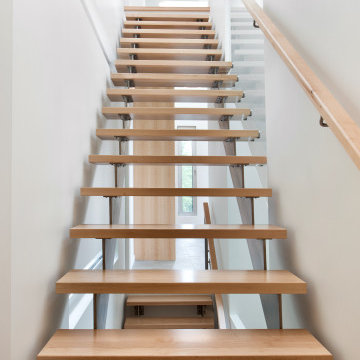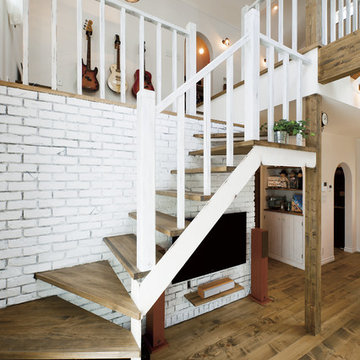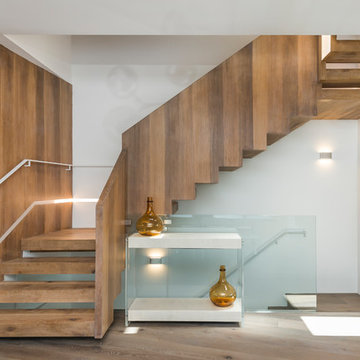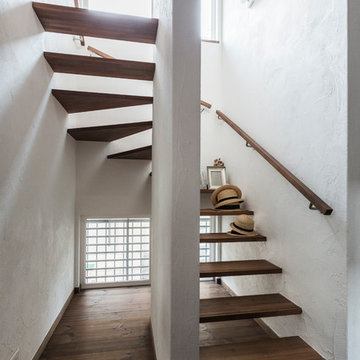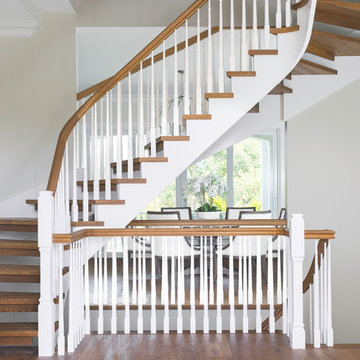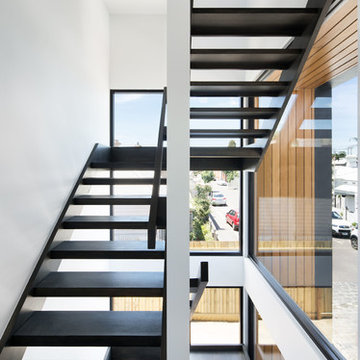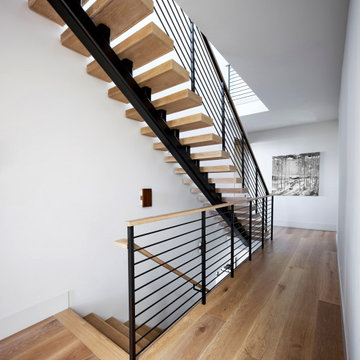木の白いオープン階段 (木材の手すり、ガラスの蹴込み板) の写真
絞り込み:
資材コスト
並び替え:今日の人気順
写真 1〜20 枚目(全 245 枚)

Lower Level build-out includes new 3-level architectural stair with screenwalls that borrow light through the vertical and adjacent spaces - Scandinavian Modern Interior - Indianapolis, IN - Trader's Point - Architect: HAUS | Architecture For Modern Lifestyles - Construction Manager: WERK | Building Modern - Christopher Short + Paul Reynolds - Photo: HAUS | Architecture
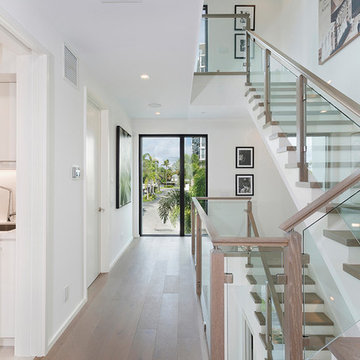
Staircase
他の地域にあるラグジュアリーな中くらいなモダンスタイルのおしゃれな折り返し階段 (ガラスの蹴込み板、木材の手すり) の写真
他の地域にあるラグジュアリーな中くらいなモダンスタイルのおしゃれな折り返し階段 (ガラスの蹴込み板、木材の手すり) の写真
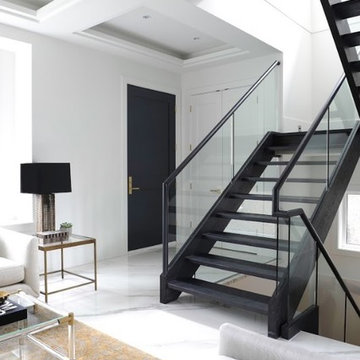
The original layout called for a wall between the stairwell and foyer. The open staircase completely floods the entire space in light and welcomes you in.
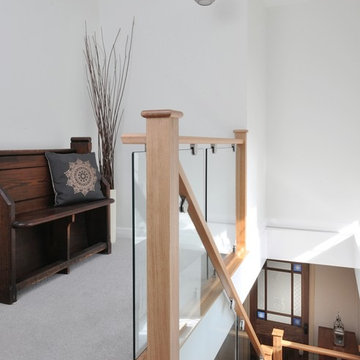
The Elliot family wanted a sleek and modern staircase that was a complete contrast to Carl and Inge’s period home; the Old School House, which dated back to 1861. Here’s how we helped them create it.
Photo Credit: Matt Cant
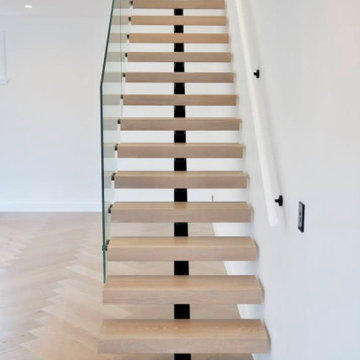
This was a design and build of a floating staircase for a luxury Ponsonby property that the owner was renovating to sell. On this project, Stairworks worked closely alongside the owner who was also the builder, so he was very involved and his eye for detail was very high when it came to the design of these floating stairs.
He wanted a steel, mono-stringer staircase with L-shaped timber treads and a glass balustrade, which we agreed was a beautiful design we were happy to create. With the input from both him and our in-house design team, these stairs ended up as a high-end product.
Although the access was a challenge for a few guys with a digger, we managed to get a stringer into the house and finish with a slick install.
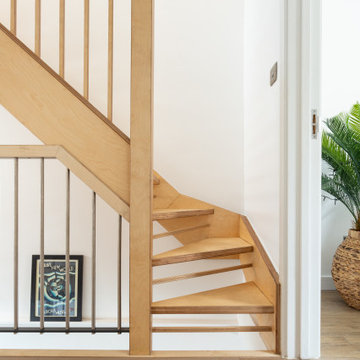
Completely new build staircase in plywoood
サセックスにある高級な中くらいなエクレクティックスタイルのおしゃれな階段 (木材の手すり) の写真
サセックスにある高級な中くらいなエクレクティックスタイルのおしゃれな階段 (木材の手すり) の写真
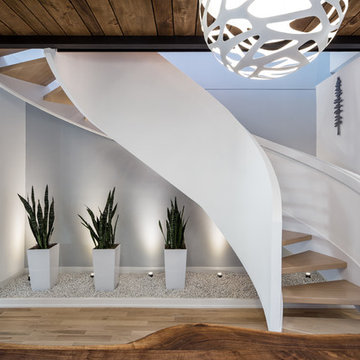
Project designed by Houry Avedissian of HA² Architectural Design and build by RND Construction. Photography by JVLphoto
オタワにある高級な中くらいなモダンスタイルのおしゃれな階段 (木材の手すり) の写真
オタワにある高級な中くらいなモダンスタイルのおしゃれな階段 (木材の手すり) の写真
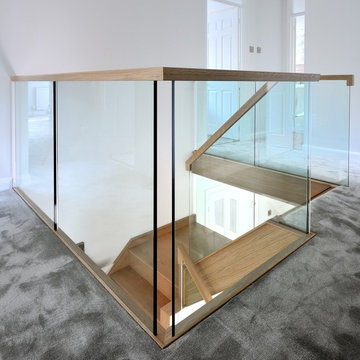
Clear glass staircase panels
他の地域にある中くらいなトラディショナルスタイルのおしゃれなサーキュラー階段 (ガラスの蹴込み板、木材の手すり) の写真
他の地域にある中くらいなトラディショナルスタイルのおしゃれなサーキュラー階段 (ガラスの蹴込み板、木材の手すり) の写真

Architecture & Interiors: Studio Esteta
Photography: Sean Fennessy
Located in an enviable position within arm’s reach of a beach pier, the refurbishment of Coastal Beach House references the home’s coastal context and pays homage to it’s mid-century bones. “Our client’s brief sought to rejuvenate the double storey residence, whilst maintaining the existing building footprint”, explains Sarah Cosentino, director of Studio Esteta.
As the orientation of the original dwelling already maximized the coastal aspect, the client engaged Studio Esteta to tailor the spatial arrangement to better accommodate their love for entertaining with minor modifications.
“In response, our design seeks to be in synergy with the mid-century character that presented, emphasizing its stylistic significance to create a light-filled, serene and relaxed interior that feels wholly connected to the adjacent bay”, Sarah explains.
The client’s deep appreciation of the mid-century design aesthetic also called for original details to be preserved or used as reference points in the refurbishment. Items such as the unique wall hooks were repurposed and a light, tactile palette of natural materials was adopted. The neutral backdrop allowed space for the client’s extensive collection of art and ceramics and avoided distracting from the coastal views.
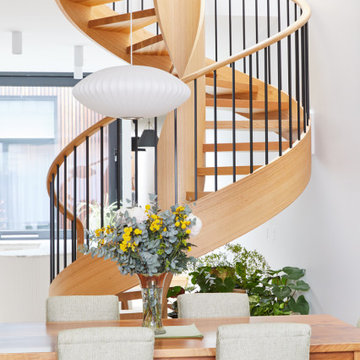
A true sculptural masterpiece. St Vincent Place is the result of advanced craftsmanship and an intricate contemporary design. A curved profile features geometric strings and an open rise. American Oak treads and a sweeping continuous handrail strike an elegant balance between the rich timbers and steel balusters.
木の白いオープン階段 (木材の手すり、ガラスの蹴込み板) の写真
1
