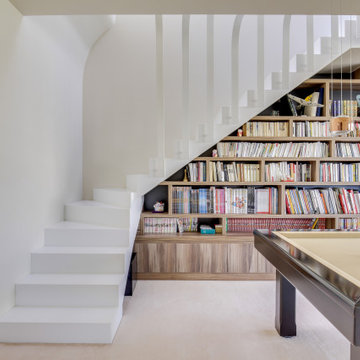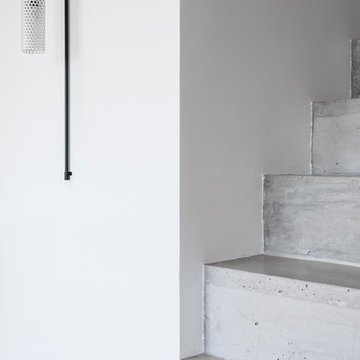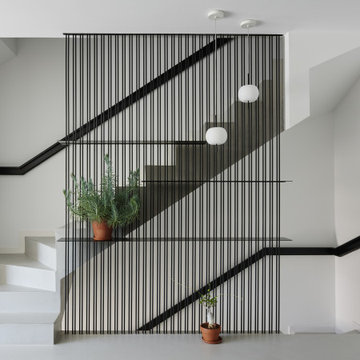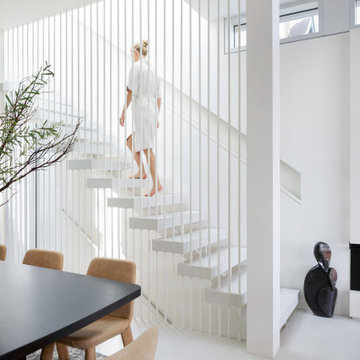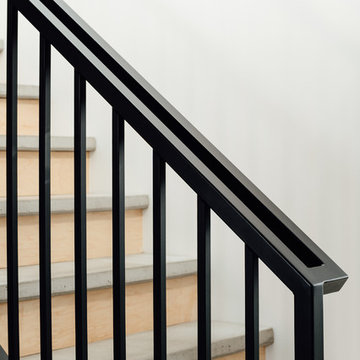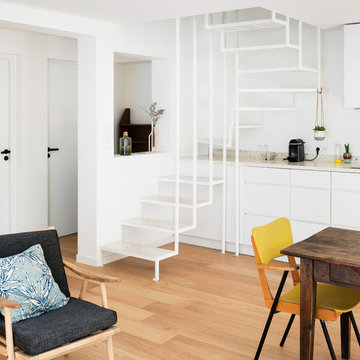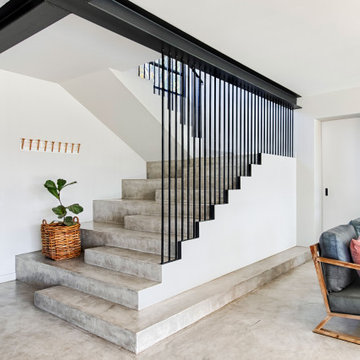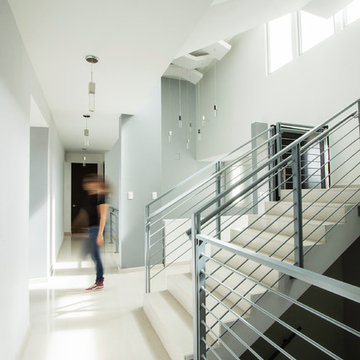アクリルの、コンクリートの白い階段 (金属の手すり) の写真
絞り込み:
資材コスト
並び替え:今日の人気順
写真 1〜20 枚目(全 72 枚)
1/5
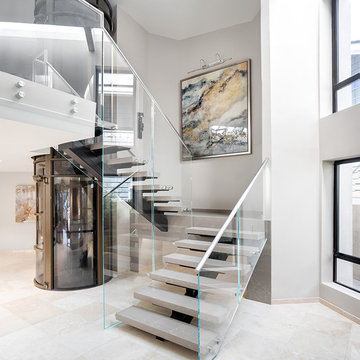
Designed By: Richard Bustos Photos By: Chad Mellon
It is practically unheard of in interior design—that, in a matter of four hours, the majority of furnishings, accessories, lighting and artwork could be selected for an entire 5,000-square-foot home. But that was exactly the story for Cantoni designer Richard Bustos and his clients, Karen and Mike Moran. The couple, who had purchased and were in the midst of gutting a home on the water in Newport Beach, California, knew what they wanted.
Combined with Richard’s design assistance, it was a match made for swift decision-making and the resulting beautifully neutral, modern space. “We went into Cantoni in Irvine and fell in love with it—it was everything we liked,” Karen says. “Richard had the same vision we did, and we told him what we wanted, and he would direct us. He was on the same level.”
Even more surprising: they selected the furnishings before the home’s bones were even complete. They had wanted a more contemporary vibe to capitalize on the expansive bay views and were in the midst of ripping out low ceilings and outdated spaces. “We wanted modern warmth,” Karen says. “Cantoni furniture was the perfect fit.”
After their initial meeting, Richard met with the couple several times to take measurements and ensure pieces would fit. And they did—with elegant cohesion. In the living room, they leaned heavily on the Fashion Affair collection by Malerba, which is exclusive to Cantoni in the U.S. He flanked the Fashion Affair sofa in ivory leather with the Fashion Affair club chairs in taupe leather and the ivory Viera area rug to create a sumptuous textural mix. In the center, he placed the brown-glossed Fashion Affair low cocktail table and Fashion Affair occasional table for ease of entertaining and conversation.
A punch of glamour came by way of a set of Ravi table lamps in gold-glazed porcelain set on special-ordered Fashion Affair side tables. The Harmony floor sculpture in black stone and capiz shell was brought in for added interest. “Because of the grand scale of the living room—with high ceilings and numerous windows overlooking the water—the pieces in the space had to have more substance,” Richard says. “They are heavier-scaled than traditional modern furnishings, and in neutral tones to allow the architectural elements, such as a glass staircase and elevator, to be the main focal point.”
The trio settled on the Fashion Affair extension table in brown gloss with a bronze metal arc base in the formal dining area, and flanked it with eight Arcadia high-back chairs. “We like to have Sunday dinners with our large family, and now we finally have a big dining-room table,” Karen says. The master bedroom also affords bay views, and they again leaned heavily on neutral tones with the M Place California-king bed with chrome accents, the M Place nightstand with M Place table lamps, the M Place bench, Natuzzi’s Anteprima chair and a Scoop accent table. “They were fun, happy, cool people to work with,” Richard says.
One of the couple’s favorite spaces—the family room—features a remote-controlled, drop-down projection screen. For comfortable viewing, Richard paired the Milano sectional (with a power recliner) with the Sushi round cocktail table, the Lambrea accent table, and a Ravi table lamp in a gold metallic snakeskin pattern.
“Richard was wonderful, was on top of it, and was a great asset to our team,” Karen says. Mike agrees. “Richard was a dedicated professional,” he says. “He spent hours walking us through Cantoni making suggestions, measuring, and offering advice on what would and wouldn’t work. Cantoni furniture was a natural fit.”
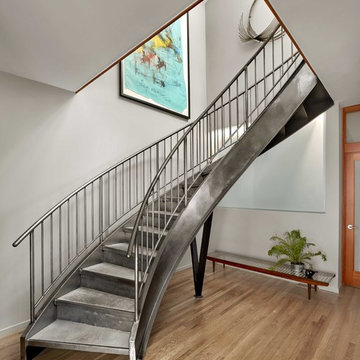
Cesar Rubio Photography
サンフランシスコにあるお手頃価格の中くらいなコンテンポラリースタイルのおしゃれなサーキュラー階段 (金属の蹴込み板、金属の手すり) の写真
サンフランシスコにあるお手頃価格の中くらいなコンテンポラリースタイルのおしゃれなサーキュラー階段 (金属の蹴込み板、金属の手すり) の写真
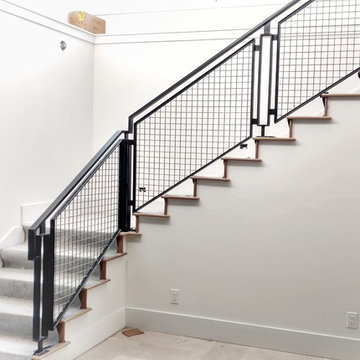
Custom welded guardrail and grip rails.
デンバーにある中くらいなモダンスタイルのおしゃれなかね折れ階段 (金属の手すり、コンクリートの蹴込み板) の写真
デンバーにある中くらいなモダンスタイルのおしゃれなかね折れ階段 (金属の手すり、コンクリートの蹴込み板) の写真
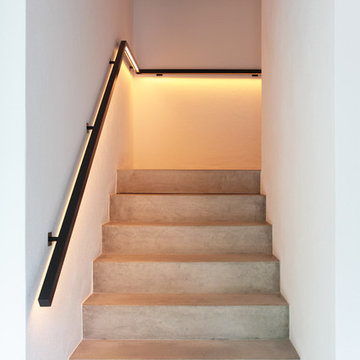
Axel Nieberg
ハノーファーにある小さなモダンスタイルのおしゃれな直階段 (コンクリートの蹴込み板、金属の手すり) の写真
ハノーファーにある小さなモダンスタイルのおしゃれな直階段 (コンクリートの蹴込み板、金属の手すり) の写真
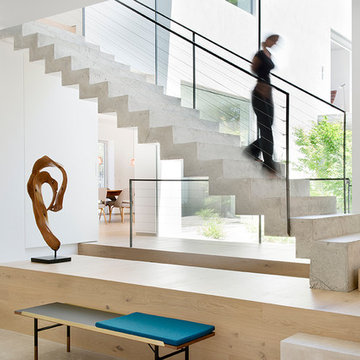
Interiorismo: BATAVIA (batavia.es); Fotografias Carlos Muntadas Prim.
マドリードにあるコンテンポラリースタイルのおしゃれな直階段 (コンクリートの蹴込み板、金属の手すり) の写真
マドリードにあるコンテンポラリースタイルのおしゃれな直階段 (コンクリートの蹴込み板、金属の手すり) の写真
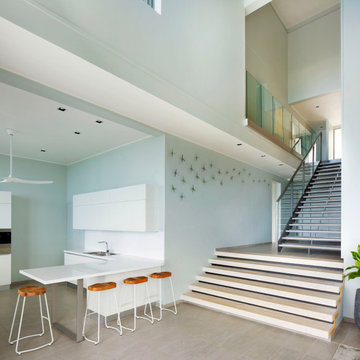
From the very first site visit the vision has been to capture the magnificent view and find ways to frame, surprise and combine it with movement through the building. This has been achieved in a Picturesque way by tantalising and choreographing the viewer’s experience.
The public-facing facade is muted with simple rendered panels, large overhanging roofs and a single point of entry, taking inspiration from Katsura Palace in Kyoto, Japan. Upon entering the cavernous and womb-like space the eye is drawn to a framed view of the Indian Ocean while the stair draws one down into the main house. Below, the panoramic vista opens up, book-ended by granitic cliffs, capped with lush tropical forests.
At the lower living level, the boundary between interior and veranda blur and the infinity pool seemingly flows into the ocean. Behind the stair, half a level up, the private sleeping quarters are concealed from view. Upstairs at entrance level, is a guest bedroom with en-suite bathroom, laundry, storage room and double garage. In addition, the family play-room on this level enjoys superb views in all directions towards the ocean and back into the house via an internal window.
In contrast, the annex is on one level, though it retains all the charm and rigour of its bigger sibling.
Internally, the colour and material scheme is minimalist with painted concrete and render forming the backdrop to the occasional, understated touches of steel, timber panelling and terrazzo. Externally, the facade starts as a rusticated rougher render base, becoming refined as it ascends the building. The composition of aluminium windows gives an overall impression of elegance, proportion and beauty. Both internally and externally, the structure is exposed and celebrated.
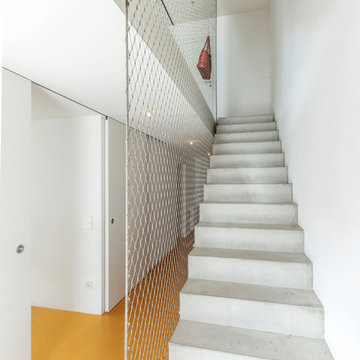
Fotos: Andreas-Thomas Mayer
シュトゥットガルトにある中くらいなインダストリアルスタイルのおしゃれな直階段 (コンクリートの蹴込み板、金属の手すり) の写真
シュトゥットガルトにある中くらいなインダストリアルスタイルのおしゃれな直階段 (コンクリートの蹴込み板、金属の手すり) の写真
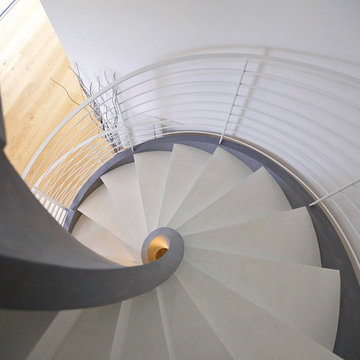
Fornitura e progettazione: Sistemawood www.sisthemawood.com
Fotografo: Matteo Rinaldi
他の地域にある広いモダンスタイルのおしゃれならせん階段 (コンクリートの蹴込み板、金属の手すり) の写真
他の地域にある広いモダンスタイルのおしゃれならせん階段 (コンクリートの蹴込み板、金属の手すり) の写真
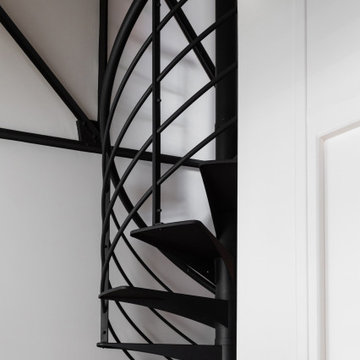
Rénovation, agencement et décoration d’une ancienne usine transformée en un loft de 250 m2 réparti sur 3 niveaux.
Les points forts :
Association de design industriel avec du mobilier vintage
La boîte buanderie
Les courbes et lignes géométriques valorisant les espaces
Crédit photo © Bertrand Fompeyrine
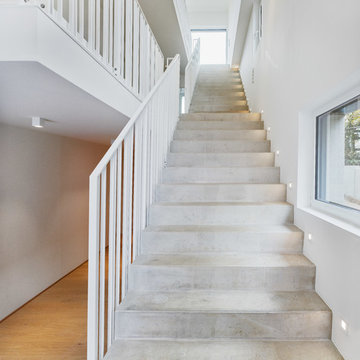
Eric Tschernow, Berlin
他の地域にある巨大なモダンスタイルのおしゃれな直階段 (コンクリートの蹴込み板、金属の手すり) の写真
他の地域にある巨大なモダンスタイルのおしゃれな直階段 (コンクリートの蹴込み板、金属の手すり) の写真
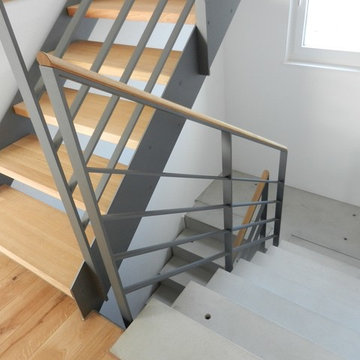
Bei der Aufgabe kühlen Industriechic vom Untergeschoss abzuholen und in warme Wohnqualität in den Obergeschossen umzuwandeln, überlassen wir nichts dem Zufall.
Die Treppenwangen und -geländer in Flachstahl verbinden die konträren Ebenen miteinander und überwinden Materialunterschiede mit Leichtigkeit.
Die Geradlinigkeit des Flachstahls nimmt den glatten Charakter der Betonstufen auf und folgerichtig kommt das homogen strukturierte Eichenholz in feinster Auswahl mit ins Spiel. Die natürliche Reinheit der Eichenstufen und des halbrunden Handlaufs beruhigen das Kräftemessen der Titanen erfolgreich.
Beton, Flachstahl und Eiche wurden gemeinsam in die Pflicht genommen, sich auf verschiedenen Ebenen zu vereinen, um den Ansprüchen einer stilvollen Wohnatmosphäre zu entsprechen: aus Drei mach Eins - eine original Kreuzberger Treppe.
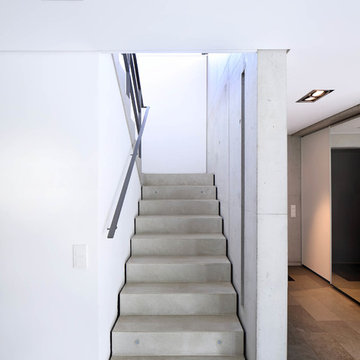
シュトゥットガルトにある小さなインダストリアルスタイルのおしゃれな直階段 (コンクリートの蹴込み板、金属の手すり) の写真
アクリルの、コンクリートの白い階段 (金属の手すり) の写真
1
