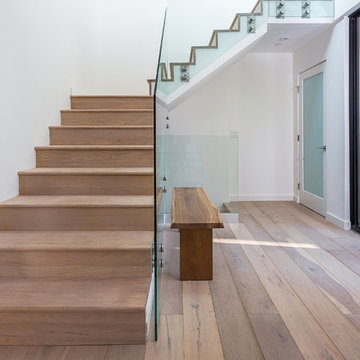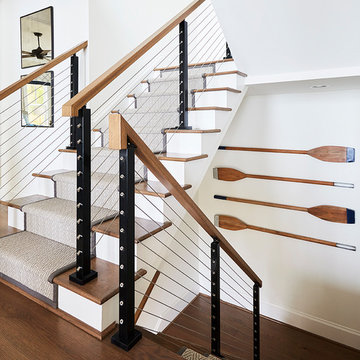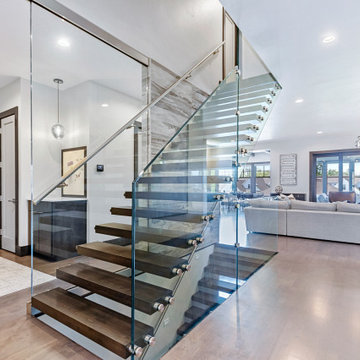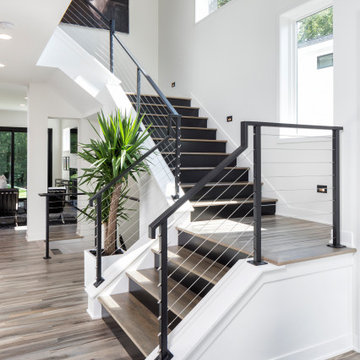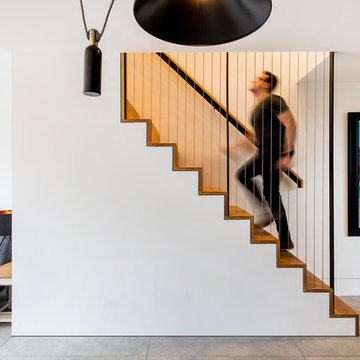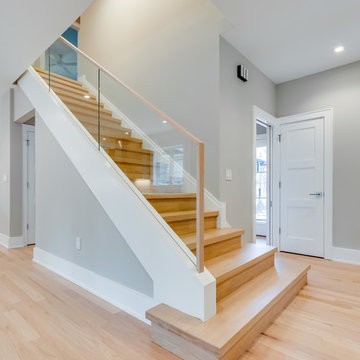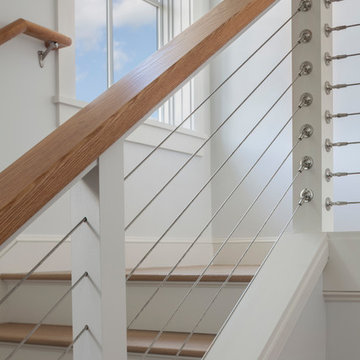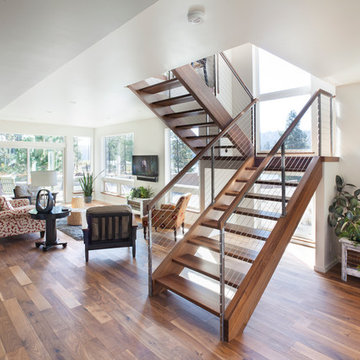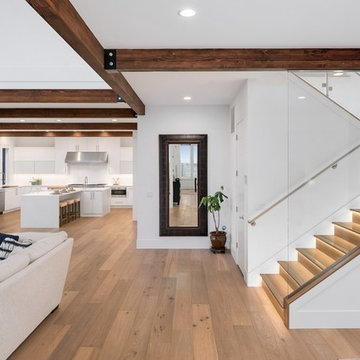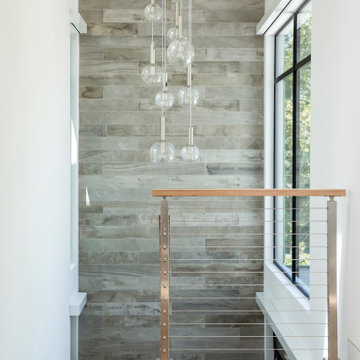白い階段 (ワイヤーの手すり、ガラスフェンス) の写真
絞り込み:
資材コスト
並び替え:今日の人気順
写真 1〜20 枚目(全 2,404 枚)
1/4
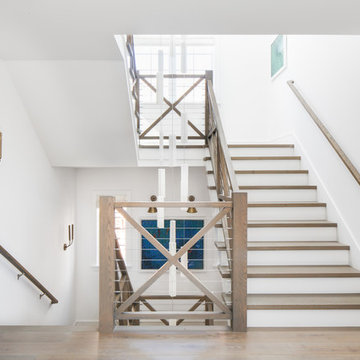
Chad Mellon Photographer
オレンジカウンティにある中くらいなビーチスタイルのおしゃれな折り返し階段 (フローリングの蹴込み板、ワイヤーの手すり) の写真
オレンジカウンティにある中くらいなビーチスタイルのおしゃれな折り返し階段 (フローリングの蹴込み板、ワイヤーの手すり) の写真

Take a home that has seen many lives and give it yet another one! This entry foyer got opened up to the kitchen and now gives the home a flow it had never seen.
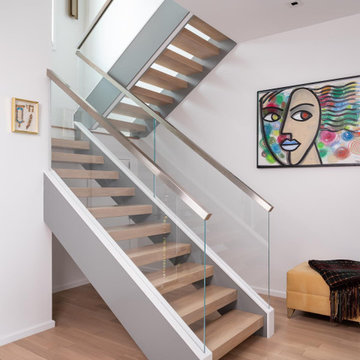
Floating staircase transitions from downstairs to upstairs. Clear glass panels run the length of the staircase, complementing the open-concept style of the stair treads. Glass railing also secures the upper balcony, while glass clips keep the panels stable.
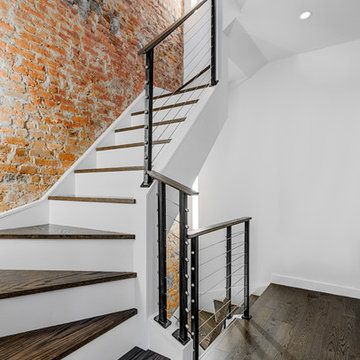
This chic staircase is one of the most attractive elements in this home. Pay attention to the width of the staircase. This width makes the staircase seem majestic. However, besides it there are other features that strongly influence the perception of this staircase.
One of the most important features is the strong color contrast of the walls. Some of the walls are decorated in a bright brick color, whereas the others are painted white.
The white color symbolizes the natural beginning, the sensation of which is enhanced by natural materials - chrome steel and wood, of which this staircase is made.
Don’t forget to contact the leading design studio in NYC and order the high-quality interior design service to radically change your home look!
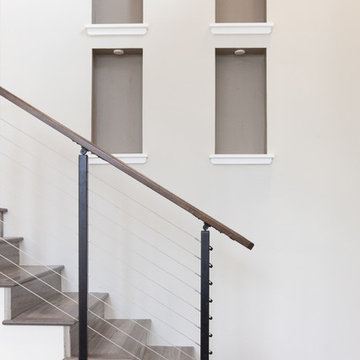
The owner has a lot of art from around the world and we created some Niches on the wall for display.
サクラメントにあるラグジュアリーな中くらいなコンテンポラリースタイルのおしゃれな直階段 (木の蹴込み板、ワイヤーの手すり) の写真
サクラメントにあるラグジュアリーな中くらいなコンテンポラリースタイルのおしゃれな直階段 (木の蹴込み板、ワイヤーの手すり) の写真
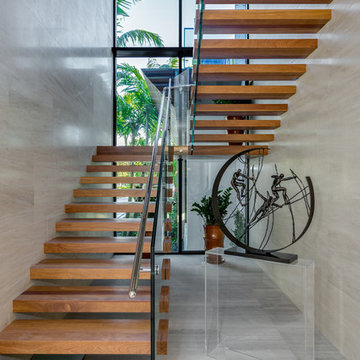
A modern floating staircase creates emphasizes transparency. Photo by: Lifestyle Production Group
マイアミにあるコンテンポラリースタイルのおしゃれな階段 (ガラスフェンス) の写真
マイアミにあるコンテンポラリースタイルのおしゃれな階段 (ガラスフェンス) の写真

The floating circular staircase side view emphasizing the curved glass and mahongany railings. Combined with the marble stairs and treads... clean, simple and elegant. Tom Grimes Photography
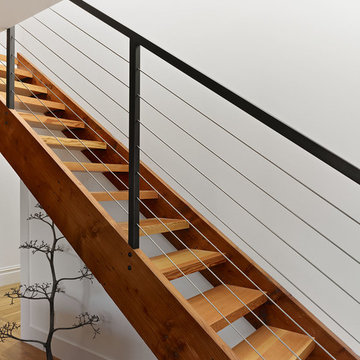
Modern staircase, designed by Mark Reilly Architecture
サンフランシスコにある中くらいなモダンスタイルのおしゃれな階段 (ワイヤーの手すり) の写真
サンフランシスコにある中くらいなモダンスタイルのおしゃれな階段 (ワイヤーの手すり) の写真
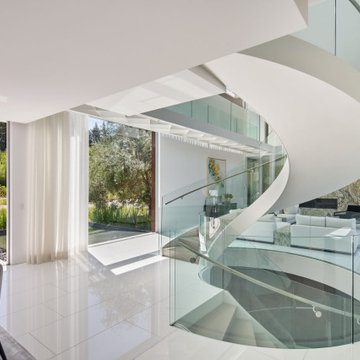
The Atherton House is a family compound for a professional couple in the tech industry, and their two teenage children. After living in Singapore, then Hong Kong, and building homes there, they looked forward to continuing their search for a new place to start a life and set down roots.
The site is located on Atherton Avenue on a flat, 1 acre lot. The neighboring lots are of a similar size, and are filled with mature planting and gardens. The brief on this site was to create a house that would comfortably accommodate the busy lives of each of the family members, as well as provide opportunities for wonder and awe. Views on the site are internal. Our goal was to create an indoor- outdoor home that embraced the benign California climate.
The building was conceived as a classic “H” plan with two wings attached by a double height entertaining space. The “H” shape allows for alcoves of the yard to be embraced by the mass of the building, creating different types of exterior space. The two wings of the home provide some sense of enclosure and privacy along the side property lines. The south wing contains three bedroom suites at the second level, as well as laundry. At the first level there is a guest suite facing east, powder room and a Library facing west.
The north wing is entirely given over to the Primary suite at the top level, including the main bedroom, dressing and bathroom. The bedroom opens out to a roof terrace to the west, overlooking a pool and courtyard below. At the ground floor, the north wing contains the family room, kitchen and dining room. The family room and dining room each have pocketing sliding glass doors that dissolve the boundary between inside and outside.
Connecting the wings is a double high living space meant to be comfortable, delightful and awe-inspiring. A custom fabricated two story circular stair of steel and glass connects the upper level to the main level, and down to the basement “lounge” below. An acrylic and steel bridge begins near one end of the stair landing and flies 40 feet to the children’s bedroom wing. People going about their day moving through the stair and bridge become both observed and observer.
The front (EAST) wall is the all important receiving place for guests and family alike. There the interplay between yin and yang, weathering steel and the mature olive tree, empower the entrance. Most other materials are white and pure.
The mechanical systems are efficiently combined hydronic heating and cooling, with no forced air required.
白い階段 (ワイヤーの手すり、ガラスフェンス) の写真
1
