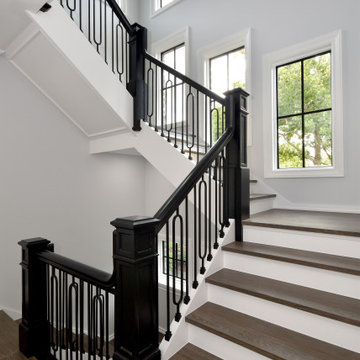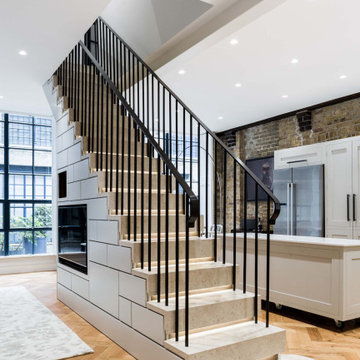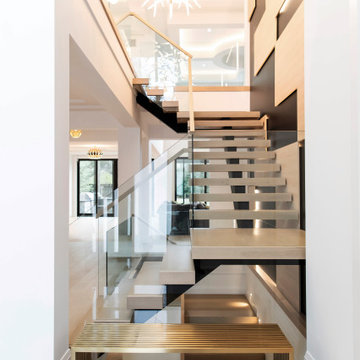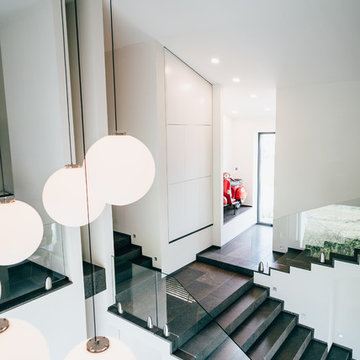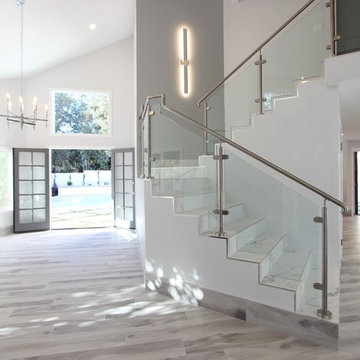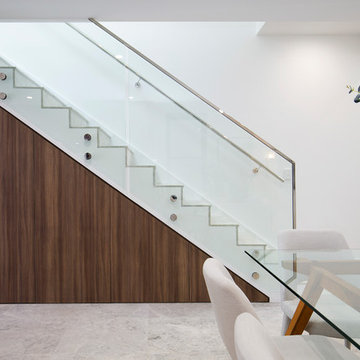タイルの白い階段 ( 全タイプの手すりの素材) の写真
絞り込み:
資材コスト
並び替え:今日の人気順
写真 1〜20 枚目(全 132 枚)
1/4
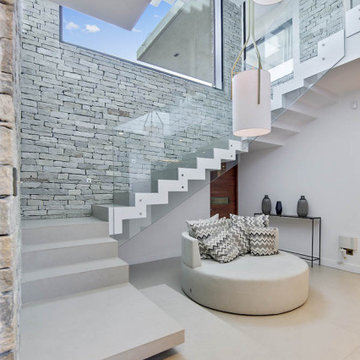
マルセイユにある巨大なコンテンポラリースタイルのおしゃれな折り返し階段 (タイルの蹴込み板、ガラスフェンス) の写真
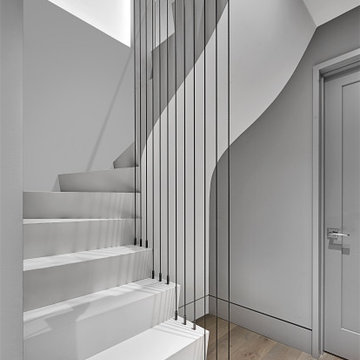
Tile Stair, Drywall Underside, Steel Cable Detail
シカゴにある小さなモダンスタイルのおしゃれなサーキュラー階段 (タイルの蹴込み板、金属の手すり) の写真
シカゴにある小さなモダンスタイルのおしゃれなサーキュラー階段 (タイルの蹴込み板、金属の手すり) の写真
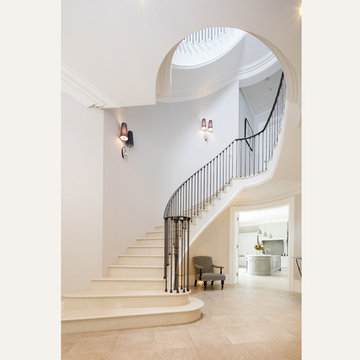
Entrance hall and statement staircase
サリーにある高級な広いトラディショナルスタイルのおしゃれなサーキュラー階段 (タイルの蹴込み板、混合材の手すり) の写真
サリーにある高級な広いトラディショナルスタイルのおしゃれなサーキュラー階段 (タイルの蹴込み板、混合材の手すり) の写真
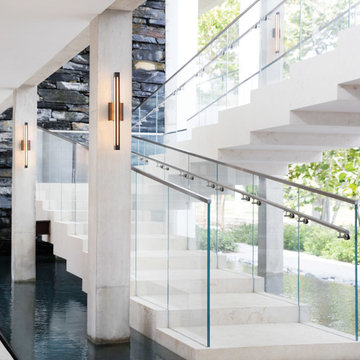
Voted Best of Westchester by Westchester Magazine for several years running, HI-LIGHT is based in Yonkers, New York only fifteen miles from Manhattan. After more than thirty years it is still run on a daily basis by the same family. Our children were brought up in the lighting business and work with us today to continue the HI-LIGHT tradition of offering lighting and home accessories of exceptional quality, style, and price while providing the service our customers have come to expect. Come and visit our lighting showroom in Yonkers.
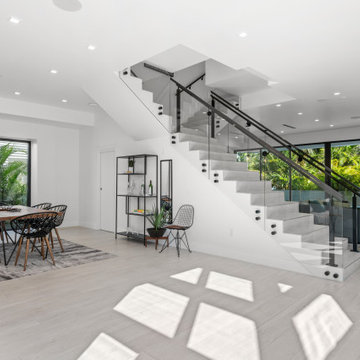
The central split stair separates the foyer and dining area from the living and kitchen space. The stair splits access into the primary/master suite to the right and 3 bedroom and laundry room to the left.
The dramatic glass railing allows for a light and open feeling in the entire.
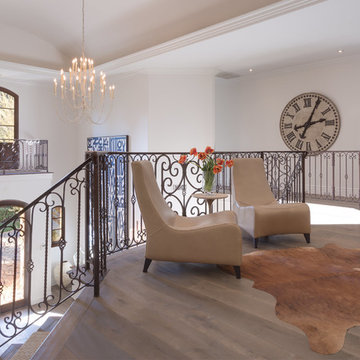
©Teague Hunziker
ロサンゼルスにある中くらいなトラディショナルスタイルのおしゃれなかね折れ階段 (タイルの蹴込み板、金属の手すり) の写真
ロサンゼルスにある中くらいなトラディショナルスタイルのおしゃれなかね折れ階段 (タイルの蹴込み板、金属の手すり) の写真
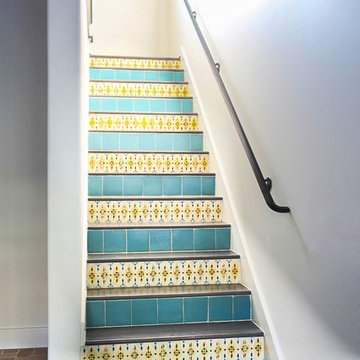
Photo: Murphy Mears Architects | KM
ヒューストンにある中くらいな地中海スタイルのおしゃれなかね折れ階段 (タイルの蹴込み板、金属の手すり) の写真
ヒューストンにある中くらいな地中海スタイルのおしゃれなかね折れ階段 (タイルの蹴込み板、金属の手すり) の写真
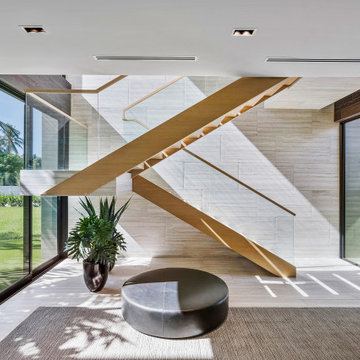
contemporary wood and glass staircase
マイアミにある広いコンテンポラリースタイルのおしゃれな階段 (木材の手すり) の写真
マイアミにある広いコンテンポラリースタイルのおしゃれな階段 (木材の手すり) の写真
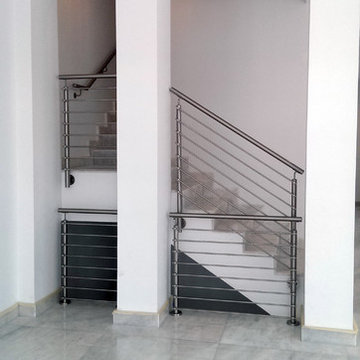
By swapping out the old handrails and railings, this minimal transformation makes the stairwell appear more polished and up-to-date. Railings were changed to Stainless steel horizontal rods, and wall mount handrails substituted for stainless steel tubing.
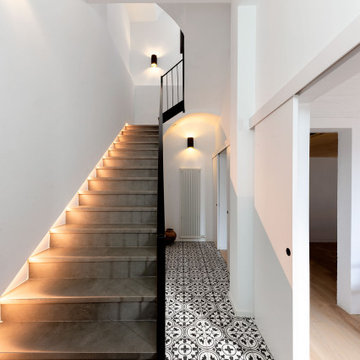
La reforma interior de esta casa unifamiliar en la ciudad de Barcelona plantea el reto de mejorar los espacios interiores sin adoptar decisiones radicales. La casa había sido reformada hacía no más de 10 años y eran condicionantes del proyecto mantener la cocina y uno de los baños tal y como estaban. Junto con la posición de la escala, el margen de actuación era pequeño.
La propuesta de actuación busca trabajar en las relaciones que se establecen entre los diferentes espacios de la casa. La creación de aperturas de mayor dimensión, celosías, y puertas que desaparecen generan un espacio formado de pequeños espacios interconectados entre sí. La calidad del espacio generado recae pues en las visuales que atraviesan los diferentes espacios de la casa.
A nivel técnico la propuesta también incluye la mejora de la eficiencia energética del edificio mediante la mejora del aislamiento térmico de toda la casa. Se actúa por el interior para respetar la fachada exterior de la casa que se encontraba en buen estado.
La materialidad de la propuesta busca un espacio de cariz minimalista pero acogedor. La paleta de colores es simple y radical, con el blanco y negro como protagonistas. El uso de la madera de roble en pavimento y elementos del mobiliario, y los elementos textiles dotan el espacio de la calidez adecuada para un hogar.
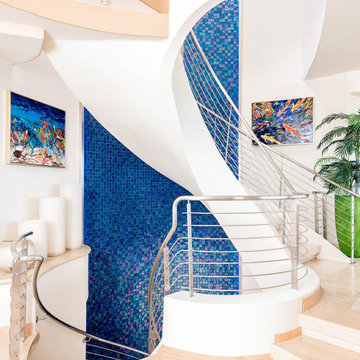
Beautiful staircase with a blue cascade gigant wall.
サンディエゴにある広いコンテンポラリースタイルのおしゃれならせん階段 (金属の手すり、タイルの蹴込み板) の写真
サンディエゴにある広いコンテンポラリースタイルのおしゃれならせん階段 (金属の手すり、タイルの蹴込み板) の写真
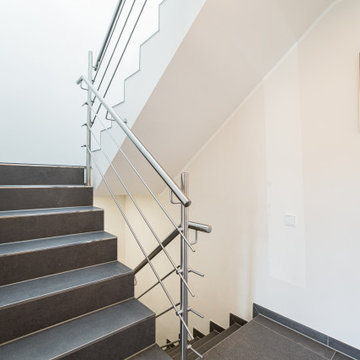
Die emalige Terrazzo-Holz-Treppe ist einer modernen Ausführung in Feinsteinzeug und Edelstahl gewichen. Durch die Öffnung einer Wand im Obergeschoß fällt das Licht bis ins Erdgeschoß.
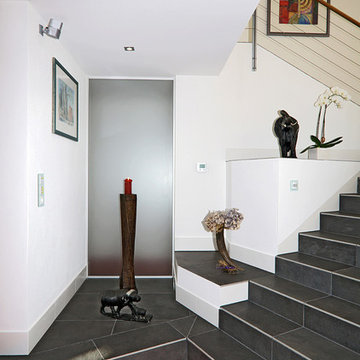
Treppe mit Podesten und Nischen
フランクフルトにある巨大なコンテンポラリースタイルのおしゃれな折り返し階段 (タイルの蹴込み板、混合材の手すり) の写真
フランクフルトにある巨大なコンテンポラリースタイルのおしゃれな折り返し階段 (タイルの蹴込み板、混合材の手すり) の写真
タイルの白い階段 ( 全タイプの手すりの素材) の写真
1
