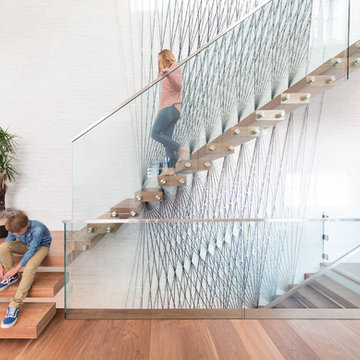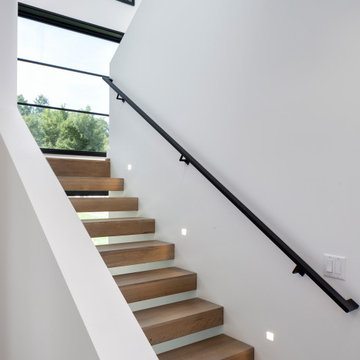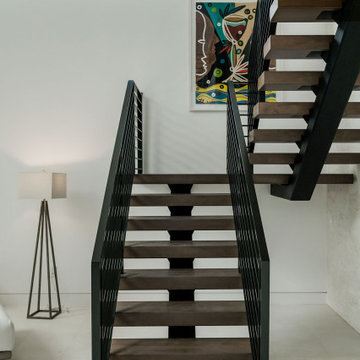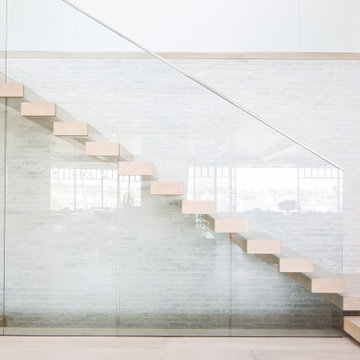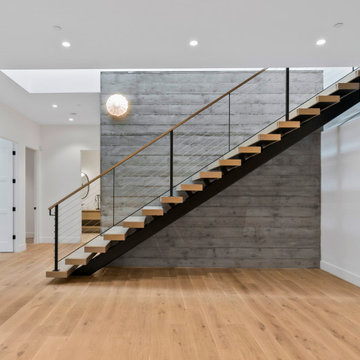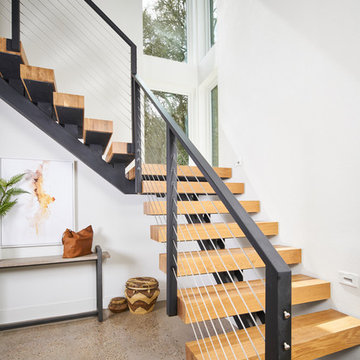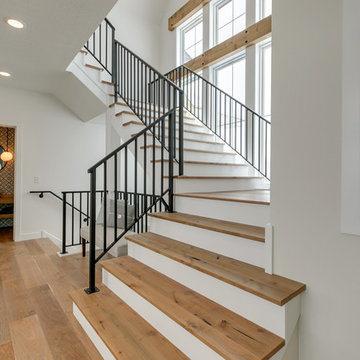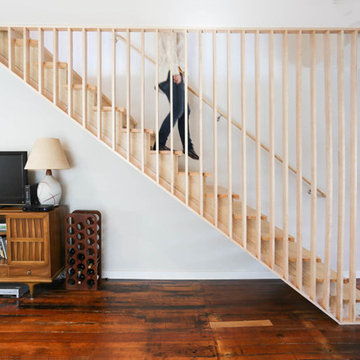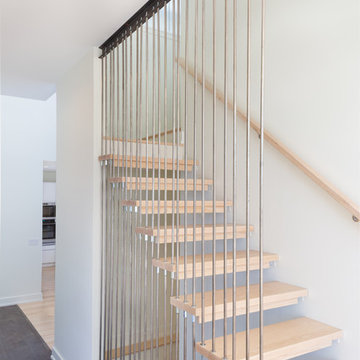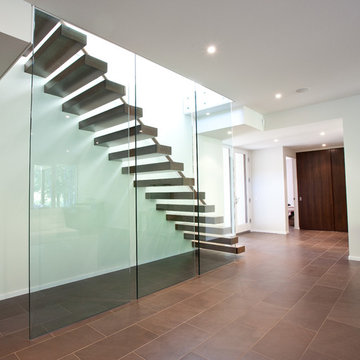木の紫の、白いスケルトン階段の写真
絞り込み:
資材コスト
並び替え:今日の人気順
写真 1〜20 枚目(全 1,215 枚)
1/5

Take a home that has seen many lives and give it yet another one! This entry foyer got opened up to the kitchen and now gives the home a flow it had never seen.
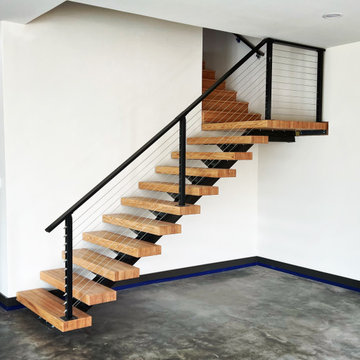
Floating staircase with wood treads and cable railing
ダラスにある中くらいなモダンスタイルのおしゃれなスケルトン階段 (ワイヤーの手すり) の写真
ダラスにある中くらいなモダンスタイルのおしゃれなスケルトン階段 (ワイヤーの手すり) の写真
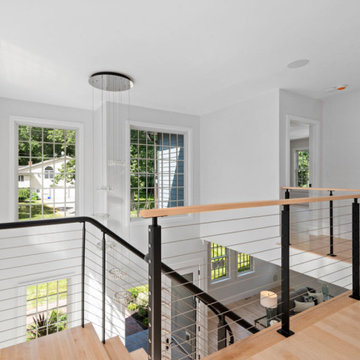
Curved floating stairs at the main entrance of the home., with a balcony cable railing system. Stair and Railings made by Keuka Studios.
www.Keuka-studios.com
Photography by Samantha Watson Photography

A sculptural walnut staircase anchors the living area on the opposite end, while a board-formed concrete wall with integrated American-walnut casework and paneling ties the composition together. (Photography by Matthew Millman)

a channel glass wall at floating stair system greets visitors at the formal entry to the main living and gathering space beyond
オレンジカウンティにあるラグジュアリーな中くらいなインダストリアルスタイルのおしゃれな階段 (ガラスフェンス) の写真
オレンジカウンティにあるラグジュアリーな中くらいなインダストリアルスタイルのおしゃれな階段 (ガラスフェンス) の写真
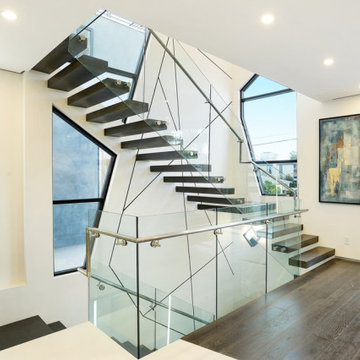
$2,550,000 Price Sold in Venice 2016 -
Selling at $2,995,000 in 2019
3 Beds 4 Baths 2,500 Sq. Ft. $1198 / Sq. Ft
Veronica Brooks Interior Designer ASID
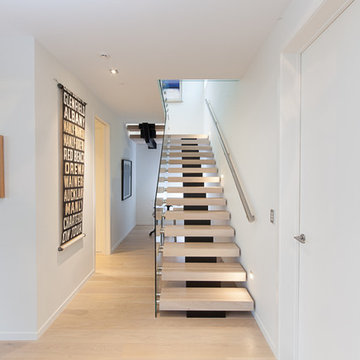
The centrum design is a great way to create a floating staircase with its central steel stringer. These treads are made from American Oak with a blonded finish but almost any timber can be used. The frameless glass balustrade fixed to the treads with SS fixings, keeps the stairwell simple with the emphasis on the stairs.
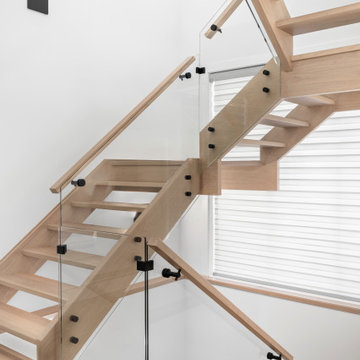
New build dreams always require a clear design vision and this 3,650 sf home exemplifies that. Our clients desired a stylish, modern aesthetic with timeless elements to create balance throughout their home. With our clients intention in mind, we achieved an open concept floor plan complimented by an eye-catching open riser staircase. Custom designed features are showcased throughout, combined with glass and stone elements, subtle wood tones, and hand selected finishes.
The entire home was designed with purpose and styled with carefully curated furnishings and decor that ties these complimenting elements together to achieve the end goal. At Avid Interior Design, our goal is to always take a highly conscious, detailed approach with our clients. With that focus for our Altadore project, we were able to create the desirable balance between timeless and modern, to make one more dream come true.

The second floor hallway. The stair landings are fashioned from solid boards with open gaps. Light filters down from a 3rd-floor skylight.
ボストンにあるラグジュアリーな小さなモダンスタイルのおしゃれなスケルトン階段 (ガラスの蹴込み板、ガラスフェンス) の写真
ボストンにあるラグジュアリーな小さなモダンスタイルのおしゃれなスケルトン階段 (ガラスの蹴込み板、ガラスフェンス) の写真
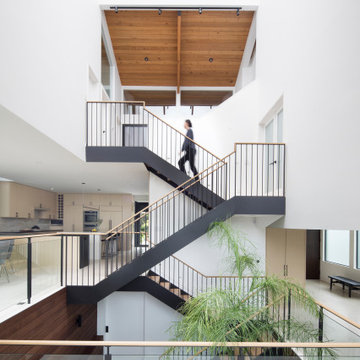
3-Story atrium is the highlight of the home showing off the vertical circulation and huge 15 x 15 foot operable rolling skylight.
サンフランシスコにある高級な中くらいなモダンスタイルのおしゃれな階段 (混合材の手すり) の写真
サンフランシスコにある高級な中くらいなモダンスタイルのおしゃれな階段 (混合材の手すり) の写真
木の紫の、白いスケルトン階段の写真
1
