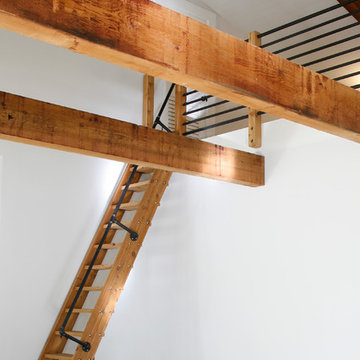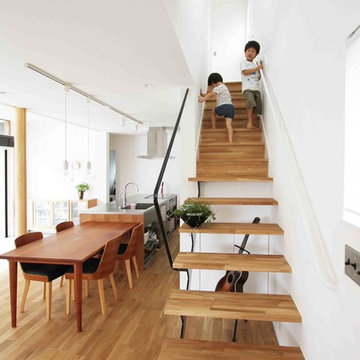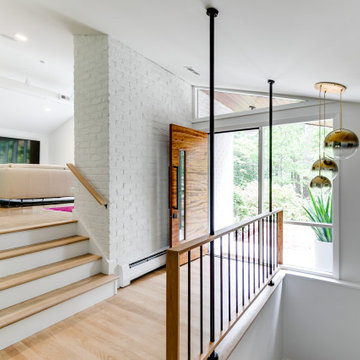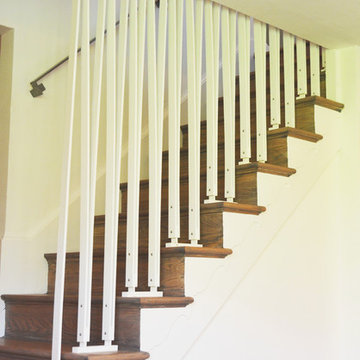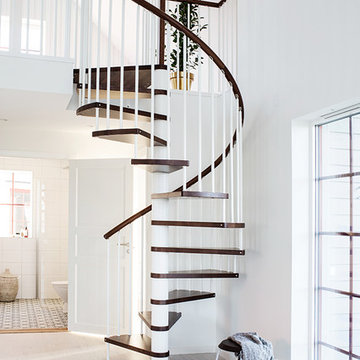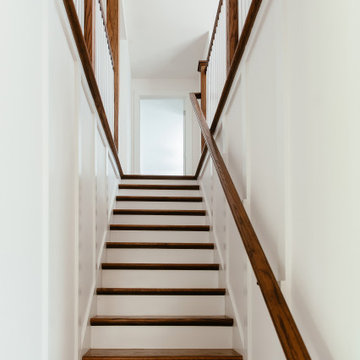小さな木の赤い、白い階段の写真
絞り込み:
資材コスト
並び替え:今日の人気順
写真 1〜20 枚目(全 345 枚)
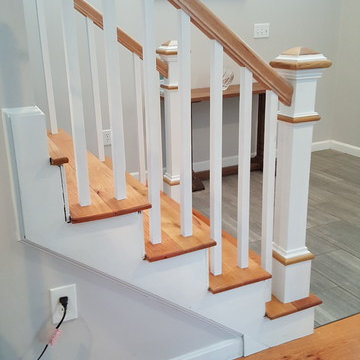
Staircase was already there, we just created custom posts to match existing staircase and to meet code. Instead of just slapping in some standard posts, we customized these to really go well in the space.

The custom rift sawn, white oak staircase with the attached perforated screen leads to the second, master suite level. The light flowing in from the dormer windows on the second level filters down through the staircase and the wood screen creating interesting light patterns throughout the day.
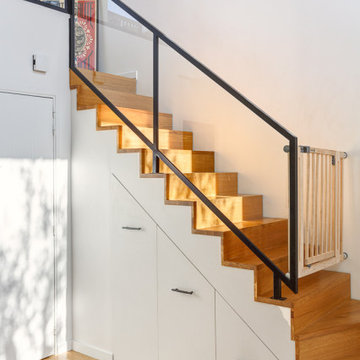
L'objectif de la rénovation de ce duplex était de réaménager l'espace et de créer des menuiseries sur mesure pour le rendre plus fonctionnel.
Le nouveau parquet massif en chêne naturel apporte de la chaleur dans les pièces de vie.
La nouvelle cuisine, lumineuse, s'ouvre maintenant sur le séjour. Un îlot central dinatoire a été réalisé pour plus de convivialité.
Dans la chambre parentale, nous avons conçu une tête de lit graphique en noyer qui donne du caractère à la pièce.
Esthétique et pratique, le nouvel escalier en chêne intègre des rangements astucieux !
A l'étage, la pièce maitresse du salon d'été est son meuble TV sur mesure, tout en contraste avec ses façades noires et sa niche en bois.
Le résultat : un duplex modernisé et fonctionnel !
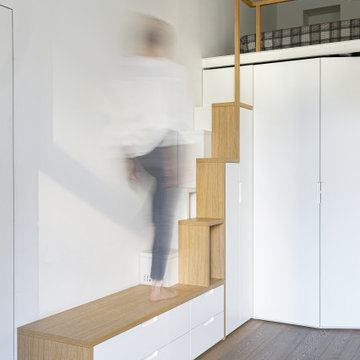
Scala di accesso al soppalco con gradini sfalsati in legno. La scala contiene contenitori e armadio vestiti. La parte bassa funziona come panca.
ミラノにある高級な小さなコンテンポラリースタイルのおしゃれな直階段 (フローリングの蹴込み板、木材の手すり) の写真
ミラノにある高級な小さなコンテンポラリースタイルのおしゃれな直階段 (フローリングの蹴込み板、木材の手すり) の写真
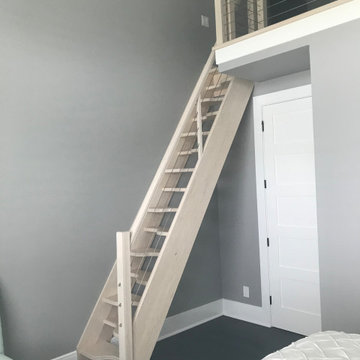
Space-saving staircase terminology
I normally call these Alternating-tread stairs, but there are other common terms:
• Space-saving Stair
• Alternating stair
• Thomas Jefferson Stair
• Jeffersonian staircase
• Ergonomic stair with staggered treads
• Zig-zag-style
• Boat Paddle-shaped treads
• Ship’s Ladder
• Alternating-tread devises
• Tiny-house stairs
• Crows foot stairs
Space-saving Stairs have been used widely in Europe for many years and now have become quite popular in the US with the rise of the Tiny House movement. A further boost has been given to the Space-saving staircase with several of the major building codes in the US allowing them.
Dreaming of a custom stair? Let the headache to us. We'd love to build one for you.
Give us a call or text at 520-895-2060
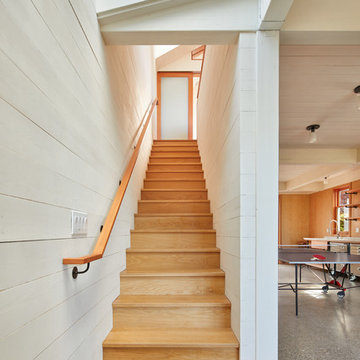
Simple and durable materials are used with a deliberately limited palate: Concrete floors with radiant heat are rugged and can withstand a variety of uses. Waxed plywood walls can take bumps and dings with minimal maintenance. A small desk space at the landing, lit from above by north light, serves as the transition from the living space to the sleeping area on the second floor.
All images © Benjamin Benschneider Photography

This stunning spiral stair grants multistory access within a beautiful, modern home designed with green principles by Carter + Burton Architecture. This is a 10' high 6' diameter stair with 22.5 degree oak covered treads, featuring stainless steel rail with 5 line rail infill. The rail extends around the stair opening, balcony, and loft area for a beautiful, integrated, thoroughly modern statement.
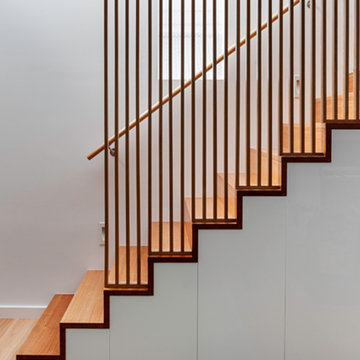
The extension to this 1890’s single-fronted, weatherboard cottage in Hawthorne, Melbourne is an exercise in clever, compact planning that seamlessly weaves together traditional and contemporary architecture.
The extension preserves the scale, materiality and character of the traditional Victorian frontage whilst introducing an elegant two-storey extension to the rear.
A delicate screen of vertical timbers tempers light, view and privacy to create the characteristic ‘veil’ that encloses the upper level bedroom suite.
The rhythmic timber screen becomes a unifying design element that extends into the interior in the form of a staircase balustrade. The balustrade screen visually animates an otherwise muted interior sensitively set within the historic shell.
Light wells distributed across the roof plan sun-wash walls and flood the open planned interior with natural light. Double height spaces, established above the staircase and dining room table, create volumetric interest. Improved visual connections to the back garden evoke a sense of spatial generosity that far exceeds the modest dimensions of the home’s interior footprint.
Jonathan Ng, Itsuka Studio
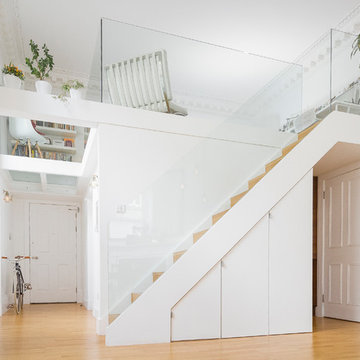
Description: A view of the stair, concealed storage and mezzanine space.
Photos: Chris McCluskie (www.100iso.co.uk)
エディンバラにあるお手頃価格の小さなコンテンポラリースタイルのおしゃれな直階段 (木の蹴込み板) の写真
エディンバラにあるお手頃価格の小さなコンテンポラリースタイルのおしゃれな直階段 (木の蹴込み板) の写真
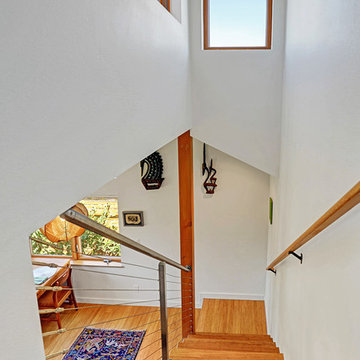
Stainless steel top rail on left side and cable railing system.
シアトルにあるお手頃価格の小さなトランジショナルスタイルのおしゃれな直階段 (金属の蹴込み板、ワイヤーの手すり) の写真
シアトルにあるお手頃価格の小さなトランジショナルスタイルのおしゃれな直階段 (金属の蹴込み板、ワイヤーの手すり) の写真
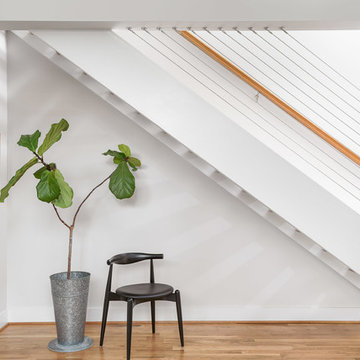
Open Riser Stair
Photography by Morgan Nowland
他の地域にあるお手頃価格の小さなコンテンポラリースタイルのおしゃれな階段 (ワイヤーの手すり) の写真
他の地域にあるお手頃価格の小さなコンテンポラリースタイルのおしゃれな階段 (ワイヤーの手すり) の写真
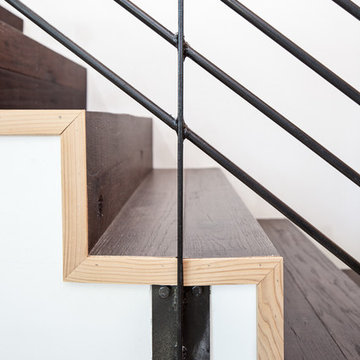
photography by Atelier Wong. The custom stiar uses bevelled and darkly stained white oak to make a crisp corner. Unfinished cedar brings the outside in and makes a cubist trim.
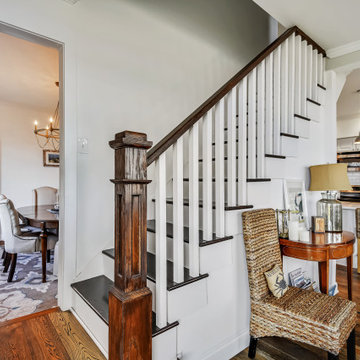
One sided open staircase. in a somewhat peculiar area. The stair treads were pine box with carpet. The stair treads were stained dark to finish and match the upstairs flooring. This was an economical based decision. This typically is never even noticed.
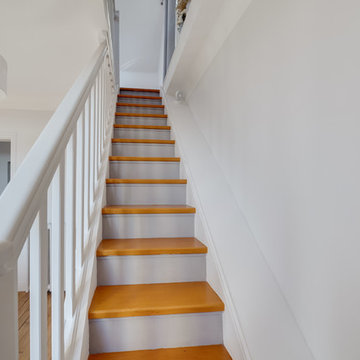
On retrouve la teinte de la niche du salon sur les contre-marches
パリにあるお手頃価格の小さなトランジショナルスタイルのおしゃれな直階段 (フローリングの蹴込み板、木材の手すり) の写真
パリにあるお手頃価格の小さなトランジショナルスタイルのおしゃれな直階段 (フローリングの蹴込み板、木材の手すり) の写真
小さな木の赤い、白い階段の写真
1
