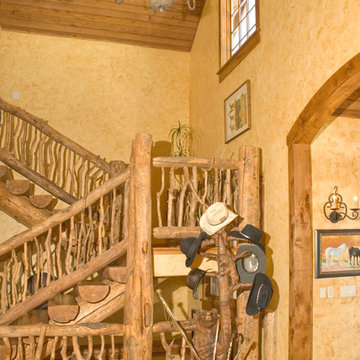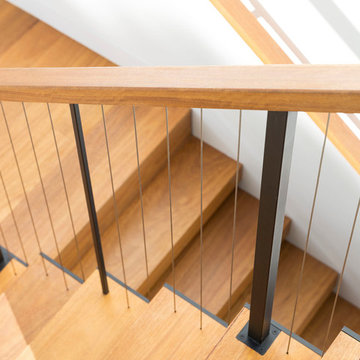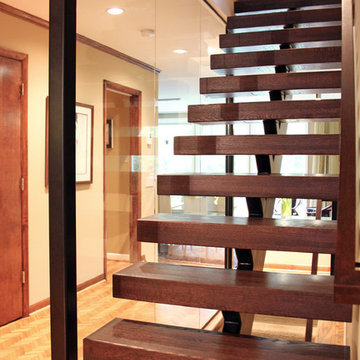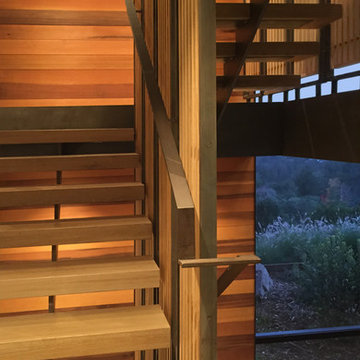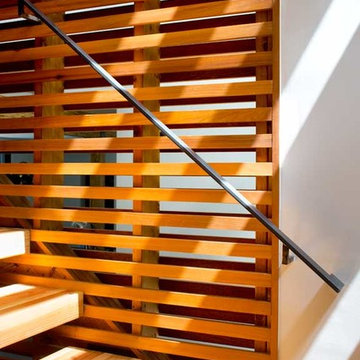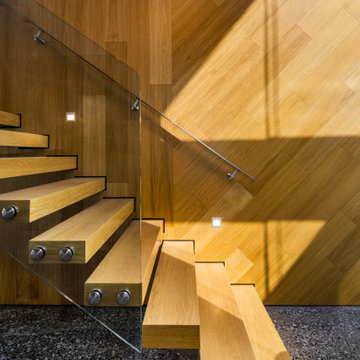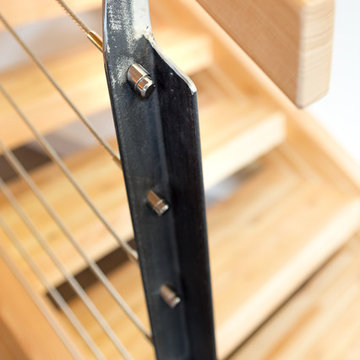ガラスの、木のオレンジのスケルトン階段の写真
絞り込み:
資材コスト
並び替え:今日の人気順
写真 1〜20 枚目(全 108 枚)
1/5

Take a home that has seen many lives and give it yet another one! This entry foyer got opened up to the kitchen and now gives the home a flow it had never seen.

A dramatic floating stair to the Silo Observation Room is supported by two antique timbers.
Robert Benson Photography
ニューヨークにあるラグジュアリーな巨大なカントリー風のおしゃれなスケルトン階段 (木の蹴込み板) の写真
ニューヨークにあるラグジュアリーな巨大なカントリー風のおしゃれなスケルトン階段 (木の蹴込み板) の写真
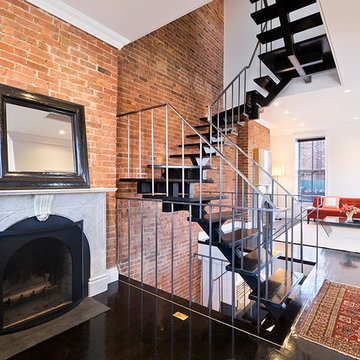
The open riser wood and steel staircase running through the center of this Landmarked Brooklyn home unifies the tiny floorplates, making the space feel much larger than the actual square footage would suggest.

Mountain Peek is a custom residence located within the Yellowstone Club in Big Sky, Montana. The layout of the home was heavily influenced by the site. Instead of building up vertically the floor plan reaches out horizontally with slight elevations between different spaces. This allowed for beautiful views from every space and also gave us the ability to play with roof heights for each individual space. Natural stone and rustic wood are accented by steal beams and metal work throughout the home.
(photos by Whitney Kamman)
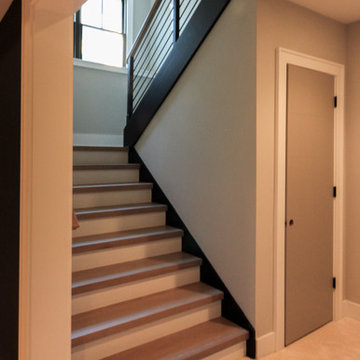
The architect/builder decided to make a design statement by selecting 4" squared-off white oak treads, maintaining uniform open risers (up to code openings), and by matching the bold black-painted 3" routed-stringers with the clean and open 1/2"-round rigid horizontal bars. This thoughtful stair design takes into account the rooms/areas that surround the stairwell and it also brings plenty of light to the basement area. CSC © 1976-2020 Century Stair Company. All rights reserved.
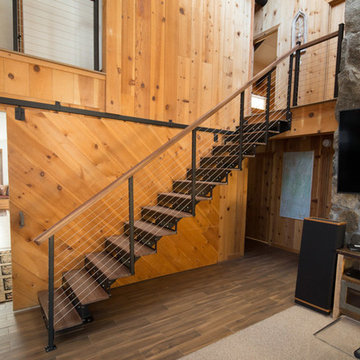
Paragon's DIY straight staircase kit is a great accent to this rustic wood-paneled home. The metal frame pulls in the industrial elements of the home's accents and the steel cable railing adds a modern touch.
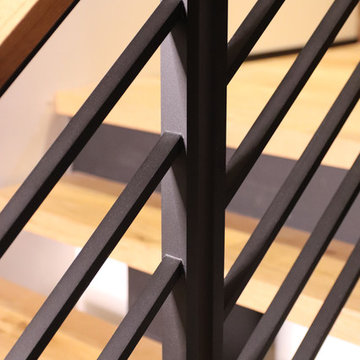
Custom Floating staircases with steel flat bar railing and oak treads. Railing and staircase by Keuka Studios
ニューヨークにある高級な中くらいなラスティックスタイルのおしゃれな階段 (金属の手すり) の写真
ニューヨークにある高級な中くらいなラスティックスタイルのおしゃれな階段 (金属の手すり) の写真
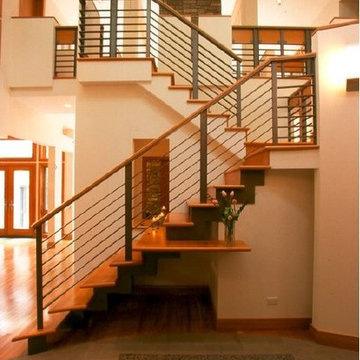
Floating wood staircase in Entry Foyer with integrated console
シカゴにあるモダンスタイルのおしゃれなスケルトン階段 (木の蹴込み板) の写真
シカゴにあるモダンスタイルのおしゃれなスケルトン階段 (木の蹴込み板) の写真
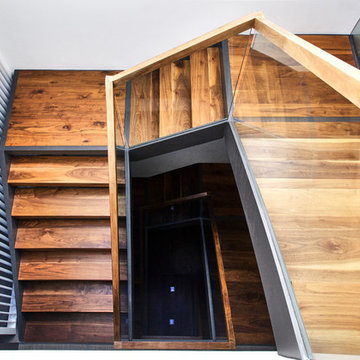
Walnut and Steel stair connecting all floors
Photo Credit: Nicolas Gutierrez
サンフランシスコにある中くらいなモダンスタイルのおしゃれなスケルトン階段の写真
サンフランシスコにある中くらいなモダンスタイルのおしゃれなスケルトン階段の写真
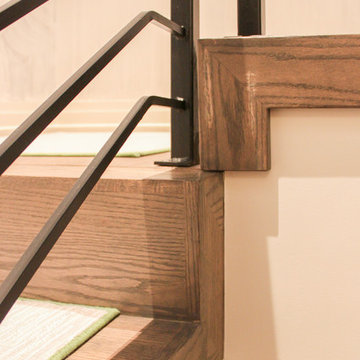
Century Stair met the architect's expectations by fabricating and installing a staircase that matched his aesthetic standards and high-end finishes; the clean and crisp zig-zag stringers were created by joining together modules of thick oak risers and nose less oak treads (fixed to the side walls with concealed joinery). A geometrical carpet selected by the owner, with subtle patterns and tones, makes this exquisitely proportioned stair work with the metal balustrade system and the home's elegant and eclectic interior design. Century Stair's artistic and technological achievements are proudly presented with this residential project. CSC © 1976-2020 Century Stair Company. All rights reserved.
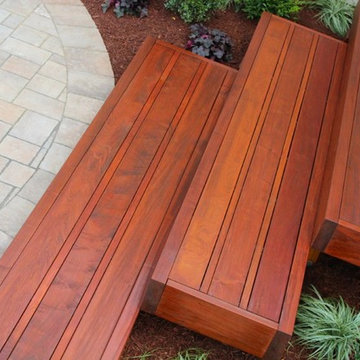
Brazilian Walnut Steps (IPE), Techo-Bloc Patio, & Plantings Designed & Built by Garden Artisans LLC.
ニューヨークにあるお手頃価格の中くらいなコンテンポラリースタイルのおしゃれなスケルトン階段 (木の蹴込み板) の写真
ニューヨークにあるお手頃価格の中くらいなコンテンポラリースタイルのおしゃれなスケルトン階段 (木の蹴込み板) の写真
ガラスの、木のオレンジのスケルトン階段の写真
1


