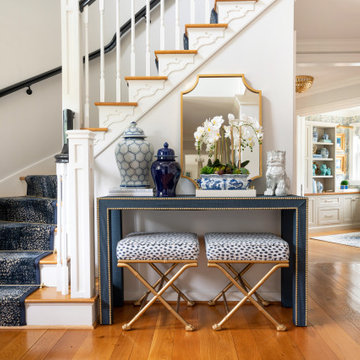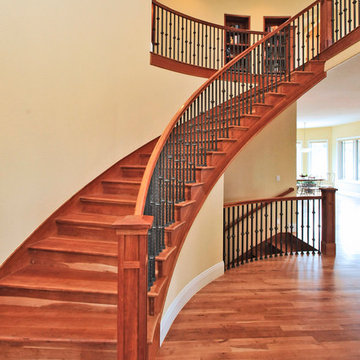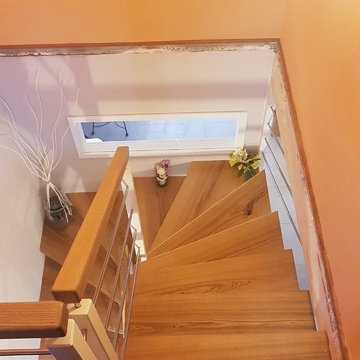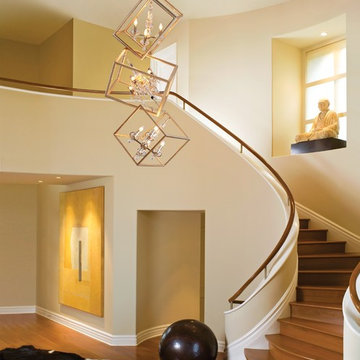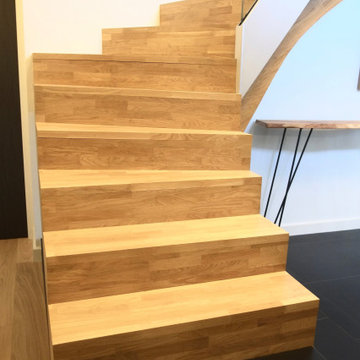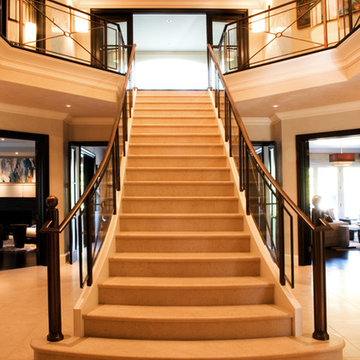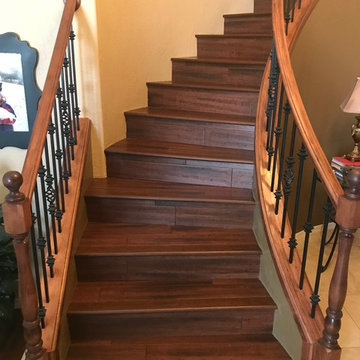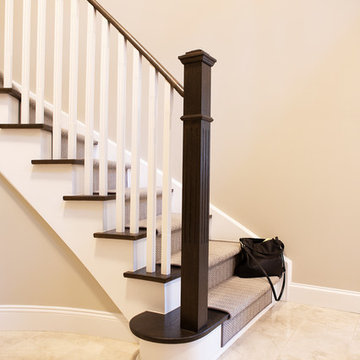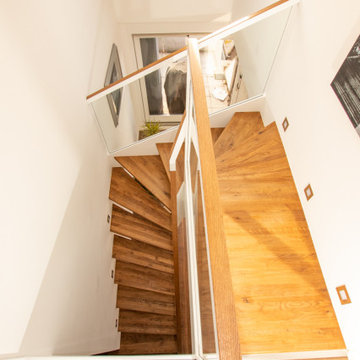オレンジのサーキュラー階段 (ガラスフェンス、木材の手すり) の写真
絞り込み:
資材コスト
並び替え:今日の人気順
写真 1〜20 枚目(全 53 枚)
1/5
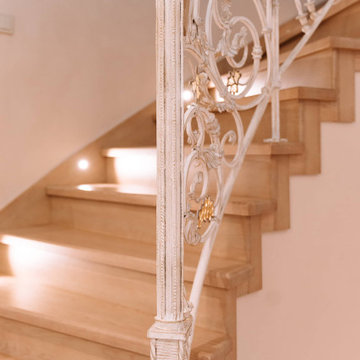
Об этом проекте №8 в нашем портфолио я буду рассказывать в несколько подходов, так как там мы сделали и лестницу и мебель, и двери, и прихожие, и арки, и кухню из массива. Поэтому начнем с лестницы. dom-buka.ru/projekt8
Лестница на заказ выполнена по основанию из бетона с обшивкой ступенями из дуба цельноламельного экстра класса без сучков и дефектов. По стене идет изогнутая пристенная панель из дуба с подсветкой ступеней лестницы.
Очень любопытное кованное художественное ограждение на заказ получилось. Гнутое по периметру лестницы, с вставками из стекла. Разработано специально для заказчика по его рисункам. Также как видно на фото, на втором этаже лестницы выполнена также изогнутая баллюстрада с этим ограждением, чтобы человек не упал вниз.
Цвет ступеней подбирался нашими специалистами 1 в 1 в цвет паркета. Ступени, подступенки и поручень лестницы покрыты 2 слоями дорогого итальянского паркетного лака Sayerlack. Практически 90% наших клиентов мы делаем покрытие именно этим лаком. Остальные 10% - это покрытие маслом. Выгодно отличает масло на фоне лака только стоимость, разница примерно в 2,5 раза. Из минусов масла - это то, что через 3-4 года оно изотрется на участках, где вы ходите чаще всего, и нужно снова вызывать специалиста который будет вышлифовывать лестницу и заново покрывать ее маслом, только ступени снять он уже не сможет и будет проводить все покрасочные работы у вас дома. А покрытие паркетным лаком держится долго 30-40 лет. Разницу я вам показал, ну а решение принимать уже вам :)
Если вам понравилась эта лестница и вы хотите похожую, звонит +7 (999) 600-2999 или оставляйте заявку на нашем сайте dom-buka.ru и наши специалисты помогут вам с установкой шикарной лестницы в ваш дом.
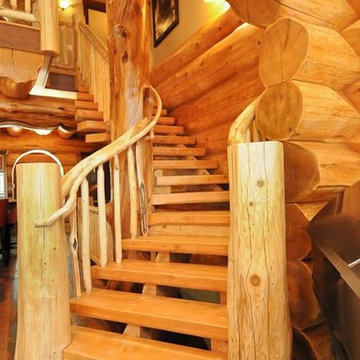
Western Red Cedar Pioneer Log Homes of BC log home, 4,200 square feet, 4 bedrooms, 3.5 bath, on 3 levels with 2 car garage and recreation room. Extensive outdoor living, spaces on 5 acres with outdoor fireplace on covered deck.
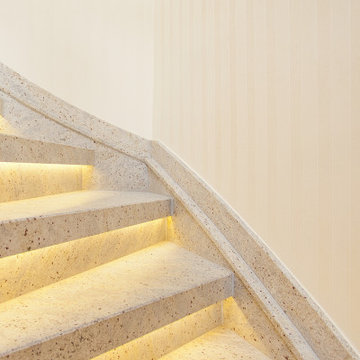
In diesem Bauernhaus, das vermutlich im 17. Jahrhundert erbaut wurde, fanden die neuen Eigentümer eine Holztreppe mit einem dunklen Teppich und einen Flurboden mit grünen Florentiner-Fliesen vor. Der Eingangsbereich, der zugleich zentraler Knotenpunkt im Haus ist, sollte modern und hell, aber gleichzeitig robust und pflegeleicht aufgewertet werden. Die indirekte LED Stufenbeleuchtung sorgt für stimmungsvolles Licht, das zugleich Trittsicherheit für Jung und Alt ermöglicht. Das Treppe-über-Treppe -System mit Naturstein von WERTHEBACH aus Siegen hat sowohl Flurboden, als auch die Holzstufen und die runden Wangen mit dem mattwarmen, satinierten Granit "Kashmir White" aus Indien ausgekleidet. Die Einheit im Stein verleiht dem Raum Ruhe und Größe - für Generationen.
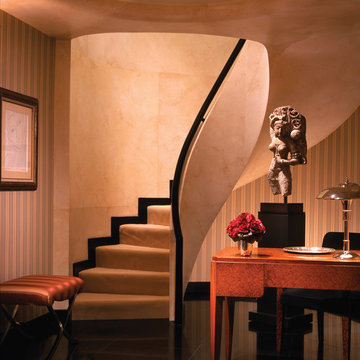
In this UN Plaza apartment, the elegant staircase makes a slow, quiet arc to the second story. Ivory walls soften the room with its glossy, black tiles. A gorgeous antique desk provides a place to pen letters.
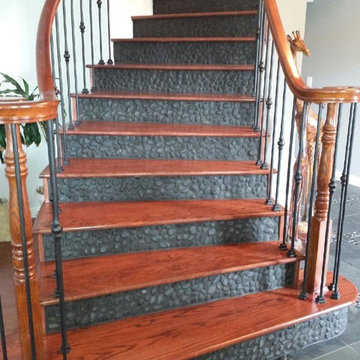
After Picture - Replaced solid treads, custom risers, new iron balusters and refinished hand rails.
サンディエゴにある中くらいなトラディショナルスタイルのおしゃれなサーキュラー階段 (木材の手すり、カーペット張りの蹴込み板) の写真
サンディエゴにある中くらいなトラディショナルスタイルのおしゃれなサーキュラー階段 (木材の手すり、カーペット張りの蹴込み板) の写真
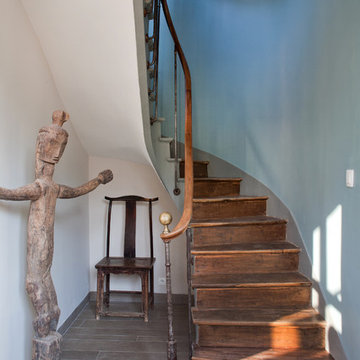
Olivier Chabaud
パリにあるお手頃価格の広いエクレクティックスタイルのおしゃれなサーキュラー階段 (木の蹴込み板、木材の手すり) の写真
パリにあるお手頃価格の広いエクレクティックスタイルのおしゃれなサーキュラー階段 (木の蹴込み板、木材の手すり) の写真
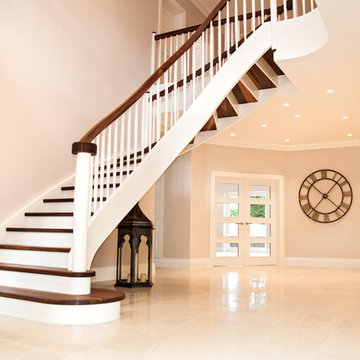
This elegant bespoke staircase in Cameron House is a fine example of the creativity of the Kevala Stairs team. It enhances the glamorous interior of this imposing new development in Ascot.
The original walnut staircase, a standard L-shape, with square newel posts and spindles, did not reflect the airiness of the spacious entrance hall.
Given a free hand by the client, the design team created a flowing staircase, complementing solid walnut with elements of white, to create a light and graceful structure which enhances rather than dominates the space.
The staircase’s entry grand double bull nose is elegantly flared, and spans an impressive 1.9 meters. A true helical arch with a multi-radius inner curve was incorporated to give the staircase a gracious fluidity. The solid walnut winding treads were combined with white risers, and white baserail and strings. Structural integrity and support are provided by 50 mm mortised strings.
Kevala’s designers are concerned to ensure that every element, down to the last detail, provides a harmonious whole. Here this is visible in the horizontal scroll in walnut looping around the entry newel post, and the petite domed walnut caps on the white newel posts which provide a perfect finish.
Approximately eight meters of matching curved galleries were installed. Full templates were supplied to the developer to enable the formation of precise curved structural openings on the first floor. This ensured that when the curved gallery was delivered, it could be installed and fitted with absolute accuracy.
A secondary staircase leading from first floor to the attic area was also fitted, and design elements used for the main helical staircase were repeated, creating integral unity.
Photo Credit: Kevala Stairs
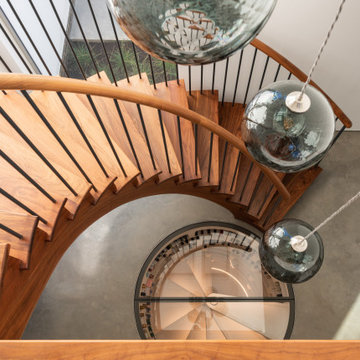
The entrance to the home features the curved Walnut staircase and Spiral Cellar
ハートフォードシャーにあるコンテンポラリースタイルのおしゃれなサーキュラー階段 (木の蹴込み板、木材の手すり) の写真
ハートフォードシャーにあるコンテンポラリースタイルのおしゃれなサーキュラー階段 (木の蹴込み板、木材の手すり) の写真
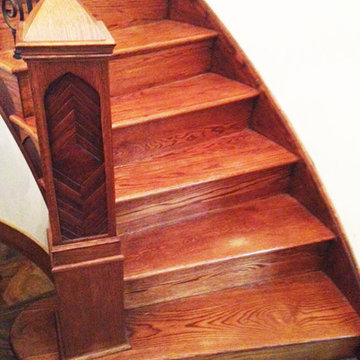
Nejad Rugs expert handmade wool oriental rug stair runner installation on client's very beautiful curved stair case with a wrought iron hand rail, wood stained treads & risers, an ornately inlaid newel post & skirting brackets.
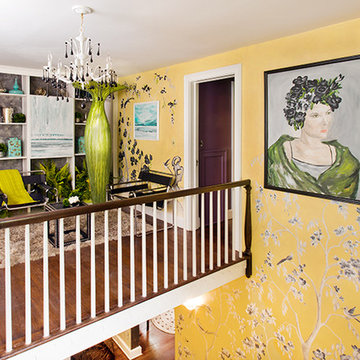
Vandamm Interiors by Victoria Vandamm
ニューヨークにある高級な小さなトラディショナルスタイルのおしゃれなサーキュラー階段 (フローリングの蹴込み板、木材の手すり) の写真
ニューヨークにある高級な小さなトラディショナルスタイルのおしゃれなサーキュラー階段 (フローリングの蹴込み板、木材の手すり) の写真
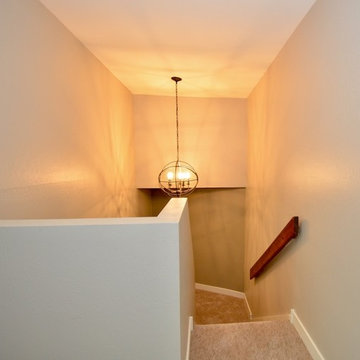
A mid-century modern home remodel with an open concept layout, vaulted ceilings, and light tile floors throughout. The kitchen was completely gutted to start fresh with all new fixtures, appliances, and a glass subway tile backsplash. The custom island, and single wall kitchen were designed to keep an open concept feel with the rest of the home to maximize living space.
オレンジのサーキュラー階段 (ガラスフェンス、木材の手すり) の写真
1
