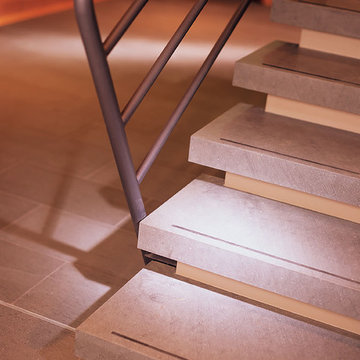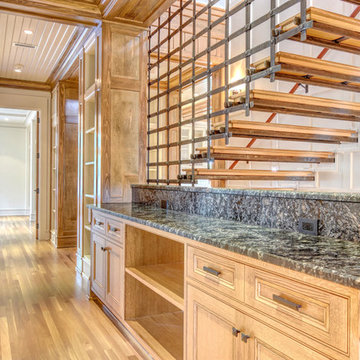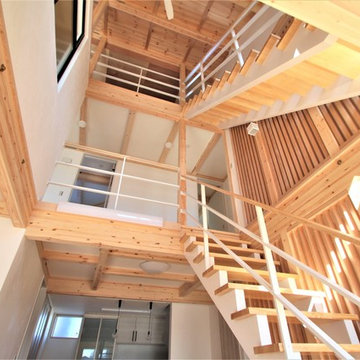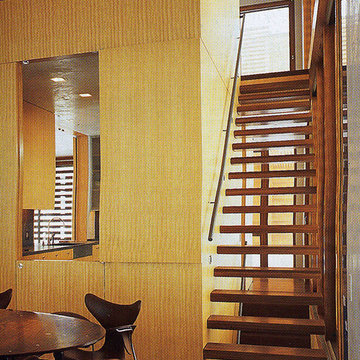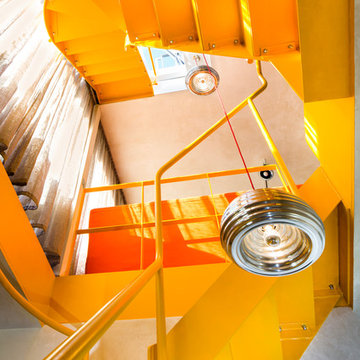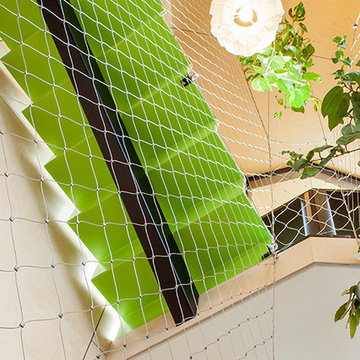オレンジの、黄色いスケルトン階段 (金属の手すり) の写真
絞り込み:
資材コスト
並び替え:今日の人気順
写真 1〜20 枚目(全 24 枚)
1/5
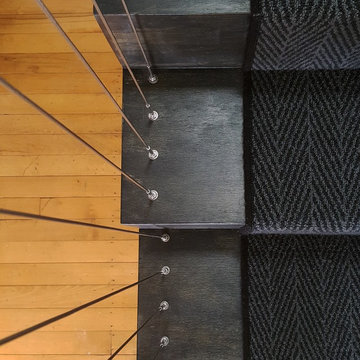
Detail of the black stained plywood stair, tension wire balustrade and herringbone pattern carpet runner.
Photograph: Kate Beilby
オークランドにあるお手頃価格の小さなインダストリアルスタイルのおしゃれなスケルトン階段 (フローリングの蹴込み板、金属の手すり) の写真
オークランドにあるお手頃価格の小さなインダストリアルスタイルのおしゃれなスケルトン階段 (フローリングの蹴込み板、金属の手すり) の写真
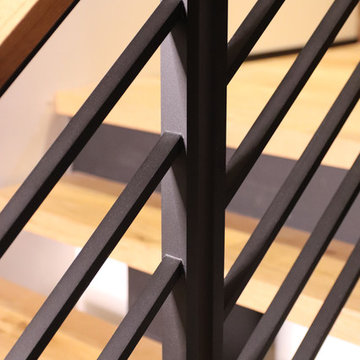
Custom Floating staircases with steel flat bar railing and oak treads. Railing and staircase by Keuka Studios
ニューヨークにある高級な中くらいなラスティックスタイルのおしゃれな階段 (金属の手すり) の写真
ニューヨークにある高級な中くらいなラスティックスタイルのおしゃれな階段 (金属の手すり) の写真
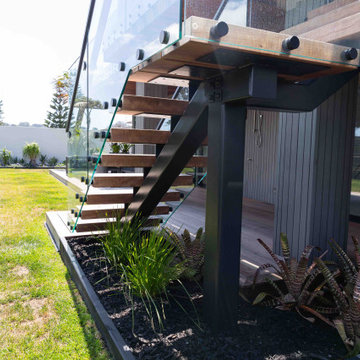
Our Ida Way project was an external staircase outside of Auckland that we supplied the steel for while the builder supplied the timber as well as fitted and installed the treads. One of the most important aspects to build these floating stairs was that there needed to be good communication between us at Stairworks and the builders in order to ensure we delivered a high end result while working together. In order to achieve this, everything had to be based on the shop drawings, which is just one example as to why it is so important to have accurate shop drawings with an experienced designer such as ours.
The owner wanted a floating staircase for his deck to keep his property nice and open and preserve the view. The challenge with this style as an outdoor feature, is you also have to account for water. You not only have to think about water flow and have holes to allow water to flow in and out of, but you also have to consider the impact of water on the steel over time. To account for this, we galvenised the staircase and put a three pot epoxy on top of that to ensure the longevity of the paint system.
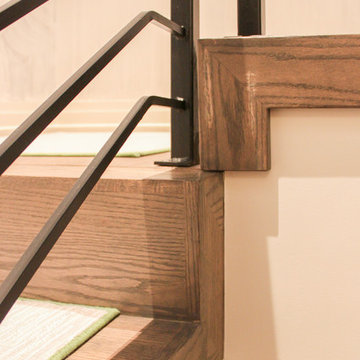
Century Stair met the architect's expectations by fabricating and installing a staircase that matched his aesthetic standards and high-end finishes; the clean and crisp zig-zag stringers were created by joining together modules of thick oak risers and nose less oak treads (fixed to the side walls with concealed joinery). A geometrical carpet selected by the owner, with subtle patterns and tones, makes this exquisitely proportioned stair work with the metal balustrade system and the home's elegant and eclectic interior design. Century Stair's artistic and technological achievements are proudly presented with this residential project. CSC © 1976-2020 Century Stair Company. All rights reserved.
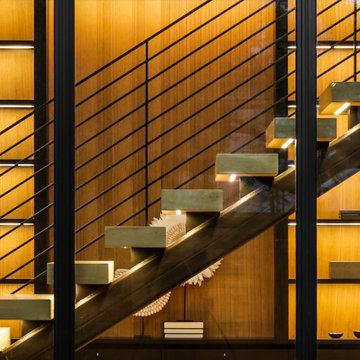
A closer look of the beautiful interior. Intricate lines and only the best materials used for the staircase handrails stairs steps, display cabinet lighting and lovely warm tones of wood.
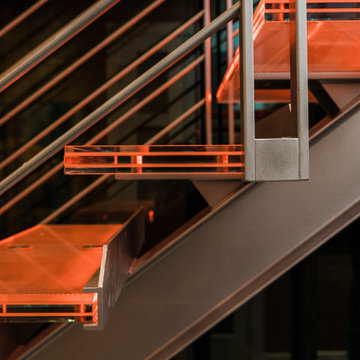
Modern stairway with floating glass treads and color changing RGB lighting.
クリーブランドにあるラグジュアリーな広いモダンスタイルのおしゃれな階段 (金属の手すり、壁紙) の写真
クリーブランドにあるラグジュアリーな広いモダンスタイルのおしゃれな階段 (金属の手すり、壁紙) の写真
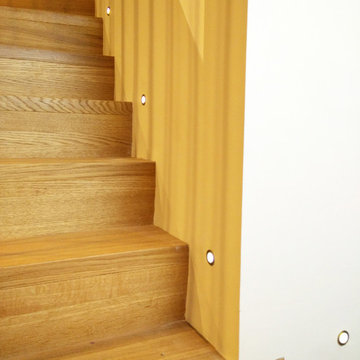
Proyecto de extensión del salón al exterior de vivienda ubicada en United Kingdom. Incorporamos una escalera suspendida mediante railes de cobre; y revestimos pared y techo, tanto interior como exterior, con madera natural tratada creando continuidad visual.
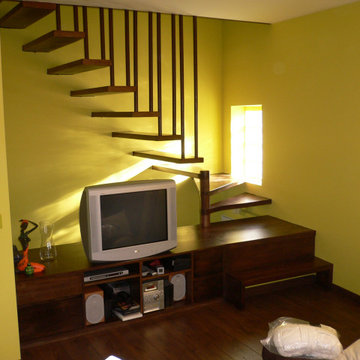
Escalera volada o suspendida que junto con el mueble para la televisión y equipo Hi Fi, forman un conjunto único.
マドリードにあるラグジュアリーな中くらいなトランジショナルスタイルのおしゃれな階段 (金属の手すり) の写真
マドリードにあるラグジュアリーな中くらいなトランジショナルスタイルのおしゃれな階段 (金属の手すり) の写真
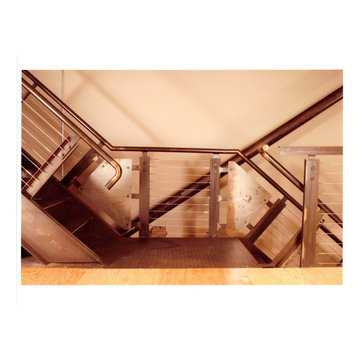
Modern industrial staircase. The combination of sturdy metal construction with the warmth of wood accents embodies a fusion of functionality and design.
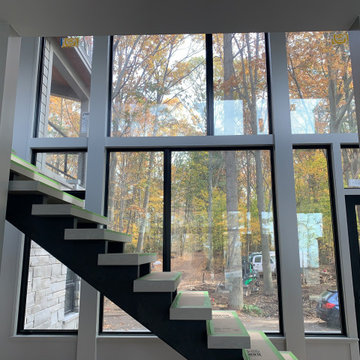
Inside view of foyer from Kitchen/ Dining area.
Two story entry captures the nature setting on the east side of the home. On the west is a panoramic view of Lake Michigan.
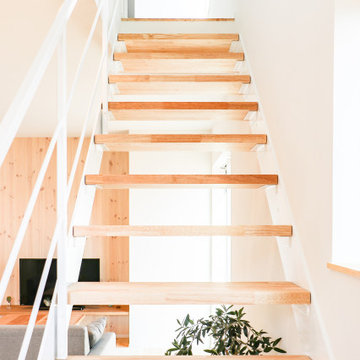
白を基調とした室内に合わせて、階段のスチール部分も白くしてスタイリッシュなだけでなく、室内に溶け込むデザイン。
他の地域にあるモダンスタイルのおしゃれな階段 (金属の手すり、壁紙) の写真
他の地域にあるモダンスタイルのおしゃれな階段 (金属の手すり、壁紙) の写真
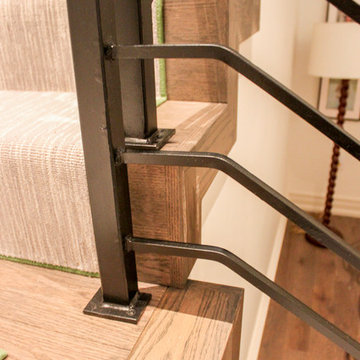
Century Stair met the architect's expectations by fabricating and installing a staircase that matched his aesthetic standards and high-end finishes; the clean and crisp zig-zag stringers were created by joining together modules of thick oak risers and nose less oak treads (fixed to the side walls with concealed joinery). A geometrical carpet selected by the owner, with subtle patterns and tones, makes this exquisitely proportioned stair work with the metal balustrade system and the home's elegant and eclectic interior design. Century Stair's artistic and technological achievements are proudly presented with this residential project. CSC © 1976-2020 Century Stair Company. All rights reserved.
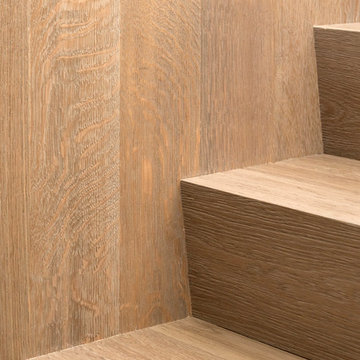
Blake Marvin Photography
サンフランシスコにあるラグジュアリーな広いコンテンポラリースタイルのおしゃれなスケルトン階段 (金属の手すり) の写真
サンフランシスコにあるラグジュアリーな広いコンテンポラリースタイルのおしゃれなスケルトン階段 (金属の手すり) の写真
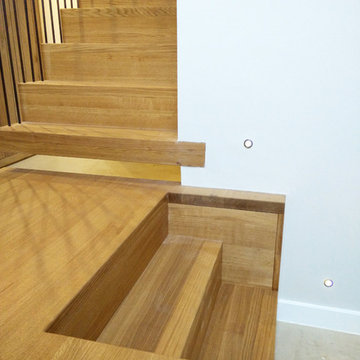
Proyecto de extensión del salón al exterior de vivienda ubicada en United Kingdom. Incorporamos una escalera suspendida mediante railes de cobre; y revestimos pared y techo, tanto interior como exterior, con madera natural tratada creando continuidad visual.
オレンジの、黄色いスケルトン階段 (金属の手すり) の写真
1
