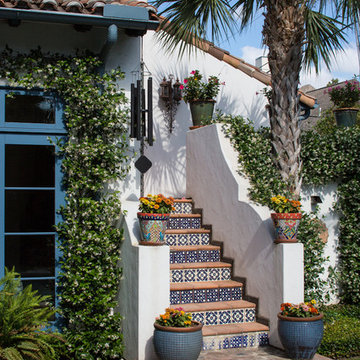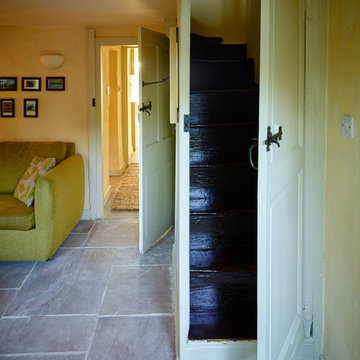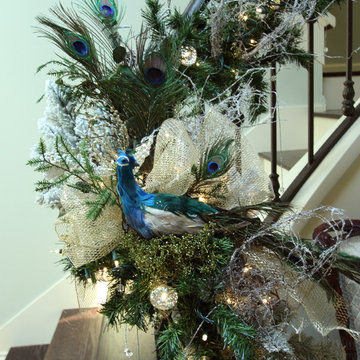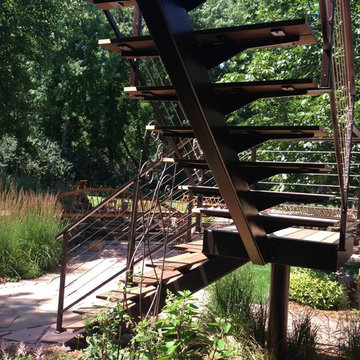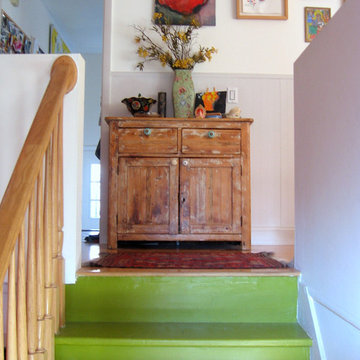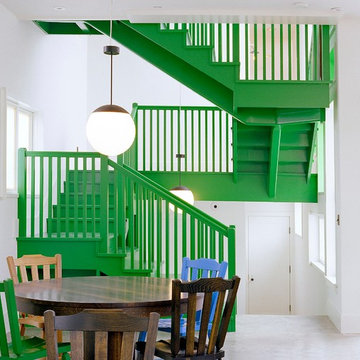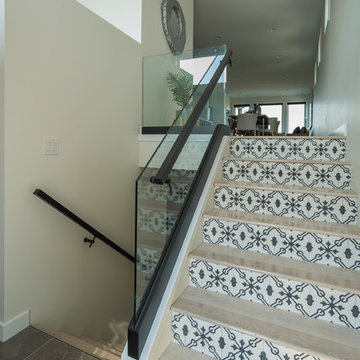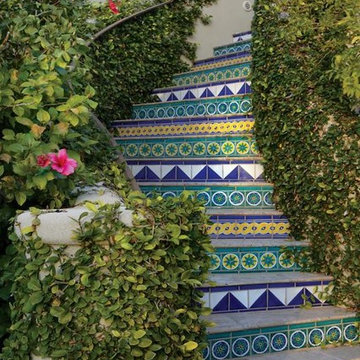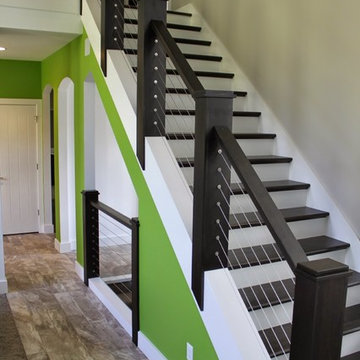緑色の階段 (金属の蹴込み板、フローリングの蹴込み板、タイルの蹴込み板) の写真
絞り込み:
資材コスト
並び替え:今日の人気順
写真 1〜20 枚目(全 291 枚)
1/5
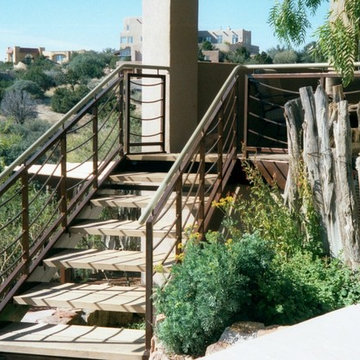
Residential custom access stair with steel railing located in Albuquerque.
At Pascetti Steel we specialize in custom and pre-fabricated, ready-to-assemble stair units. From formed steel plate and channel stringers to stair units with aluminum ADA compliant treads. We can ship complete pre-finished stairs directly to the job site with all necessary hardware. Custom railings can always be added to match the style of stair.
Working with architects and designers at the initial design stage or directly with homeowners, Pascetti Steel will make the entire process from drawings to installation seamless and hassle free. We plan safety and stability into every design we make, the railings and hardware are fabricated to be strong, durable and visually appealing. Choose from a variety of styles including cable railing, glass railing, hand forged and custom railing. We also offer pre-finished aluminum balcony railing for hotels, resorts and other commercial buildings.
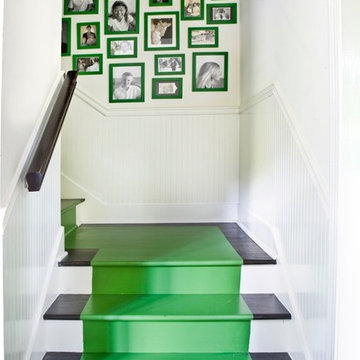
Photo by Erica George Dines
Interior design by Melanie Turner
http://melanieturnerinteriors.com/
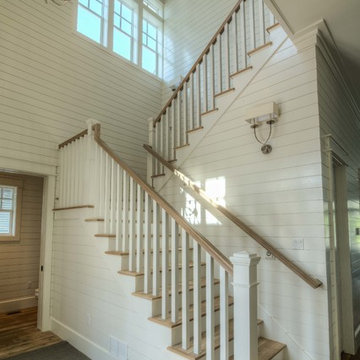
Stair at Entry - WaterColor
Photographed by Fletcher Isacks
Built by Borges Brooks Builders
マイアミにあるビーチスタイルのおしゃれな折り返し階段 (フローリングの蹴込み板) の写真
マイアミにあるビーチスタイルのおしゃれな折り返し階段 (フローリングの蹴込み板) の写真
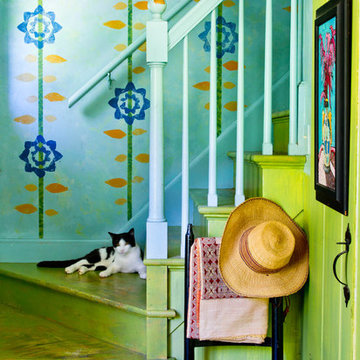
Photo by: Rikki Snyder © 2012 Houzz
http://www.houzz.com/ideabooks/4018714/list/My-Houzz--An-Antique-Cape-Cod-House-Explodes-With-Color
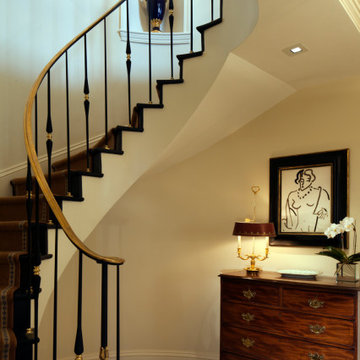
Traditional curved staircase with painted black wood treads and risers lined with brown carpet, ornate black and gold metal railing, and curved dado rail (Bottom view)
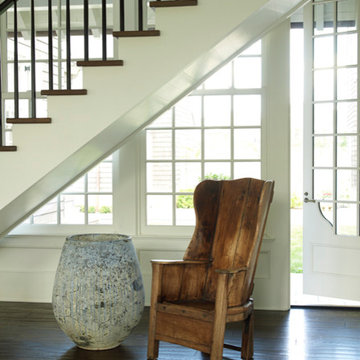
Just through the back door is a private interior courtyard that leads to the pool.
ヒューストンにあるラグジュアリーな広いトラディショナルスタイルのおしゃれな直階段 (フローリングの蹴込み板、金属の手すり) の写真
ヒューストンにあるラグジュアリーな広いトラディショナルスタイルのおしゃれな直階段 (フローリングの蹴込み板、金属の手すり) の写真

Builder: Boone Construction
Photographer: M-Buck Studio
This lakefront farmhouse skillfully fits four bedrooms and three and a half bathrooms in this carefully planned open plan. The symmetrical front façade sets the tone by contrasting the earthy textures of shake and stone with a collection of crisp white trim that run throughout the home. Wrapping around the rear of this cottage is an expansive covered porch designed for entertaining and enjoying shaded Summer breezes. A pair of sliding doors allow the interior entertaining spaces to open up on the covered porch for a seamless indoor to outdoor transition.
The openness of this compact plan still manages to provide plenty of storage in the form of a separate butlers pantry off from the kitchen, and a lakeside mudroom. The living room is centrally located and connects the master quite to the home’s common spaces. The master suite is given spectacular vistas on three sides with direct access to the rear patio and features two separate closets and a private spa style bath to create a luxurious master suite. Upstairs, you will find three additional bedrooms, one of which a private bath. The other two bedrooms share a bath that thoughtfully provides privacy between the shower and vanity.
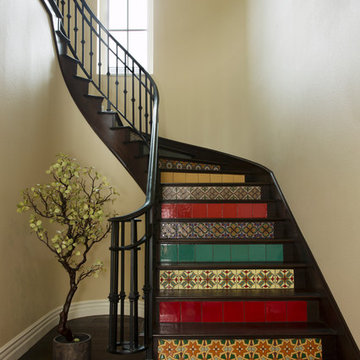
Photo: Margot Hartford © 2015 Houzz
Design: Mary Jo Fiorella
サンフランシスコにある地中海スタイルのおしゃれなサーキュラー階段 (タイルの蹴込み板) の写真
サンフランシスコにある地中海スタイルのおしゃれなサーキュラー階段 (タイルの蹴込み板) の写真
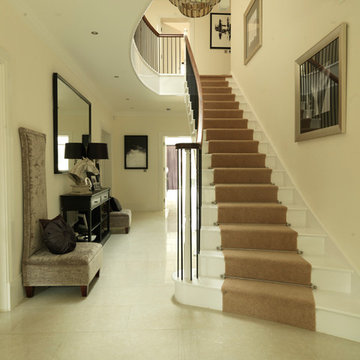
3 Storey Painted White Traditional Curved Cut String Staircase with Structural 16mm Mild Steel Powder Coated Spindles, Voluted and Curved Mahogany Handrails and Turned Newels.
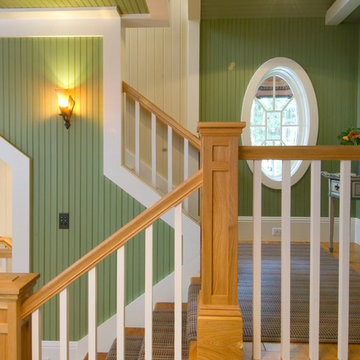
This 4,800 square-foot guesthouse is a three-story residence consisting of a main-level master suite, upper-level guest suite, and a large bunkroom. The exterior finishes were selected for their durability and low-maintenance characteristics, as well as to provide a unique, complementary element to the site. Locally quarried granite and a sleek slate roof have been united with cement fiberboard shingles, board-and-batten siding, and rustic brackets along the eaves.
The public spaces are located on the north side of the site in order to communicate with the public spaces of a future main house. With interior details picking up on the picturesque cottage style of architecture, this space becomes ideal for both large and small gatherings. Through a similar material dialogue, an exceptional boathouse is formed along the water’s edge, extending the outdoor recreational space to encompass the lake.
Photographer: Bob Manley
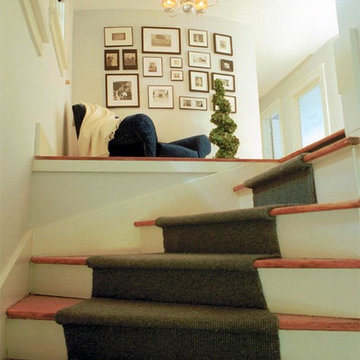
Functional space in upstairs hallway
サンフランシスコにある低価格の小さなトラディショナルスタイルのおしゃれなサーキュラー階段 (フローリングの蹴込み板) の写真
サンフランシスコにある低価格の小さなトラディショナルスタイルのおしゃれなサーキュラー階段 (フローリングの蹴込み板) の写真
緑色の階段 (金属の蹴込み板、フローリングの蹴込み板、タイルの蹴込み板) の写真
1
